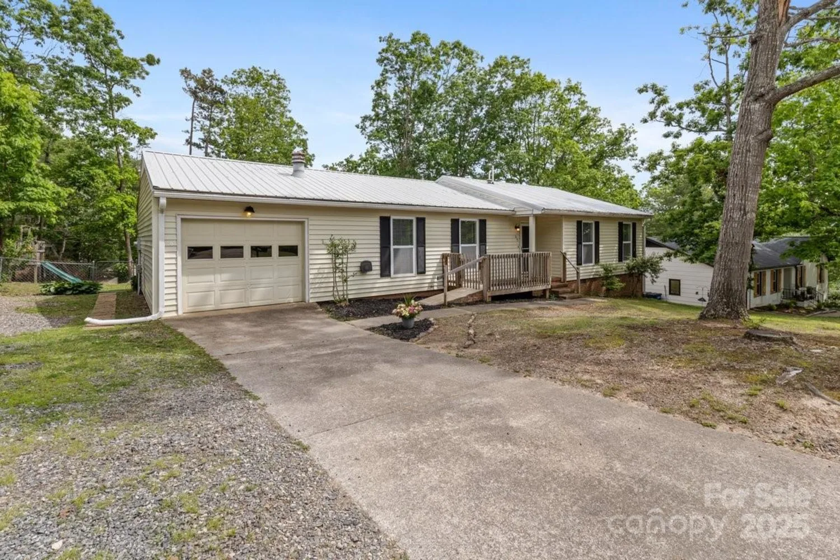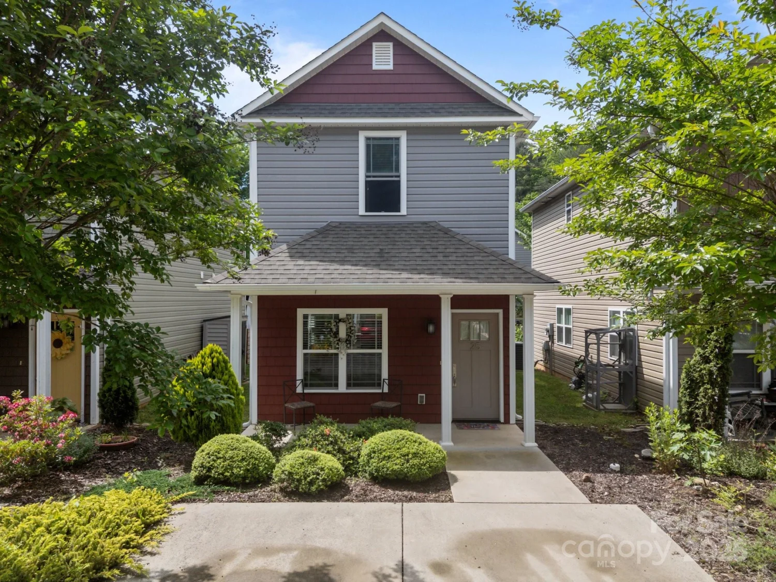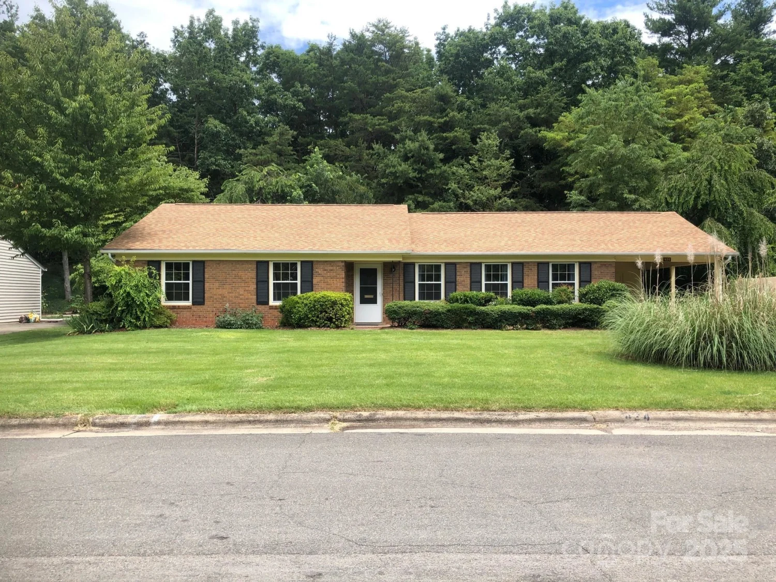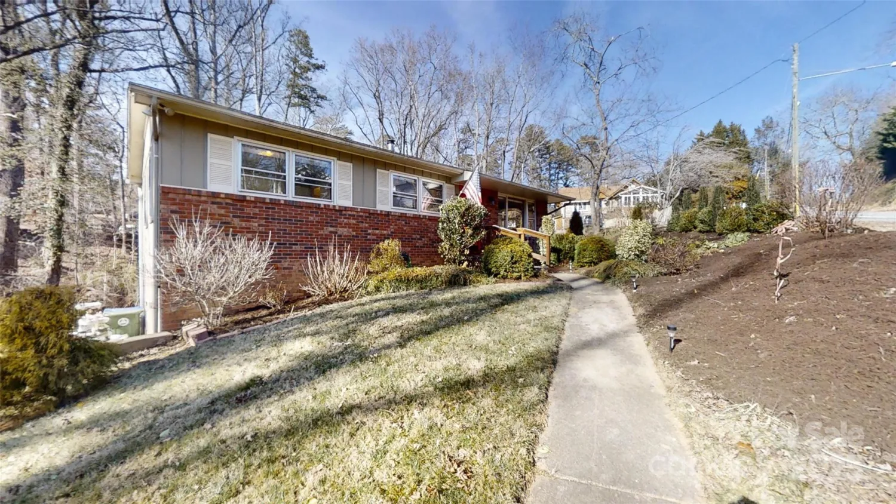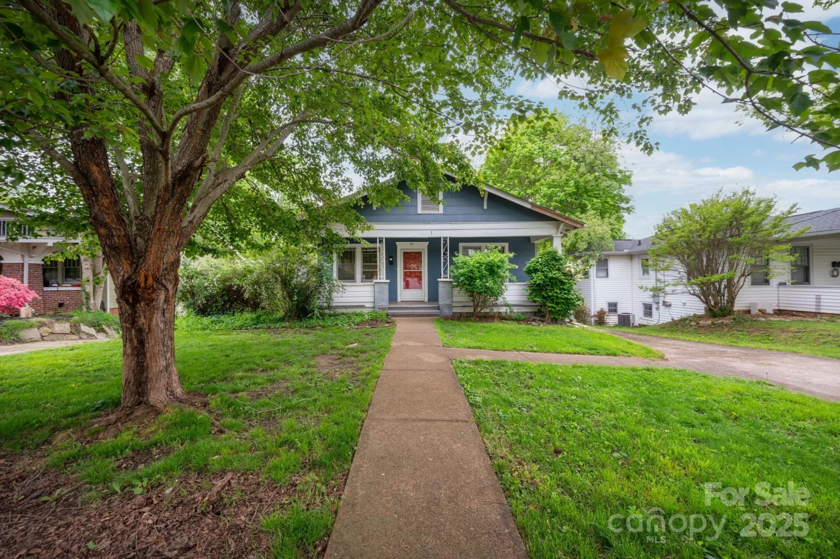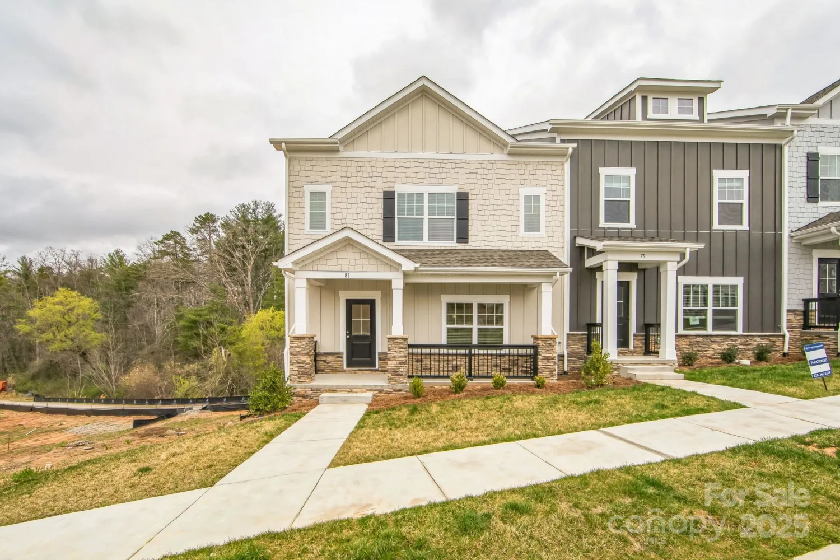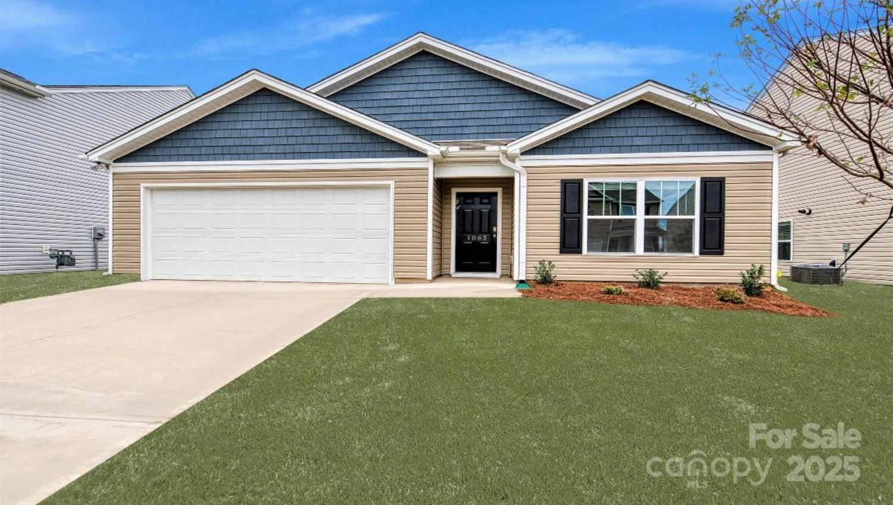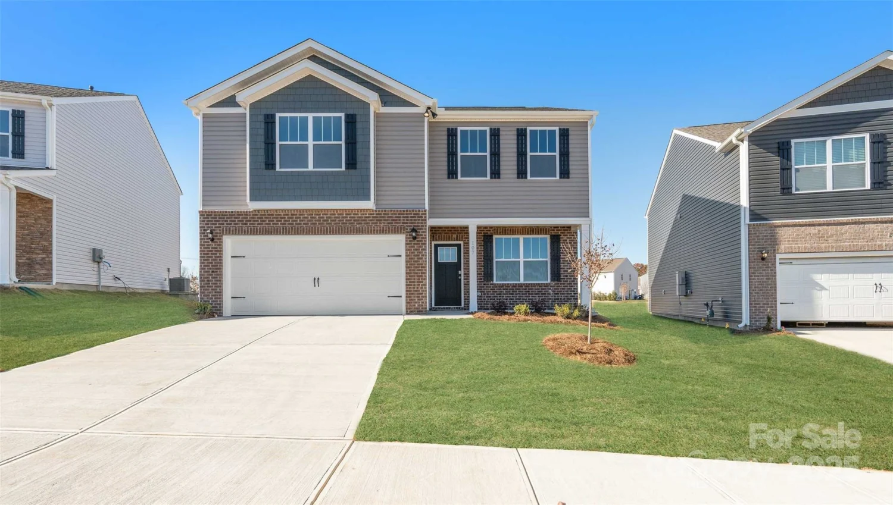10 hi alta avenueAsheville, NC 28806
10 hi alta avenueAsheville, NC 28806
Description
Welcome to 10 Hi Alta Avenue—a modern 3-bedroom, 2.5-bath home built in 2020 in the heart of West Asheville. This light-filled, open-concept home offers 1,452 sq ft of smartly designed living space with hardwood floors, energy-efficient windows, and quality finishes throughout.The kitchen features granite countertops, stainless steel appliances, and a spacious island ideal for gathering. The large primary suite includes a walk-in closet and an en-suite bath with dual vanities and sleek tilework. Two additional bedrooms offer flexibility for guests, a home office, or creative space.Relax outdoors on the covered front porch or expansive back deck overlooking a fully fenced, low-maintenance yard. Just 5 minutes to Haywood Road and 15 minutes to downtown Asheville, this home blends comfort with unbeatable convenience. Schedule your showing today!
Property Details for 10 Hi Alta Avenue
- Subdivision Complexnone
- Parking FeaturesDriveway
- Property AttachedNo
LISTING UPDATED:
- StatusActive
- MLS #CAR4237535
- Days on Site43
- MLS TypeResidential
- Year Built2020
- CountryBuncombe
LISTING UPDATED:
- StatusActive
- MLS #CAR4237535
- Days on Site43
- MLS TypeResidential
- Year Built2020
- CountryBuncombe
Building Information for 10 Hi Alta Avenue
- StoriesTwo
- Year Built2020
- Lot Size0.0000 Acres
Payment Calculator
Term
Interest
Home Price
Down Payment
The Payment Calculator is for illustrative purposes only. Read More
Property Information for 10 Hi Alta Avenue
Summary
Location and General Information
- Directions: From downtown Asheville, take Patton Avenue westbound. Turn right on Old Haywood Road (across from the DMV). After 0.2 miles, take a sharp right onto Woodland Drive, then turn left onto Hi Alta Ave. The home will be on your left.
- View: Mountain(s), Year Round
- Coordinates: 35.572813,-82.622269
School Information
- Elementary School: Johnston/Eblen
- Middle School: Clyde A Erwin
- High School: Clyde A Erwin
Taxes and HOA Information
- Parcel Number: 9628-33-0095-00000
- Tax Legal Description: DEED DATE:08/28/2020 DEED:5941-0675 LOT:3 PLAT:0202-0161
Virtual Tour
Parking
- Open Parking: Yes
Interior and Exterior Features
Interior Features
- Cooling: Ceiling Fan(s), Heat Pump
- Heating: Heat Pump
- Appliances: Dishwasher, Disposal, Electric Oven, Electric Range, Electric Water Heater, Microwave, Refrigerator
- Interior Features: Breakfast Bar, Cable Prewire, Kitchen Island, Open Floorplan, Pantry, Storage, Walk-In Closet(s)
- Levels/Stories: Two
- Window Features: Insulated Window(s)
- Foundation: Crawl Space, Other - See Remarks
- Total Half Baths: 1
- Bathrooms Total Integer: 3
Exterior Features
- Construction Materials: Vinyl
- Fencing: Privacy
- Patio And Porch Features: Covered, Deck, Front Porch
- Pool Features: None
- Road Surface Type: Concrete, Paved
- Roof Type: Shingle
- Laundry Features: Main Level
- Pool Private: No
Property
Utilities
- Sewer: Public Sewer
- Utilities: Cable Available
- Water Source: City
Property and Assessments
- Home Warranty: No
Green Features
Lot Information
- Above Grade Finished Area: 1446
- Lot Features: Cleared, Level, Wooded, Views
Rental
Rent Information
- Land Lease: No
Public Records for 10 Hi Alta Avenue
Home Facts
- Beds3
- Baths2
- Above Grade Finished1,446 SqFt
- StoriesTwo
- Lot Size0.0000 Acres
- StyleSingle Family Residence
- Year Built2020
- APN9628-33-0095-00000
- CountyBuncombe
- ZoningRM8


