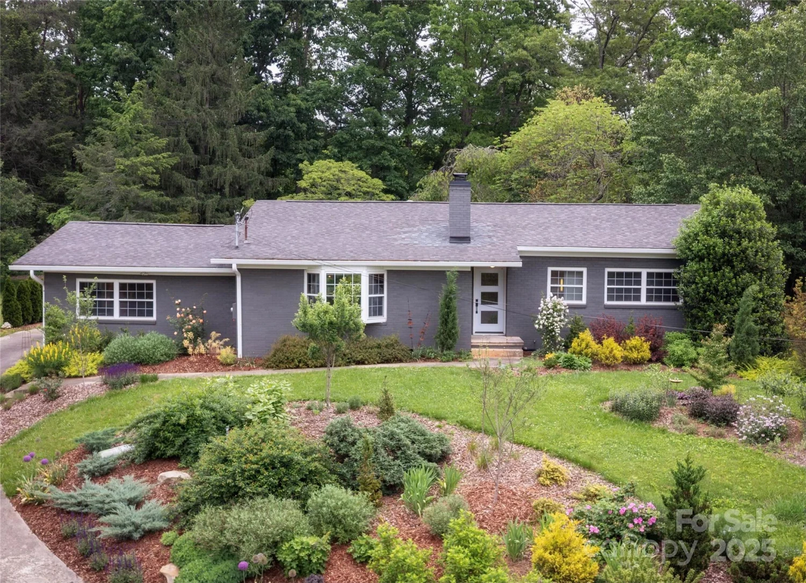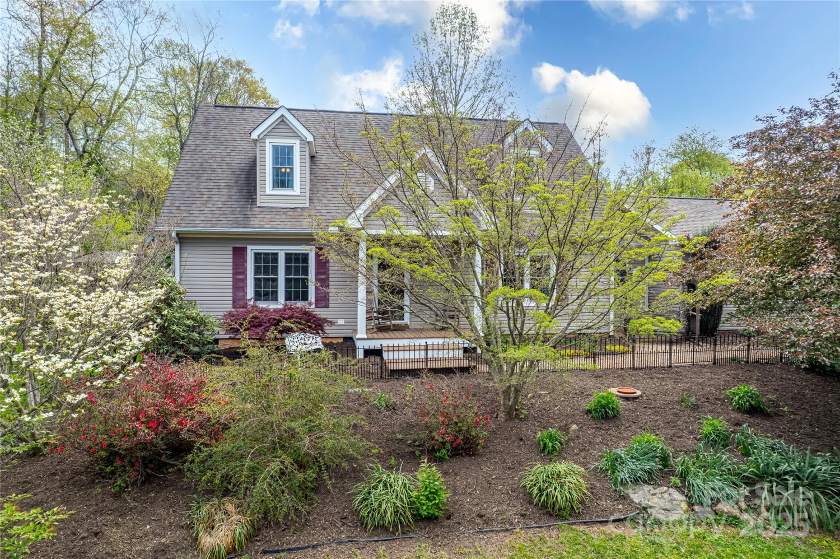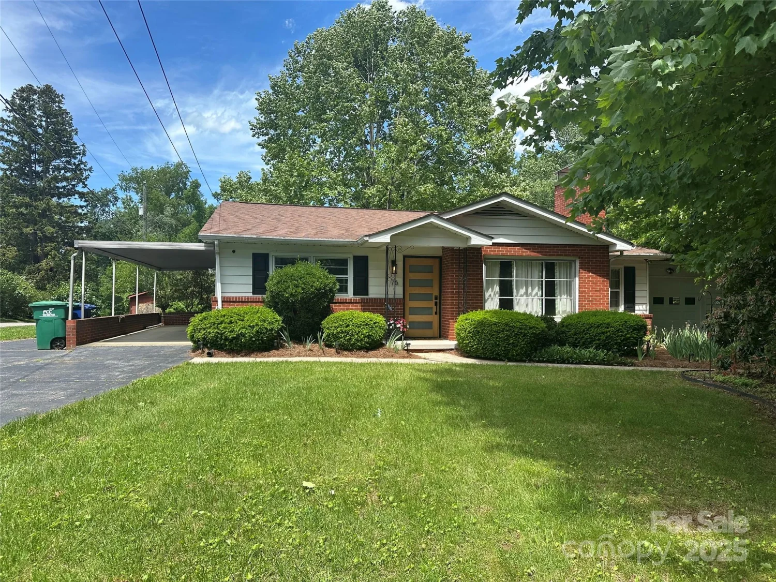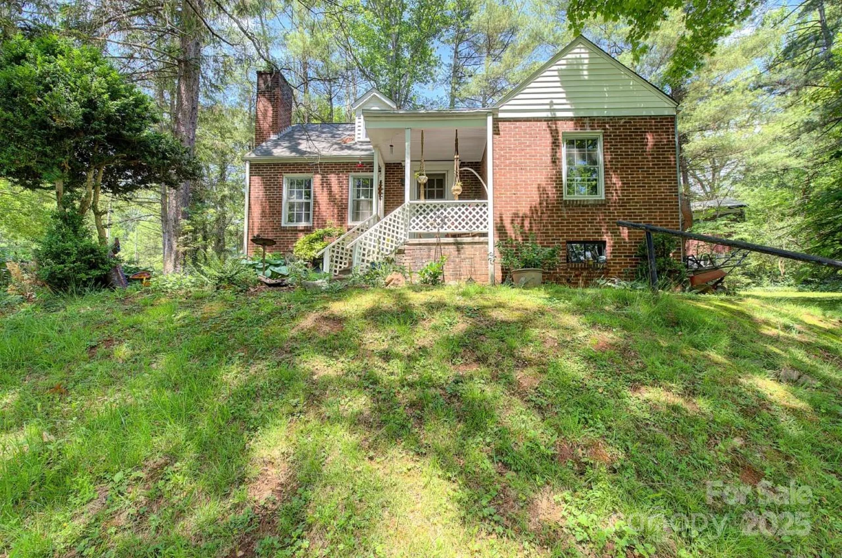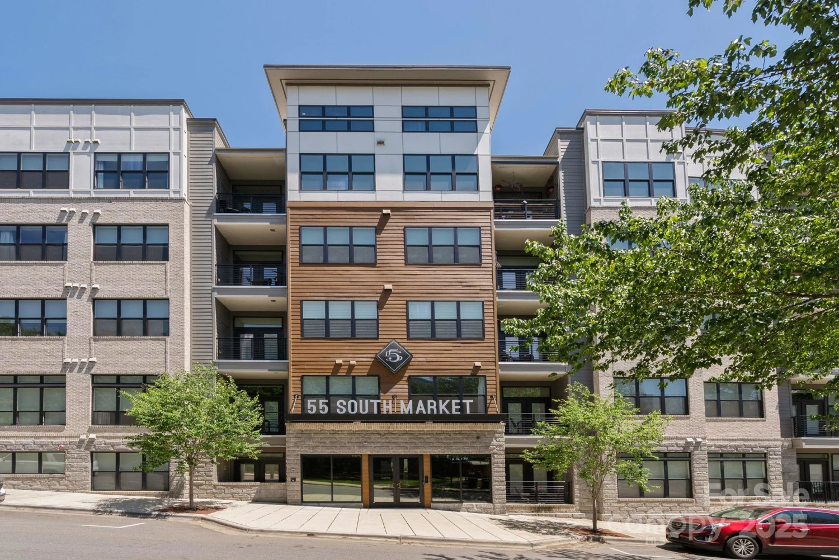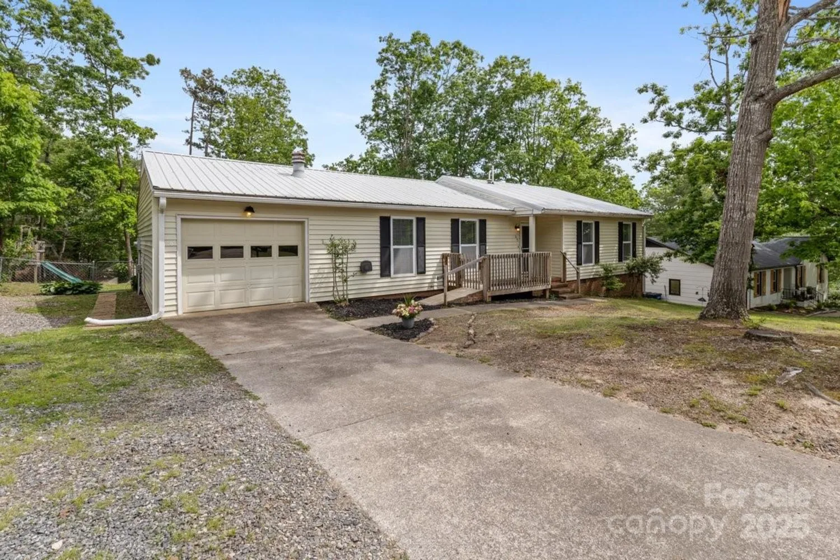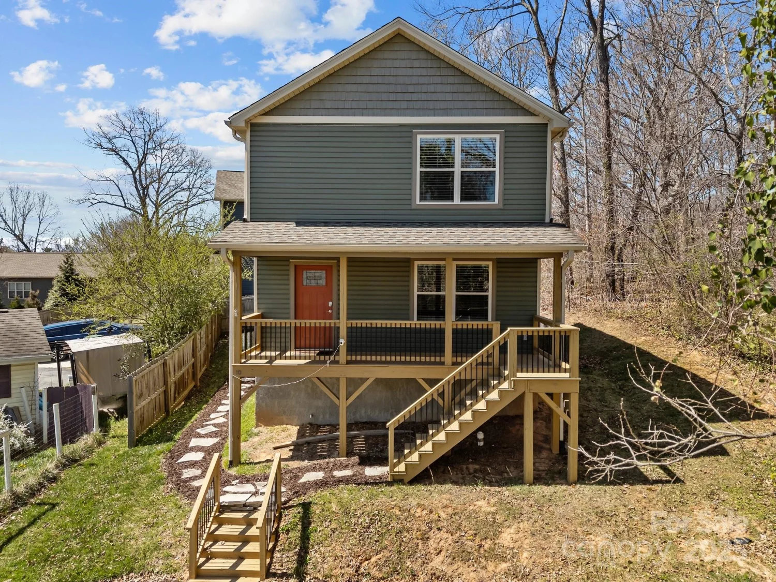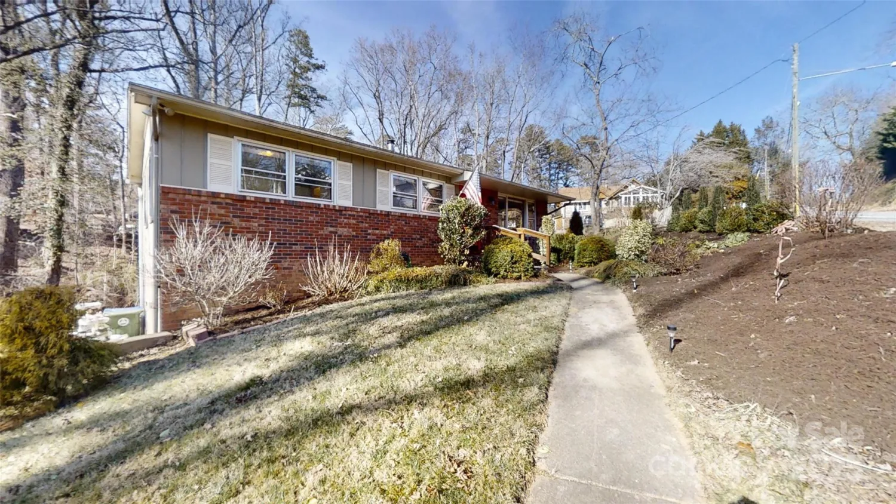424 creekside driveAsheville, NC 28804
424 creekside driveAsheville, NC 28804
Description
This well designed brick ranch home offers comfortable one level living on a level lot. There's convenient access to both Asheville and Weaverville from the New Stock Road entrance to I-26, with walkable, shaded streets in the quiet Stoneybrook community of single family homes. The open floor plan includes a roomy kitchen with lots of counter space, an informal dining area, and a family room with gas fireplace. There is also a formal dining room/living room, two guest bedrooms, a primary bedroom with ensuite bath, and plenty of closet space. A separate laundry room offers additional storage. There is a fenced, level back yard and spacious level front yard with mature landscaping. A small shopping center with grocery is in walkable distance, with Weaverville shopping 10 minutes away. The concrete driveway connects with a one car covered carport to conveniently unload groceries into the kitchen. An enclosed storage area is at the back of the carport. Seller is an NC licensed Realtor.
Property Details for 424 Creekside Drive
- Subdivision ComplexStonybrook
- Architectural StyleRanch
- ExteriorStorage
- Parking FeaturesAttached Carport
- Property AttachedNo
LISTING UPDATED:
- StatusActive
- MLS #CAR4259883
- Days on Site1
- MLS TypeResidential
- Year Built1980
- CountryBuncombe
LISTING UPDATED:
- StatusActive
- MLS #CAR4259883
- Days on Site1
- MLS TypeResidential
- Year Built1980
- CountryBuncombe
Building Information for 424 Creekside Drive
- StoriesOne
- Year Built1980
- Lot Size0.0000 Acres
Payment Calculator
Term
Interest
Home Price
Down Payment
The Payment Calculator is for illustrative purposes only. Read More
Property Information for 424 Creekside Drive
Summary
Location and General Information
- Directions: GPS is accurate. Take the New Stock Road exit off of I-26 and tun left at the light heading north on Weaverville Highway. Pass Ingle shopping center, and the second intersection on your left is Knoll Ridge Road. Turn left onto Knoll Ridge Road and go to the top of the hill. Turn left at Creekside Drive. 424 Creekside Drive is the second home on your right.
- Coordinates: 35.67997,-82.578075
School Information
- Elementary School: Unspecified
- Middle School: Unspecified
- High School: North Buncombe
Taxes and HOA Information
- Parcel Number: 973271654500000
- Tax Legal Description: DB 3603 PG 52
Virtual Tour
Parking
- Open Parking: No
Interior and Exterior Features
Interior Features
- Cooling: Central Air
- Heating: Natural Gas
- Appliances: Dishwasher, Disposal, Electric Range, Electric Water Heater, Refrigerator with Ice Maker
- Fireplace Features: Family Room, Gas Log, Gas Vented
- Flooring: Laminate, Tile
- Interior Features: Entrance Foyer, Open Floorplan
- Levels/Stories: One
- Window Features: Storm Window(s)
- Foundation: Slab
- Bathrooms Total Integer: 2
Exterior Features
- Accessibility Features: Two or More Access Exits, Entry Slope less than 1 foot, Kitchen 60 Inch Turning Radius, No Interior Steps, Zero-Grade Entry
- Construction Materials: Brick Partial, Hardboard Siding
- Fencing: Back Yard, Chain Link
- Patio And Porch Features: Patio
- Pool Features: None
- Road Surface Type: Concrete, Paved
- Roof Type: Shingle
- Security Features: Carbon Monoxide Detector(s), Smoke Detector(s)
- Laundry Features: Electric Dryer Hookup, Utility Room, Washer Hookup
- Pool Private: No
Property
Utilities
- Sewer: Public Sewer
- Utilities: Cable Connected, Electricity Connected, Natural Gas, Phone Connected
- Water Source: City
Property and Assessments
- Home Warranty: No
Green Features
Lot Information
- Above Grade Finished Area: 1605
- Lot Features: Level
Rental
Rent Information
- Land Lease: No
Public Records for 424 Creekside Drive
Home Facts
- Beds3
- Baths2
- Above Grade Finished1,605 SqFt
- StoriesOne
- Lot Size0.0000 Acres
- StyleSingle Family Residence
- Year Built1980
- APN973271654500000
- CountyBuncombe


