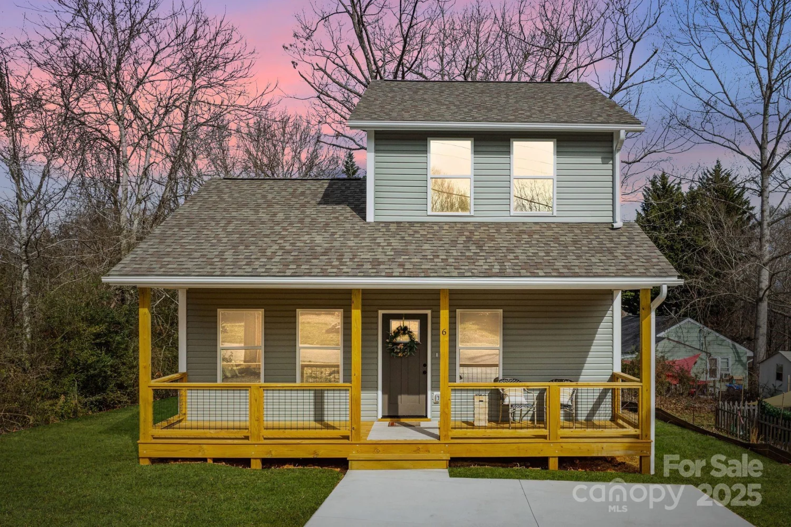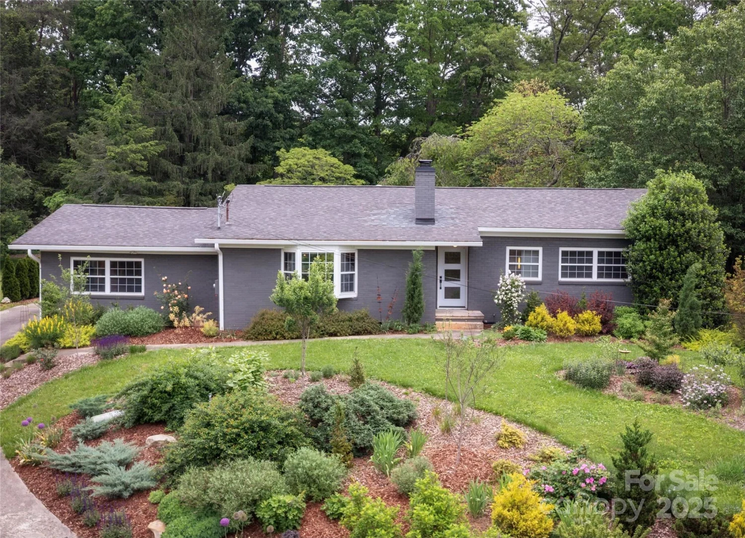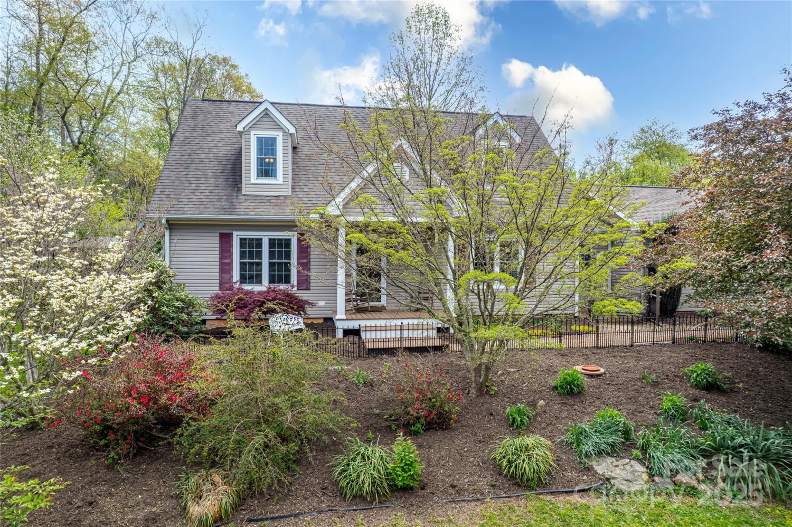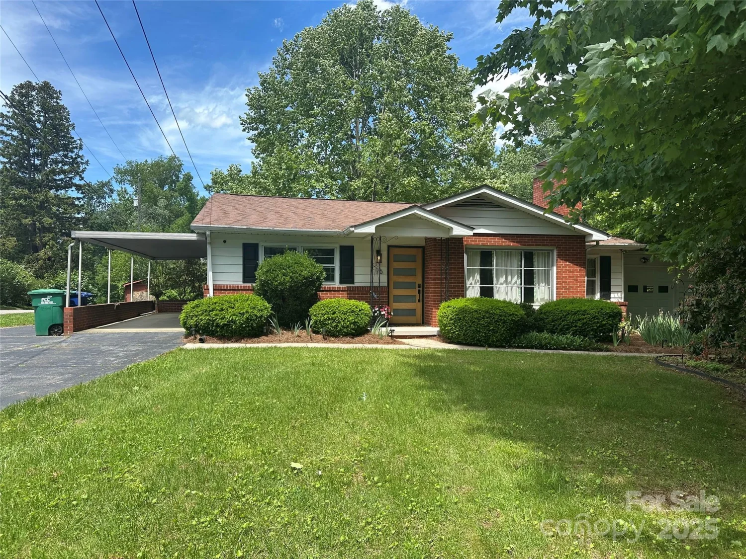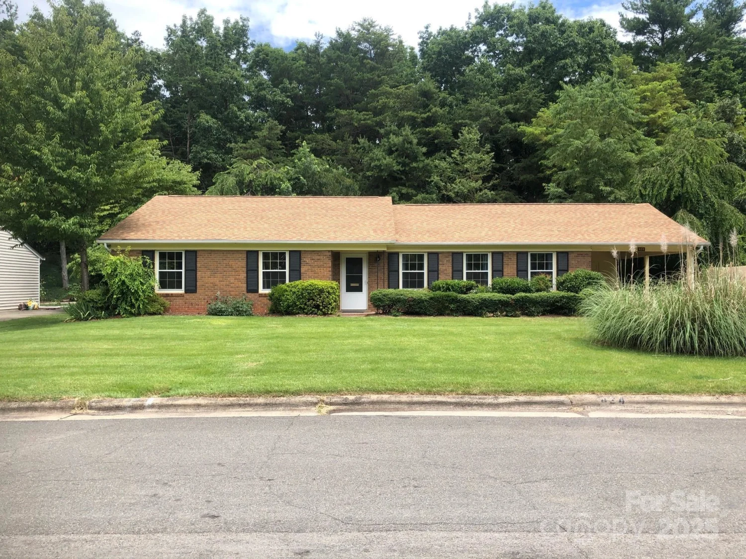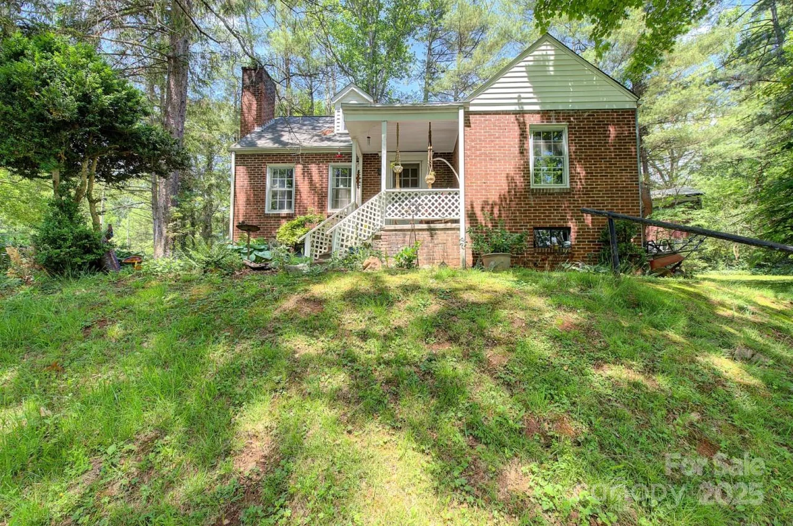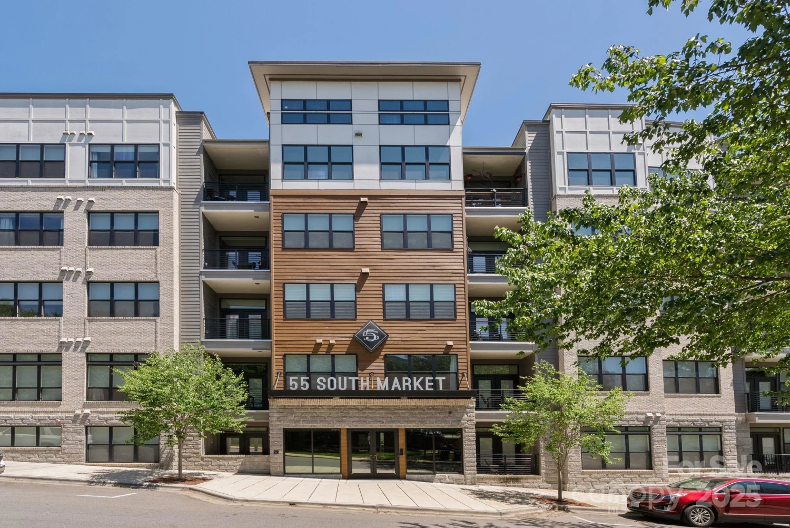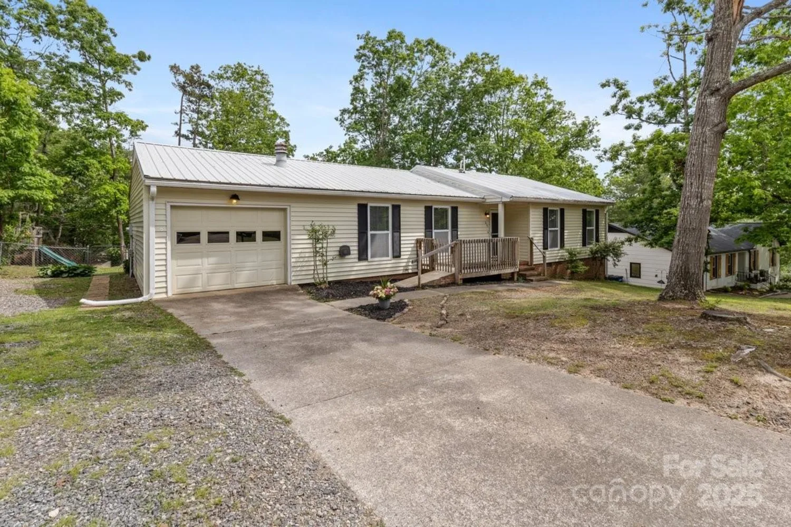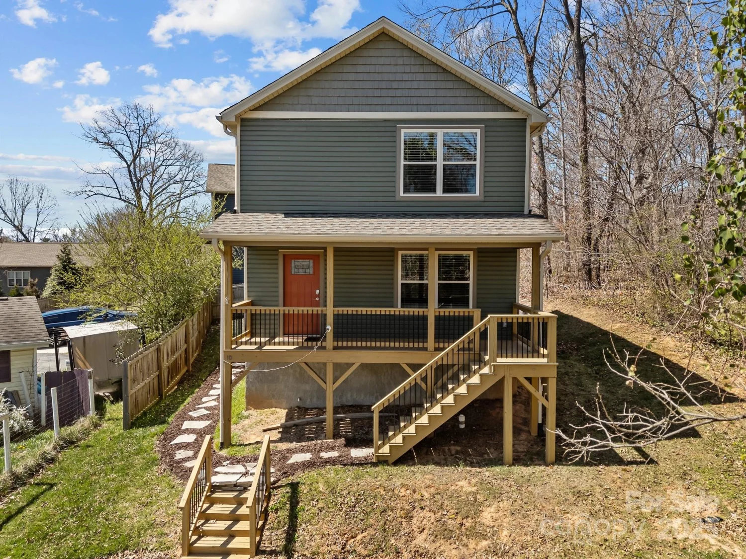842 adelston laneAsheville, NC 28804
842 adelston laneAsheville, NC 28804
Description
Welcome to Rydele Heights, our newest community North of Asheville. Conveniently located 5 minutes from Downtown Weaverville, with local shops, cafés, and restaurants. Nearby are Lake Louise Park and Beaver Lake which both have walking trails surrounding them. Enjoy the convenience of one level living with our Cali floor plan. Open concept living space seamlessly blends the family room, dining area and kitchen. 9-foot ceilings bring a light and airy feeling to the home. The primary suite includes private bathroom with double vanity and generous walk-in closet. Kitchen is complete with beautiful countertops and shaker cabinets. *Home features are subject to change without notice. Internet service not included. Sq footages are approximate*
Property Details for 842 Adelston Lane
- Subdivision ComplexRydele Heights
- Num Of Garage Spaces2
- Parking FeaturesDriveway, Attached Garage
- Property AttachedNo
LISTING UPDATED:
- StatusActive
- MLS #CAR4217430
- Days on Site55
- HOA Fees$35 / month
- MLS TypeResidential
- Year Built2025
- CountryBuncombe
LISTING UPDATED:
- StatusActive
- MLS #CAR4217430
- Days on Site55
- HOA Fees$35 / month
- MLS TypeResidential
- Year Built2025
- CountryBuncombe
Building Information for 842 Adelston Lane
- StoriesOne
- Year Built2025
- Lot Size0.0000 Acres
Payment Calculator
Term
Interest
Home Price
Down Payment
The Payment Calculator is for illustrative purposes only. Read More
Property Information for 842 Adelston Lane
Summary
Location and General Information
- Community Features: Street Lights
- Directions: From Asheville: Merge onto I-26 W. Take exit 21 onto New Stock Rd. in 0.2 mi turn left onto Woodland Hills Rd. in 0.8 mi turn right onto Aiken Rd, keep driving half a mile down, turn left onto Country Oak Dr. All the way down Country Oak Dr and arrive at the community.
- Coordinates: 35.689442,-82.58668
School Information
- Elementary School: Unspecified
- Middle School: Unspecified
- High School: Unspecified
Taxes and HOA Information
- Parcel Number: 9732552009
- Tax Legal Description: See deed
Virtual Tour
Parking
- Open Parking: No
Interior and Exterior Features
Interior Features
- Cooling: Heat Pump
- Heating: Heat Pump
- Appliances: Dishwasher, Electric Range, Electric Water Heater, Exhaust Fan, Exhaust Hood, Microwave
- Fireplace Features: Electric
- Levels/Stories: One
- Foundation: Slab
- Bathrooms Total Integer: 2
Exterior Features
- Construction Materials: Hardboard Siding, Stone, Stone Veneer
- Pool Features: None
- Road Surface Type: Concrete, Paved
- Roof Type: Shingle
- Security Features: Carbon Monoxide Detector(s), Smoke Detector(s)
- Laundry Features: Main Level
- Pool Private: No
Property
Utilities
- Sewer: Public Sewer
- Water Source: City
Property and Assessments
- Home Warranty: No
Green Features
Lot Information
- Above Grade Finished Area: 1764
Rental
Rent Information
- Land Lease: No
Public Records for 842 Adelston Lane
Home Facts
- Beds4
- Baths2
- Above Grade Finished1,764 SqFt
- StoriesOne
- Lot Size0.0000 Acres
- StyleSingle Family Residence
- Year Built2025
- APN9732552009
- CountyBuncombe


