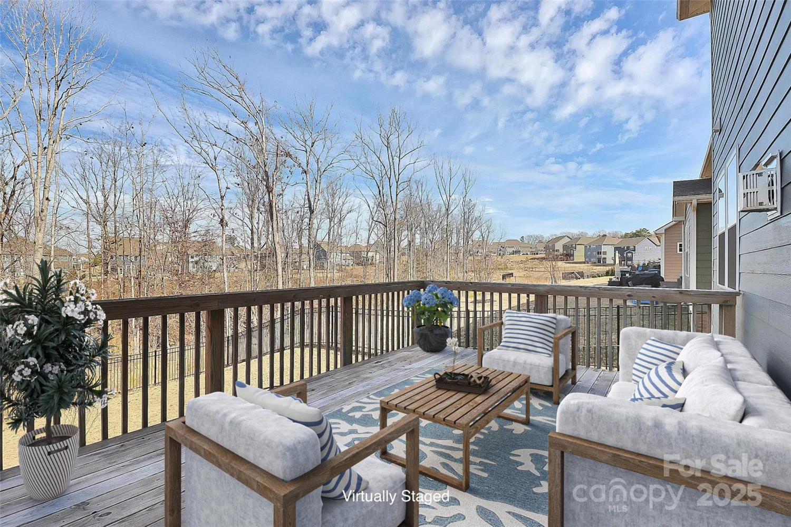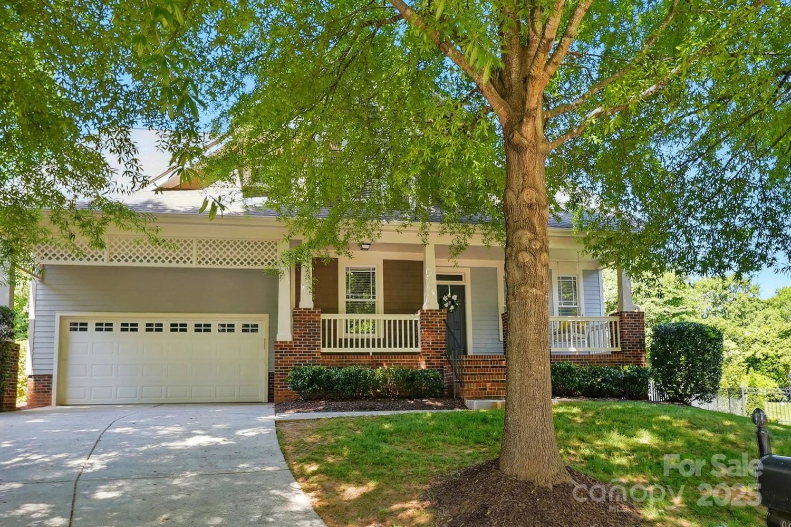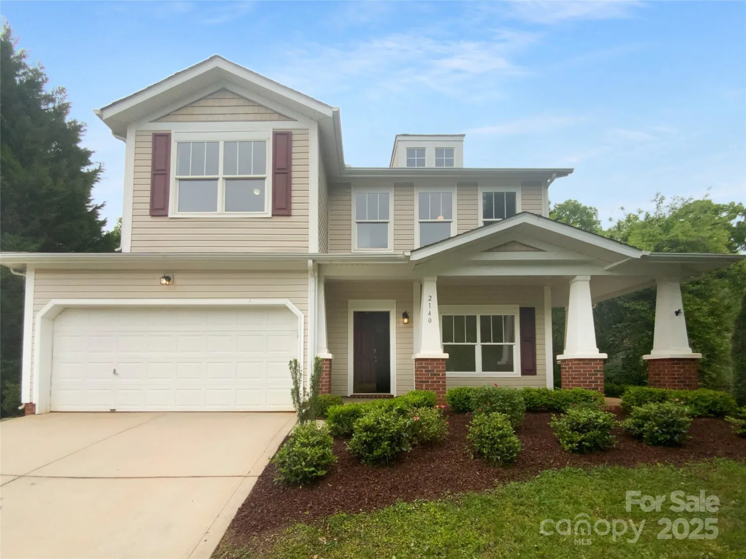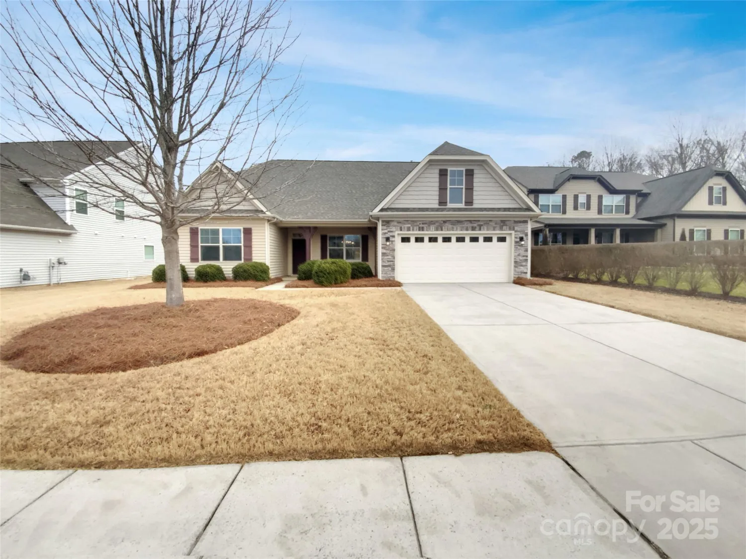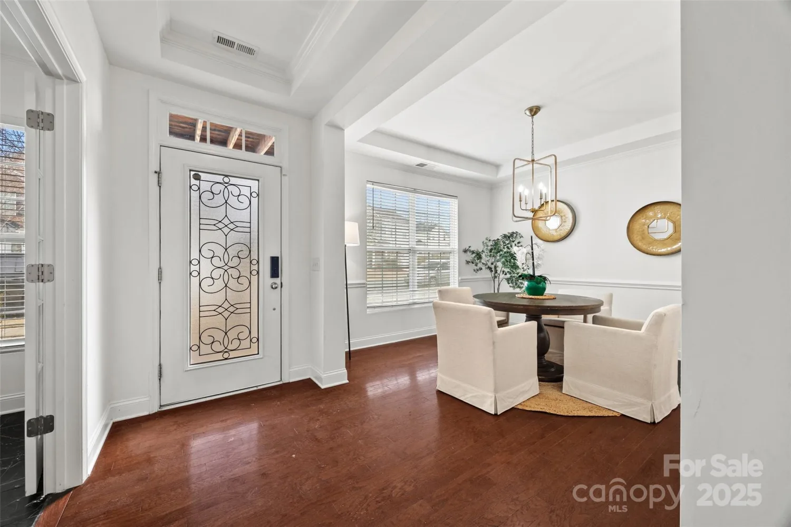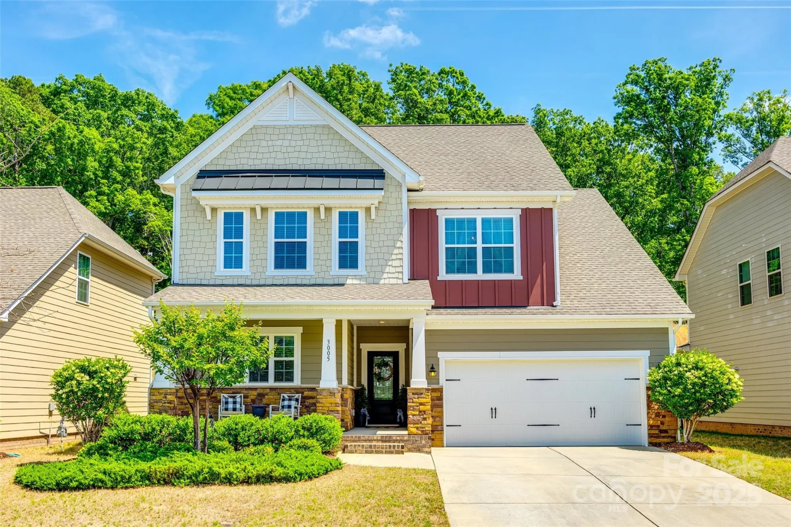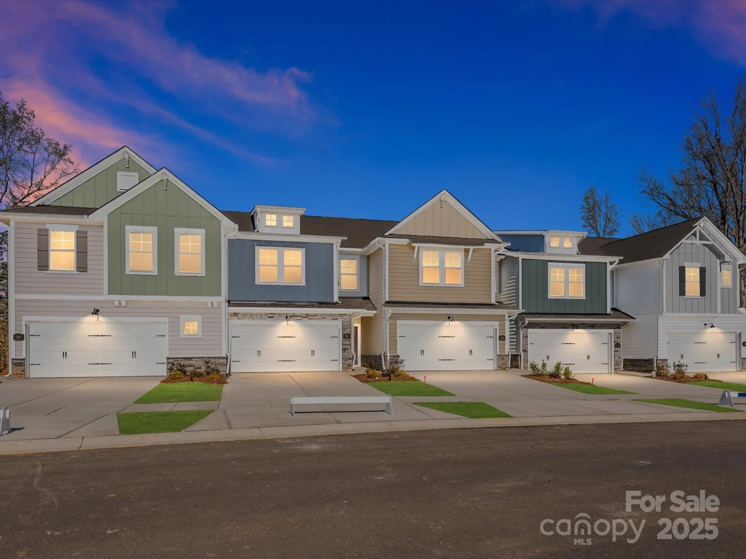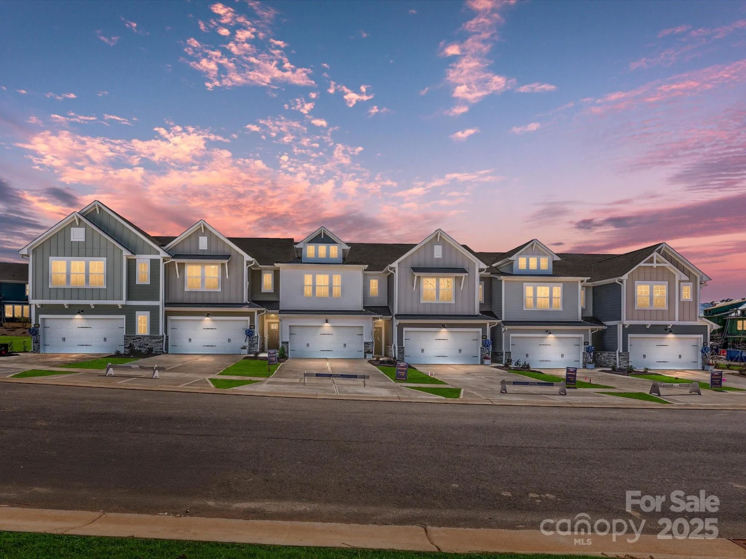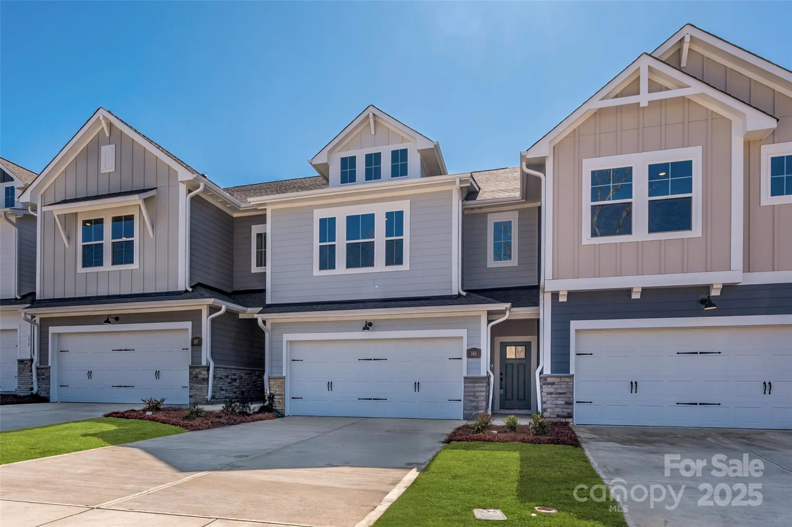5009 henshaw roadWaxhaw, NC 28173
5009 henshaw roadWaxhaw, NC 28173
Description
Fantastic 1.5-story home in Millbridge. 4 bedrooms, 3 full baths beautifully designed home with generous crown molding throughout. Spacious primary bedroom on main level w/XL walk-in shower. Open main level w/ amazing kitchen, tons of counter space & desk area. Massive, extra-long island, ideal for entertaining & cozy stone fireplace in the living room. Two add’l bedrooms & full bath on main floor. Upstairs, a generously sized loft area, perfect for a second living space & a spacious bedroom and full bathroom. A private, flat backyard that backs to a tranquil common open area. The covered back porch and patio area are perfect for enjoying the outdoors year-round. Excellent neighborhood amenities including a pool, parks, walking trails, sidewalks, a clubhouse & regular community events. Cuthbertson High School, Middle School & Kensington Elementary School. Homes on this street are rarely for sale; Lawn mowing and edging are included in this section of Millbridge.
Property Details for 5009 Henshaw Road
- Subdivision ComplexMillbridge
- ExteriorLawn Maintenance
- Num Of Garage Spaces2
- Parking FeaturesDriveway, Attached Garage, Garage Door Opener, Garage Faces Front
- Property AttachedNo
LISTING UPDATED:
- StatusClosed
- MLS #CAR4234385
- Days on Site1
- HOA Fees$579 / month
- MLS TypeResidential
- Year Built2016
- CountryUnion
LISTING UPDATED:
- StatusClosed
- MLS #CAR4234385
- Days on Site1
- HOA Fees$579 / month
- MLS TypeResidential
- Year Built2016
- CountryUnion
Building Information for 5009 Henshaw Road
- StoriesOne and One Half
- Year Built2016
- Lot Size0.0000 Acres
Payment Calculator
Term
Interest
Home Price
Down Payment
The Payment Calculator is for illustrative purposes only. Read More
Property Information for 5009 Henshaw Road
Summary
Location and General Information
- Community Features: Clubhouse, Fitness Center, Outdoor Pool, Playground, Sidewalks, Street Lights, Walking Trails
- Coordinates: 34.933517,-80.77737
School Information
- Elementary School: Kensington
- Middle School: Cuthbertson
- High School: Cuthbertson
Taxes and HOA Information
- Parcel Number: 05-165-239
- Tax Legal Description: #472 MILLBRIDGE PH2C OPCM905-909
Virtual Tour
Parking
- Open Parking: No
Interior and Exterior Features
Interior Features
- Cooling: Central Air
- Heating: Central
- Appliances: Dishwasher, Disposal, Electric Oven, Electric Water Heater, Exhaust Fan, Filtration System, Gas Range, Microwave
- Fireplace Features: Gas, Gas Log, Living Room
- Flooring: Carpet, Tile, Wood
- Interior Features: Kitchen Island, Open Floorplan, Walk-In Pantry
- Levels/Stories: One and One Half
- Foundation: Slab
- Bathrooms Total Integer: 3
Exterior Features
- Construction Materials: Fiber Cement
- Fencing: Back Yard, Fenced
- Patio And Porch Features: Covered, Front Porch, Patio, Rear Porch
- Pool Features: None
- Road Surface Type: Concrete, Paved
- Roof Type: Shingle
- Laundry Features: Electric Dryer Hookup, Inside, Laundry Room, Main Level, Washer Hookup
- Pool Private: No
Property
Utilities
- Sewer: County Sewer
- Utilities: Cable Available, Electricity Connected, Natural Gas, Underground Power Lines, Underground Utilities
- Water Source: County Water
Property and Assessments
- Home Warranty: No
Green Features
Lot Information
- Above Grade Finished Area: 2669
- Lot Features: Private
Rental
Rent Information
- Land Lease: No
Public Records for 5009 Henshaw Road
Home Facts
- Beds4
- Baths3
- Above Grade Finished2,669 SqFt
- StoriesOne and One Half
- Lot Size0.0000 Acres
- StyleSingle Family Residence
- Year Built2016
- APN05-165-239
- CountyUnion
- ZoningAL5





