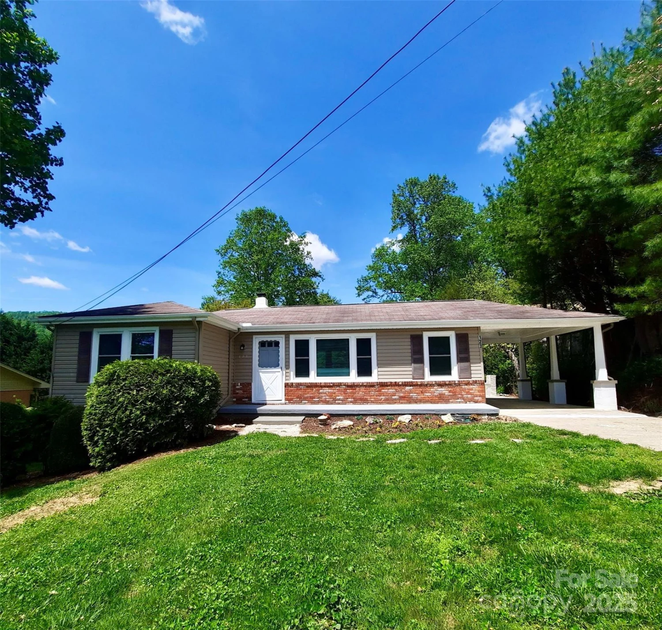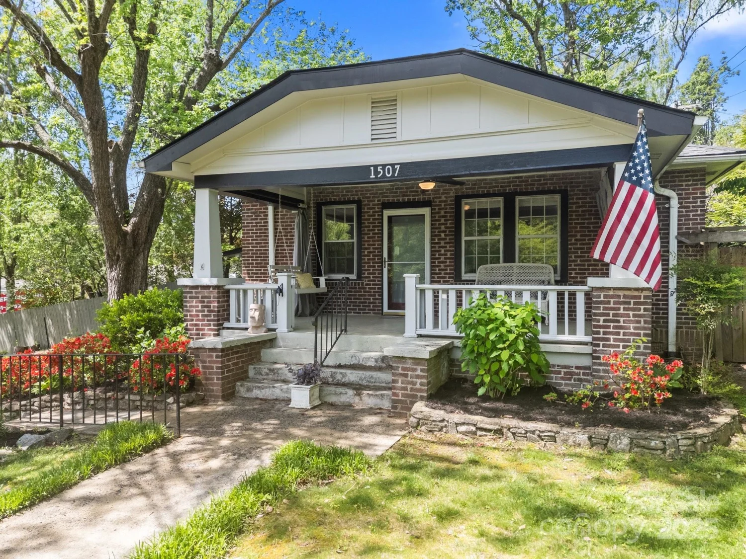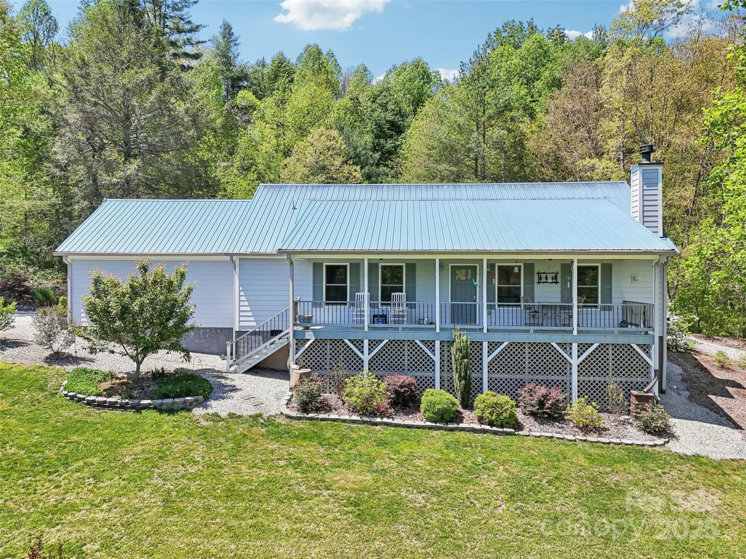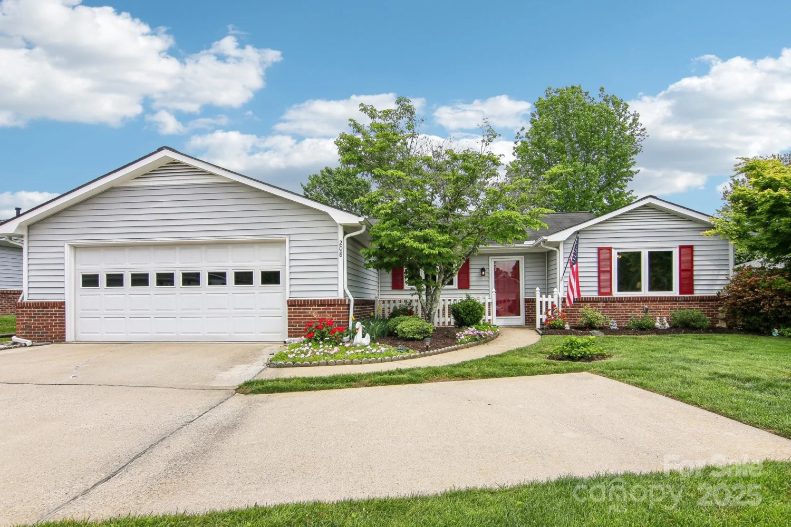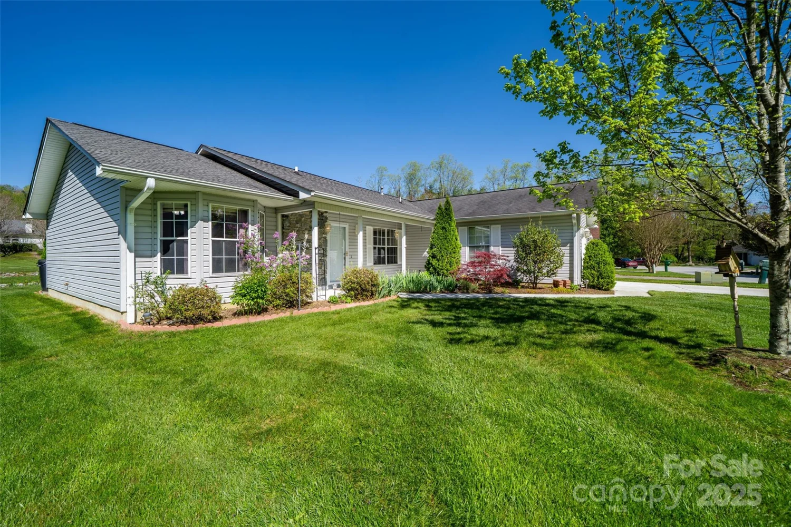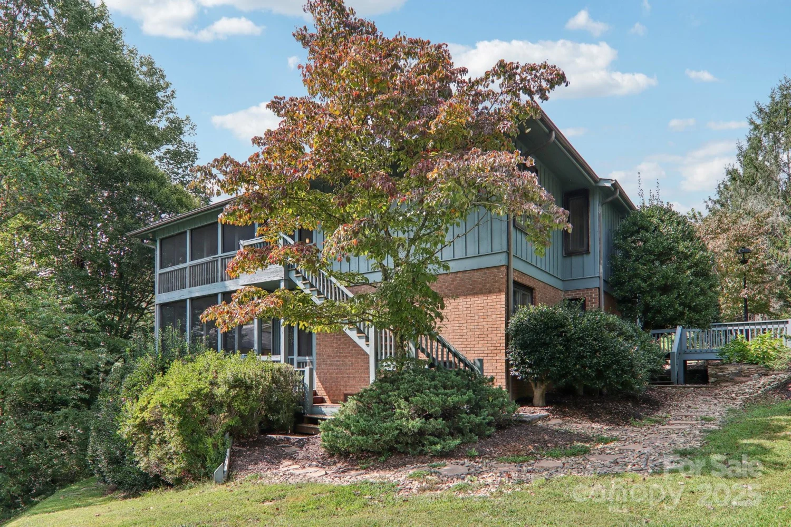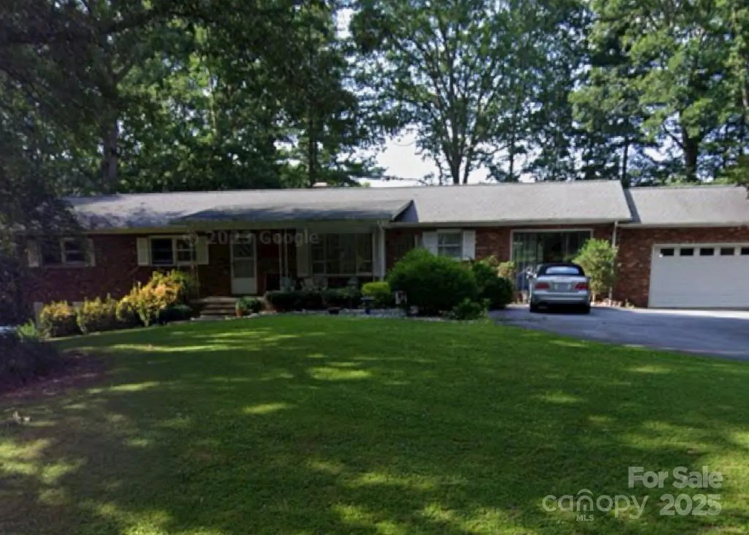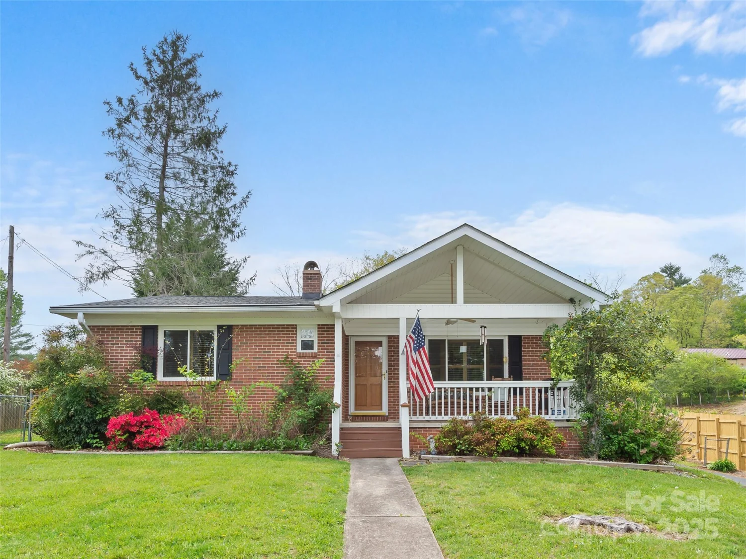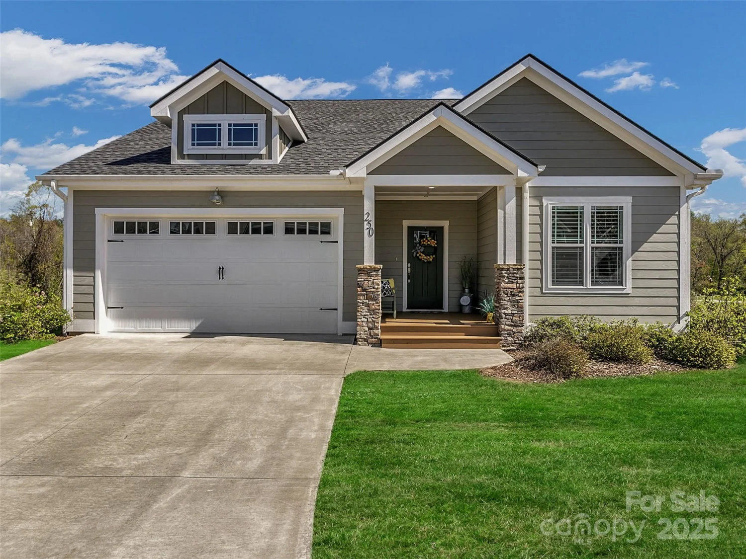116 arthur laneHendersonville, NC 28791
116 arthur laneHendersonville, NC 28791
Description
Charming home situated on 0.43 level acres with level driveway. This well maintained home boasts a spacious living room with fireplace, plantation shutters, hardwood floors and large windows allowing natural light to flow through the room. The expansive kitchen is open to the dining area and flex space and features stainless steel appliances, abundance of cabinetry and counterspace- perfect for the gourmet chef and entertaining. Enjoy dining in the large dining area with fireplace. The primary suite has hardwood floors and a walk-in shower. There is a guest bedroom and a bonus room with closet- both with hardwood floors and guest bath with walk-in shower. Expansive laundry room with space for crafts, storage,etc. Relax and enjoy the outdoors on the screened porch. Oversized 1 car garage. Generator. Roof 2022. New duct work and HVAC. Very convenient location to downtown, shopping, schools, restaurants and medical facilities.
Property Details for 116 Arthur Lane
- Subdivision ComplexCamelot
- Architectural StyleRanch
- Num Of Garage Spaces1
- Parking FeaturesAttached Garage
- Property AttachedNo
LISTING UPDATED:
- StatusActive
- MLS #CAR4234469
- Days on Site45
- MLS TypeResidential
- Year Built1966
- CountryHenderson
LISTING UPDATED:
- StatusActive
- MLS #CAR4234469
- Days on Site45
- MLS TypeResidential
- Year Built1966
- CountryHenderson
Building Information for 116 Arthur Lane
- StoriesOne
- Year Built1966
- Lot Size0.0000 Acres
Payment Calculator
Term
Interest
Home Price
Down Payment
The Payment Calculator is for illustrative purposes only. Read More
Property Information for 116 Arthur Lane
Summary
Location and General Information
- Directions: 64/Brevard Rd to Right on Broyles Rd to Right on S Rugby Rd to Arthur lane #116 GPS will send you the correct route
- Coordinates: 35.356103,-82.534786
School Information
- Elementary School: Unspecified
- Middle School: Unspecified
- High School: Unspecified
Taxes and HOA Information
- Parcel Number: 103800
- Tax Legal Description: CAMELOT LO3 BLB
Virtual Tour
Parking
- Open Parking: No
Interior and Exterior Features
Interior Features
- Cooling: Heat Pump
- Heating: Heat Pump
- Appliances: Dishwasher, Electric Range, Microwave, Refrigerator
- Fireplace Features: Electric, Gas Log, Kitchen, Living Room, Propane
- Flooring: Laminate, Wood
- Interior Features: Open Floorplan, Storage, Other - See Remarks
- Levels/Stories: One
- Other Equipment: Generator
- Foundation: Crawl Space
- Bathrooms Total Integer: 2
Exterior Features
- Construction Materials: Brick Full
- Patio And Porch Features: Patio, Screened
- Pool Features: None
- Road Surface Type: Concrete, Paved
- Roof Type: Shingle
- Laundry Features: Laundry Room, Main Level
- Pool Private: No
- Other Structures: Shed(s)
Property
Utilities
- Sewer: Septic Installed
- Water Source: City
Property and Assessments
- Home Warranty: No
Green Features
Lot Information
- Above Grade Finished Area: 1640
- Lot Features: Level
Rental
Rent Information
- Land Lease: No
Public Records for 116 Arthur Lane
Home Facts
- Beds2
- Baths2
- Above Grade Finished1,640 SqFt
- StoriesOne
- Lot Size0.0000 Acres
- StyleSingle Family Residence
- Year Built1966
- APN103800
- CountyHenderson
- ZoningR-2


