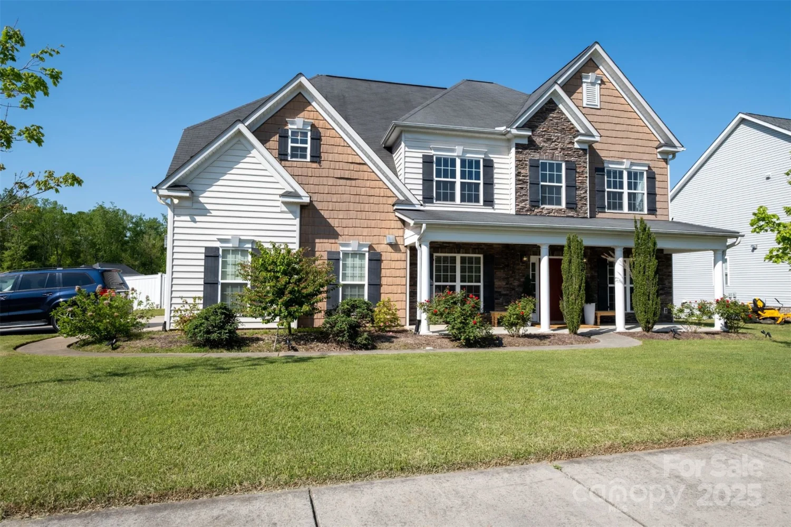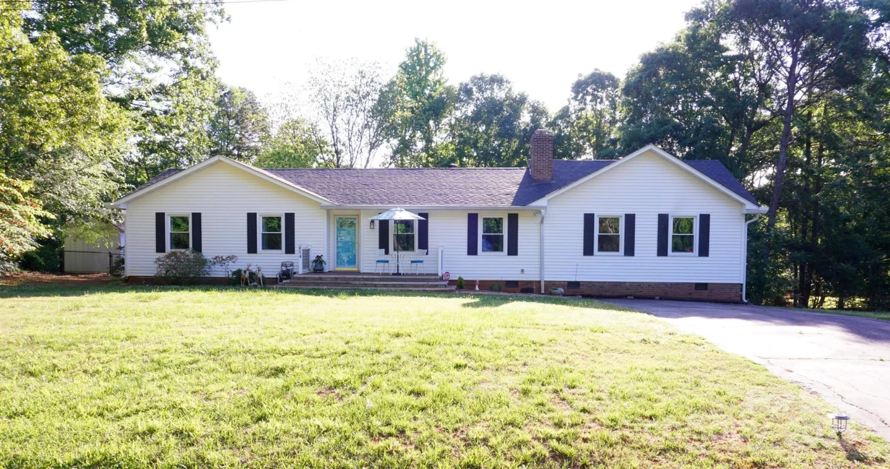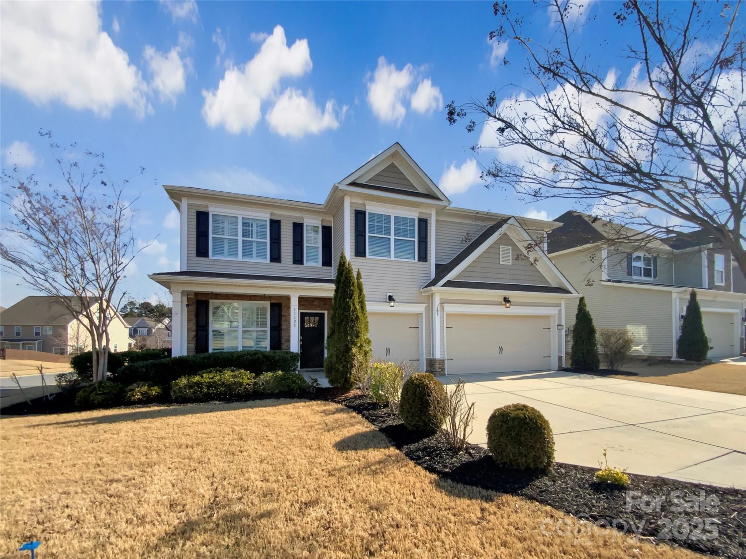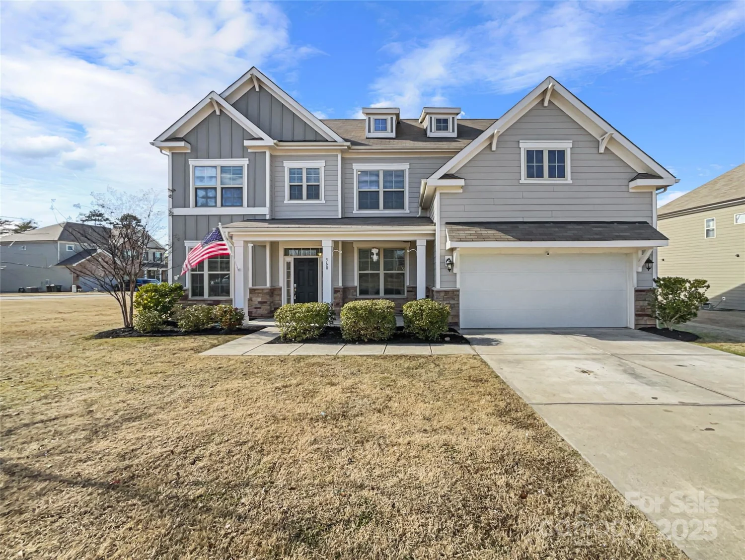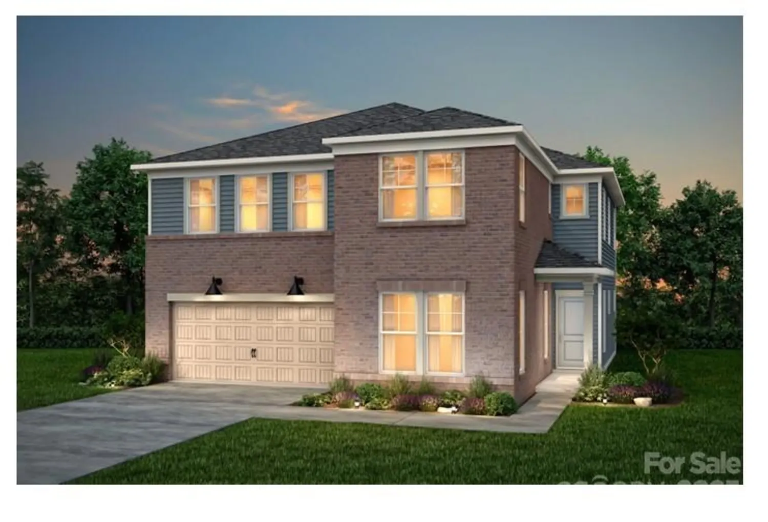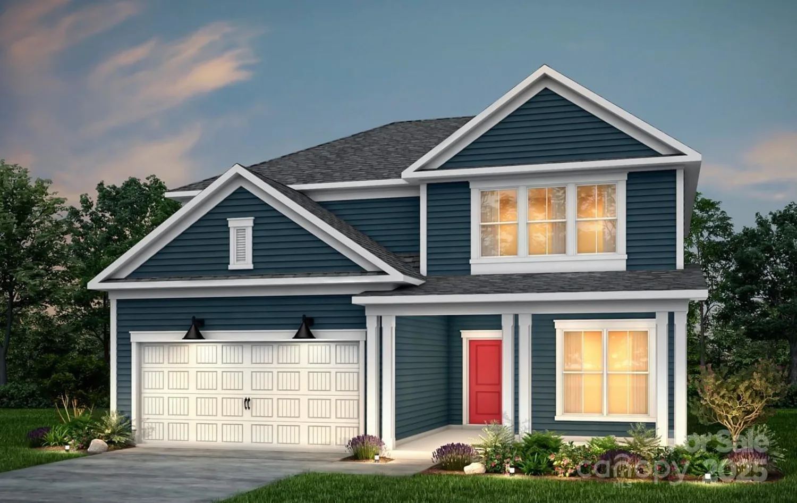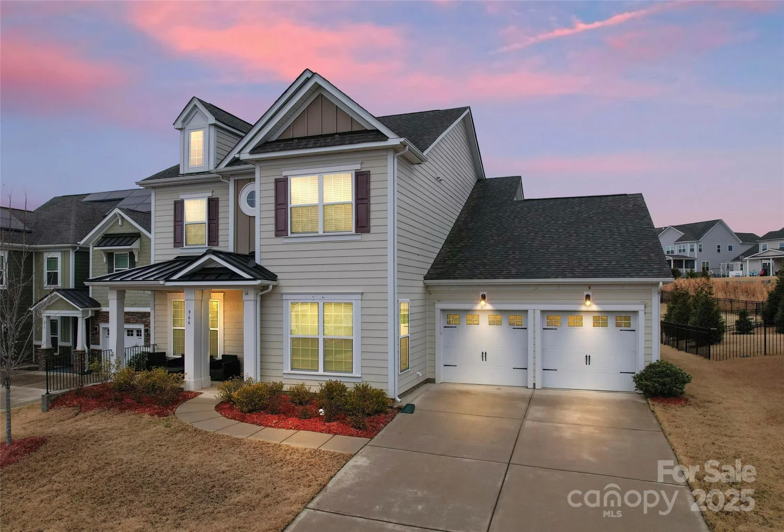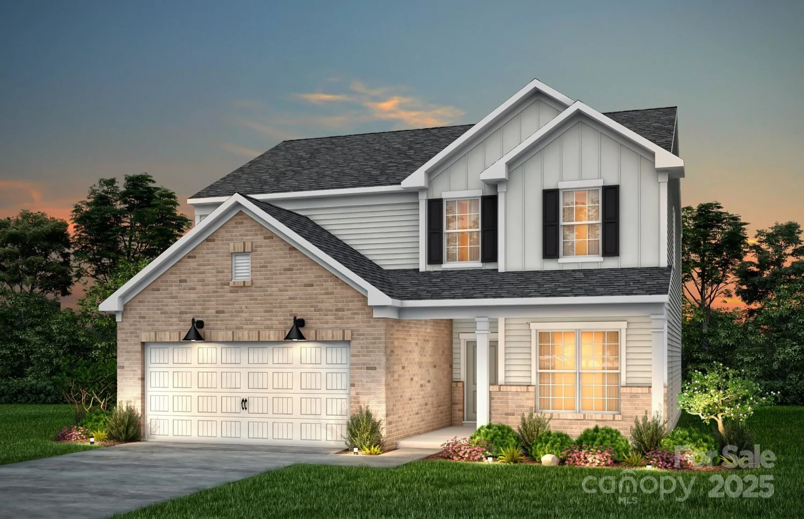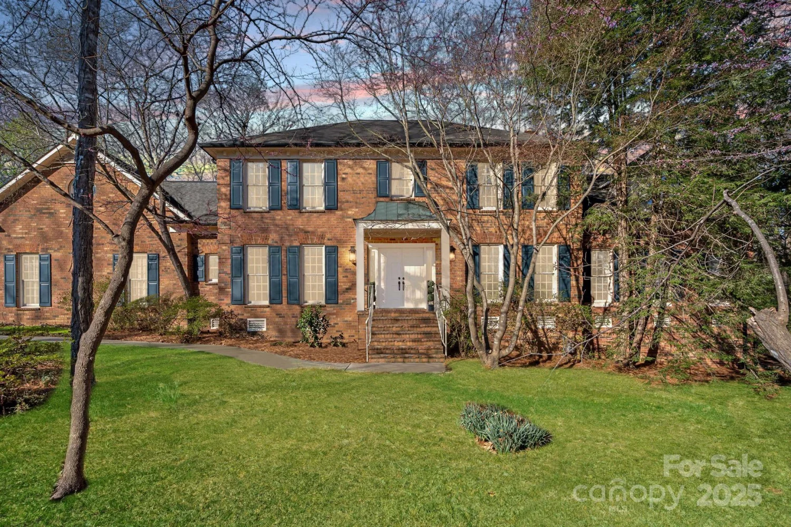4253 stream dale circle nwConcord, NC 28027
4253 stream dale circle nwConcord, NC 28027
Description
Experience modern luxury in this upgraded Taylor Morrison Waverly plan, designed for comfort and style. This newly built 5-bedroom home on a premium lot also features a serene horse pasture view.The European-style front elevation makes a striking first impression, while thoughtful upgrades impress throughout. The gourmet kitchen includes a long island, walk-in pantry, butler’s pantry, and built-in ovens. The main level offers a versatile flex room for dining or office space and a guest suite with a full bath, it even features an insulated garage! Upstairs, enjoy a spacious loft, natural light from extra windows, and a primary bedroom retreat with a walk-in shower, dual sinks, and two walk-in closets. All bathrooms have stone countertops and premium cabinetry. This beautiful Hunton Forest community is very walkable with sidewalks on both sides of the streets and a pool. Just minutes from highways, shopping, dining, and downtown Concord... this home blends convenience and sophistication.
Property Details for 4253 Stream Dale Circle NW
- Subdivision ComplexHunton Forest
- Architectural StyleEuropean
- Num Of Garage Spaces2
- Parking FeaturesDriveway, Attached Garage
- Property AttachedNo
LISTING UPDATED:
- StatusActive
- MLS #CAR4234517
- Days on Site28
- HOA Fees$425 / month
- MLS TypeResidential
- Year Built2021
- CountryCabarrus
LISTING UPDATED:
- StatusActive
- MLS #CAR4234517
- Days on Site28
- HOA Fees$425 / month
- MLS TypeResidential
- Year Built2021
- CountryCabarrus
Building Information for 4253 Stream Dale Circle NW
- StoriesTwo
- Year Built2021
- Lot Size0.0000 Acres
Payment Calculator
Term
Interest
Home Price
Down Payment
The Payment Calculator is for illustrative purposes only. Read More
Property Information for 4253 Stream Dale Circle NW
Summary
Location and General Information
- Community Features: Cabana
- View: Long Range, Year Round
- Coordinates: 35.419287,-80.643049
School Information
- Elementary School: Weddington Hills
- Middle School: Harold E Winkler
- High School: Northwest Cabarrus
Taxes and HOA Information
- Parcel Number: 5611-01-5517-0000
- Tax Legal Description: LT 156 HUNTON FOREST .18AC
Virtual Tour
Parking
- Open Parking: Yes
Interior and Exterior Features
Interior Features
- Cooling: Central Air
- Heating: Central
- Appliances: Convection Oven, Dishwasher, Disposal, Double Oven, Exhaust Fan, Exhaust Hood, Ice Maker, Microwave
- Fireplace Features: Family Room, Gas
- Flooring: Carpet, Hardwood, Tile
- Interior Features: Attic Stairs Pulldown, Cable Prewire, Drop Zone, Entrance Foyer, Kitchen Island, Open Floorplan, Pantry, Walk-In Closet(s)
- Levels/Stories: Two
- Window Features: Insulated Window(s), Window Treatments
- Foundation: Slab
- Bathrooms Total Integer: 4
Exterior Features
- Construction Materials: Brick Partial, Cedar Shake, Stone, Vinyl
- Fencing: Partial
- Patio And Porch Features: Covered, Front Porch, Patio, Porch, Rear Porch
- Pool Features: None
- Road Surface Type: Concrete, Paved
- Roof Type: Shingle
- Security Features: Carbon Monoxide Detector(s), Security System, Smoke Detector(s)
- Laundry Features: Electric Dryer Hookup, Laundry Room, Washer Hookup
- Pool Private: No
Property
Utilities
- Sewer: Public Sewer
- Utilities: Cable Available, Electricity Connected, Natural Gas, Wired Internet Available
- Water Source: City
Property and Assessments
- Home Warranty: No
Green Features
Lot Information
- Above Grade Finished Area: 3048
- Lot Features: Level, Pasture
Rental
Rent Information
- Land Lease: No
Public Records for 4253 Stream Dale Circle NW
Home Facts
- Beds5
- Baths4
- Above Grade Finished3,048 SqFt
- StoriesTwo
- Lot Size0.0000 Acres
- StyleSingle Family Residence
- Year Built2021
- APN5611-01-5517-0000
- CountyCabarrus


