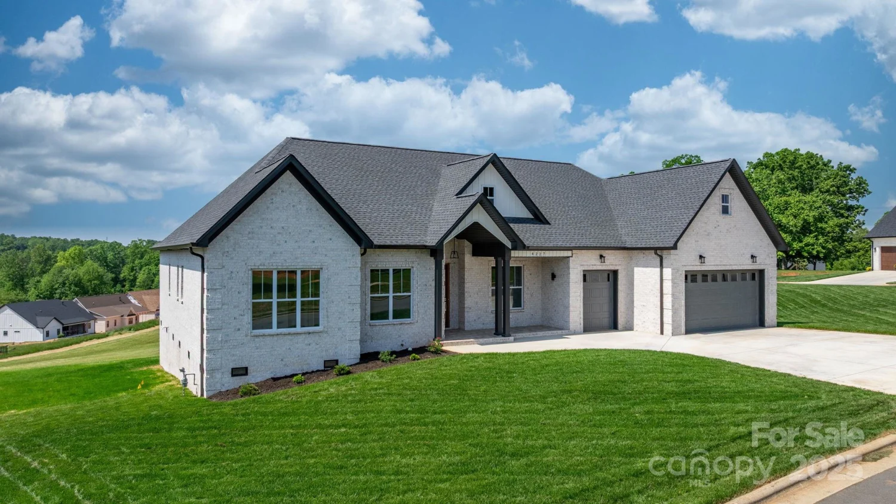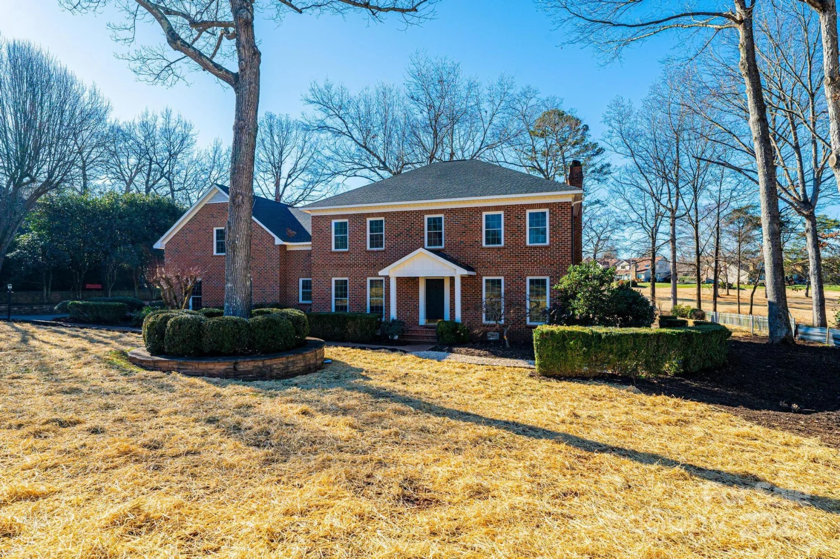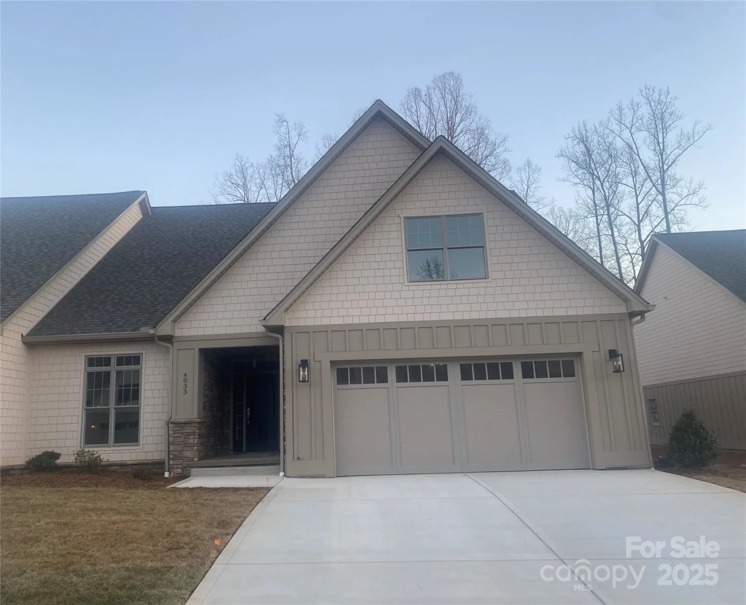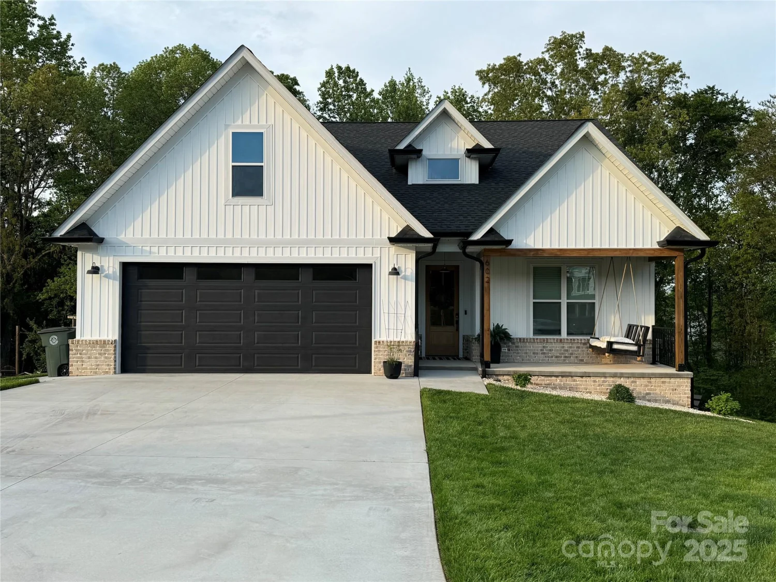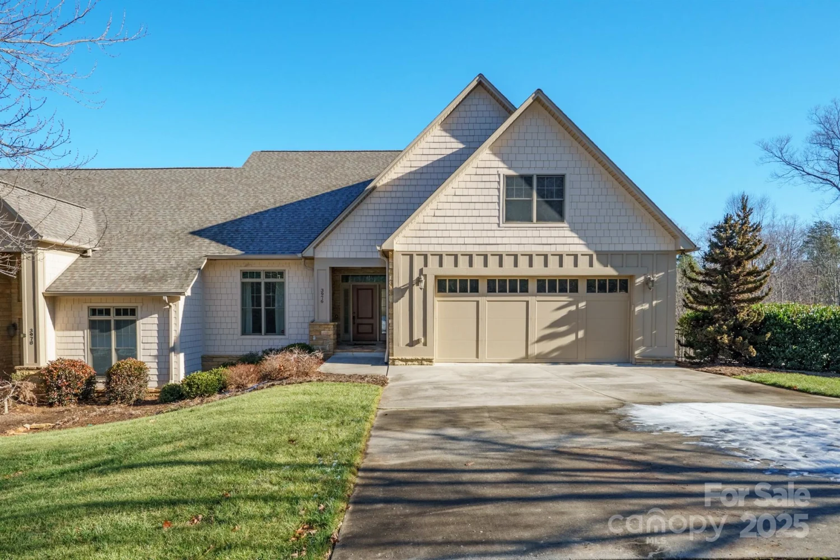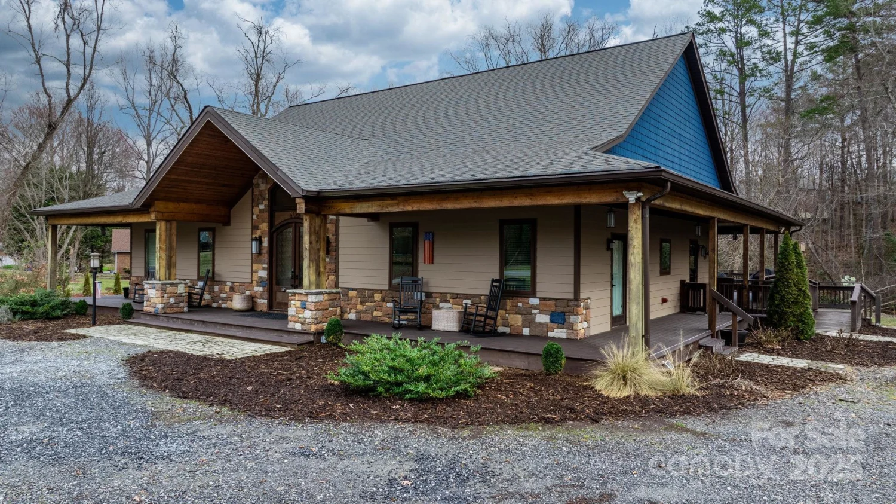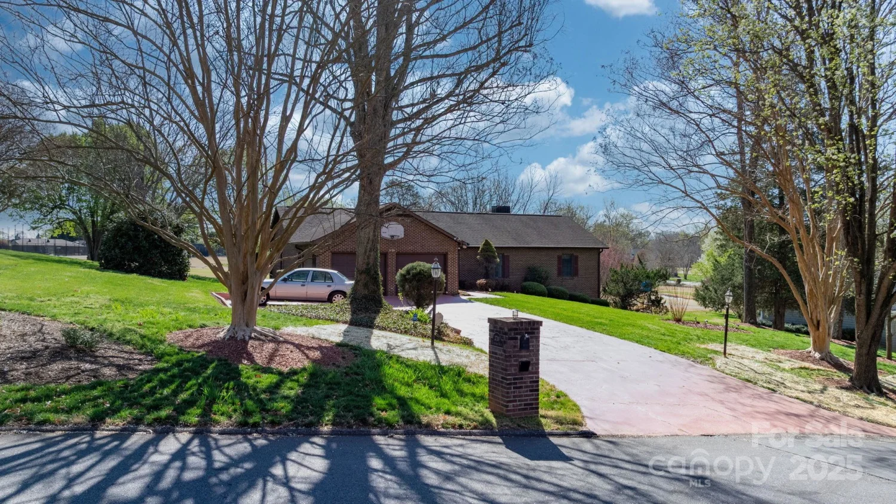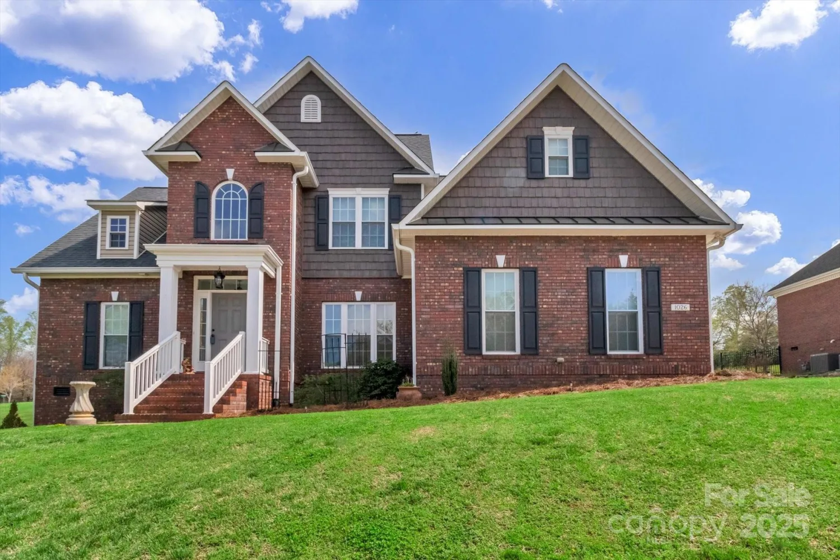4412 holly circle neConover, NC 28613
4412 holly circle neConover, NC 28613
Description
This stunning custom home is thoughtfully designed in the highly desirable Rock Barn Country Club and Spa community. Crafted with luxurious, timeless details, it creates an inviting, elegant atmosphere. An arched entryway welcomes you from the foyer into the living room, setting the tone for the elegant millwork throughout the house. Bathed in natural light from tall windows, the home feels bright and airy. High ceilings, delicate white beams, and tray ceilings add depth and character, while the custom fireplace and built-ins blend functionality with sophistication. The heart of the home is the gourmet kitchen, featuring a breathtaking waterfall-edge quartz island, matching backsplash, and designer lighting. Each bathroom offers a spa-like retreat with marble and porcelain tile. The back deck, accented with wooden beams, provides a serene space for relaxation and entertaining. This home is truly a masterpiece of design and craftsmanship.
Property Details for 4412 Holly Circle NE
- Subdivision ComplexWalnut Ridge
- Architectural StyleContemporary, Traditional, Transitional
- ExteriorIn-Ground Irrigation, Lawn Maintenance, Storage
- Num Of Garage Spaces2
- Parking FeaturesDriveway, Garage Door Opener
- Property AttachedNo
LISTING UPDATED:
- StatusPending
- MLS #CAR4235062
- Days on Site7
- HOA Fees$483 / year
- MLS TypeResidential
- Year Built2022
- CountryCatawba
LISTING UPDATED:
- StatusPending
- MLS #CAR4235062
- Days on Site7
- HOA Fees$483 / year
- MLS TypeResidential
- Year Built2022
- CountryCatawba
Building Information for 4412 Holly Circle NE
- StoriesOne and One Half
- Year Built2022
- Lot Size0.0000 Acres
Payment Calculator
Term
Interest
Home Price
Down Payment
The Payment Calculator is for illustrative purposes only. Read More
Property Information for 4412 Holly Circle NE
Summary
Location and General Information
- Community Features: Clubhouse, Fitness Center, Gated, Golf, Indoor Pool, Outdoor Pool, Playground, Pond, Putting Green, Sauna, Sidewalks, Street Lights, Tennis Court(s), Walking Trails
- Directions: Ridge to Holly
- Coordinates: 35.749662,-81.174195
School Information
- Elementary School: Oxford
- Middle School: River Bend
- High School: Bunker Hill
Taxes and HOA Information
- Parcel Number: 3753144498230000
- Tax Legal Description: LOT 80 PLAT 84-74
Virtual Tour
Parking
- Open Parking: Yes
Interior and Exterior Features
Interior Features
- Cooling: Central Air
- Heating: Central, Heat Pump, Hot Water
- Appliances: Convection Microwave, Dishwasher, Disposal, Electric Oven, Electric Range, ENERGY STAR Qualified Refrigerator, Exhaust Fan, Exhaust Hood, Refrigerator
- Fireplace Features: Living Room
- Flooring: Marble, Tile, Vinyl
- Interior Features: Attic Other, Attic Walk In, Built-in Features, Entrance Foyer, Kitchen Island, Open Floorplan, Pantry, Storage, Walk-In Closet(s), Walk-In Pantry
- Levels/Stories: One and One Half
- Window Features: Insulated Window(s), Window Treatments
- Foundation: Crawl Space
- Total Half Baths: 1
- Bathrooms Total Integer: 3
Exterior Features
- Accessibility Features: Two or More Access Exits, Bath 60 Inch Turning Radius, Door Width 32 Inches or More, Garage Door Height Greater Than 84 inches
- Construction Materials: Brick Full
- Patio And Porch Features: Balcony, Covered, Deck, Patio
- Pool Features: None
- Road Surface Type: Concrete, Paved
- Roof Type: Shingle
- Security Features: Carbon Monoxide Detector(s), Smoke Detector(s)
- Laundry Features: Laundry Room, Main Level, Sink
- Pool Private: No
Property
Utilities
- Sewer: Public Sewer
- Utilities: Cable Available, Electricity Connected, Phone Connected, Underground Power Lines, Underground Utilities
- Water Source: City
Property and Assessments
- Home Warranty: No
Green Features
Lot Information
- Above Grade Finished Area: 2317
- Lot Features: Cleared
Rental
Rent Information
- Land Lease: No
Public Records for 4412 Holly Circle NE
Home Facts
- Beds3
- Baths2
- Above Grade Finished2,317 SqFt
- StoriesOne and One Half
- Lot Size0.0000 Acres
- StyleSingle Family Residence
- Year Built2022
- APN3753144498230000
- CountyCatawba


