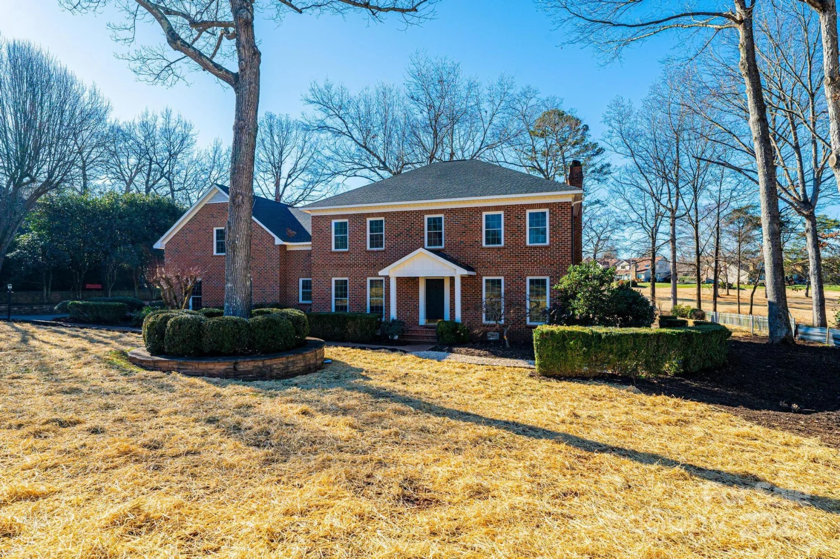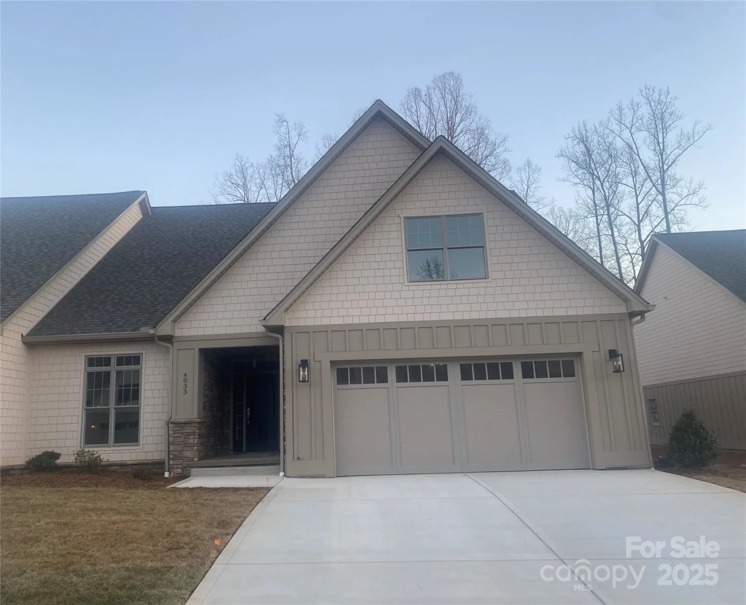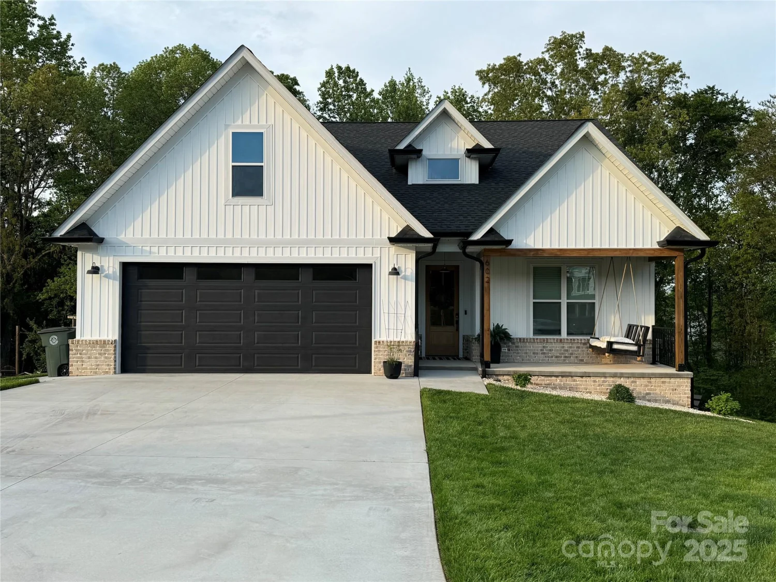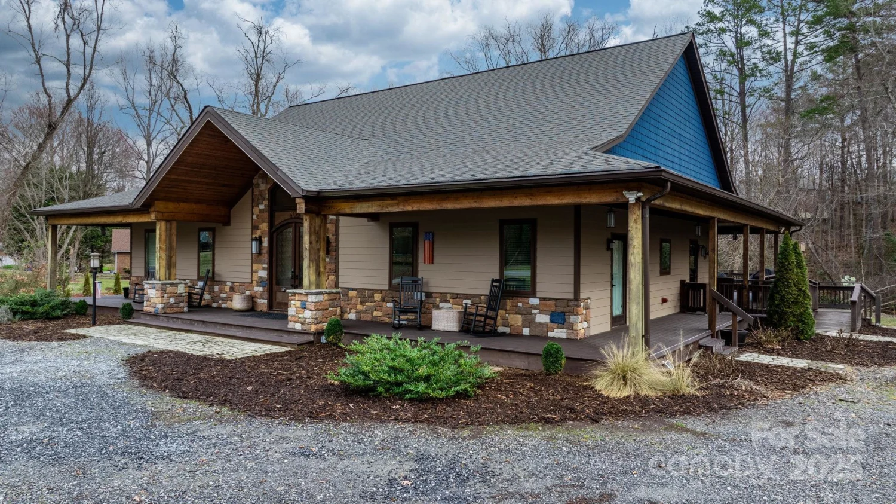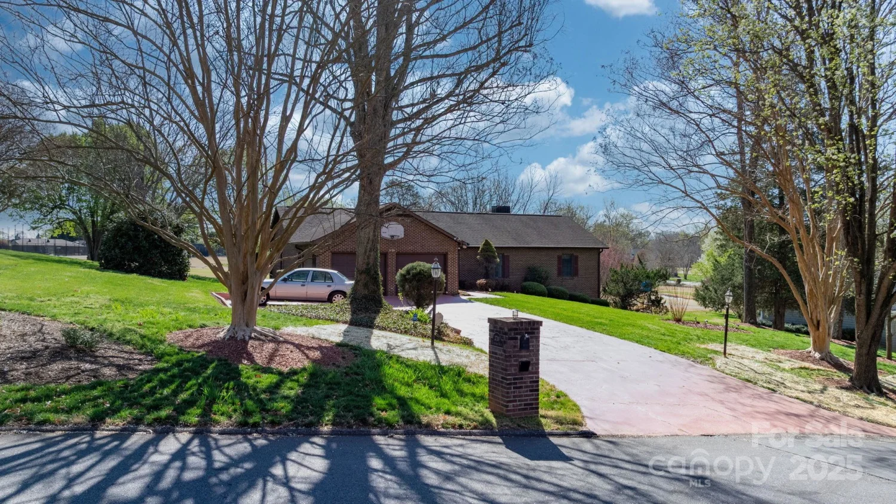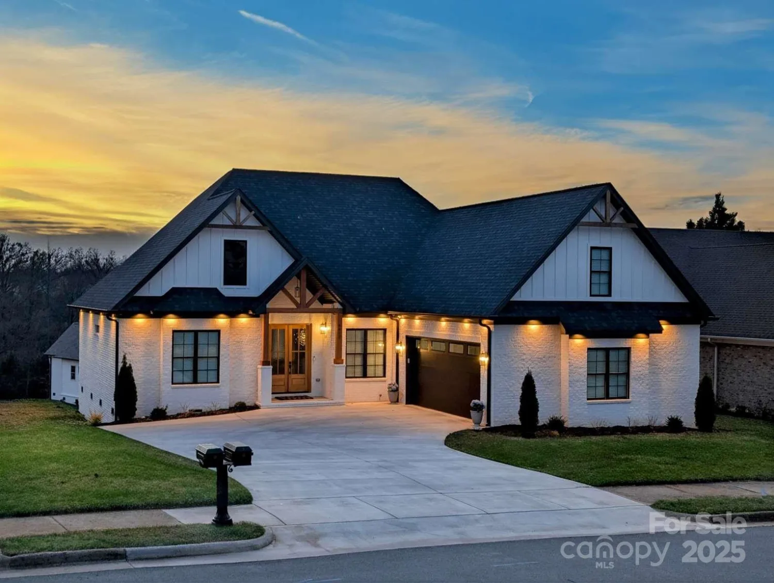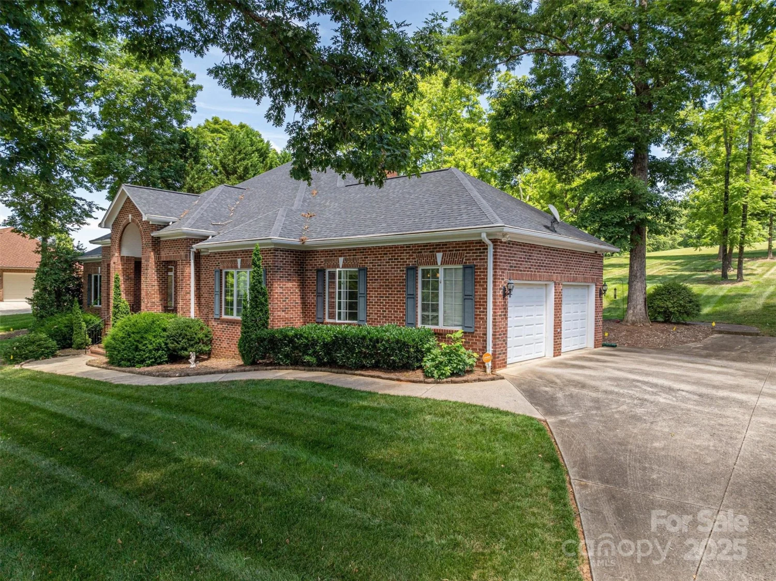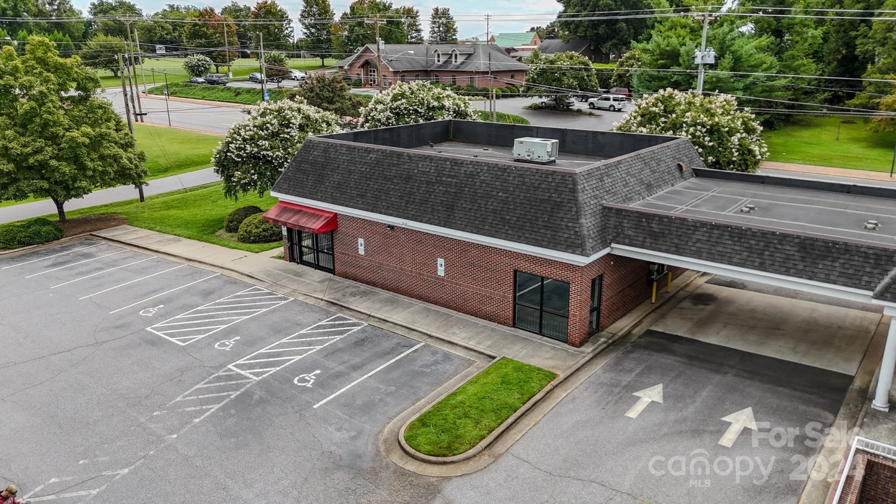4227 holly circle neConover, NC 28613
4227 holly circle neConover, NC 28613
Description
Welcome to this spacious new construction home on 0.51 acres in the Walnut Ridge subdivision, within the Rock Barn Country Club. This property offers: an open floor plan, hardwood floors, tiled laundry and bathrooms, humidifier, irrigation system, free-standing bathtub, enclosed toilets, hood, coffee station or bar area, plenty of lighting, and large windows. It has a 2-car garage plus golf cart garage, and the large driveway fits up to 6 cars. The living room has a 12-ft ceiling, and the home offers plenty of storage. The home includes 4 bedrooms and 3.5 bathrooms, with 6 vanities featuring quartz countertops. The kitchen is outfitted with JennAir appliances. The large island, with a rare quartz countertop, comfortably seats 6. The large back deck offers both covered and uncovered areas, while the front porch is tiled. Set in a peaceful neighborhood, the home offers an abundance of natural light and a welcoming atmosphere.
Property Details for 4227 Holly Circle NE
- Subdivision ComplexWalnut Ridge
- Architectural StyleTransitional
- ExteriorIn-Ground Irrigation
- Num Of Garage Spaces2
- Parking FeaturesDriveway, Attached Garage, Golf Cart Garage
- Property AttachedNo
LISTING UPDATED:
- StatusActive
- MLS #CAR4233197
- Days on Site49
- HOA Fees$483 / year
- MLS TypeResidential
- Year Built2025
- CountryCatawba
LISTING UPDATED:
- StatusActive
- MLS #CAR4233197
- Days on Site49
- HOA Fees$483 / year
- MLS TypeResidential
- Year Built2025
- CountryCatawba
Building Information for 4227 Holly Circle NE
- StoriesOne
- Year Built2025
- Lot Size0.0000 Acres
Payment Calculator
Term
Interest
Home Price
Down Payment
The Payment Calculator is for illustrative purposes only. Read More
Property Information for 4227 Holly Circle NE
Summary
Location and General Information
- Community Features: Gated, Golf
- Coordinates: 35.749992,-81.170583
School Information
- Elementary School: Oxford
- Middle School: River Bend
- High School: Bunker Hill
Taxes and HOA Information
- Parcel Number: 3753046409030000
- Tax Legal Description: LOT 40 PLAT 85-20
Virtual Tour
Parking
- Open Parking: No
Interior and Exterior Features
Interior Features
- Cooling: Heat Pump, Humidity Control
- Heating: Heat Pump, Humidity Control
- Appliances: Convection Microwave, Convection Oven, Dishwasher, Disposal, Exhaust Hood, Gas Water Heater, Induction Cooktop, Microwave, Self Cleaning Oven, Tankless Water Heater
- Fireplace Features: Electric, Great Room
- Flooring: Hardwood, Tile
- Levels/Stories: One
- Foundation: Crawl Space
- Total Half Baths: 1
- Bathrooms Total Integer: 4
Exterior Features
- Construction Materials: Brick Full
- Patio And Porch Features: Covered, Deck, Front Porch, Rear Porch
- Pool Features: None
- Road Surface Type: Concrete, Paved
- Roof Type: Shingle
- Security Features: Carbon Monoxide Detector(s), Smoke Detector(s)
- Laundry Features: Electric Dryer Hookup, Laundry Room, Main Level, Sink
- Pool Private: No
Property
Utilities
- Sewer: Public Sewer
- Water Source: City
Property and Assessments
- Home Warranty: No
Green Features
Lot Information
- Above Grade Finished Area: 2557
- Lot Features: Cleared, Corner Lot
Rental
Rent Information
- Land Lease: No
Public Records for 4227 Holly Circle NE
Home Facts
- Beds4
- Baths3
- Above Grade Finished2,557 SqFt
- StoriesOne
- Lot Size0.0000 Acres
- StyleSingle Family Residence
- Year Built2025
- APN3753046409030000
- CountyCatawba





