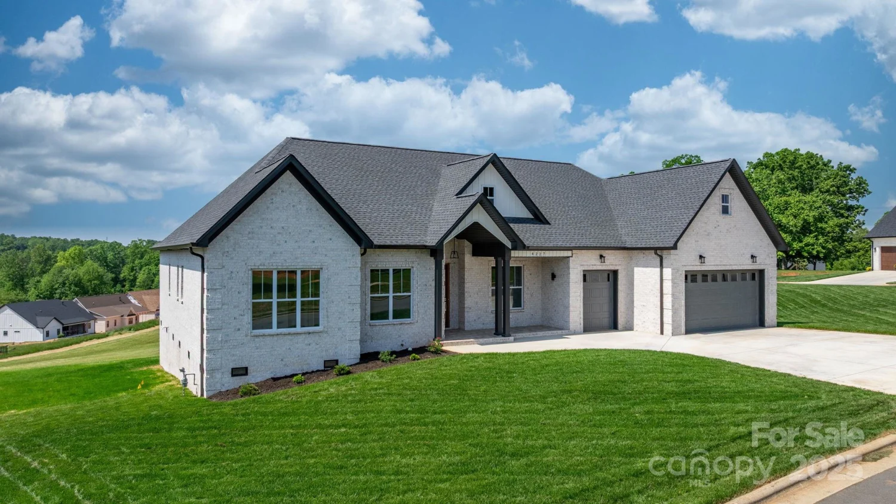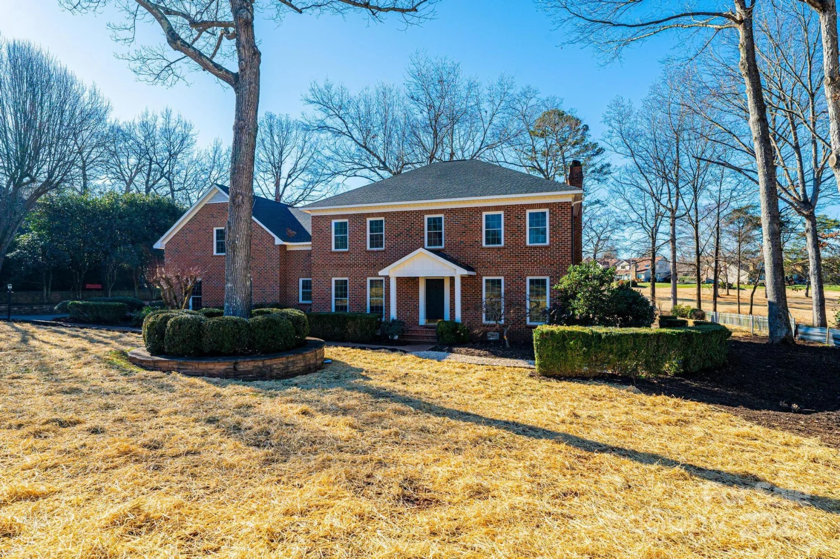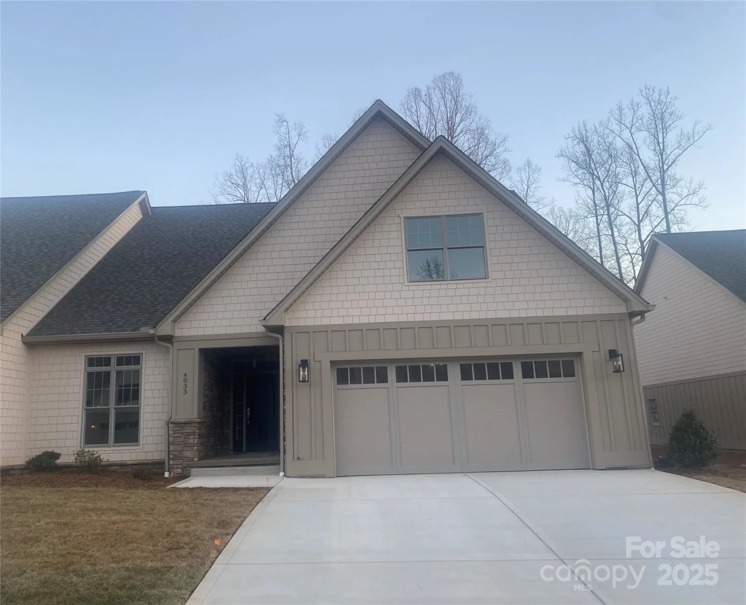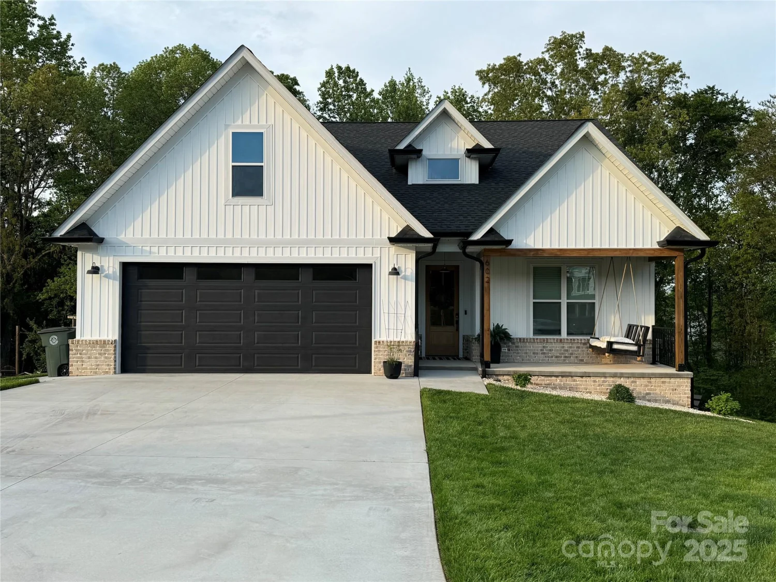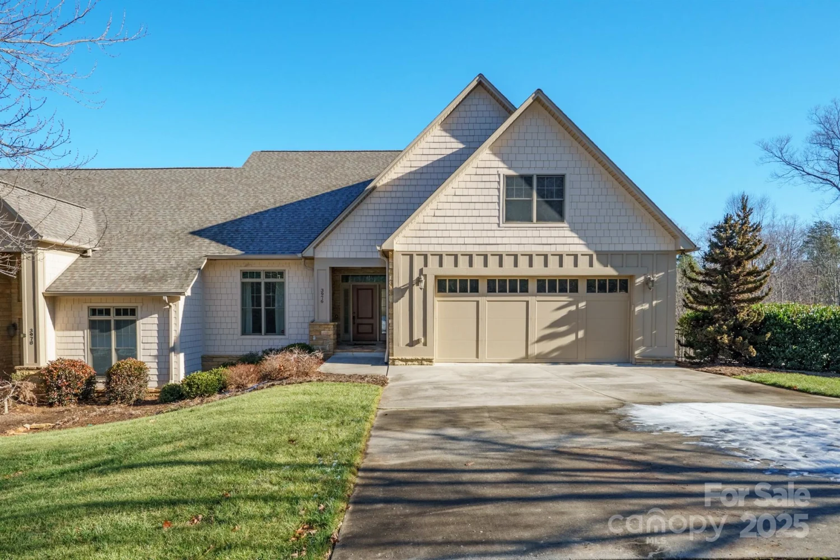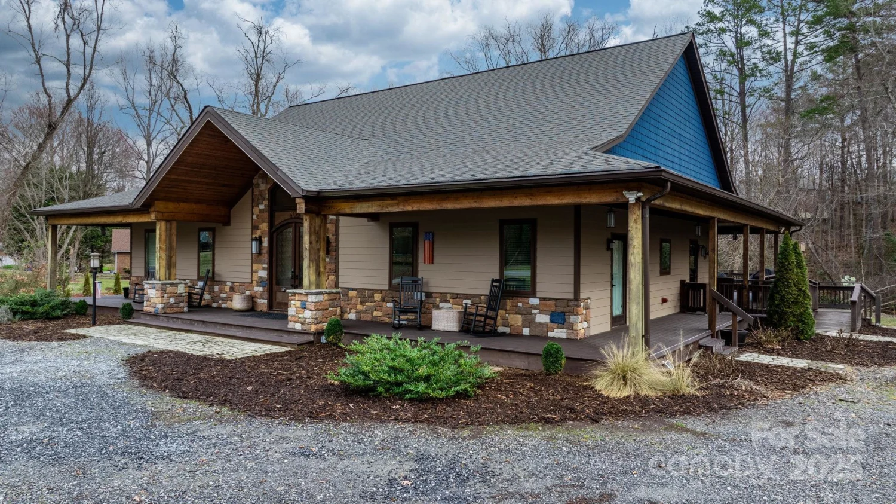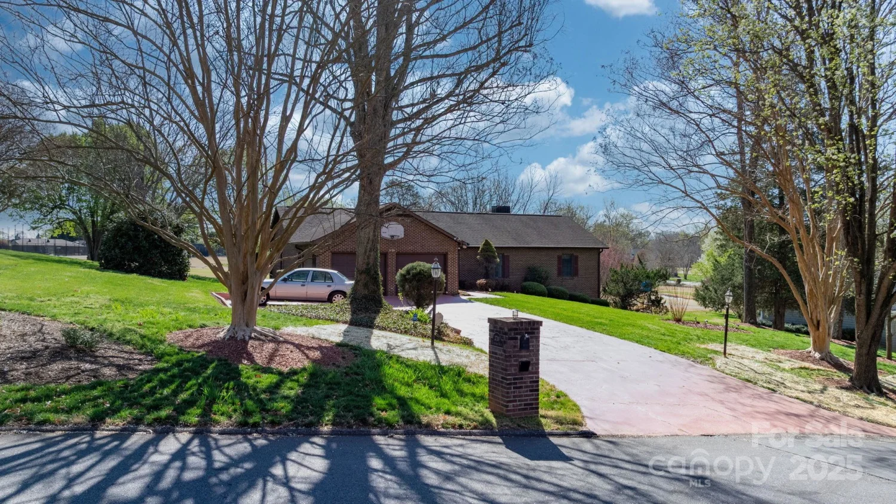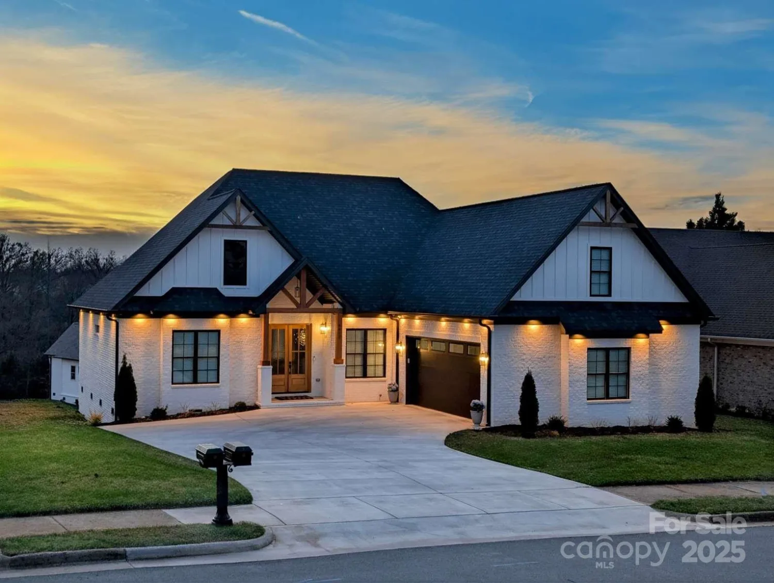3964 deer run drive neConover, NC 28613
3964 deer run drive neConover, NC 28613
Description
This gorgeous sprawling 1.5 story home is located in the premier community of Rock Barn! The main level features a semi-open concept floor plan, hardwood floors throughout the living areas & bedrooms. Small office nook off of the foyer, formal dining room, spacious family room w/fireplace & built-ins, large kitchen w/island, quartz countertops, ample storage, pull out drawers in the pantry & large open dining/sitting area. The 1/2 bath is tucked away between the dining room & kitchen. All season porch & patio can be accessed through the kitchen & the primary BR & has views of the 18th fairway of Robert Trent Jones private golf course. The primary bedroom has a large bath, walk in tile shower, double vanities & custom walk in closet. 2 additional bedrooms, full bath & laundry room w/folding counter & utility sink. The upper level has storage in the walk in attic, flex room used as an office, recreation/media room w/pool table that will stay, guest bedroom, full bath w/walk in shower.
Property Details for 3964 Deer Run Drive NE
- Subdivision ComplexRock Barn
- Num Of Garage Spaces2
- Parking FeaturesAttached Garage
- Property AttachedNo
LISTING UPDATED:
- StatusActive
- MLS #CAR4241834
- Days on Site17
- HOA Fees$525 / year
- MLS TypeResidential
- Year Built1994
- CountryCatawba
LISTING UPDATED:
- StatusActive
- MLS #CAR4241834
- Days on Site17
- HOA Fees$525 / year
- MLS TypeResidential
- Year Built1994
- CountryCatawba
Building Information for 3964 Deer Run Drive NE
- StoriesOne and One Half
- Year Built1994
- Lot Size0.0000 Acres
Payment Calculator
Term
Interest
Home Price
Down Payment
The Payment Calculator is for illustrative purposes only. Read More
Property Information for 3964 Deer Run Drive NE
Summary
Location and General Information
- Coordinates: 35.744147,-81.175804
School Information
- Elementary School: Shuford
- Middle School: Newton Conover
- High School: Newton Conover
Taxes and HOA Information
- Parcel Number: 3753144248240000
- Tax Legal Description: LOT 21 BLOCK U PLAT 25-71
Virtual Tour
Parking
- Open Parking: No
Interior and Exterior Features
Interior Features
- Cooling: Central Air
- Heating: Heat Pump
- Appliances: Dishwasher, Double Oven, Electric Cooktop, Gas Water Heater, Microwave, Tankless Water Heater
- Fireplace Features: Living Room
- Flooring: Tile, Vinyl, Wood
- Interior Features: Attic Walk In, Built-in Features, Kitchen Island, Walk-In Closet(s)
- Levels/Stories: One and One Half
- Foundation: Crawl Space
- Total Half Baths: 1
- Bathrooms Total Integer: 4
Exterior Features
- Construction Materials: Brick Full
- Patio And Porch Features: Front Porch, Patio, Rear Porch, Screened
- Pool Features: None
- Road Surface Type: Concrete, Paved
- Roof Type: Shingle
- Laundry Features: Laundry Room
- Pool Private: No
Property
Utilities
- Sewer: Septic Installed
- Utilities: Cable Available, Electricity Connected, Natural Gas
- Water Source: County Water
Property and Assessments
- Home Warranty: No
Green Features
Lot Information
- Above Grade Finished Area: 3715
Rental
Rent Information
- Land Lease: No
Public Records for 3964 Deer Run Drive NE
Home Facts
- Beds4
- Baths3
- Above Grade Finished3,715 SqFt
- StoriesOne and One Half
- Lot Size0.0000 Acres
- StyleSingle Family Residence
- Year Built1994
- APN3753144248240000
- CountyCatawba


