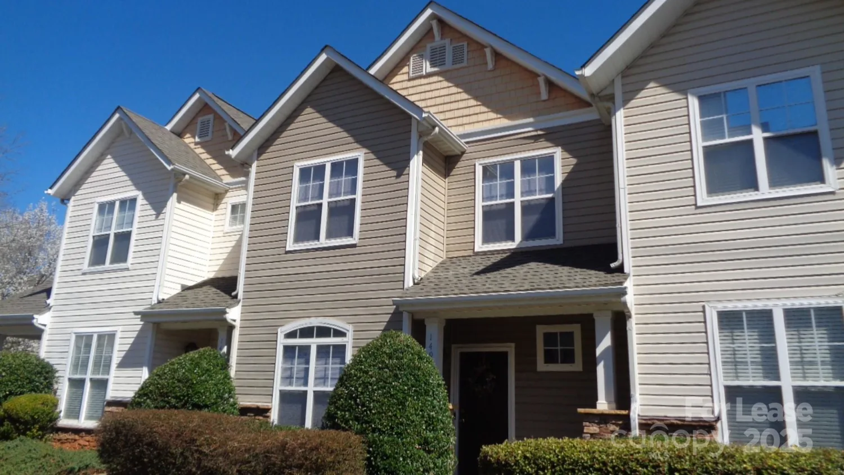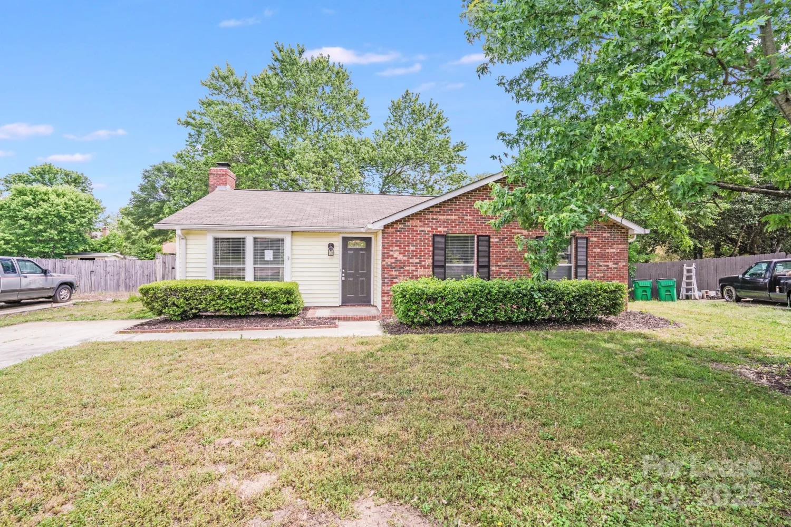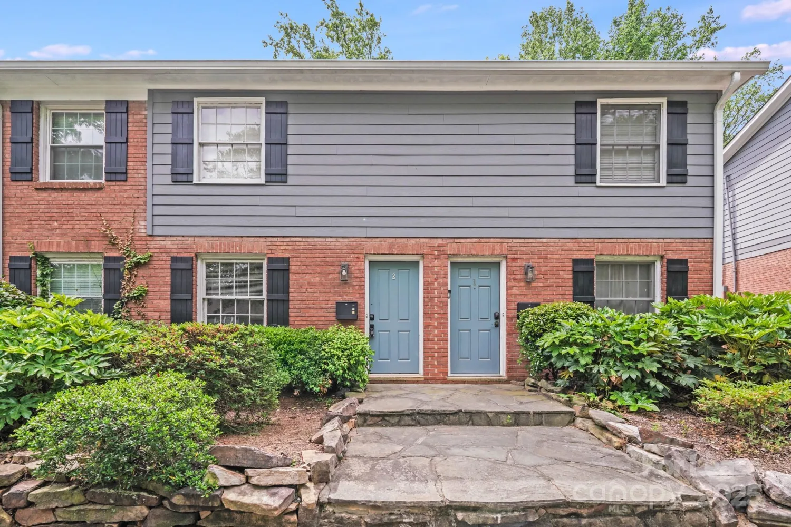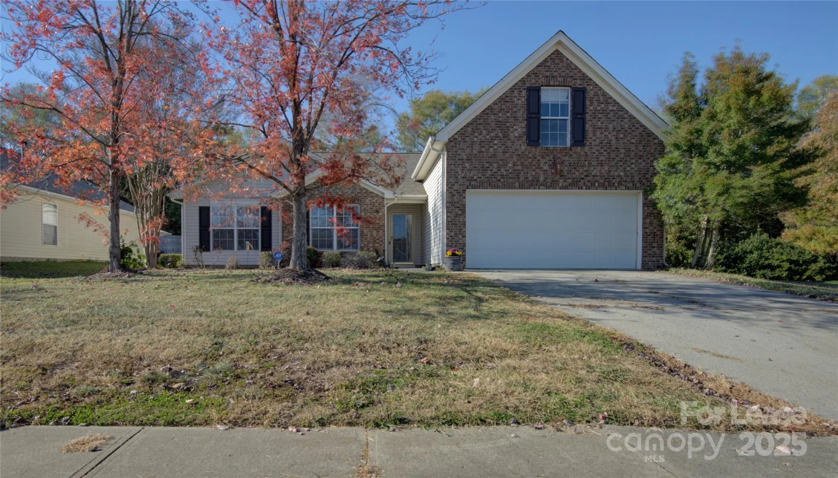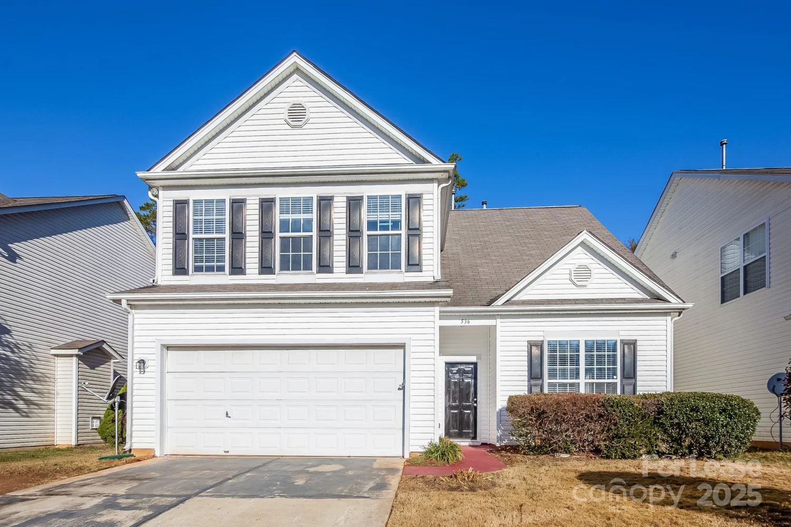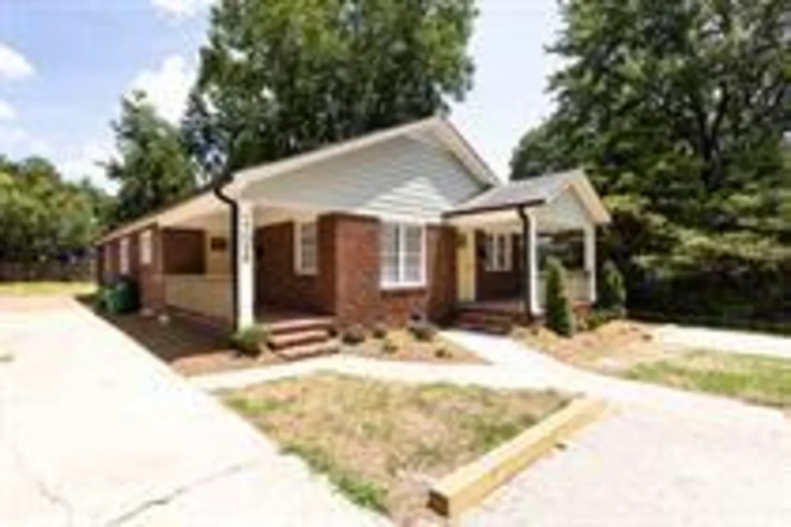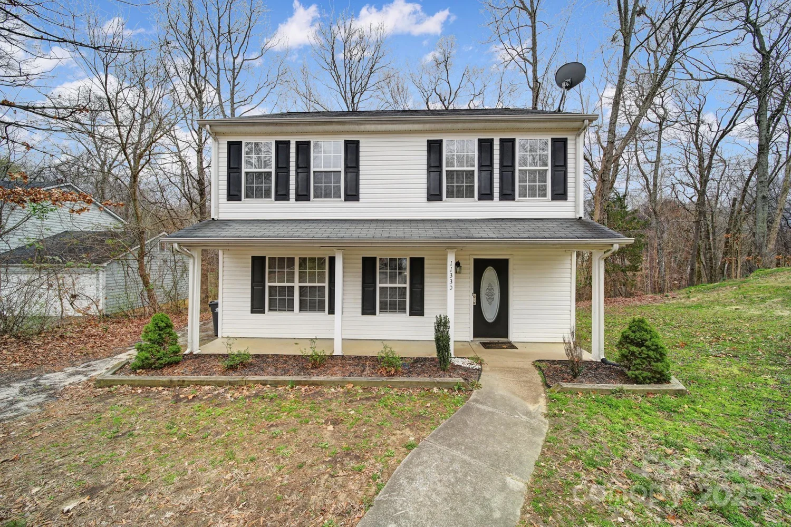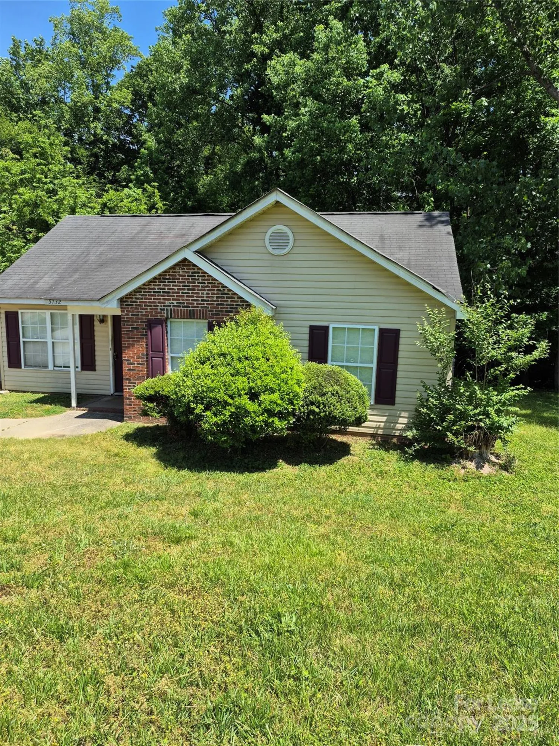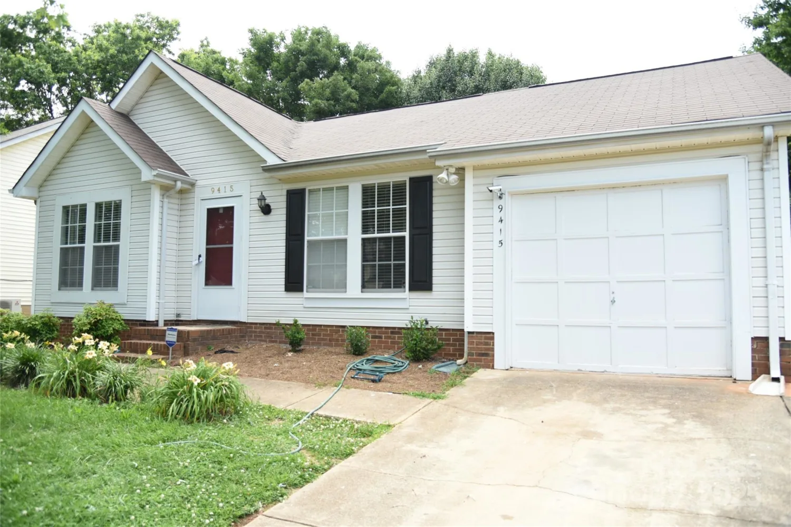1634 walnut view driveCharlotte, NC 28208
1634 walnut view driveCharlotte, NC 28208
Description
Spacious 2 bedroom 2 full bathroom top (3rd) floor condo with a 1 car garage in Wesley Heights (adjacent to Uptown). 2 blocks from CATS Gold Line Wesley Heights station and Bojangles. Within a 1/4 (0.25) mile of I-77 and 1/2 (0.50) mile from Frazier Park. All electric appliances. New refrigerator, range/oven, and microwave (purchased in December 2024). In unit stacked washer/dryer. This property is also available for sale.
Property Details for 1634 Walnut View Drive
- Subdivision ComplexWalnut Hill
- Num Of Garage Spaces1
- Parking FeaturesAssigned, Detached Garage
- Property AttachedNo
LISTING UPDATED:
- StatusActive
- MLS #CAR4235520
- Days on Site94
- MLS TypeResidential Lease
- Year Built2007
- CountryMecklenburg
LISTING UPDATED:
- StatusActive
- MLS #CAR4235520
- Days on Site94
- MLS TypeResidential Lease
- Year Built2007
- CountryMecklenburg
Building Information for 1634 Walnut View Drive
- StoriesOne
- Year Built2007
- Lot Size0.0000 Acres
Payment Calculator
Term
Interest
Home Price
Down Payment
The Payment Calculator is for illustrative purposes only. Read More
Property Information for 1634 Walnut View Drive
Summary
Location and General Information
- Directions: From Uptown, travel West on W Trade St, cross I-77, left onto Wesley Heights Way, left onto Grandin Rd, and right onto Walnut View Dr. Parking is on the left. Property is on the right. From I-77 South, take exit 10C to W Trade St, left onto Wesley Heights Way, left onto Grandin Rd, and right onto Walnut View Dr. Parking is on the left. Property is on the right. From I-77 North, take exit 10 to W Trade St, left onto Wesley Heights Way, left onto Grandin Rd, and right onto Walnut View Dr. Parking is on the left. Property is on the right.
- Coordinates: 35.236647,-80.860415
School Information
- Elementary School: Bruns Avenue
- Middle School: Ranson
- High School: West Charlotte
Taxes and HOA Information
- Parcel Number: 071-011-61
Virtual Tour
Parking
- Open Parking: No
Interior and Exterior Features
Interior Features
- Cooling: Central Air, Heat Pump
- Heating: Central, Heat Pump
- Appliances: Dishwasher, Disposal, Electric Oven, Electric Range, Electric Water Heater, Microwave, Refrigerator with Ice Maker, Washer/Dryer
- Interior Features: Cable Prewire
- Levels/Stories: One
- Foundation: Slab
- Bathrooms Total Integer: 2
Exterior Features
- Pool Features: None
- Road Surface Type: None, Paved
- Laundry Features: In Unit, Laundry Room
- Pool Private: No
Property
Utilities
- Sewer: Public Sewer
- Utilities: Cable Available, Electricity Connected
- Water Source: City
Property and Assessments
- Home Warranty: No
Green Features
Lot Information
- Above Grade Finished Area: 952
Rental
Rent Information
- Land Lease: No
Public Records for 1634 Walnut View Drive
Home Facts
- Beds2
- Baths2
- Above Grade Finished952 SqFt
- StoriesOne
- Lot Size0.0000 Acres
- StyleCondominium
- Year Built2007
- APN071-011-61
- CountyMecklenburg


