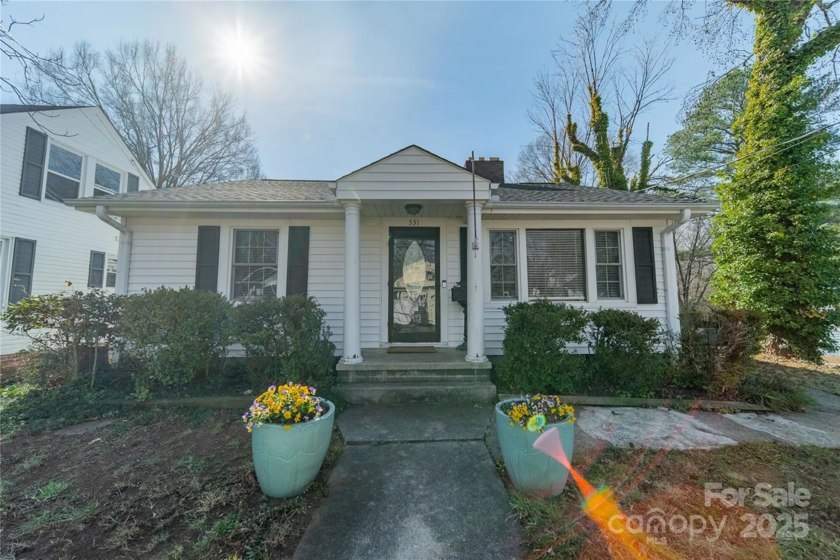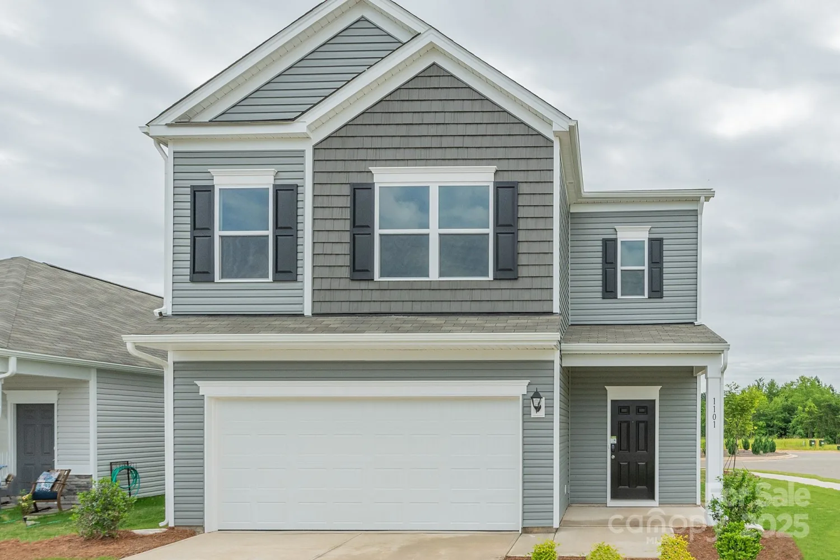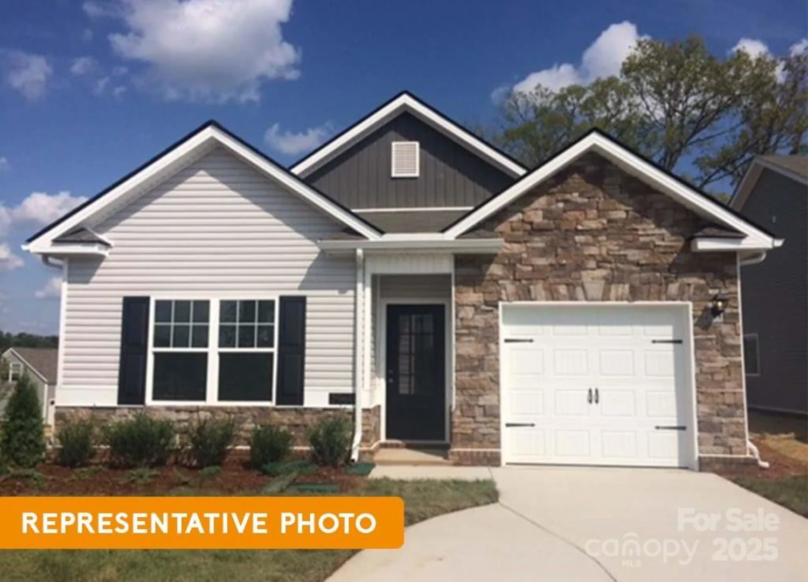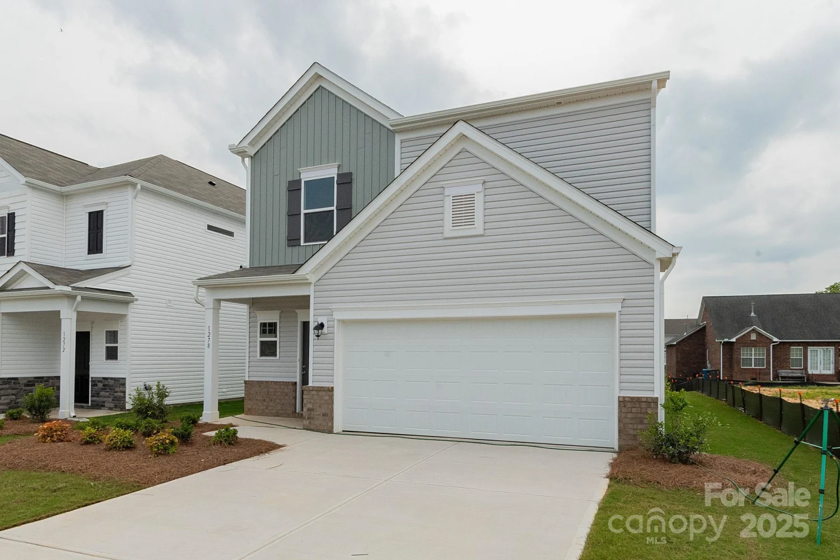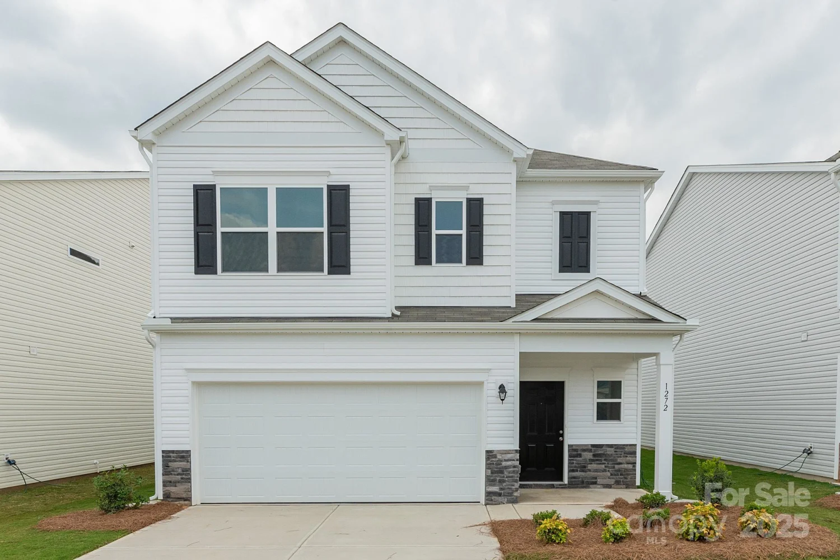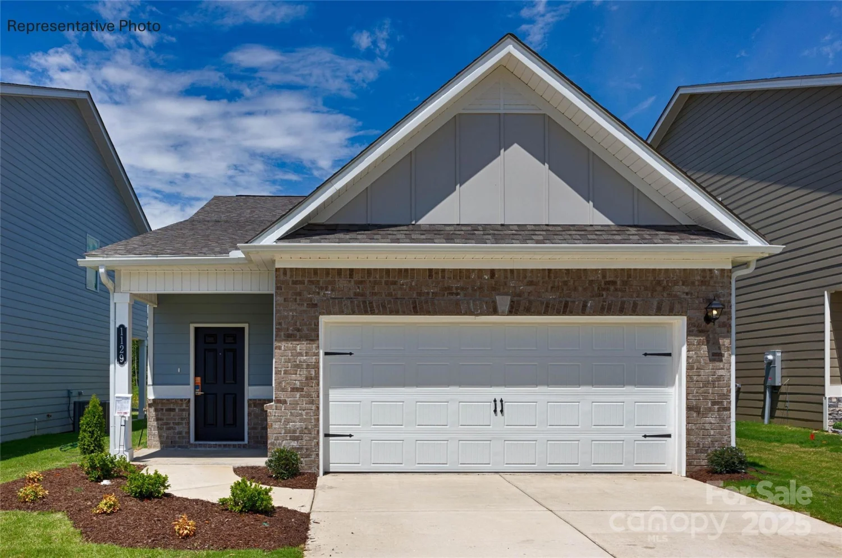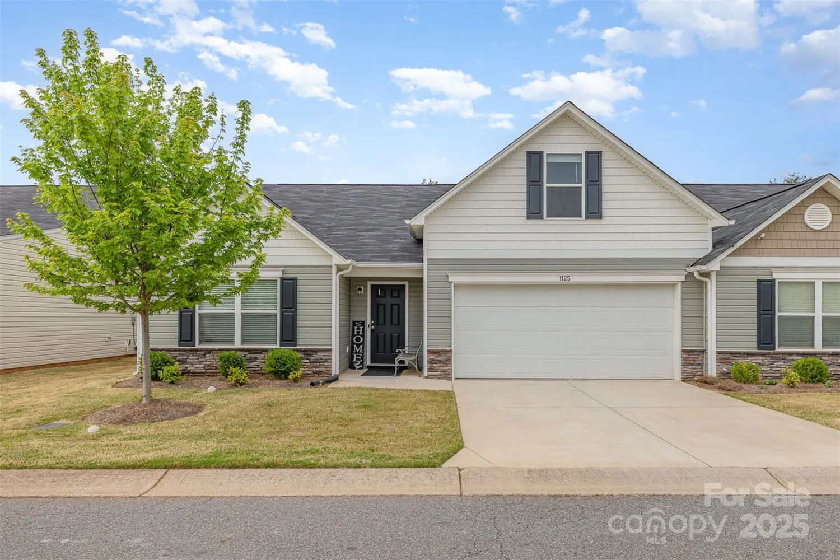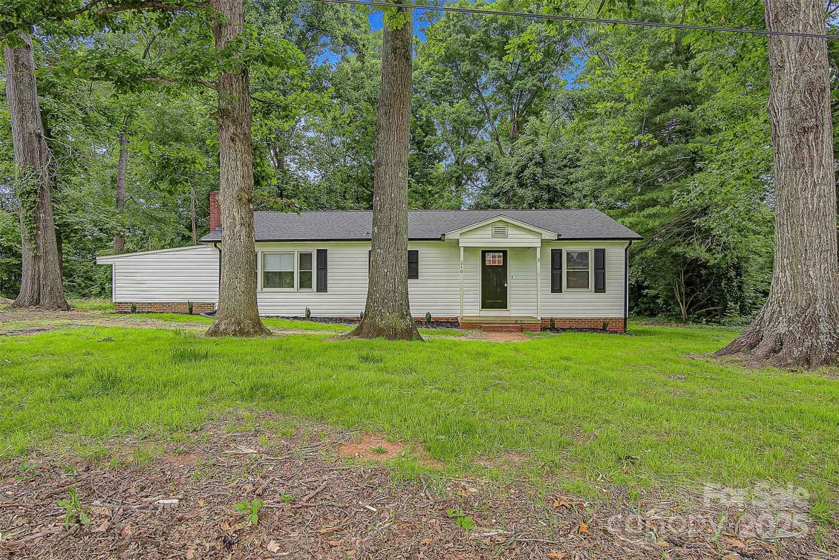515 harrel streetSalisbury, NC 28144
515 harrel streetSalisbury, NC 28144
Description
NEW HOME IN DRYWALL PHASE (AS OF 4/09/25)- will be ready for you early-mid Summer! Beautiful Wood-like LVP Flooring throughout the main living areas. The Taylor by Victory Builders features an Open Floor-plan with 9 Foot Ceilings! HUGE Great room with Ceiling Fan is OPEN to the Kitchen & Dining Area. Kitchen is Fantastic with Pantry, Center Island with bar seating, White Cabinets, SS Microwave, Dishwasher, Range & Granite Counter-tops. Half Bath on Main also features Granite Vanity. Laundry is around the Corner on the Main Level. UP: You will find 2 Guest suites and Guest bath featuring Granite Vanity with Tub/Shower Combo. The Primary bedroom is a nice size and features a Ceiling Fan with Walk-in Closet. Primary Bath has Granite single vanity with Tub/Shower insert. This home will come with a 6 Foot Privacy Fence too! This will be added once CO is issued and before Closing.
Property Details for 515 Harrel Street
- Subdivision ComplexFair View Heights
- Architectural StyleArts and Crafts
- Parking FeaturesDriveway
- Property AttachedNo
LISTING UPDATED:
- StatusActive Under Contract
- MLS #CAR4235619
- Days on Site80
- MLS TypeResidential
- Year Built2025
- CountryRowan
LISTING UPDATED:
- StatusActive Under Contract
- MLS #CAR4235619
- Days on Site80
- MLS TypeResidential
- Year Built2025
- CountryRowan
Building Information for 515 Harrel Street
- StoriesTwo
- Year Built2025
- Lot Size0.0000 Acres
Payment Calculator
Term
Interest
Home Price
Down Payment
The Payment Calculator is for illustrative purposes only. Read More
Property Information for 515 Harrel Street
Summary
Location and General Information
- Coordinates: 35.654894,-80.468557
School Information
- Elementary School: Elizabeth Koontz
- Middle School: Knox
- High School: Salisbury
Taxes and HOA Information
- Parcel Number: 068A00602
- Tax Legal Description: HARREL ST
Virtual Tour
Parking
- Open Parking: Yes
Interior and Exterior Features
Interior Features
- Cooling: Central Air, Electric
- Heating: Electric, Heat Pump
- Appliances: Dishwasher, Electric Range, Electric Water Heater, Microwave, Plumbed For Ice Maker, Self Cleaning Oven
- Flooring: Carpet, Vinyl
- Interior Features: Attic Other, Breakfast Bar, Kitchen Island, Open Floorplan, Pantry, Split Bedroom
- Levels/Stories: Two
- Window Features: Insulated Window(s)
- Foundation: Slab
- Total Half Baths: 1
- Bathrooms Total Integer: 3
Exterior Features
- Construction Materials: Vinyl
- Fencing: Back Yard, Fenced, Privacy
- Patio And Porch Features: Covered, Front Porch
- Pool Features: None
- Road Surface Type: Concrete, Paved
- Roof Type: Composition
- Security Features: Smoke Detector(s)
- Laundry Features: In Hall, Main Level
- Pool Private: No
Property
Utilities
- Sewer: Public Sewer
- Water Source: City
Property and Assessments
- Home Warranty: No
Green Features
Lot Information
- Above Grade Finished Area: 1320
Rental
Rent Information
- Land Lease: No
Public Records for 515 Harrel Street
Home Facts
- Beds3
- Baths2
- Above Grade Finished1,320 SqFt
- StoriesTwo
- Lot Size0.0000 Acres
- StyleSingle Family Residence
- Year Built2025
- APN068A00602
- CountyRowan
- ZoningRES


