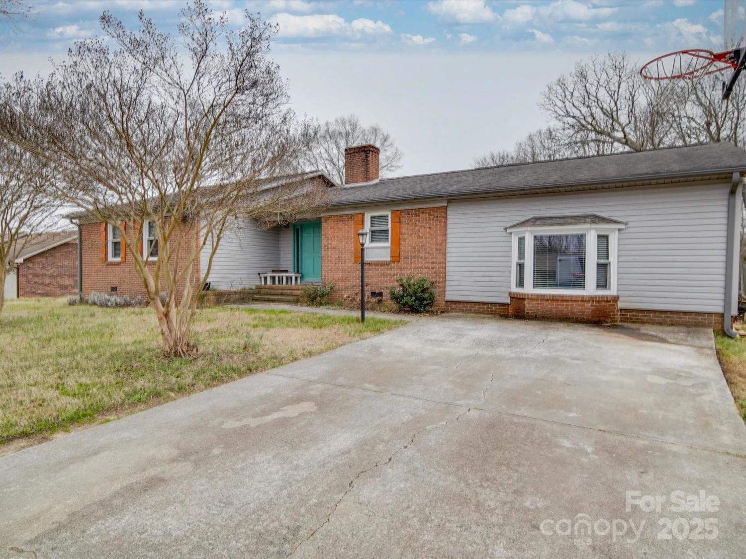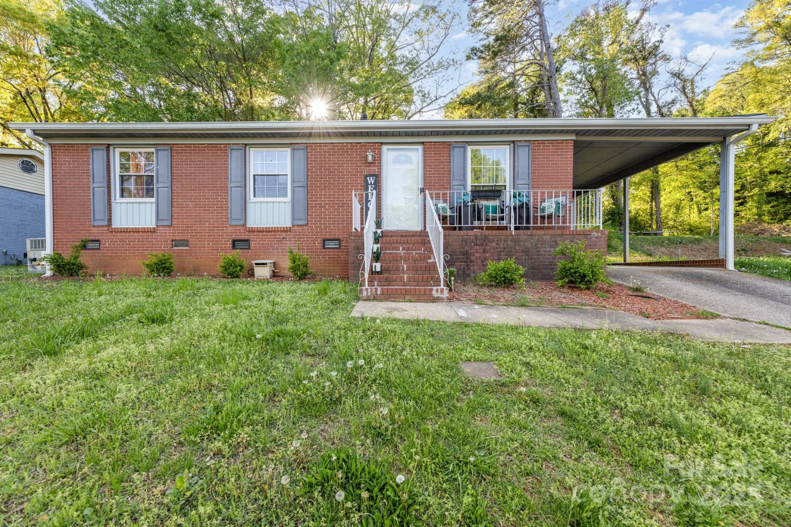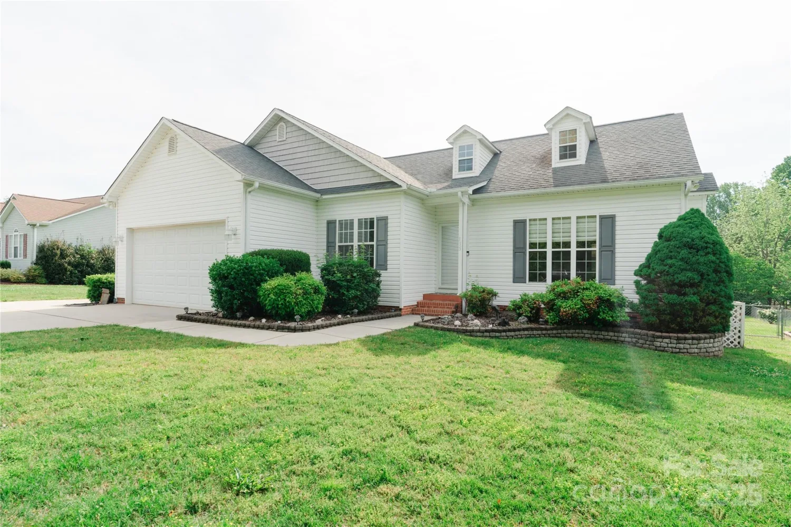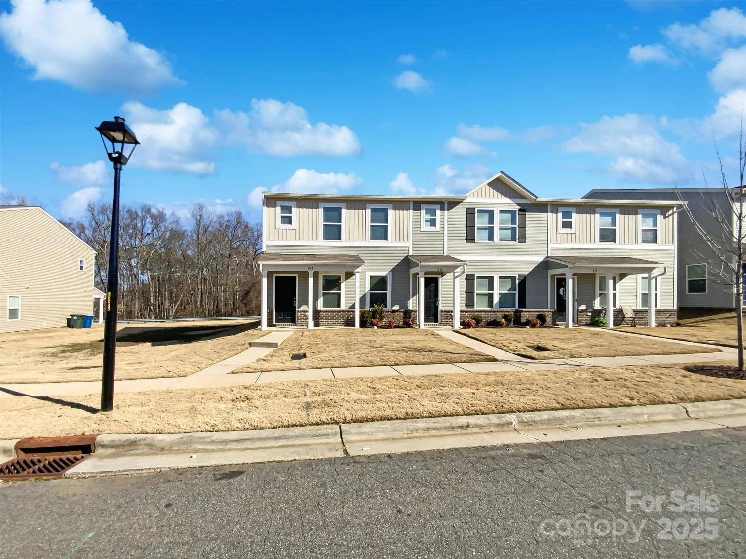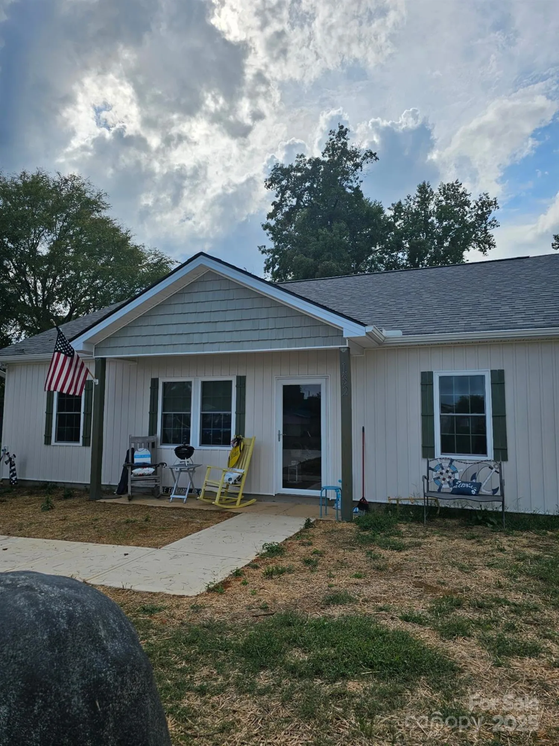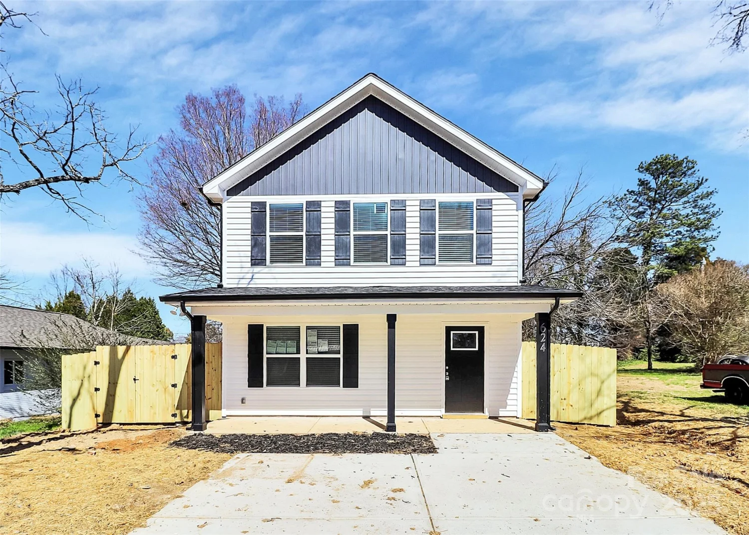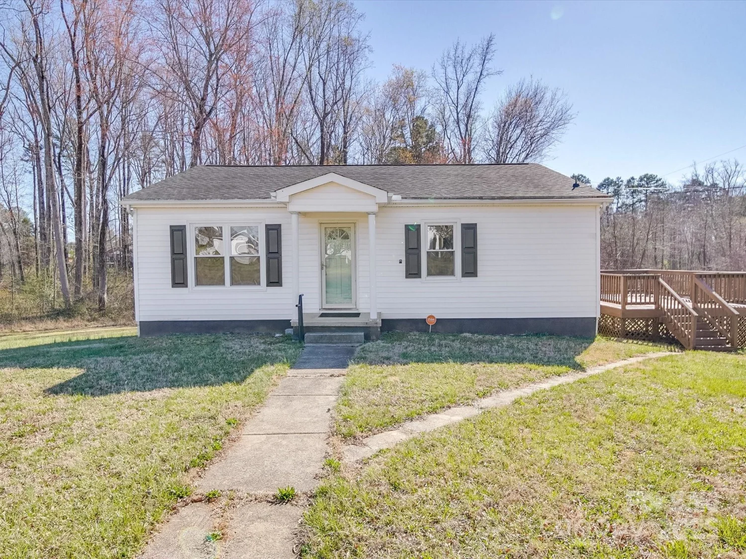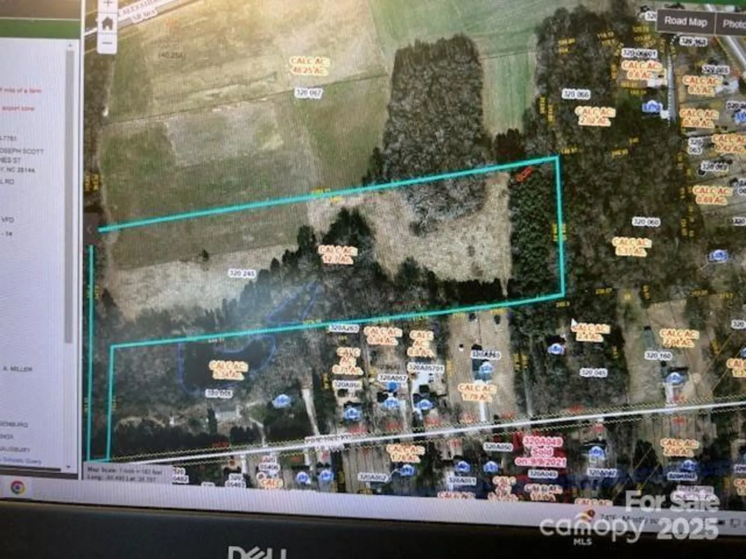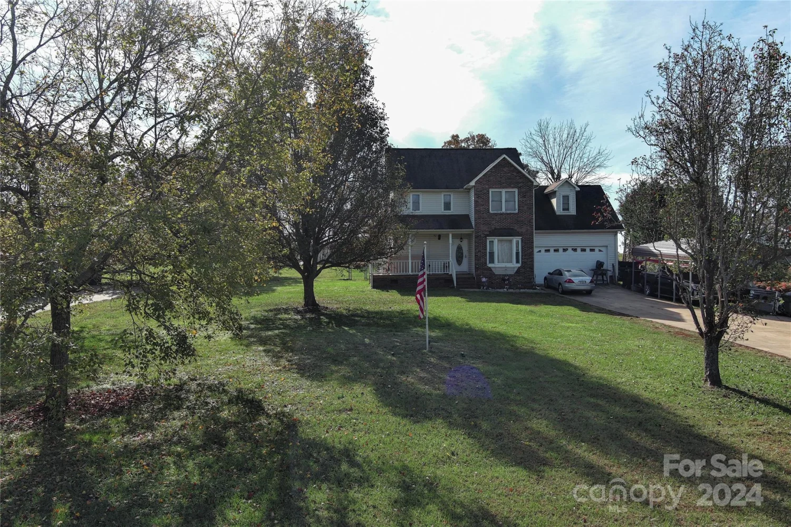1260 langston laneSalisbury, NC 28144
1260 langston laneSalisbury, NC 28144
Description
Welcome to the Reynolds Plan at Country Club Village, a thoughtfully designed ranch-style home that maximizes space for comfortable and efficient living. This layout includes three bedrooms, two full baths, a dedicated laundry room, and an open-concept kitchen with ample granite counter space and a peninsula breakfast bar, perfect for entertaining. The owner's suite and laundry room are conveniently located at the rear of the home, offering privacy, while the upgraded owner's bath boasts a spacious shower. Visit us today to discover this fantastic opportunity before it's gone! This new community is conveniently located just 2 miles from downtown Salisbury, offering easy access to local dining and shopping, as well as quick access to I-85 for a short trip to Charlotte or Greensboro.
Property Details for 1260 Langston Lane
- Subdivision ComplexCountry Club Village
- Architectural StyleTraditional
- Num Of Garage Spaces1
- Parking FeaturesDriveway, Attached Garage
- Property AttachedNo
LISTING UPDATED:
- StatusActive
- MLS #CAR4257364
- Days on Site1
- HOA Fees$600 / year
- MLS TypeResidential
- Year Built2025
- CountryRowan
LISTING UPDATED:
- StatusActive
- MLS #CAR4257364
- Days on Site1
- HOA Fees$600 / year
- MLS TypeResidential
- Year Built2025
- CountryRowan
Building Information for 1260 Langston Lane
- StoriesOne
- Year Built2025
- Lot Size0.0000 Acres
Payment Calculator
Term
Interest
Home Price
Down Payment
The Payment Calculator is for illustrative purposes only. Read More
Property Information for 1260 Langston Lane
Summary
Location and General Information
- Community Features: Sidewalks, Walking Trails
- Directions: Traveling North on I-85 Take exit 76, Innes St. (left off of exit ramp) After 1.3 miles, take a right onto N Ellis St. After .03 miles, take left onto W Cemetery St. Just after 280 ft, take a slight right onto Mocksville Ave. Travel 1.5 miles and take a right onto Hawkinstown Rd. Country Club Village will be .4 miles up on the right.
- Coordinates: 35.696,-80.466
School Information
- Elementary School: North Rowan
- Middle School: North Rowan
- High School: North Rowan
Taxes and HOA Information
- Parcel Number: 324J124
- Tax Legal Description: LT66.11AC
Virtual Tour
Parking
- Open Parking: No
Interior and Exterior Features
Interior Features
- Cooling: Central Air, Electric
- Heating: Electric
- Appliances: Dishwasher, Disposal, Electric Oven, Electric Range, Electric Water Heater, Exhaust Fan, Microwave
- Flooring: Carpet, Vinyl
- Interior Features: Attic Stairs Pulldown, Breakfast Bar, Cable Prewire, Entrance Foyer, Open Floorplan, Pantry, Walk-In Closet(s)
- Levels/Stories: One
- Foundation: Slab
- Bathrooms Total Integer: 2
Exterior Features
- Construction Materials: Vinyl
- Pool Features: None
- Road Surface Type: Concrete, Paved
- Roof Type: Shingle
- Security Features: Carbon Monoxide Detector(s), Smoke Detector(s)
- Laundry Features: Electric Dryer Hookup, Inside, Laundry Room, Main Level
- Pool Private: No
- Other Structures: None
Property
Utilities
- Sewer: Public Sewer
- Utilities: Cable Available, Electricity Connected
- Water Source: City
Property and Assessments
- Home Warranty: No
Green Features
Lot Information
- Above Grade Finished Area: 1300
- Lot Features: Cleared
Rental
Rent Information
- Land Lease: No
Public Records for 1260 Langston Lane
Home Facts
- Beds3
- Baths2
- Above Grade Finished1,300 SqFt
- StoriesOne
- Lot Size0.0000 Acres
- StyleSingle Family Residence
- Year Built2025
- APN324J124
- CountyRowan


