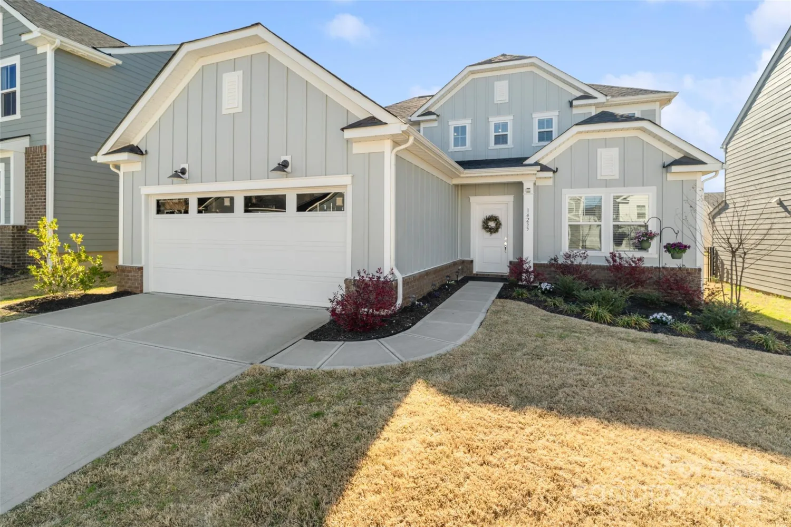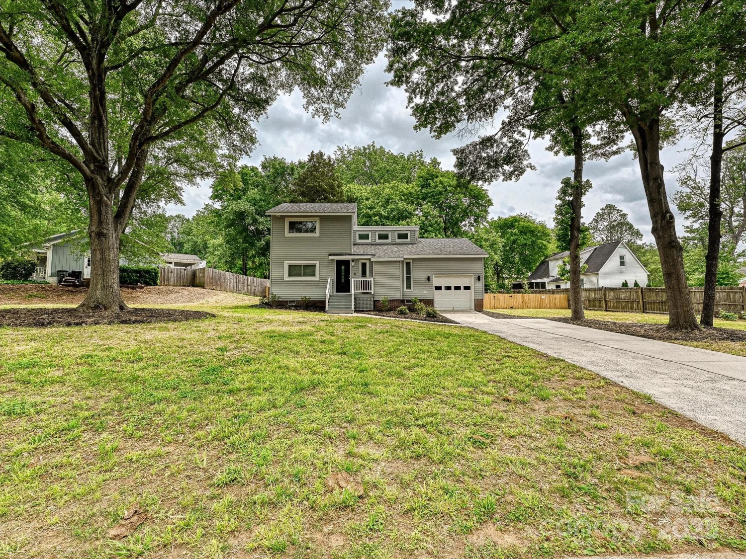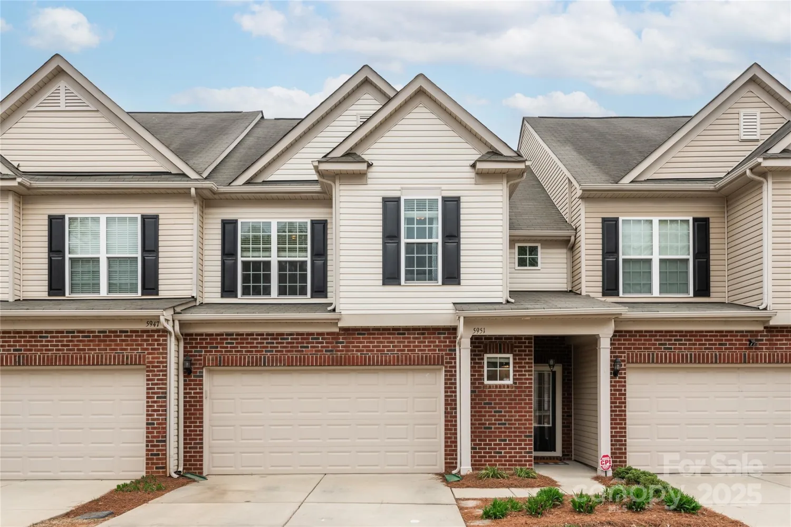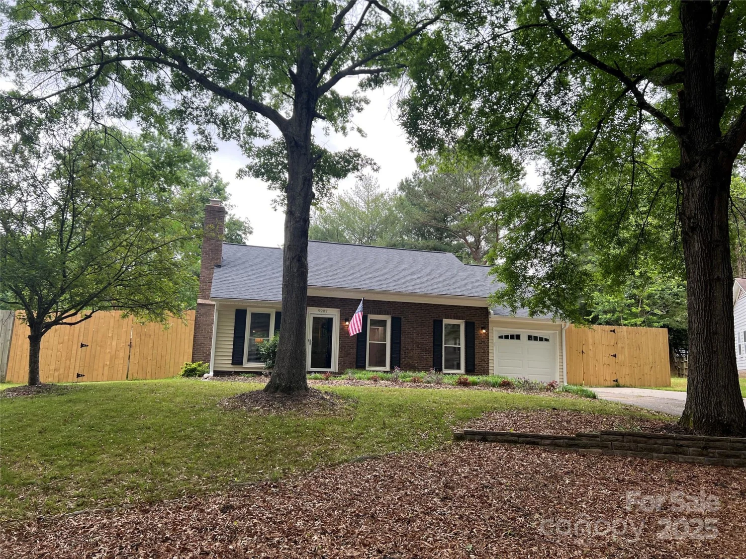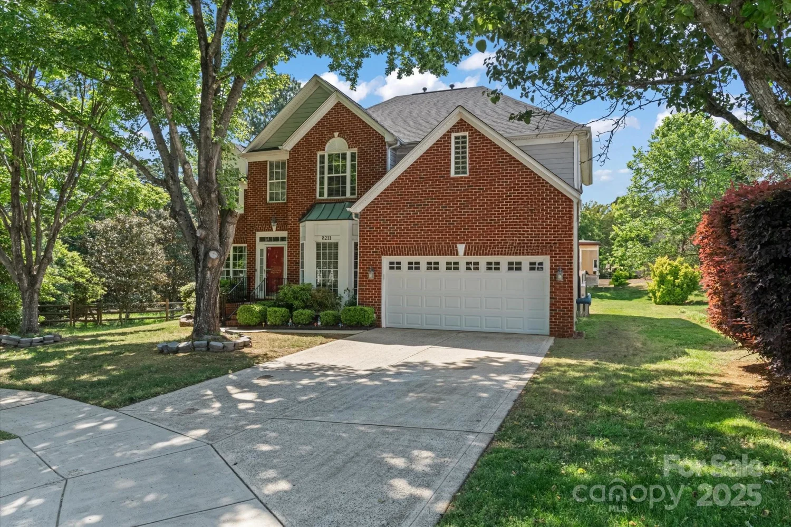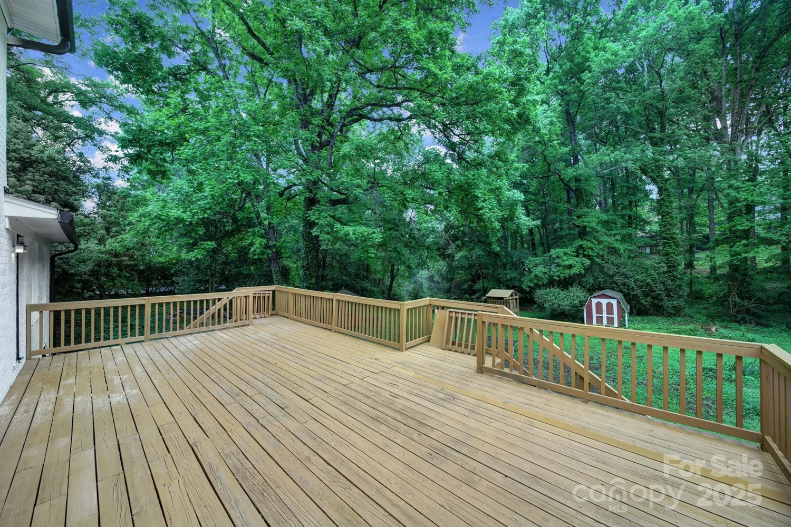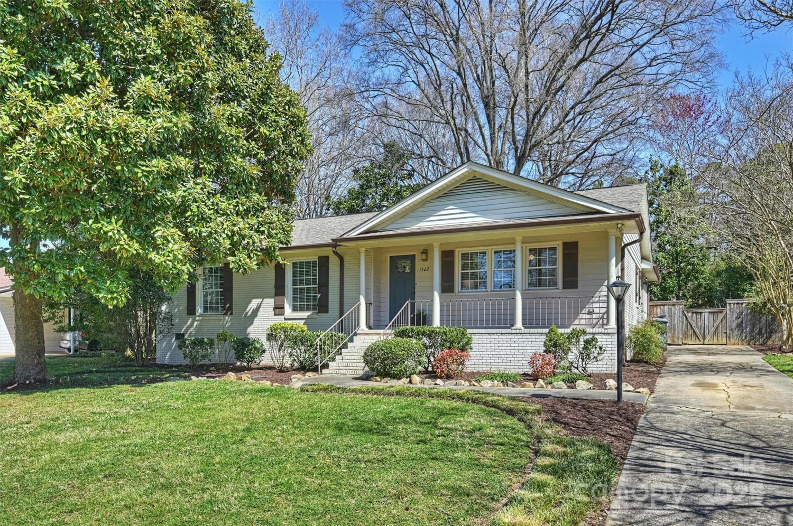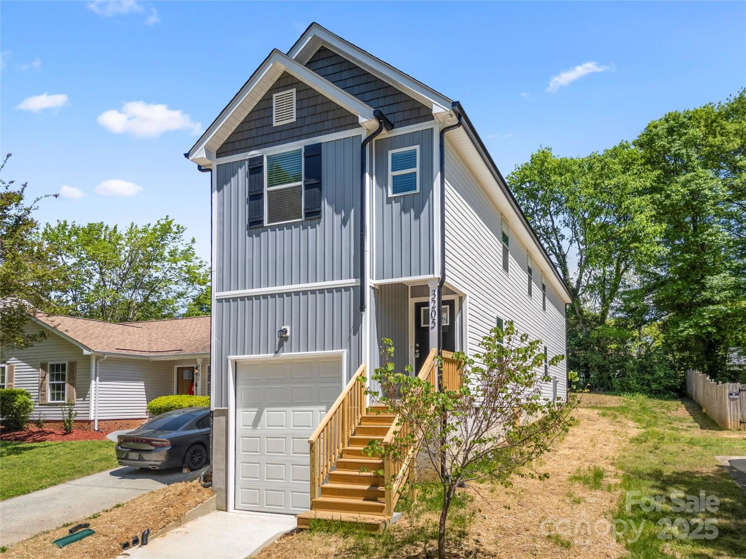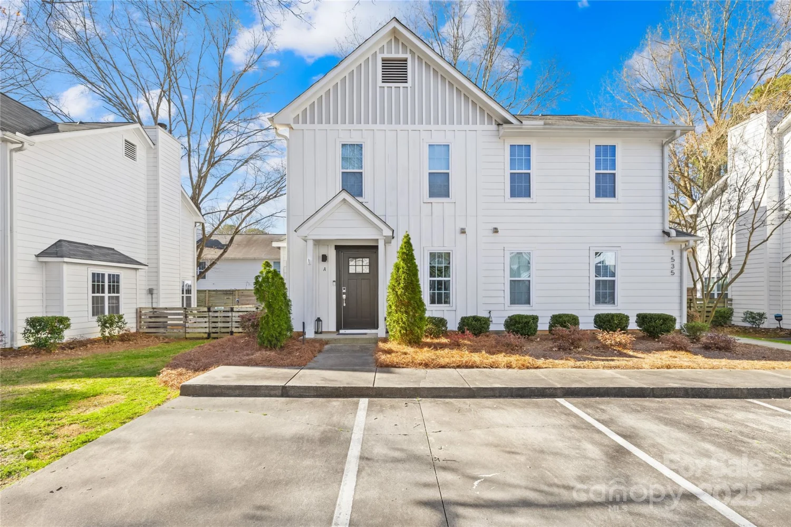4048 bolo driveCharlotte, NC 28215
4048 bolo driveCharlotte, NC 28215
Description
Welcome to The Graham, a beautifully designed two-story home that offers the perfect combination of style, space, and versatility. With four spacious bedrooms, two-and-a-half bathrooms, and an attached two-car garage, this home is ideal for families and individuals alike. Step inside to experience a well-balanced layout featuring a modern flex room that can be transformed into a home office, playroom, or whatever suits your lifestyle. The open-concept living areas are designed for comfort and ease, with luxury vinyl plank flooring that adds both durability and elegance. The chef’s kitchen comes equipped with top-of-the-line stainless steel appliances and stunning granite countertops – perfect for cooking and entertaining. The home also includes the LGI Homes’ CompleteHome™ package, ensuring you enjoy high-end finishes throughout, adding both luxury and practicality.
Property Details for 4048 Bolo Drive
- Subdivision ComplexAscot Woods
- Num Of Garage Spaces2
- Parking FeaturesDriveway, Attached Garage, Garage Door Opener
- Property AttachedNo
LISTING UPDATED:
- StatusActive Under Contract
- MLS #CAR4235682
- Days on Site26
- HOA Fees$425 / year
- MLS TypeResidential
- Year Built2025
- CountryMecklenburg
LISTING UPDATED:
- StatusActive Under Contract
- MLS #CAR4235682
- Days on Site26
- HOA Fees$425 / year
- MLS TypeResidential
- Year Built2025
- CountryMecklenburg
Building Information for 4048 Bolo Drive
- StoriesTwo
- Year Built2025
- Lot Size0.0000 Acres
Payment Calculator
Term
Interest
Home Price
Down Payment
The Payment Calculator is for illustrative purposes only. Read More
Property Information for 4048 Bolo Drive
Summary
Location and General Information
- Directions: Follow I-485 to Harrisburg Rd Take Exit 39 (from I-485 Outer) Turn onto Harrisburg Rd At the traffic circle, continue straight (1/3 mi) Turn right onto Robinson Church Rd (2.1 mi) Turn Left into Ascot Woods
- Coordinates: 35.23811975,-80.69780358
School Information
- Elementary School: Grove Park
- Middle School: Northridge
- High School: Rocky River
Taxes and HOA Information
- Parcel Number: 10805428
- Tax Legal Description: L50 M74-887
Virtual Tour
Parking
- Open Parking: No
Interior and Exterior Features
Interior Features
- Cooling: Ceiling Fan(s), Dual, Electric, Heat Pump, Zoned
- Heating: Central, Electric, Heat Pump, Zoned
- Appliances: Dishwasher, Disposal, Electric Oven, Electric Range, Microwave, Oven, Refrigerator, Self Cleaning Oven
- Interior Features: Attic Stairs Pulldown, Entrance Foyer, Garden Tub, Kitchen Island, Pantry, Storage, Walk-In Closet(s), Walk-In Pantry
- Levels/Stories: Two
- Foundation: Slab
- Total Half Baths: 1
- Bathrooms Total Integer: 3
Exterior Features
- Construction Materials: Shingle/Shake, Stone, Vinyl
- Fencing: Back Yard
- Patio And Porch Features: Covered, Patio, Rear Porch
- Pool Features: None
- Road Surface Type: Concrete, Paved
- Roof Type: Shingle
- Laundry Features: Electric Dryer Hookup, Inside, Laundry Room, Main Level, Washer Hookup
- Pool Private: No
Property
Utilities
- Sewer: Public Sewer
- Utilities: Cable Available, Electricity Connected, Satellite Internet Available, Underground Power Lines, Underground Utilities, Wired Internet Available
- Water Source: City, Public
Property and Assessments
- Home Warranty: No
Green Features
Lot Information
- Above Grade Finished Area: 2218
- Lot Features: Paved
Rental
Rent Information
- Land Lease: No
Public Records for 4048 Bolo Drive
Home Facts
- Beds4
- Baths2
- Above Grade Finished2,218 SqFt
- StoriesTwo
- Lot Size0.0000 Acres
- StyleSingle Family Residence
- Year Built2025
- APN10805428
- CountyMecklenburg


