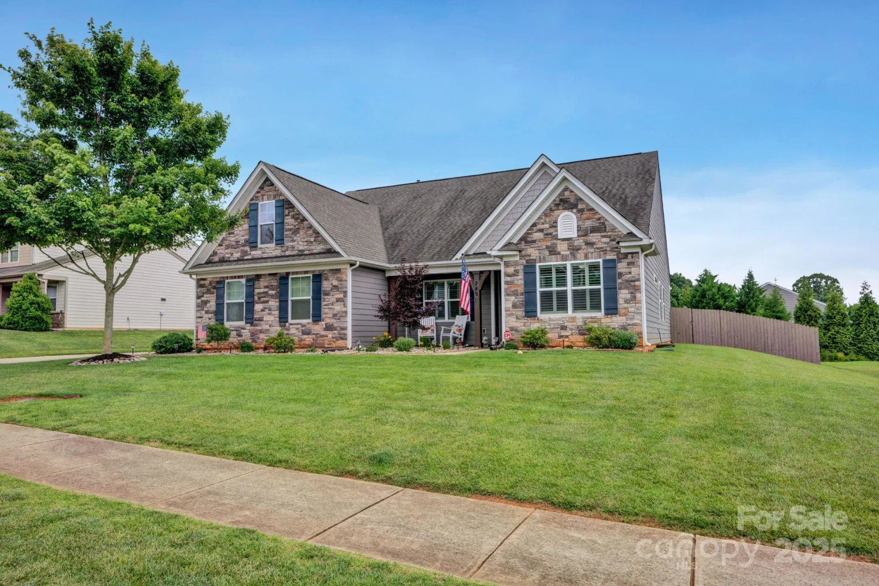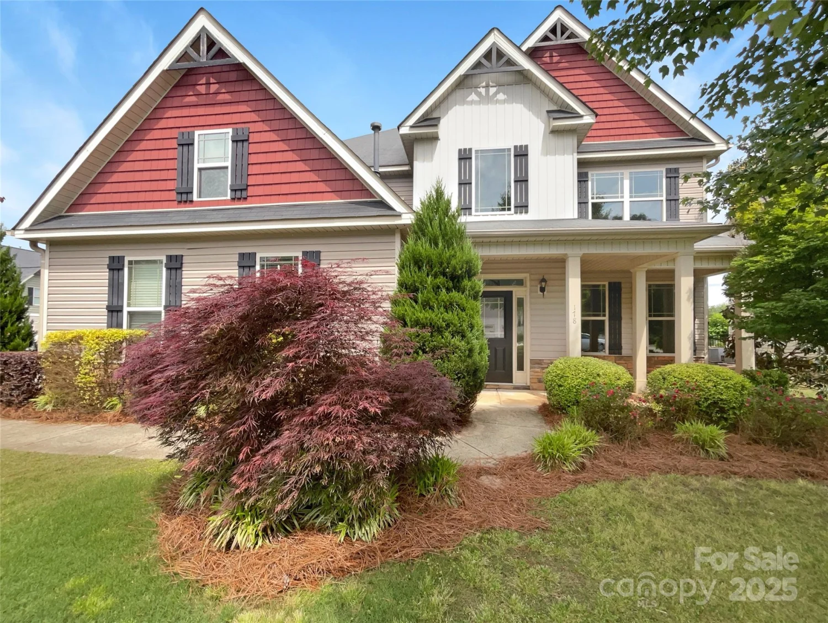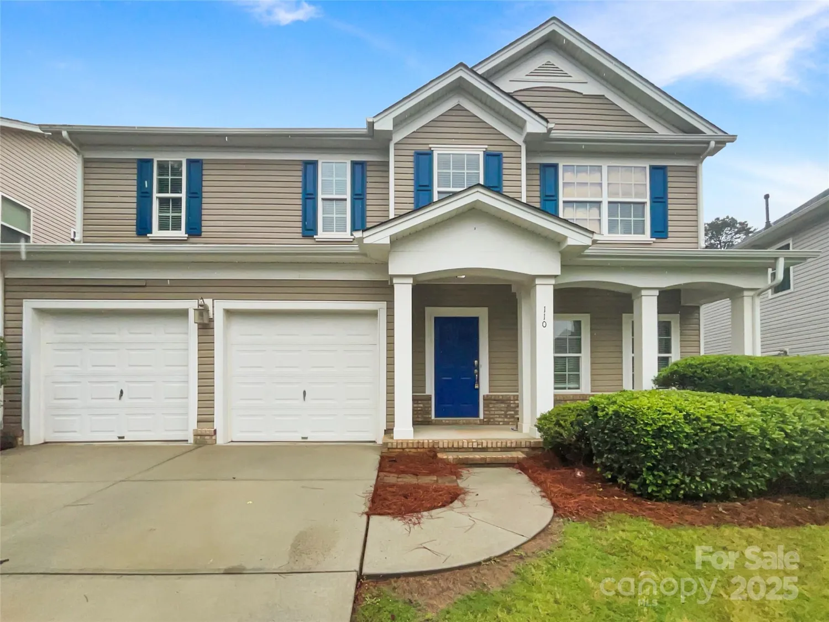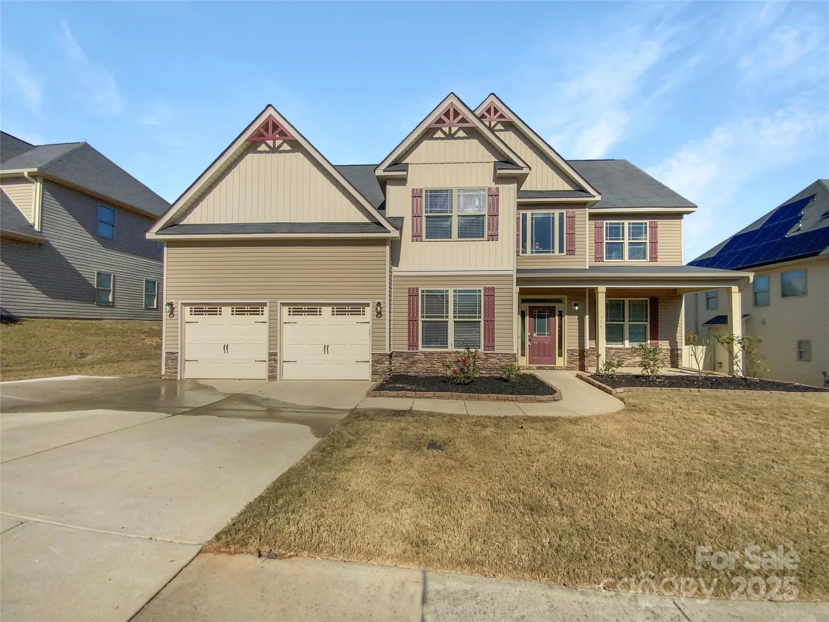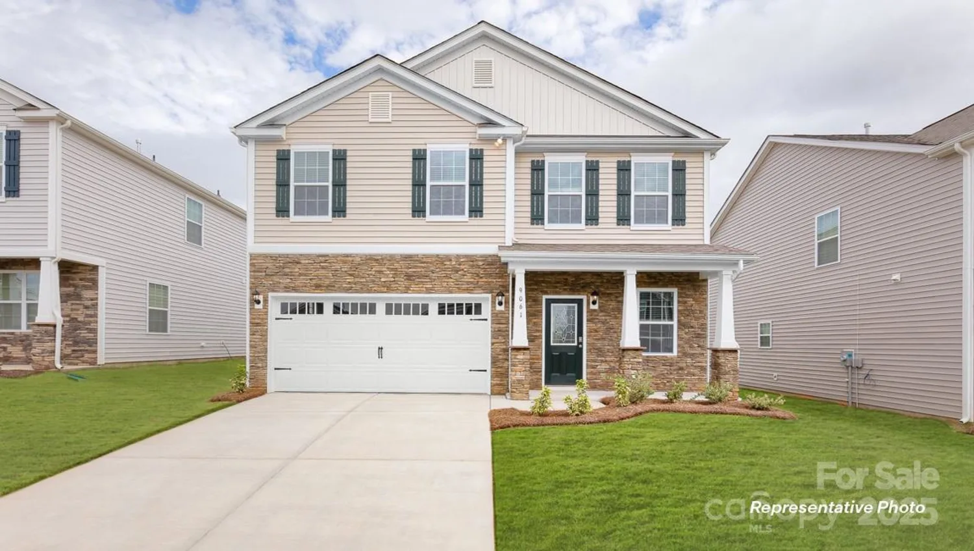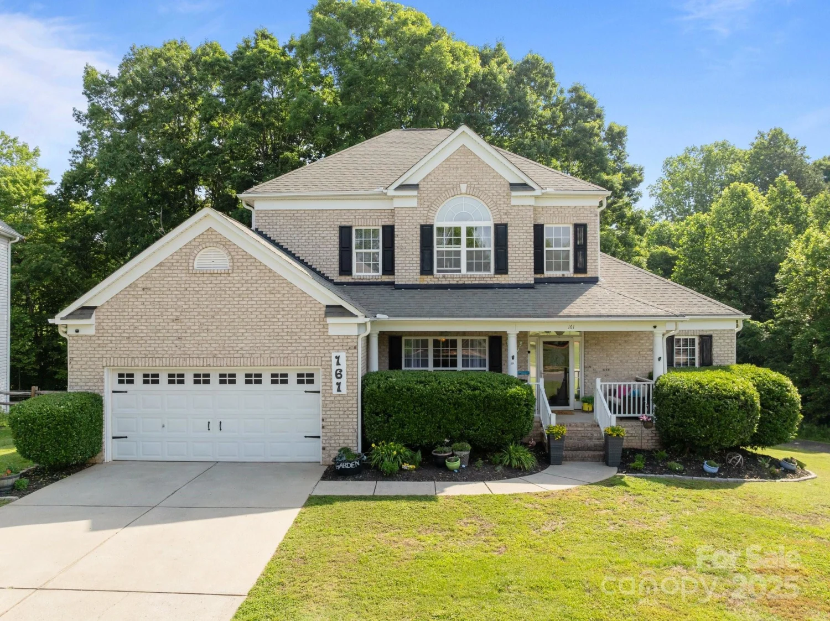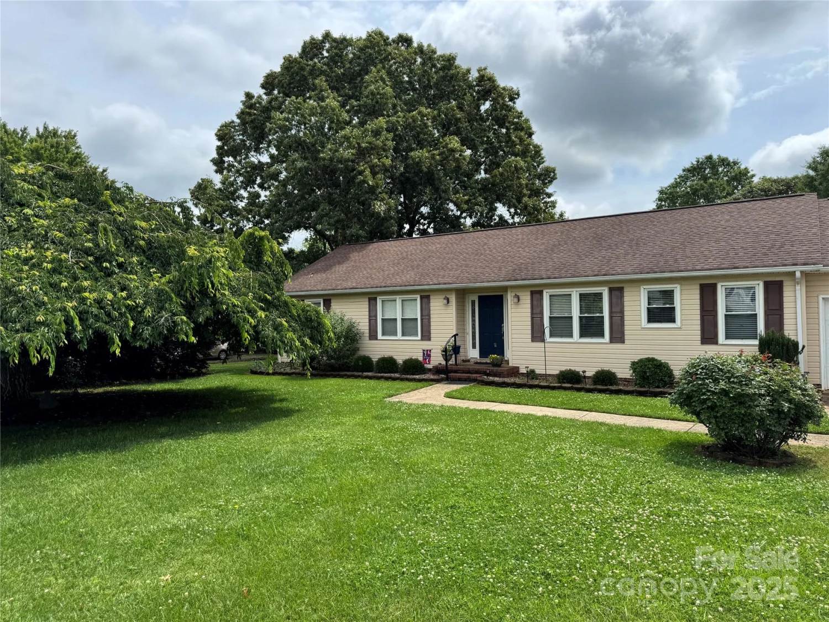116 asher laneMooresville, NC 28115
116 asher laneMooresville, NC 28115
Description
Are you ready for summer?? 4 bedroom home in Meadows At Coddle Creek has a community pool, cabana, bocce ball court, playground and walking trails to keep you busy! And you'll have time because lawn maintenance is done for you with an irrigated yard! Enjoy evenings on your covered rear porch overlooking your fenced backyard!(privacy fence) Step inside to a wonderful open floorplan that is a perfect entertaining area. Large great room with fireplace. Huge kitchen island with white granite, stainless steel appliances, pantry and opens to the breakfast area. 4 bedrooms with a split plan. Primary bedroom features a walk-in closet and tile shower. Tankless gas water heater, crown molding. 3 additional bedrooms. 2 car garage.
Property Details for 116 Asher Lane
- Subdivision ComplexMeadows at Coddle Creek
- Architectural StyleRanch
- ExteriorIn-Ground Irrigation, Lawn Maintenance
- Num Of Garage Spaces2
- Parking FeaturesDriveway, Attached Garage, Garage Faces Front
- Property AttachedNo
LISTING UPDATED:
- StatusClosed
- MLS #CAR4235802
- Days on Site5
- MLS TypeResidential
- Year Built2021
- CountryIredell
LISTING UPDATED:
- StatusClosed
- MLS #CAR4235802
- Days on Site5
- MLS TypeResidential
- Year Built2021
- CountryIredell
Building Information for 116 Asher Lane
- StoriesOne
- Year Built2021
- Lot Size0.0000 Acres
Payment Calculator
Term
Interest
Home Price
Down Payment
The Payment Calculator is for illustrative purposes only. Read More
Property Information for 116 Asher Lane
Summary
Location and General Information
- Community Features: Outdoor Pool, Playground, Recreation Area, Sidewalks, Street Lights, Walking Trails
- Coordinates: 35.552457,-80.773216
School Information
- Elementary School: Rocky River
- Middle School: Mooresville
- High School: Mooresville
Taxes and HOA Information
- Parcel Number: 4676-20-6700.000
- Tax Legal Description: L240 MEADOWS AT CODDLE CREEK P2 M1 PB69/106-107
Virtual Tour
Parking
- Open Parking: No
Interior and Exterior Features
Interior Features
- Cooling: Central Air, Electric
- Heating: Electric, Heat Pump
- Appliances: Dishwasher
- Fireplace Features: Gas, Gas Log, Great Room
- Flooring: Carpet, Laminate, Tile
- Interior Features: Breakfast Bar, Open Floorplan, Pantry, Split Bedroom, Walk-In Closet(s)
- Levels/Stories: One
- Window Features: Insulated Window(s)
- Foundation: Slab
- Bathrooms Total Integer: 2
Exterior Features
- Construction Materials: Fiber Cement
- Fencing: Back Yard, Fenced, Full, Privacy
- Patio And Porch Features: Covered, Front Porch, Porch, Rear Porch
- Pool Features: None
- Road Surface Type: Concrete, Paved
- Roof Type: Shingle
- Security Features: Smoke Detector(s)
- Laundry Features: Laundry Room
- Pool Private: No
Property
Utilities
- Sewer: Public Sewer
- Utilities: Electricity Connected
- Water Source: City
Property and Assessments
- Home Warranty: No
Green Features
Lot Information
- Above Grade Finished Area: 1891
- Lot Features: Corner Lot, Level
Rental
Rent Information
- Land Lease: No
Public Records for 116 Asher Lane
Home Facts
- Beds4
- Baths2
- Above Grade Finished1,891 SqFt
- StoriesOne
- Lot Size0.0000 Acres
- StyleSingle Family Residence
- Year Built2021
- APN4676-20-6700.000
- CountyIredell


