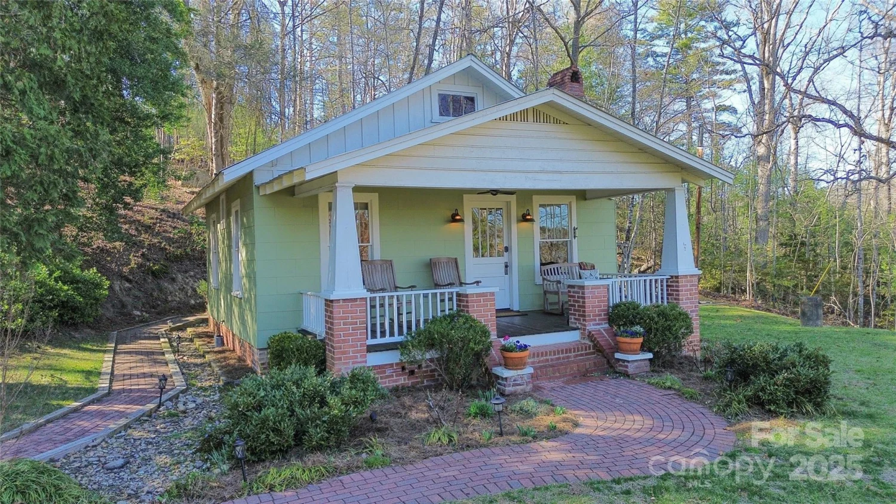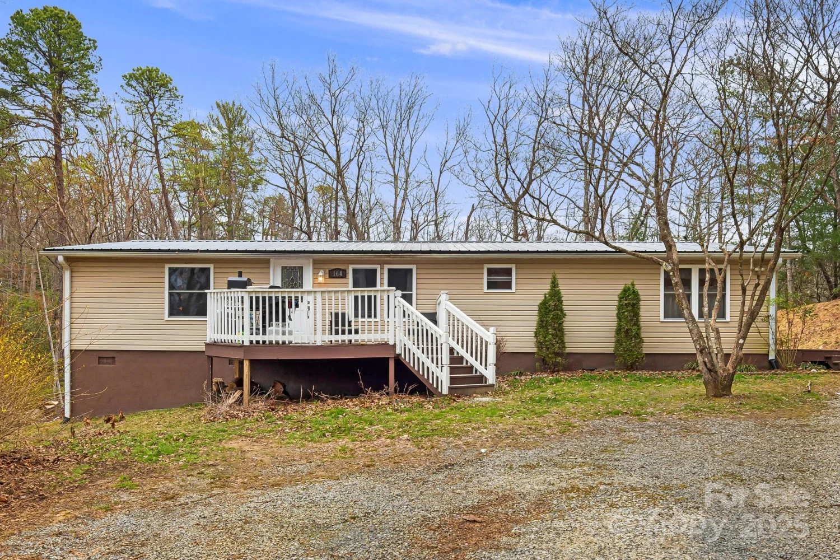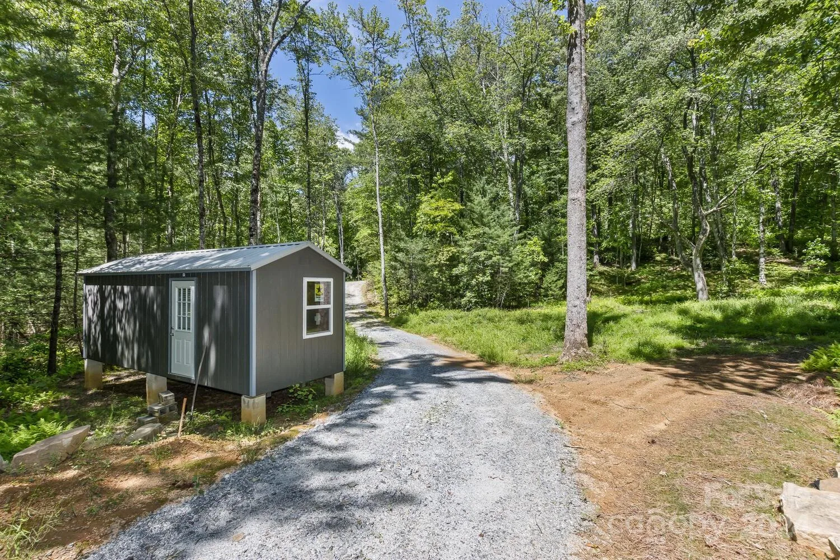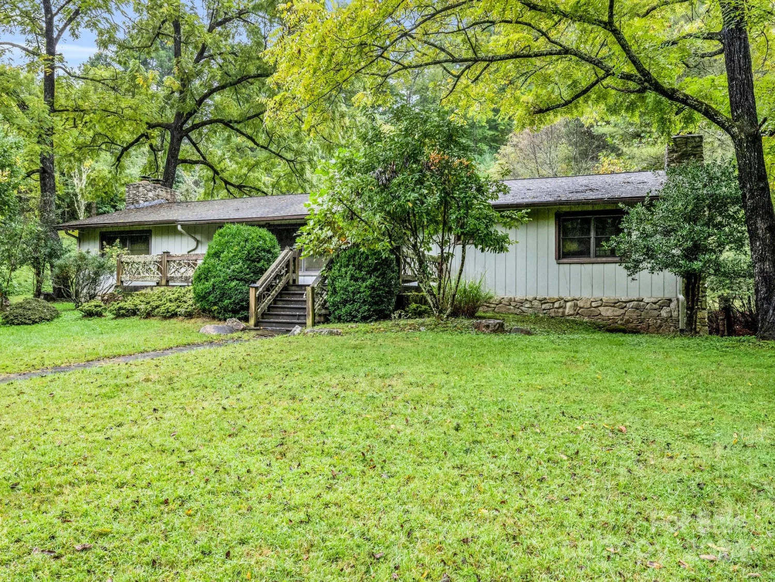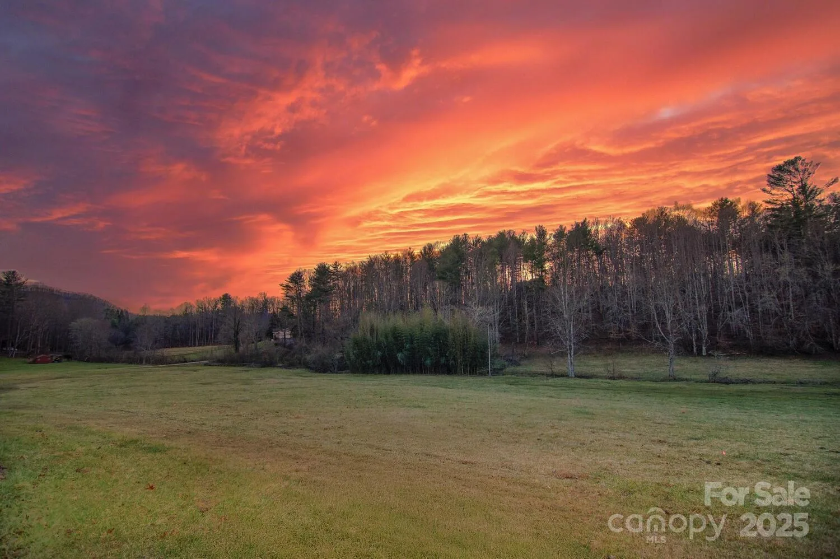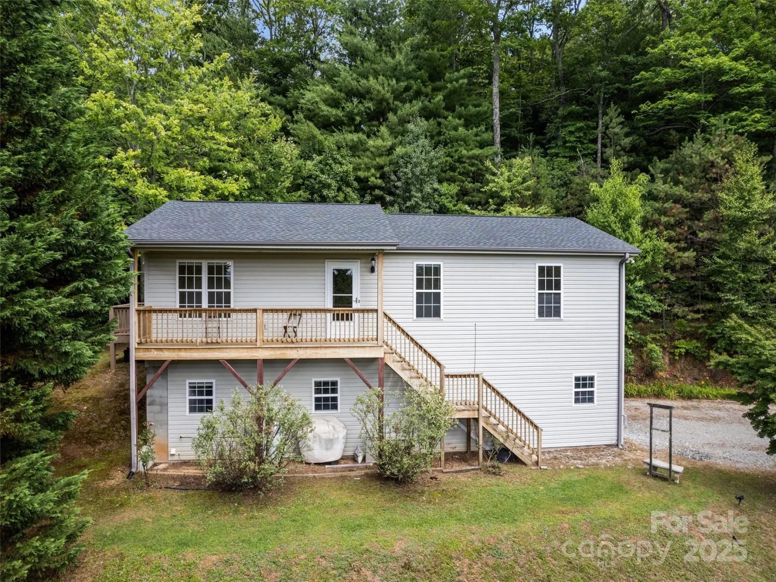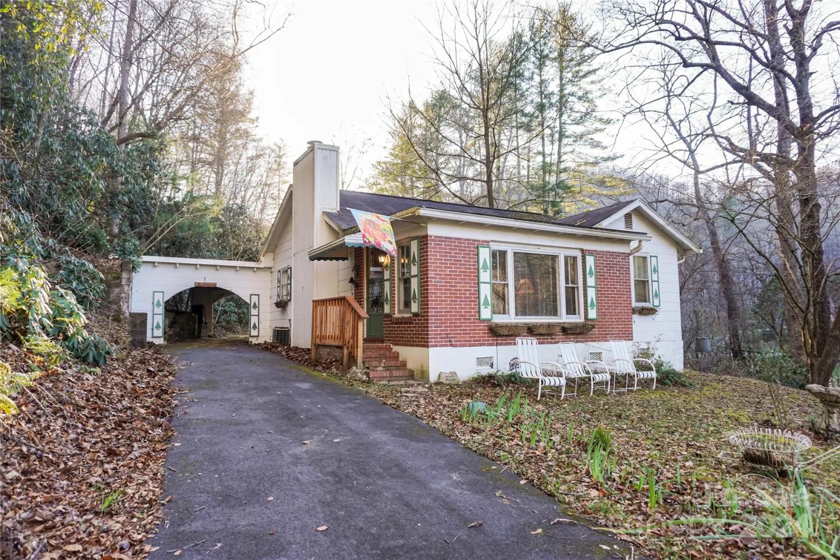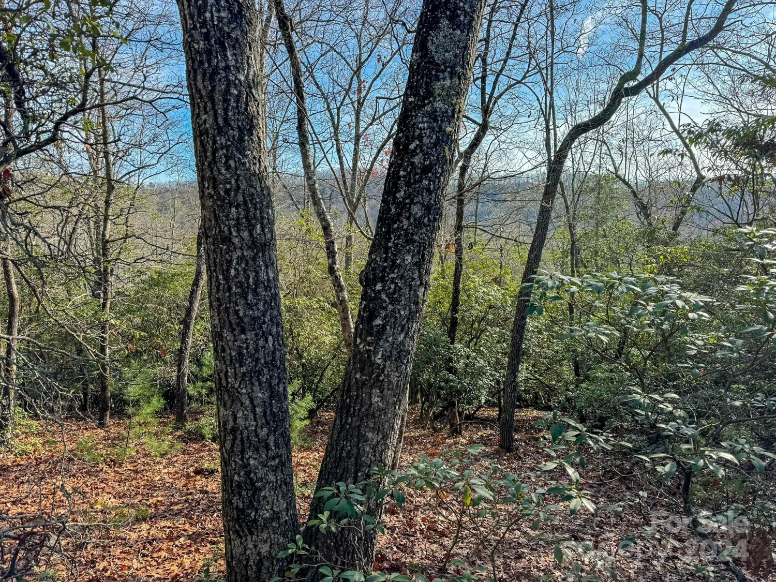511 crescent way 13Horse Shoe, NC 28742
511 crescent way 13Horse Shoe, NC 28742
Description
Enjoy the best of WNC: country setting but close to the Eucusta Trail, picturesque Mills River and a short ten-minute drive to Hendersonville. This one-level ranch offers space for everyone. Well maintained home with many system updates: new roof on main home 2020, on detached 2-car garage 2021, heat pump installed 2014 and serviced annually. New dishwasher 2020, new exhaust hood 2022, new water heater 2023. Quiet location at end of cul-de-sac. Two separate living spaces (living room and family room) with additional sunroom to boot! Your fur babies will stay safe with full fencing surrounding the back yard. As the weather warms, this home is perfect for entertaining friends and family with front and back decks. Two bedroom septic permit so two bedrooms with bonus room for sleeping options. Need storage? The detached 2-car garage has tons of space for all your needs.
Property Details for 511 Crescent Way 13
- Subdivision ComplexMeadows
- Architectural StyleRanch
- Num Of Garage Spaces2
- Parking FeaturesDetached Garage
- Property AttachedNo
LISTING UPDATED:
- StatusPending
- MLS #CAR4235824
- Days on Site7
- MLS TypeResidential
- Year Built1993
- CountryHenderson
LISTING UPDATED:
- StatusPending
- MLS #CAR4235824
- Days on Site7
- MLS TypeResidential
- Year Built1993
- CountryHenderson
Building Information for 511 Crescent Way 13
- StoriesOne
- Year Built1993
- Lot Size0.0000 Acres
Payment Calculator
Term
Interest
Home Price
Down Payment
The Payment Calculator is for illustrative purposes only. Read More
Property Information for 511 Crescent Way 13
Summary
Location and General Information
- Directions: From Hendersonville, follow 191 to Mills River. Take left onto School House Rd, then veer immediately left to continue on Ladson Rd. Follow Ladson to rt on Banner Farm Rd, then rt onto Leigh Anne Lane, then rt onto Crescent Way. #511 at end of cul-de-sac. From Asheville, take Hwy 280 to left on 191. Follow 191 to rt on Banner Farm Rd to left onto Leigh Ann Lane, to rt onto Crescent Way. #511 at end of cul-de-sac. GPS will get you there!
- Coordinates: 35.362561,-82.55752
School Information
- Elementary School: Mills River
- Middle School: Rugby
- High School: West Henderson
Taxes and HOA Information
- Parcel Number: 9949916
- Tax Legal Description: THE MEADOWS LO13
Virtual Tour
Parking
- Open Parking: No
Interior and Exterior Features
Interior Features
- Cooling: Ceiling Fan(s), Heat Pump
- Heating: Heat Pump
- Appliances: Dishwasher, Dryer, Electric Oven, Electric Range, Exhaust Hood, Refrigerator, Washer
- Fireplace Features: Wood Burning
- Flooring: Carpet, Vinyl
- Interior Features: Built-in Features, Cable Prewire, Garden Tub, Pantry, Split Bedroom, Storage, Walk-In Closet(s)
- Levels/Stories: One
- Window Features: Window Treatments
- Foundation: Crawl Space
- Bathrooms Total Integer: 2
Exterior Features
- Construction Materials: Vinyl
- Fencing: Back Yard, Fenced, Full
- Patio And Porch Features: Front Porch, Screened, Other - See Remarks
- Pool Features: None
- Road Surface Type: Asphalt, Paved
- Roof Type: Shingle
- Security Features: Smoke Detector(s)
- Laundry Features: Utility Room
- Pool Private: No
Property
Utilities
- Sewer: Septic Installed
- Utilities: Electricity Connected
- Water Source: City
Property and Assessments
- Home Warranty: No
Green Features
Lot Information
- Above Grade Finished Area: 1812
- Lot Features: Cleared, Cul-De-Sac, Level, Paved
Multi Family
- # Of Units In Community: 13
Rental
Rent Information
- Land Lease: No
Public Records for 511 Crescent Way 13
Home Facts
- Beds2
- Baths2
- Above Grade Finished1,812 SqFt
- StoriesOne
- Lot Size0.0000 Acres
- StyleSingle Family Residence
- Year Built1993
- APN9949916
- CountyHenderson
- ZoningR2R


