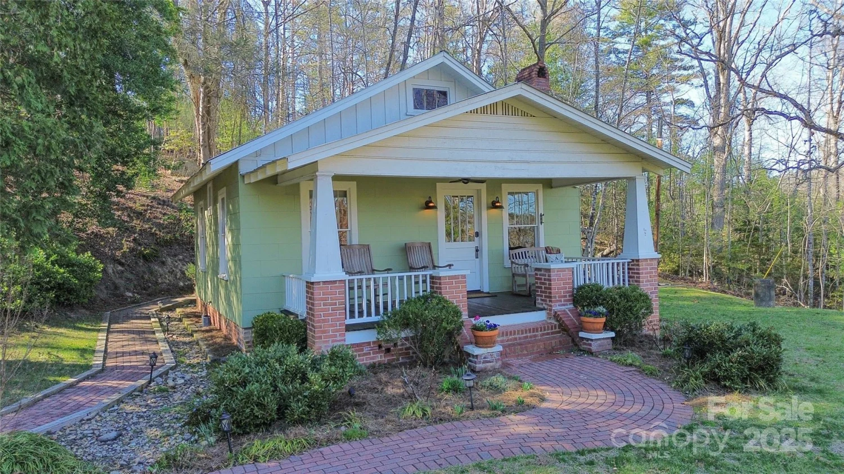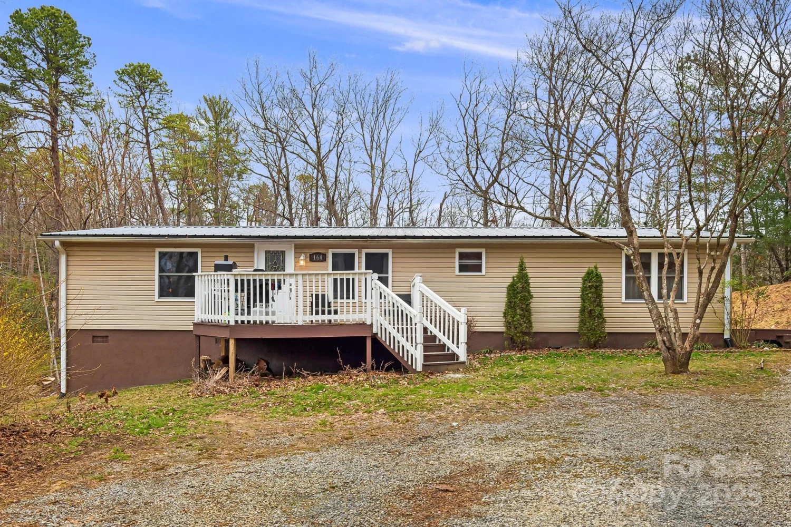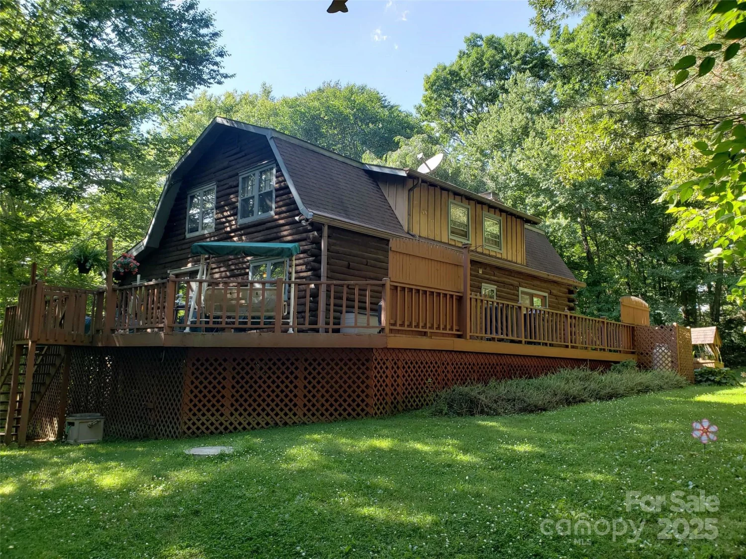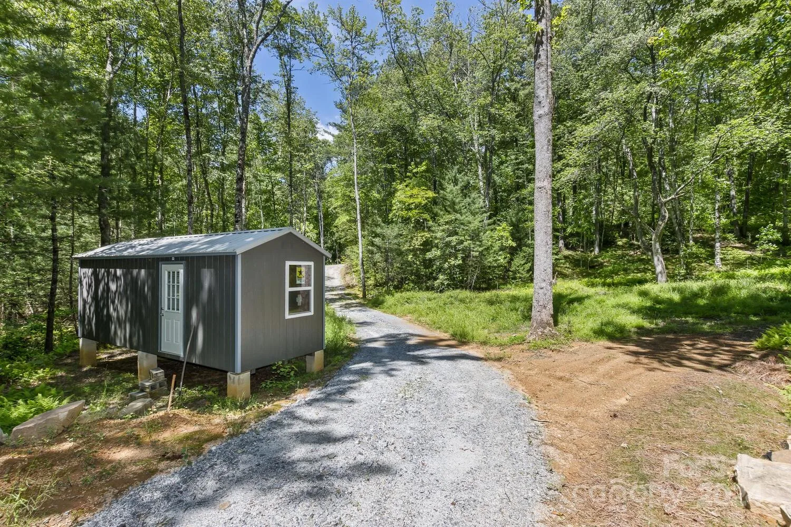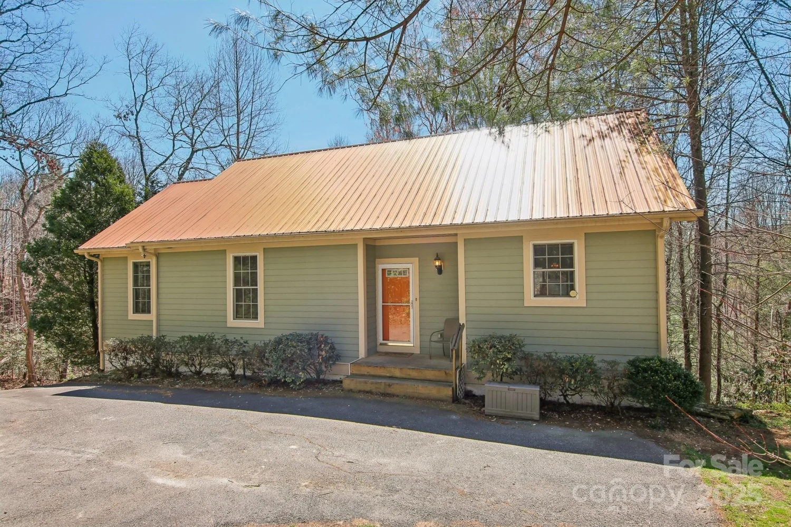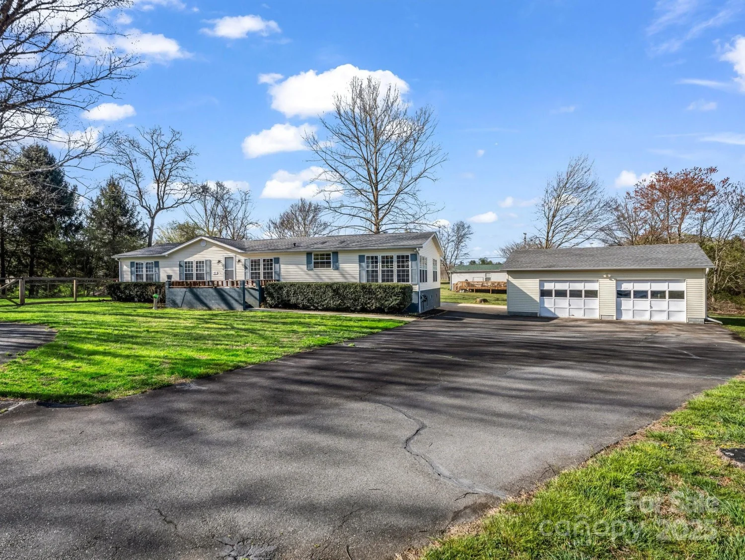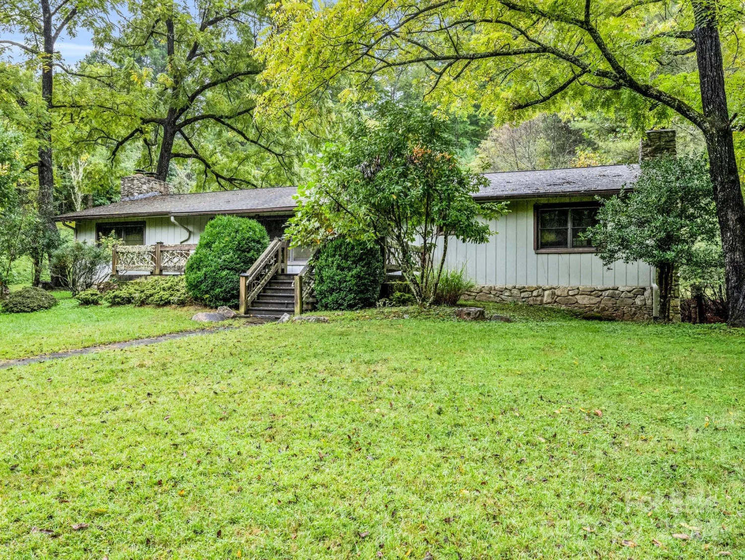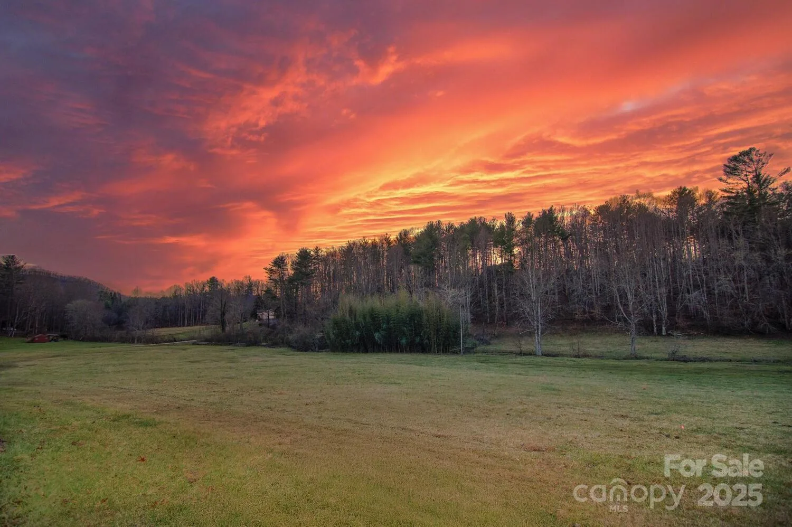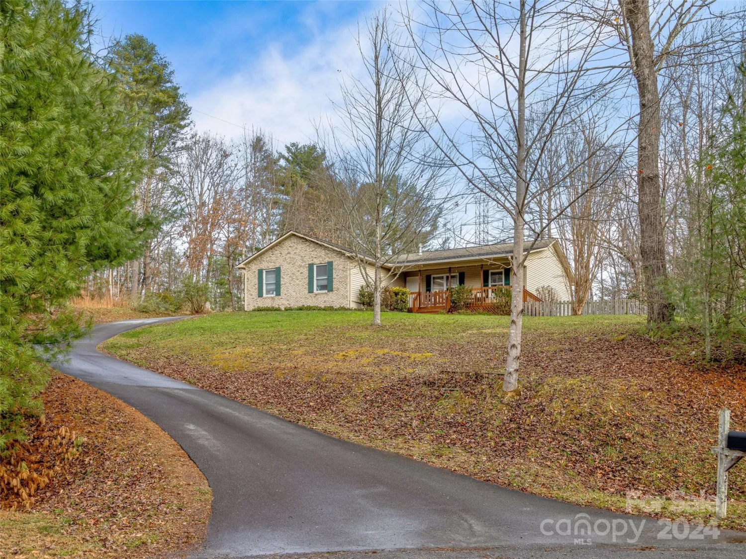3 bonnie laneHorse Shoe, NC 28742
3 bonnie laneHorse Shoe, NC 28742
Description
Understated gem in Horse Shoe is much more than meets the eye! At the peaceful back end of the neighborhood, tucked up against the hillside get a glimpse of long-range views from the front deck & a private, level backyard between the home & wooded hill. Ample & varied spaces inside and out. Bright living room, spacious kitchen/dining area w convenient pantry. Primary suite complemented by 2 additional bedroom possibilities. Downstairs the finished area features spacious recreation room for gatherings or media room & a garage enough space for 2 cars, storage & projects. Well-maintained home & move-in ready & also great potential for creative improvements. Tree work could could make the view truly spectacular, potentially inspiring an expansion of the front porch into a uniquely inviting outdoor living area. Conveniently close to Hendersonville, Brevard, and Asheville Airport. See this property in person to truly appreciate its value and potential.
Property Details for 3 Bonnie Lane
- Subdivision ComplexBradley Place
- Architectural StyleOther
- Num Of Garage Spaces2
- Parking FeaturesBasement, Attached Garage, Garage Faces Side
- Property AttachedNo
LISTING UPDATED:
- StatusClosed
- MLS #CAR4212072
- Days on Site321
- MLS TypeResidential
- Year Built2000
- CountryHenderson
LISTING UPDATED:
- StatusClosed
- MLS #CAR4212072
- Days on Site321
- MLS TypeResidential
- Year Built2000
- CountryHenderson
Building Information for 3 Bonnie Lane
- StoriesOne
- Year Built2000
- Lot Size0.0000 Acres
Payment Calculator
Term
Interest
Home Price
Down Payment
The Payment Calculator is for illustrative purposes only. Read More
Property Information for 3 Bonnie Lane
Summary
Location and General Information
- Directions: From AVL Airport head S toward Brevard 6.5 mi. L on Ray Hill Rd .5 mi. At intersection bear R onto Turnpike Rd. 1.7 mi. R to stay on Turnpike .1 mi. Entrance to Bradley Place on R. Turn R onto Ella 500 ft to T in road. Turn R onto Bonnie Ln. 100ft. 3 Bonnie is to your left up the concrete driveway. The concrete driveway is steep only for a few feet at final approach. Any car will do. There's space to turn around in front of the garage or use the turnaround at the curve in the driveway. You may enter through the garage, just as you would if you lived here but don't miss stepping out the front door for the view. Remote is in lockbox on light as well as a key. Garage door opens into rec room then take interior stairs up.
- View: Mountain(s), Year Round
- Coordinates: 35.3399,-82.610401
School Information
- Elementary School: Mills River
- Middle School: Rugby
- High School: West Henderson
Taxes and HOA Information
- Parcel Number: 9955576
- Tax Legal Description: SBDV3808 LO6 PLSLD-1847A
Virtual Tour
Parking
- Open Parking: Yes
Interior and Exterior Features
Interior Features
- Cooling: Heat Pump
- Heating: Heat Pump
- Appliances: Dishwasher, Electric Oven, Electric Water Heater, Refrigerator
- Basement: Basement Garage Door, Daylight, Partially Finished
- Fireplace Features: Gas Unvented, Propane, Recreation Room
- Flooring: Carpet, Linoleum
- Levels/Stories: One
- Window Features: Insulated Window(s)
- Foundation: Basement
- Bathrooms Total Integer: 2
Exterior Features
- Construction Materials: Vinyl
- Patio And Porch Features: Deck, Front Porch
- Pool Features: None
- Road Surface Type: Concrete, Paved
- Roof Type: Shingle
- Security Features: Radon Mitigation System
- Laundry Features: In Basement, Washer Hookup
- Pool Private: No
Property
Utilities
- Sewer: Septic Installed
- Utilities: Cable Available
- Water Source: Shared Well
Property and Assessments
- Home Warranty: No
Green Features
Lot Information
- Above Grade Finished Area: 1274
- Lot Features: Level, Sloped, Wooded, Views
Rental
Rent Information
- Land Lease: No
Public Records for 3 Bonnie Lane
Home Facts
- Beds2
- Baths2
- Above Grade Finished1,274 SqFt
- Below Grade Finished662 SqFt
- StoriesOne
- Lot Size0.0000 Acres
- StyleSingle Family Residence
- Year Built2000
- APN9955576
- CountyHenderson
- ZoningR2R


