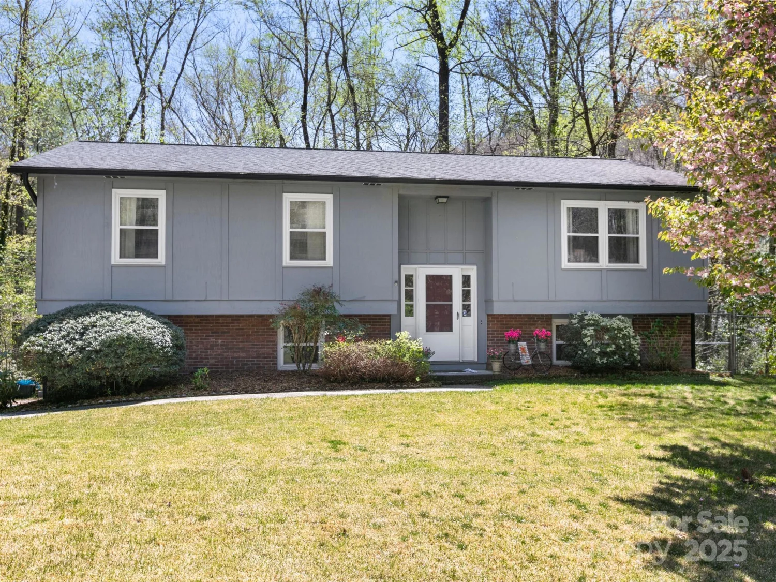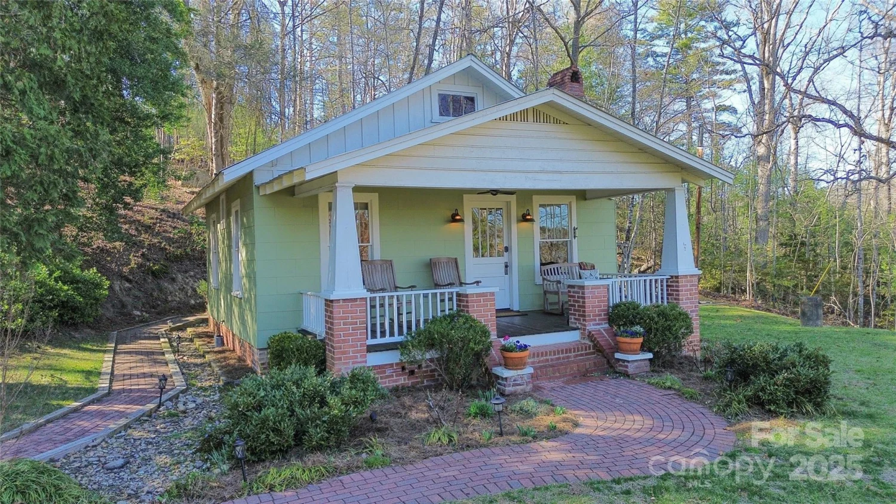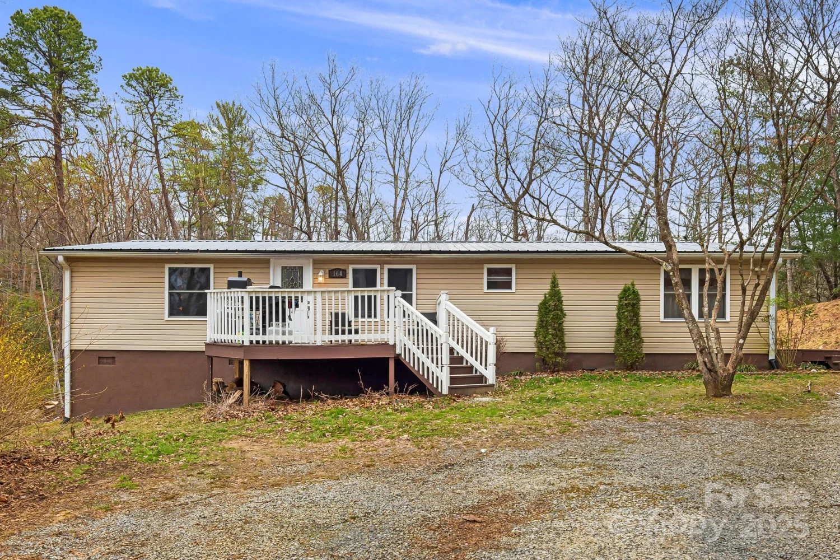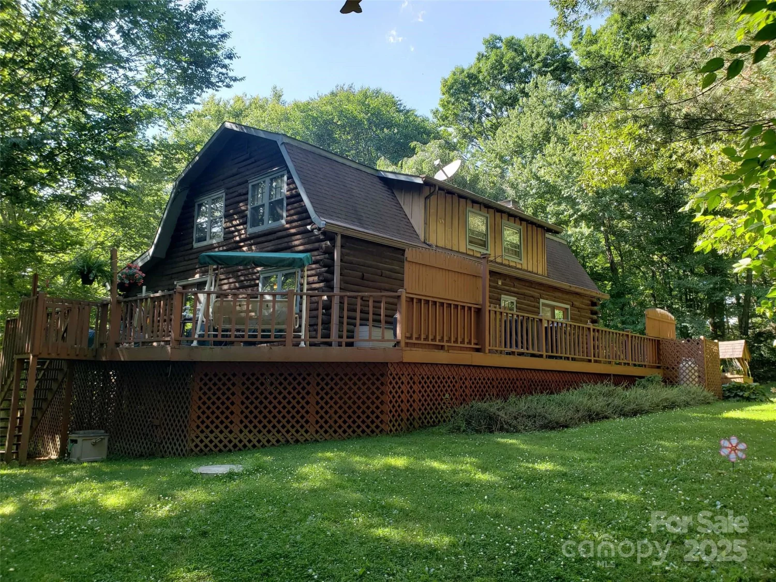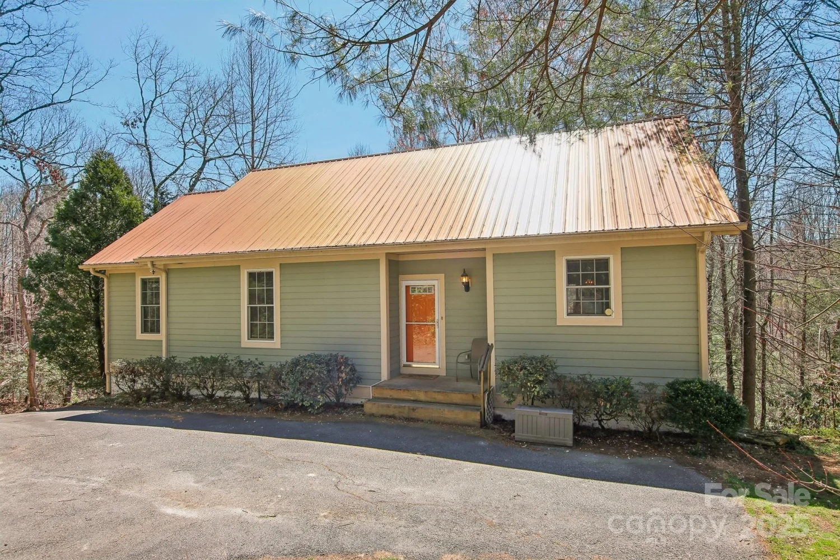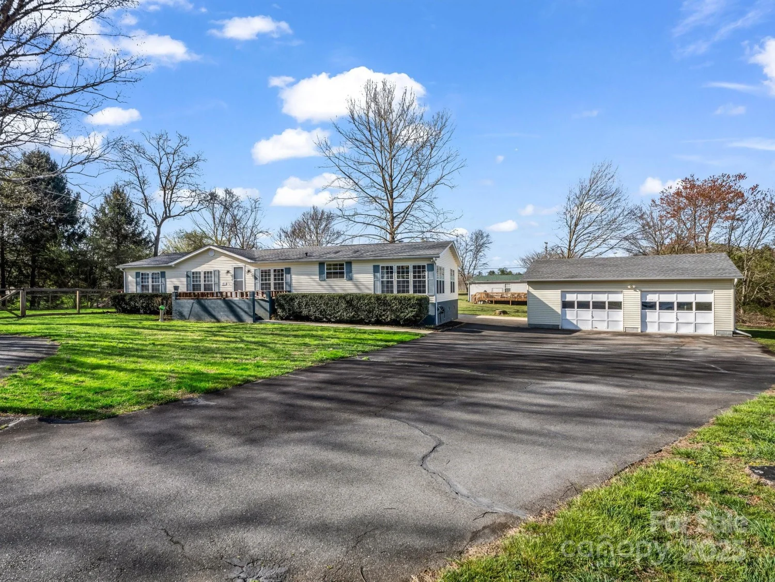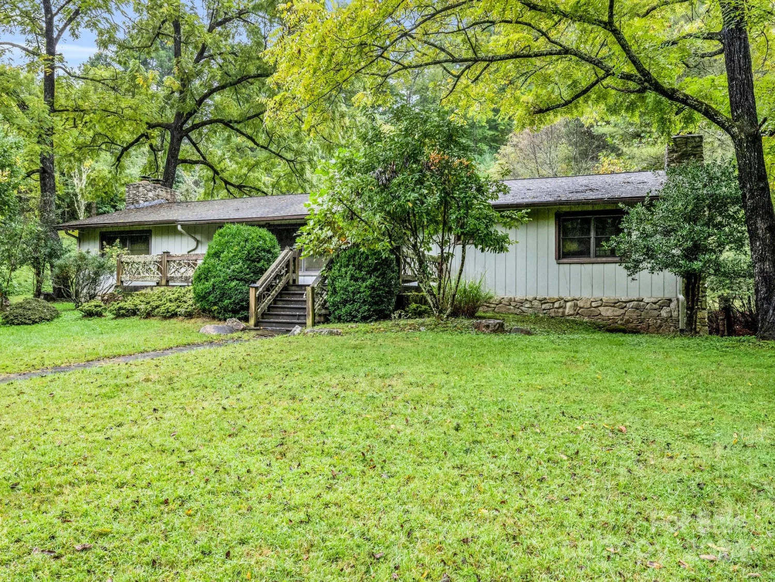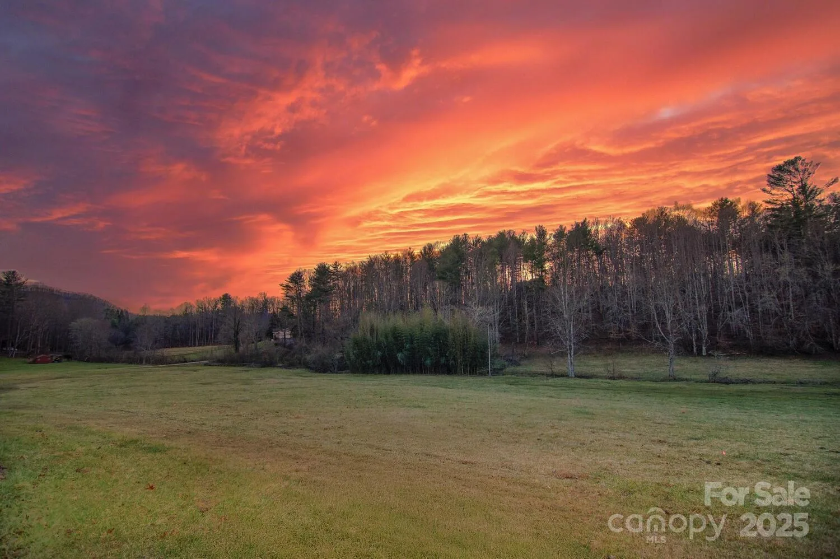232 katie jane driveHorse Shoe, NC 28742
232 katie jane driveHorse Shoe, NC 28742
Description
Nestled at the end of a quiet cul-de-sac neighborhood you will find a charming, single level home offering the ideal combination of privacy and convenience. Thoughtfully maintained, it features a fenced-in backyard, perfect for gardening, play, or serene outdoor relaxation. Step inside to discover the warmth and character of hardwood floors that flow throughout the bedrooms and living spaces. The traditional layout includes a cozy living room with a gas stove, seamlessly connecting the bedrooms and the spacious kitchen. Additional highlights include a sizeable kitchen with ample counterspace and abundant storage, a covered rocking chair front porch - perfect for unwinding, a two car garage with shelving, a workbench, generator and 50amp outlet; a dehumidifier in the crawlspace and a new HVAC installed in 2022. Don't miss the opportunity to make this lovely, move-in-ready home yours!
Property Details for 232 Katie Jane Drive
- Subdivision ComplexBrayden Woods
- Architectural StyleTraditional
- Num Of Garage Spaces2
- Parking FeaturesAttached Garage, Garage Door Opener, Garage Faces Side, Garage Shop, Keypad Entry
- Property AttachedNo
LISTING UPDATED:
- StatusClosed
- MLS #CAR4204915
- Days on Site41
- HOA Fees$500 / year
- MLS TypeResidential
- Year Built2006
- CountryHenderson
Location
Listing Courtesy of Allen Tate/Beverly-Hanks Asheville-Biltmore Park - Dallas Crisp
LISTING UPDATED:
- StatusClosed
- MLS #CAR4204915
- Days on Site41
- HOA Fees$500 / year
- MLS TypeResidential
- Year Built2006
- CountryHenderson
Building Information for 232 Katie Jane Drive
- StoriesOne
- Year Built2006
- Lot Size0.0000 Acres
Payment Calculator
Term
Interest
Home Price
Down Payment
The Payment Calculator is for illustrative purposes only. Read More
Property Information for 232 Katie Jane Drive
Summary
Location and General Information
- Directions: From Asheville Airport head south on NC-280W and turn left onto Ray Hill Rd. Ray Hill Rd turns slightly right and becomes Turnpike Rd. Turn left to stay on Ray Hill Rd. Take a slight right onto Maple Swamp Rd then left on Brannon Rd. Turn left onto Katie Jane Dr and 232 is at the end of the cul-de-sac.
- View: Mountain(s)
- Coordinates: 35.34649,-82.574149
School Information
- Elementary School: Mills River
- Middle School: Rugby
- High School: West Henderson
Taxes and HOA Information
- Parcel Number: 1003926
- Tax Legal Description: BRAYDEN WOODS LO5 PHII PLSLD-5967
Virtual Tour
Parking
- Open Parking: No
Interior and Exterior Features
Interior Features
- Cooling: Ceiling Fan(s), Heat Pump
- Heating: Forced Air, Heat Pump, Propane, Sealed Combustion Fireplace
- Appliances: Dishwasher, Disposal, Dryer, Electric Range, Exhaust Fan, Plumbed For Ice Maker, Propane Water Heater, Refrigerator, Tankless Water Heater, Washer/Dryer
- Fireplace Features: Gas Log, Gas Vented, Living Room, Propane, See Through
- Flooring: Tile, Wood
- Interior Features: Walk-In Closet(s)
- Levels/Stories: One
- Other Equipment: Fuel Tank(s), Generator, Generator Hookup
- Foundation: Crawl Space
- Bathrooms Total Integer: 2
Exterior Features
- Construction Materials: Brick Partial, Vinyl
- Fencing: Back Yard
- Patio And Porch Features: Covered, Front Porch, Patio
- Pool Features: None
- Road Surface Type: Asphalt, Paved
- Roof Type: Composition, Wood
- Security Features: Carbon Monoxide Detector(s), Security System, Smoke Detector(s)
- Laundry Features: Electric Dryer Hookup, Mud Room, Inside, Main Level, Washer Hookup
- Pool Private: No
Property
Utilities
- Sewer: Septic Installed
- Water Source: Community Well
Property and Assessments
- Home Warranty: No
Green Features
Lot Information
- Above Grade Finished Area: 1350
- Lot Features: Cul-De-Sac, Hilly, Paved, Private, Wooded
Rental
Rent Information
- Land Lease: No
Public Records for 232 Katie Jane Drive
Home Facts
- Beds3
- Baths2
- Above Grade Finished1,350 SqFt
- StoriesOne
- Lot Size0.0000 Acres
- StyleSingle Family Residence
- Year Built2006
- APN1003926
- CountyHenderson
- ZoningR2R


