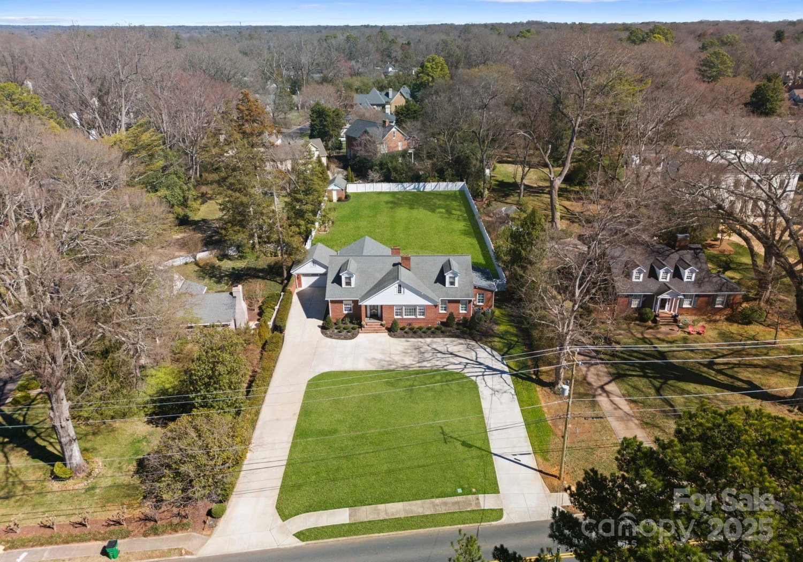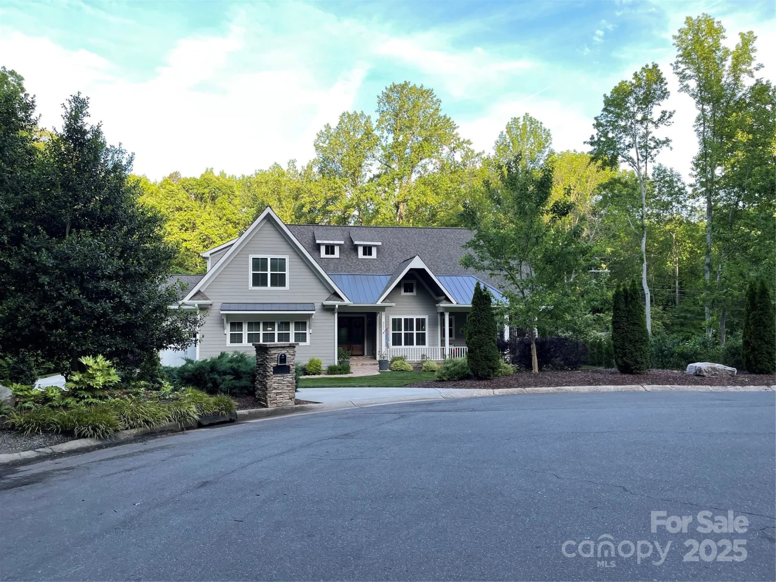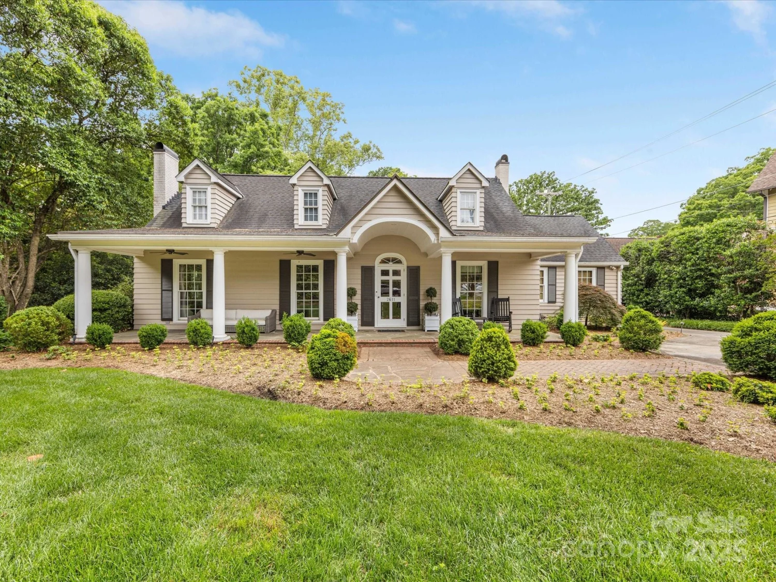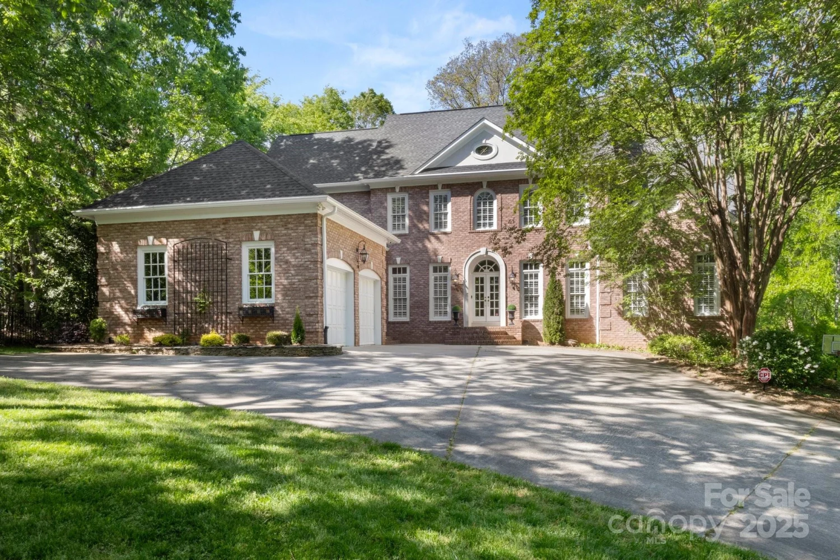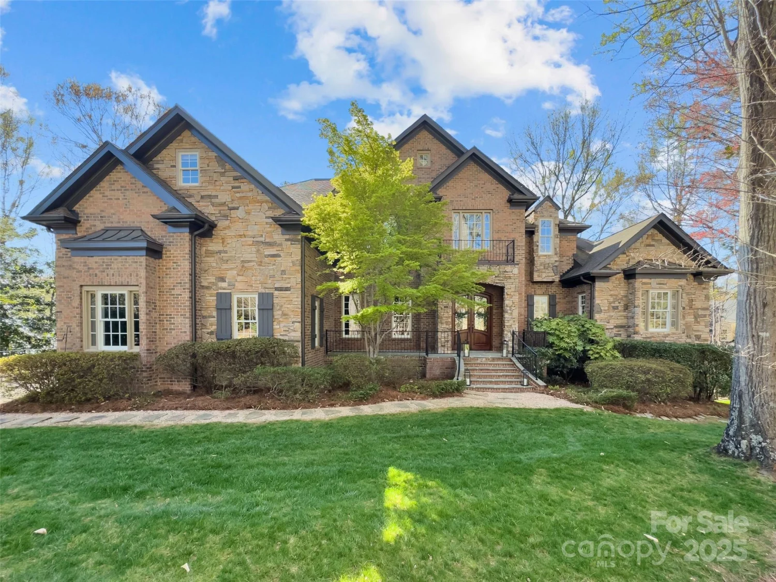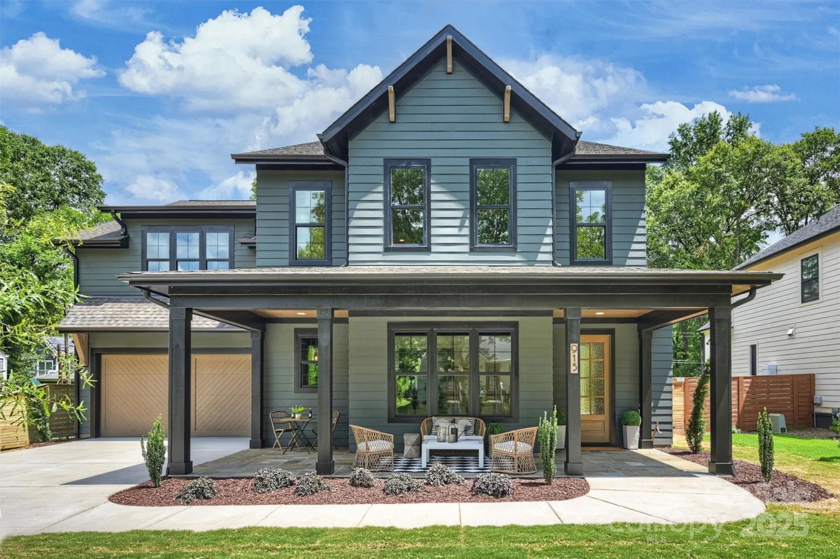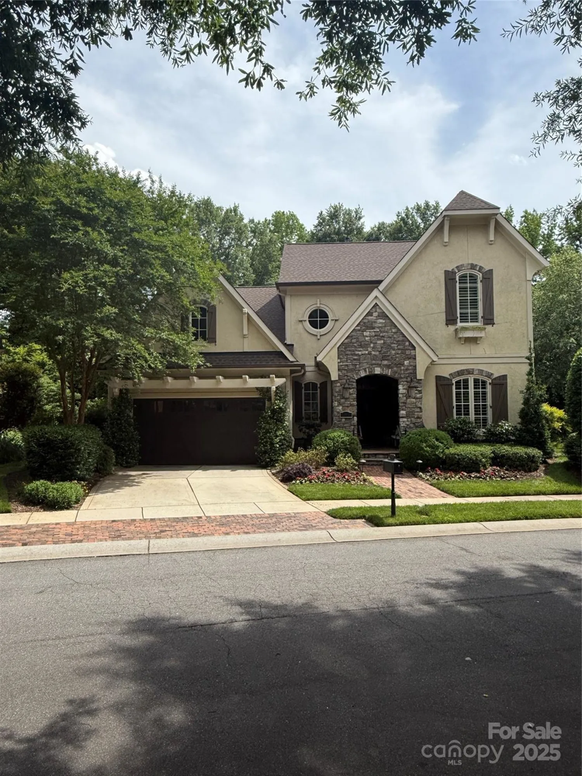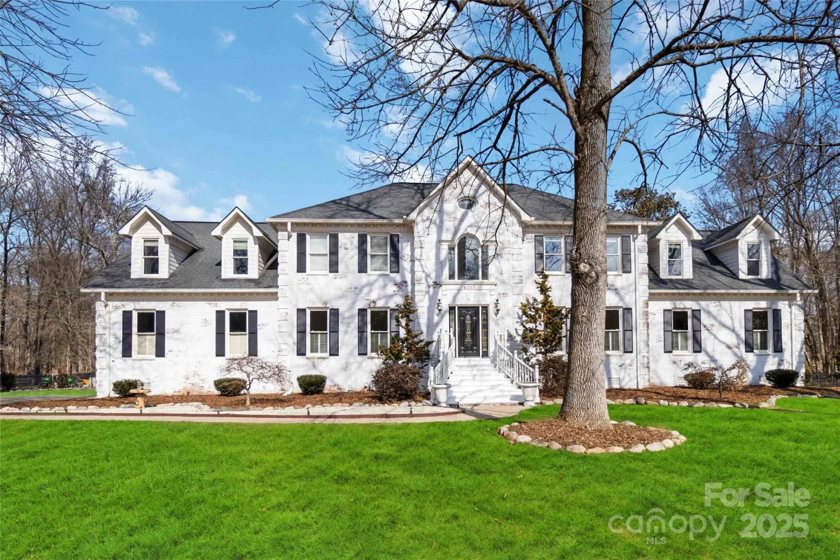6066 jepson courtCharlotte, NC 28214
6066 jepson courtCharlotte, NC 28214
Description
Indulge in unparalleled luxury with this rare opportunity—a brand-new custom-built waterfront estate on Lake Wylie, offering over 100 feet of dockable shoreline. Designed for elegance and effortless lakefront living, this exceptional home provides 4,295 sq ft of thoughtfully designed space with 5 spacious bedrooms, 4.5 baths, and an expansive 2,152 sq ft unfinished basement awaiting your personal touch. Entertain effortlessly in the sophisticated two-story Family Room featuring a custom fireplace and seamlessly connected gourmet kitchen, large island, walk-in pantry, and stunning lake views. Retreat upstairs to your tranquil Owner’s Suite showcasing peaceful water vistas, a spa-like bath, and a generous $12,000 seller credit for customizing your spacious owner's closet. Three additional bedrooms upstairs each feature ensuite baths. Step directly from your deck and patio to your private lakeside haven. Community amenities include clubhouse, fitness, two pools, and more!
Property Details for 6066 Jepson Court
- Subdivision ComplexThe Vineyards on Lake Wylie
- Num Of Garage Spaces3
- Parking FeaturesDriveway, Attached Garage
- Property AttachedNo
- Waterfront FeaturesDock
LISTING UPDATED:
- StatusActive Under Contract
- MLS #CAR4236021
- Days on Site36
- HOA Fees$122 / month
- MLS TypeResidential
- Year Built2025
- CountryMecklenburg
LISTING UPDATED:
- StatusActive Under Contract
- MLS #CAR4236021
- Days on Site36
- HOA Fees$122 / month
- MLS TypeResidential
- Year Built2025
- CountryMecklenburg
Building Information for 6066 Jepson Court
- StoriesTwo
- Year Built2025
- Lot Size0.0000 Acres
Payment Calculator
Term
Interest
Home Price
Down Payment
The Payment Calculator is for illustrative purposes only. Read More
Property Information for 6066 Jepson Court
Summary
Location and General Information
- Community Features: Clubhouse, Dog Park, Fitness Center, Lake Access, Outdoor Pool, Picnic Area, Playground, Recreation Area
- View: Water
- Coordinates: 35.220476,-80.997435
School Information
- Elementary School: Unspecified
- Middle School: Unspecified
- High School: Unspecified
Taxes and HOA Information
- Parcel Number: 113-356-47
- Tax Legal Description: L126 M68-896/903
Virtual Tour
Parking
- Open Parking: No
Interior and Exterior Features
Interior Features
- Cooling: Gas
- Heating: Floor Furnace, Natural Gas
- Appliances: Dishwasher, Disposal, Double Oven, Gas Cooktop, Gas Oven, Gas Range, Microwave
- Basement: Sump Pump, Unfinished, Walk-Out Access, Walk-Up Access
- Fireplace Features: Living Room
- Interior Features: Built-in Features, Drop Zone, Entrance Foyer, Kitchen Island, Open Floorplan, Pantry, Storage, Walk-In Closet(s), Walk-In Pantry, Wet Bar
- Levels/Stories: Two
- Window Features: Insulated Window(s)
- Foundation: Basement
- Total Half Baths: 1
- Bathrooms Total Integer: 5
Exterior Features
- Construction Materials: Fiber Cement
- Patio And Porch Features: Deck, Patio
- Pool Features: None
- Road Surface Type: Concrete
- Laundry Features: Upper Level
- Pool Private: No
Property
Utilities
- Sewer: Public Sewer
- Water Source: City
Property and Assessments
- Home Warranty: No
Green Features
Lot Information
- Above Grade Finished Area: 4295
- Lot Features: Waterfront, Wooded
- Waterfront Footage: Dock
Rental
Rent Information
- Land Lease: No
Public Records for 6066 Jepson Court
Home Facts
- Beds5
- Baths4
- Above Grade Finished4,295 SqFt
- StoriesTwo
- Lot Size0.0000 Acres
- StyleSingle Family Residence
- Year Built2025
- APN113-356-47
- CountyMecklenburg


