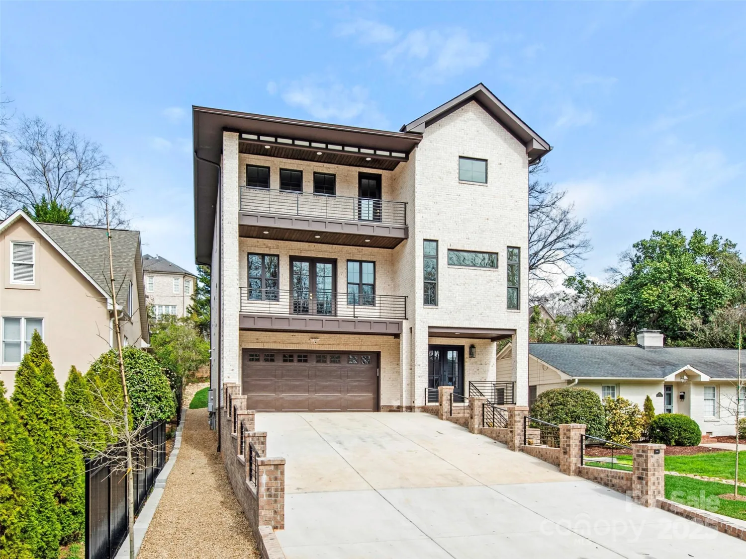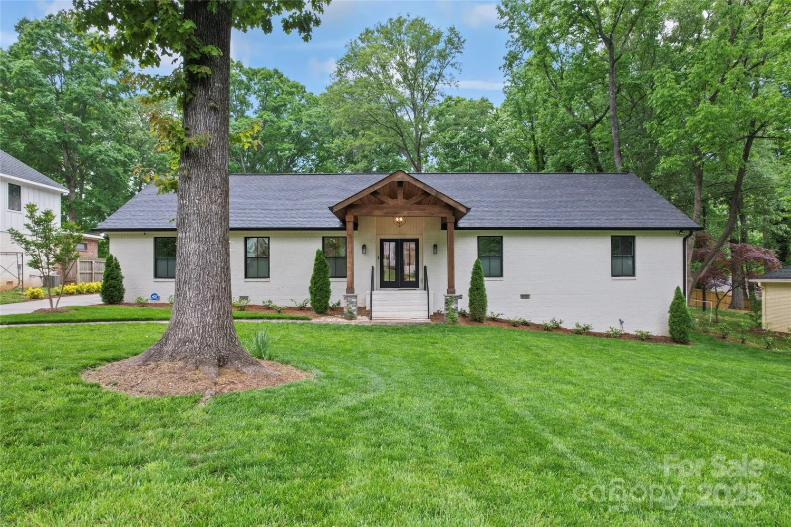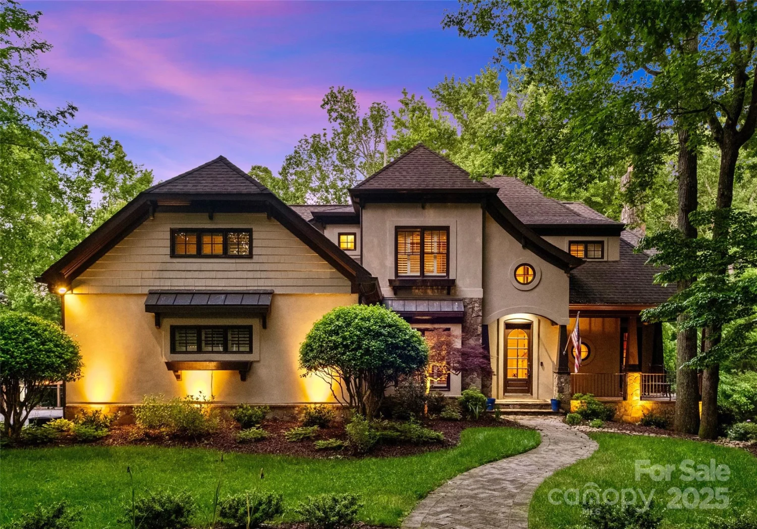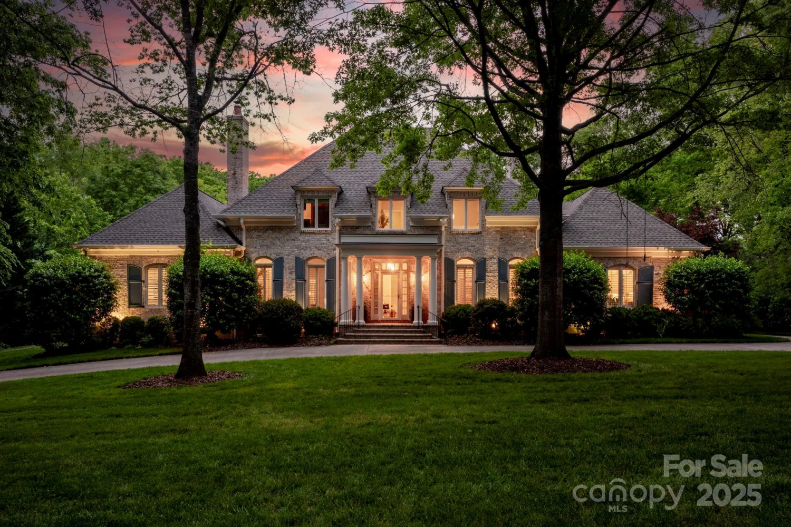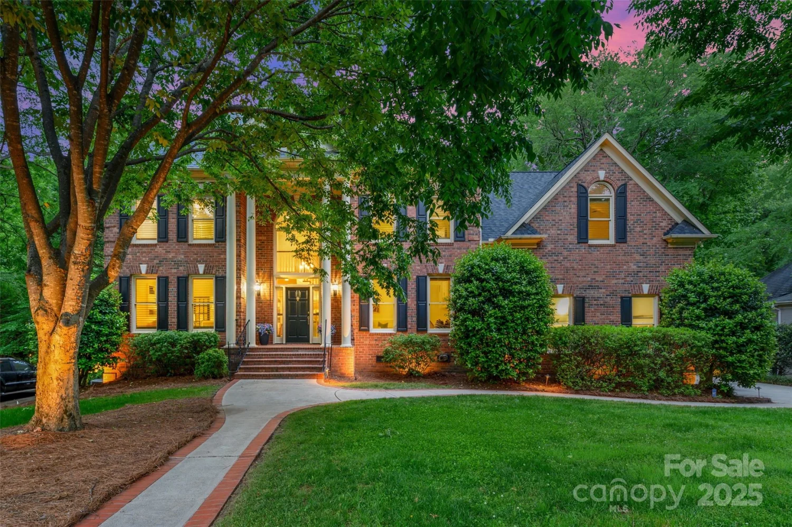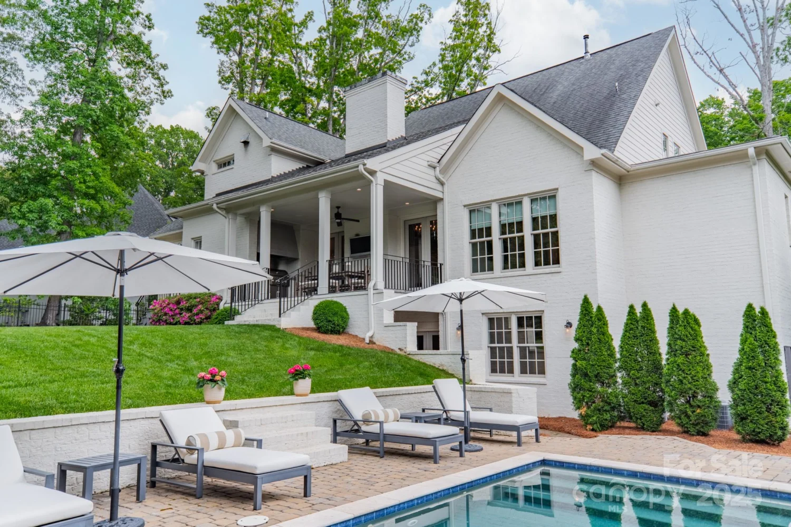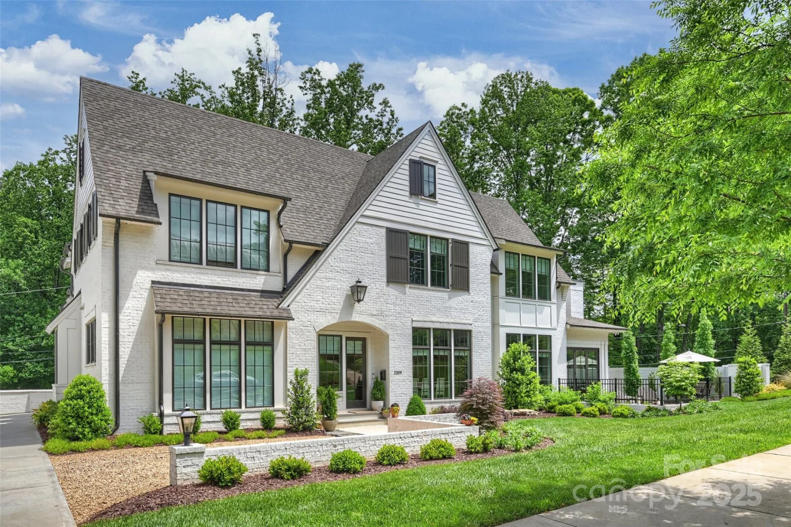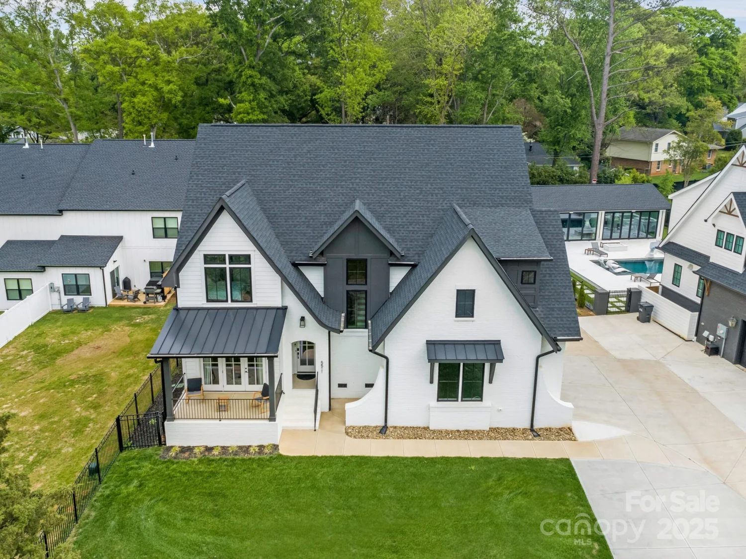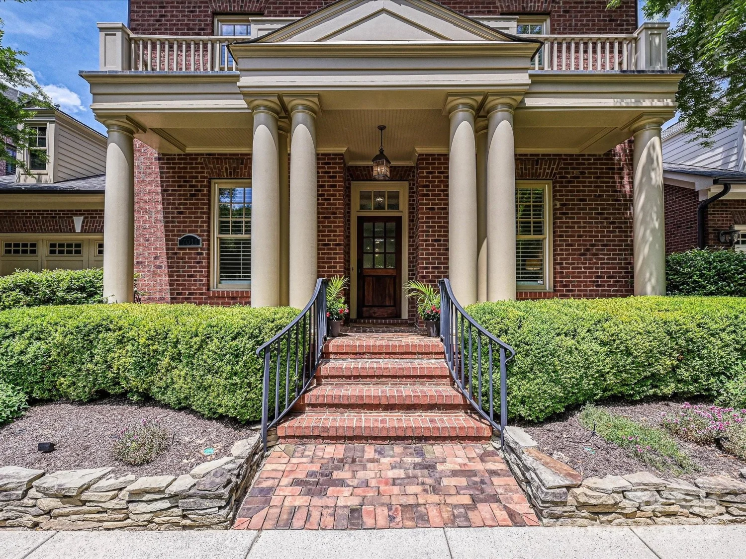5449 callander courtCharlotte, NC 28277
5449 callander courtCharlotte, NC 28277
Description
GOLF COURSE LIVING! Located in a cul-de-sac and on the signature 14th hole of Piper Glen, this home exudes luxury & sophistication. Desirable floorplan for effortless entertaining & everyday living. Remarkable renovations include elegant curved foyer staircase(s), wide plank 10" oak hardwoods, renovated kitchen with oversized island, designer lighting & impressive finishes. Vaulted keeping room & coffered ceiling living room both feature show stopping fireplaces. Primary bedroom and multiple porches on the main level. Three additional bedrooms with ensuite baths, loft, flex space & bonus room on second level. Golf simulator (or 5th bedroom), home gym, recreation area, custom bar with three TVs and beverage cooler make entertaining on the lower level a breeze. Great room & game room offer walk out access to screened porch, backyard & private views. Walk-in storage, 3-car garage with side entry. Easy access - The Bowl at Ballantyne, Stonecrest, Blakeney, I-485, airport, greenways.
Property Details for 5449 Callander Court
- Subdivision ComplexPiper Glen
- Architectural StyleTransitional
- ExteriorIn-Ground Irrigation
- Num Of Garage Spaces3
- Parking FeaturesAttached Garage, Garage Faces Side, Keypad Entry, Shared Driveway
- Property AttachedNo
LISTING UPDATED:
- StatusClosed
- MLS #CAR4237882
- Days on Site7
- HOA Fees$350 / month
- MLS TypeResidential
- Year Built2005
- CountryMecklenburg
LISTING UPDATED:
- StatusClosed
- MLS #CAR4237882
- Days on Site7
- HOA Fees$350 / month
- MLS TypeResidential
- Year Built2005
- CountryMecklenburg
Building Information for 5449 Callander Court
- StoriesTwo
- Year Built2005
- Lot Size0.0000 Acres
Payment Calculator
Term
Interest
Home Price
Down Payment
The Payment Calculator is for illustrative purposes only. Read More
Property Information for 5449 Callander Court
Summary
Location and General Information
- Community Features: Street Lights
- Directions: Rea Rd South past Hwy 51, (R) onto Callander Ct, Go straight at end of cul-de-sac and house will be last driveway to the left...5449 Callander Court.
- View: Golf Course
- Coordinates: 35.06995314,-80.82253573
School Information
- Elementary School: McAlpine
- Middle School: South Charlotte
- High School: Ballantyne Ridge
Taxes and HOA Information
- Parcel Number: 225-461-14
- Tax Legal Description: L7 M25-788
Virtual Tour
Parking
- Open Parking: No
Interior and Exterior Features
Interior Features
- Cooling: Central Air, Zoned
- Heating: Forced Air, Zoned
- Appliances: Bar Fridge, Dishwasher, Disposal, Double Oven, Exhaust Hood, Filtration System, Gas Cooktop, Microwave, Refrigerator with Ice Maker, Wall Oven, Warming Drawer
- Basement: Finished, Storage Space, Walk-Out Access
- Fireplace Features: Gas Log, Keeping Room, Living Room
- Flooring: Carpet, Tile, Wood
- Interior Features: Attic Stairs Pulldown, Attic Walk In, Breakfast Bar, Built-in Features, Cable Prewire, Drop Zone, Entrance Foyer, Kitchen Island, Open Floorplan, Pantry, Storage, Walk-In Closet(s), Walk-In Pantry, Wet Bar, Whirlpool
- Levels/Stories: Two
- Foundation: Basement
- Total Half Baths: 2
- Bathrooms Total Integer: 7
Exterior Features
- Construction Materials: Brick Full, Stone
- Patio And Porch Features: Awning(s), Covered, Front Porch, Patio, Rear Porch, Screened
- Pool Features: None
- Road Surface Type: Concrete, Paved
- Roof Type: Shingle
- Security Features: Radon Mitigation System, Security System, Smoke Detector(s)
- Laundry Features: Laundry Room, Main Level, Sink
- Pool Private: No
Property
Utilities
- Sewer: Public Sewer
- Utilities: Cable Available, Natural Gas
- Water Source: City
Property and Assessments
- Home Warranty: No
Green Features
Lot Information
- Above Grade Finished Area: 4741
- Lot Features: Cul-De-Sac, On Golf Course
Rental
Rent Information
- Land Lease: No
Public Records for 5449 Callander Court
Home Facts
- Beds5
- Baths5
- Above Grade Finished4,741 SqFt
- Below Grade Finished2,282 SqFt
- StoriesTwo
- Lot Size0.0000 Acres
- StyleSingle Family Residence
- Year Built2005
- APN225-461-14
- CountyMecklenburg


