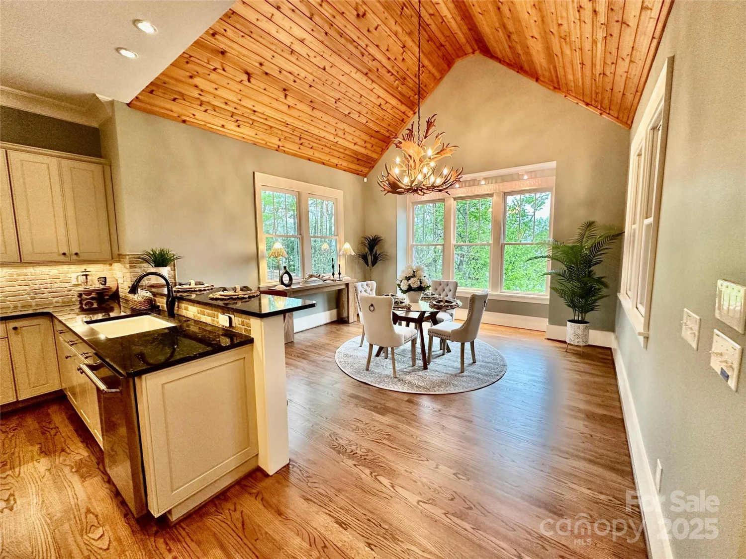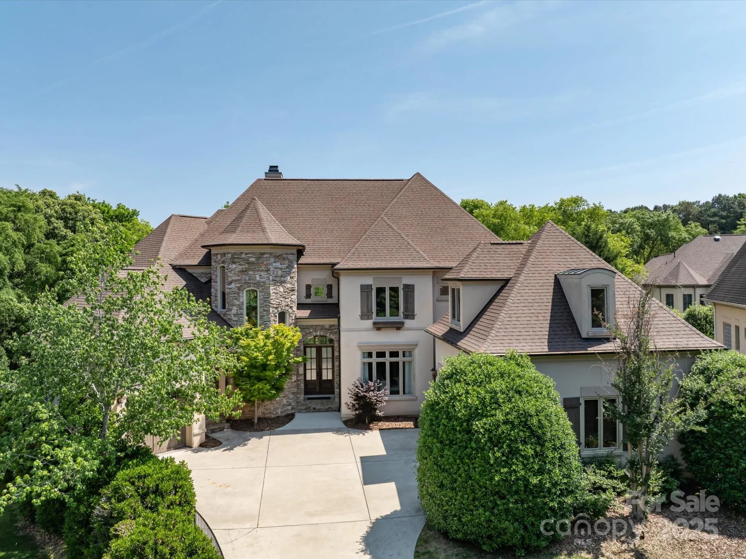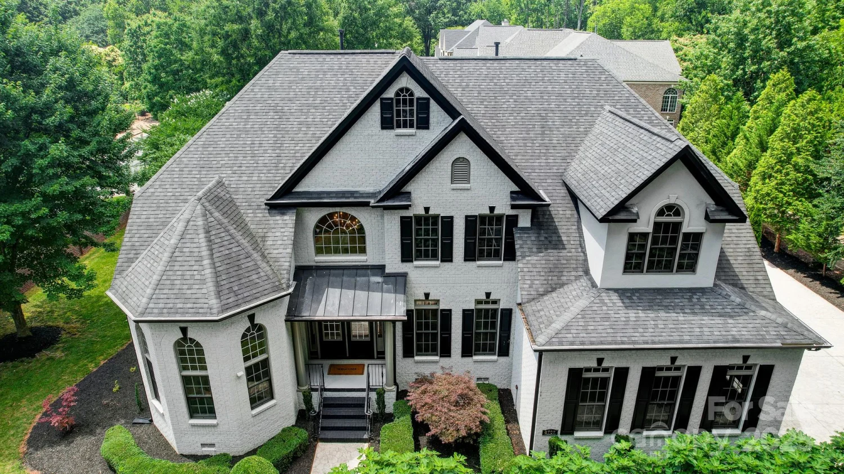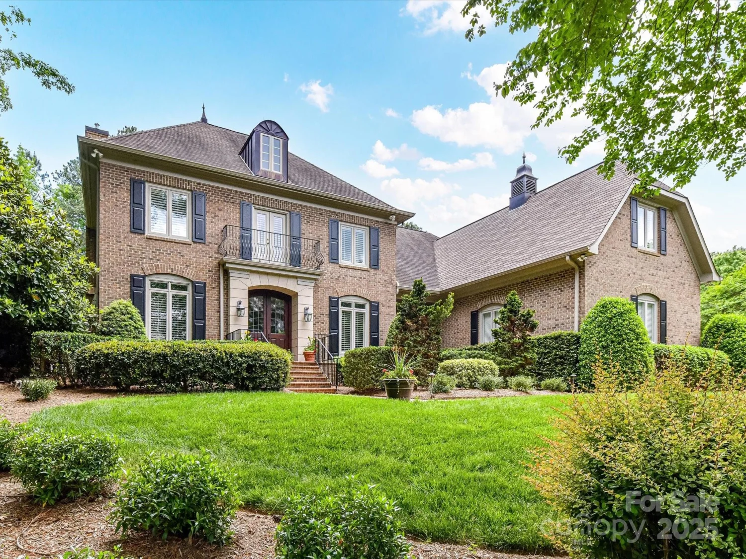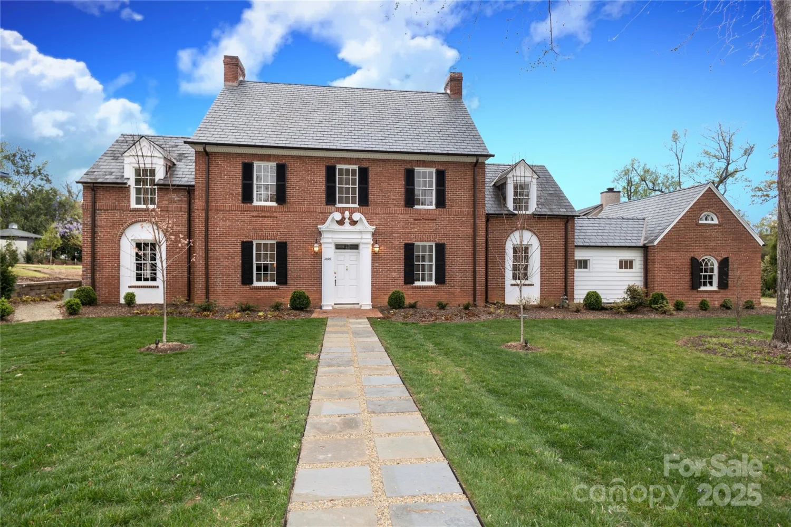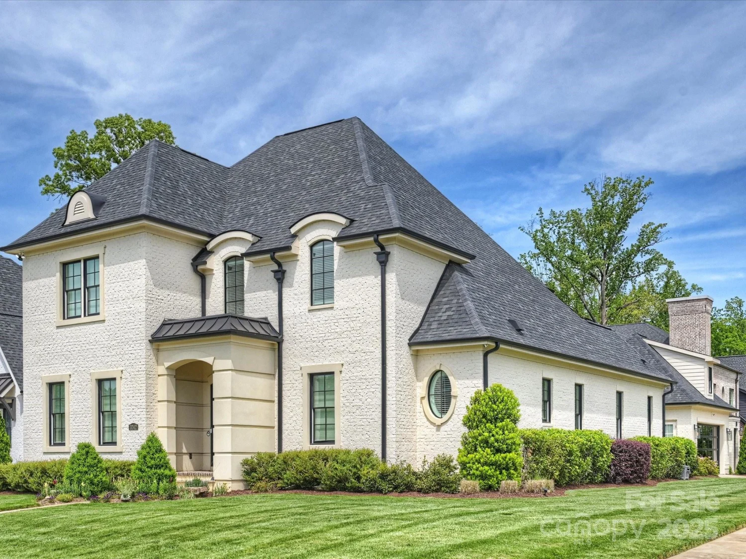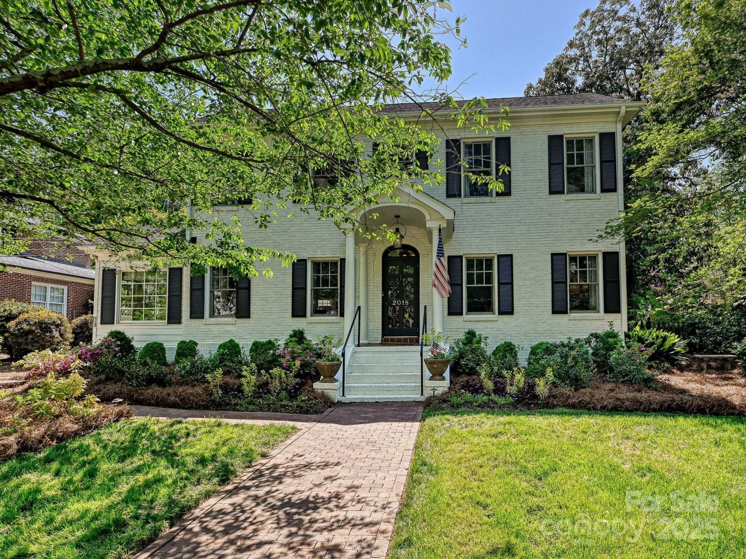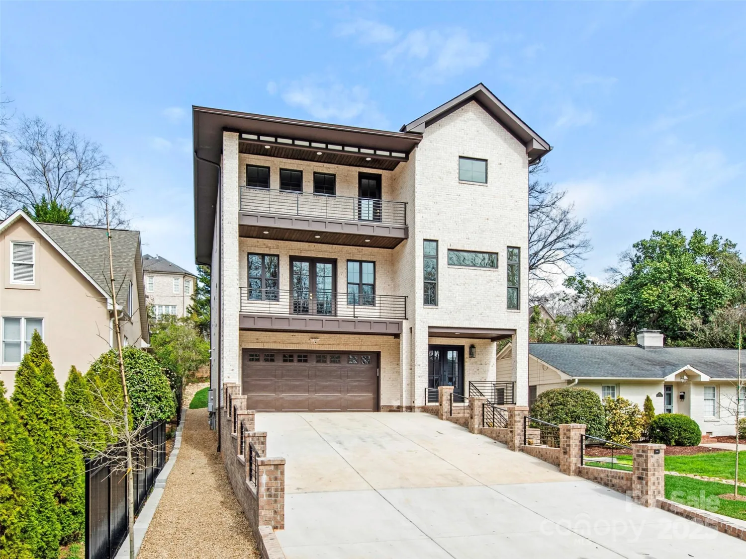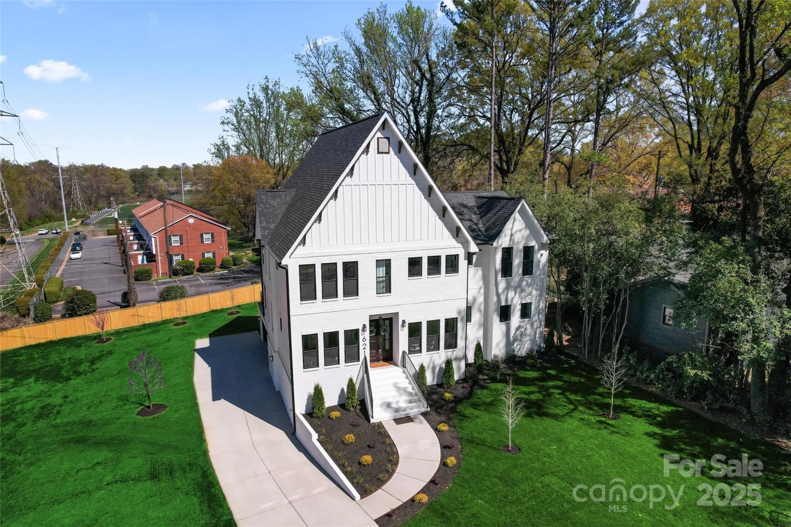2509 montrose courtCharlotte, NC 28207
2509 montrose courtCharlotte, NC 28207
Description
Prepare to fall in love with this Knight Residential Group gem in the distinguished Eastover neighborhood. This home is the epitome of luxury and convenience located just 2.5 miles from Uptown Charlotte's famed intersection at Trade and Tryon Streets. Step into the open floor plan with the chef's kitchen equipped with a Wolf range and paneled Sub-zero refrigerator and dishwasher. White oak hardwood floors and 10 foot ceilings throughout main level. Fully enclosed sun porch with gas fireplace and tri-fold glass wall invites you to the fenced terrace to enjoy indoor outdoor living. Large primary suite on main with remote-controlled blinds. New designer lighting and fabric blinds throughout the home. The second floor has 4 generous bedroom suites (each with private bath) as well as a media room. Laundry room accommodates 2 sets of machines. Yard fully landscaped with new brick privacy wall and irrigation system. 2-car attached garage used as a gym + 2-car pea gravel motor court in front.
Property Details for 2509 Montrose Court
- Subdivision ComplexEastover
- Architectural StyleCottage
- Num Of Garage Spaces2
- Parking FeaturesAttached Garage, Garage Door Opener, Garage Faces Side, Keypad Entry, Shared Driveway
- Property AttachedNo
LISTING UPDATED:
- StatusActive
- MLS #CAR4228523
- Days on Site62
- MLS TypeResidential
- Year Built2022
- CountryMecklenburg
LISTING UPDATED:
- StatusActive
- MLS #CAR4228523
- Days on Site62
- MLS TypeResidential
- Year Built2022
- CountryMecklenburg
Building Information for 2509 Montrose Court
- StoriesTwo
- Year Built2022
- Lot Size0.0000 Acres
Payment Calculator
Term
Interest
Home Price
Down Payment
The Payment Calculator is for illustrative purposes only. Read More
Property Information for 2509 Montrose Court
Summary
Location and General Information
- Directions: From Uptown: Take E 4th which turns into Randolph Rd, Turn Right on S Dotger the immediate Left onto Montrose Court.
- Coordinates: 35.201966,-80.816387
School Information
- Elementary School: Eastover
- Middle School: Sedgefield
- High School: Myers Park
Taxes and HOA Information
- Parcel Number: 15508223
- Tax Legal Description: L3 M68-348
Virtual Tour
Parking
- Open Parking: Yes
Interior and Exterior Features
Interior Features
- Cooling: Central Air
- Heating: Forced Air, Natural Gas
- Appliances: Bar Fridge, Dishwasher, Disposal, Exhaust Hood, Gas Range, Refrigerator, Tankless Water Heater
- Fireplace Features: Gas, Great Room, Porch
- Flooring: Tile, Wood
- Interior Features: Attic Stairs Pulldown, Built-in Features, Drop Zone, Kitchen Island, Open Floorplan, Pantry, Storage, Walk-In Closet(s)
- Levels/Stories: Two
- Window Features: Window Treatments
- Foundation: Crawl Space
- Total Half Baths: 1
- Bathrooms Total Integer: 6
Exterior Features
- Construction Materials: Brick Full
- Fencing: Partial, Privacy
- Patio And Porch Features: Enclosed, Side Porch, Terrace
- Pool Features: None
- Road Surface Type: Concrete, Paved
- Roof Type: Shingle
- Security Features: Carbon Monoxide Detector(s), Smoke Detector(s)
- Laundry Features: Laundry Room, Main Level, Sink, Other - See Remarks
- Pool Private: No
Property
Utilities
- Sewer: Public Sewer
- Water Source: City
Property and Assessments
- Home Warranty: No
Green Features
Lot Information
- Above Grade Finished Area: 4252
- Lot Features: Cul-De-Sac
Rental
Rent Information
- Land Lease: No
Public Records for 2509 Montrose Court
Home Facts
- Beds5
- Baths5
- Above Grade Finished4,252 SqFt
- StoriesTwo
- Lot Size0.0000 Acres
- StyleSingle Family Residence
- Year Built2022
- APN15508223
- CountyMecklenburg
- ZoningUR2CD






