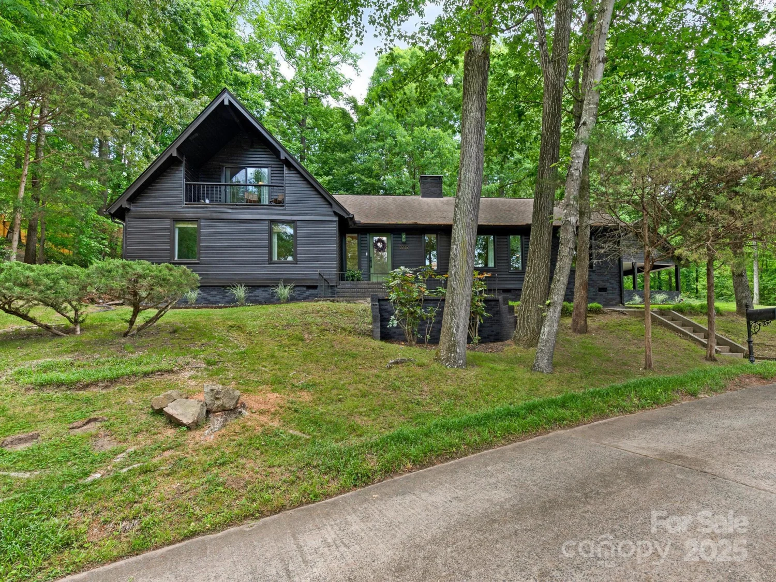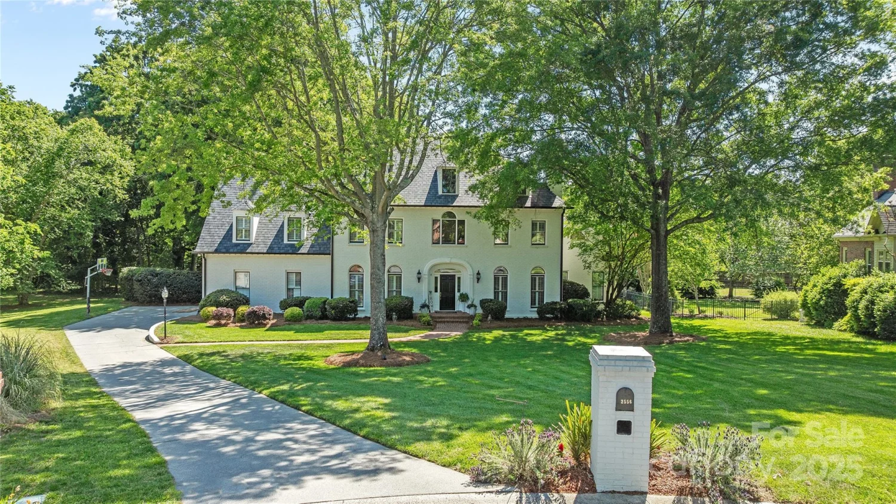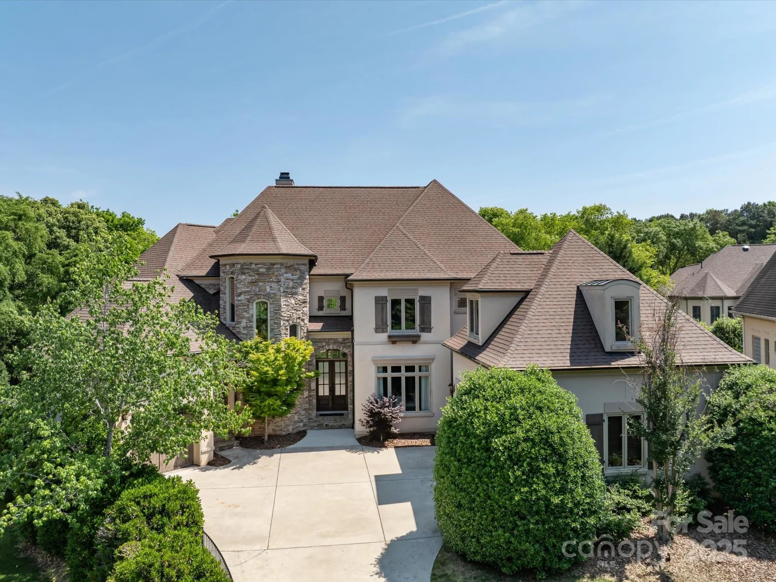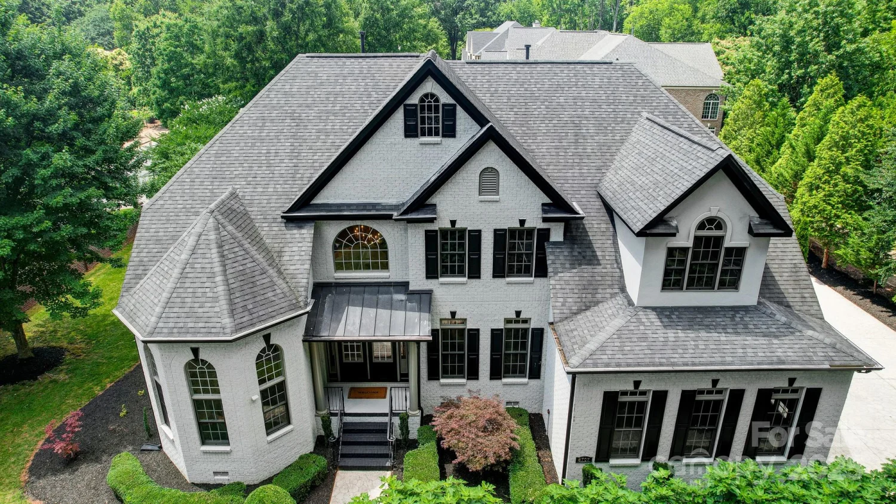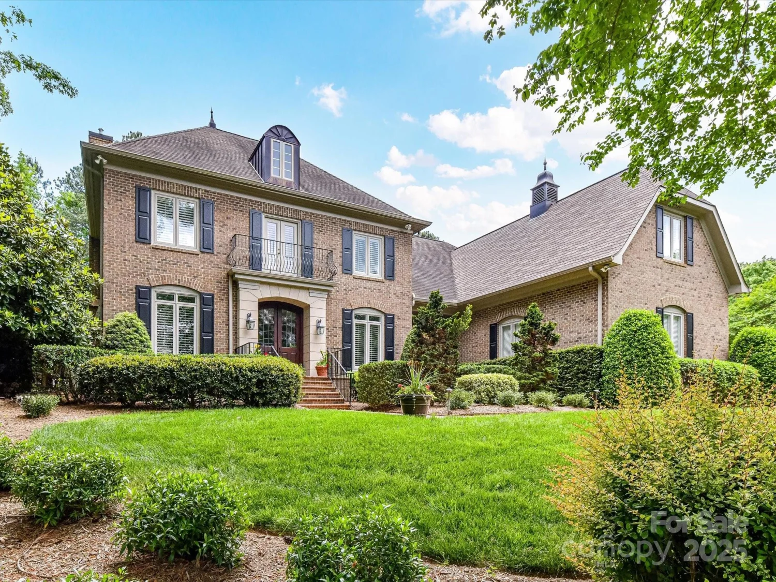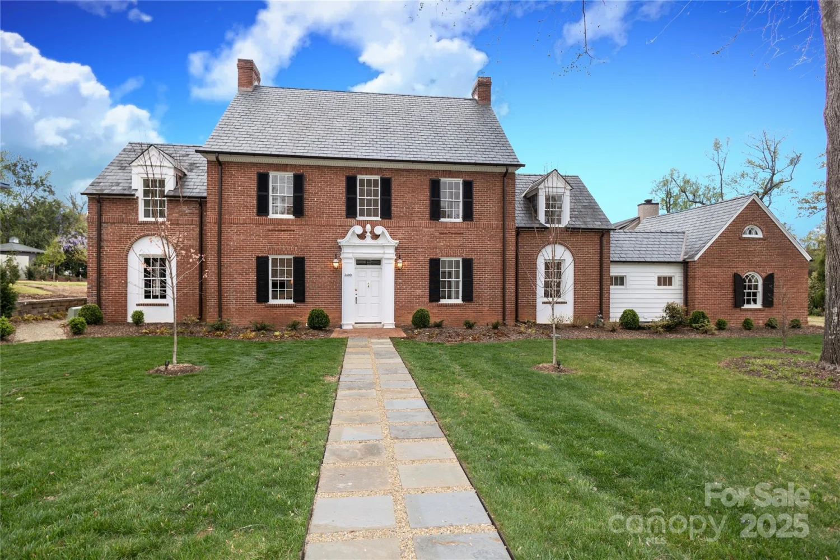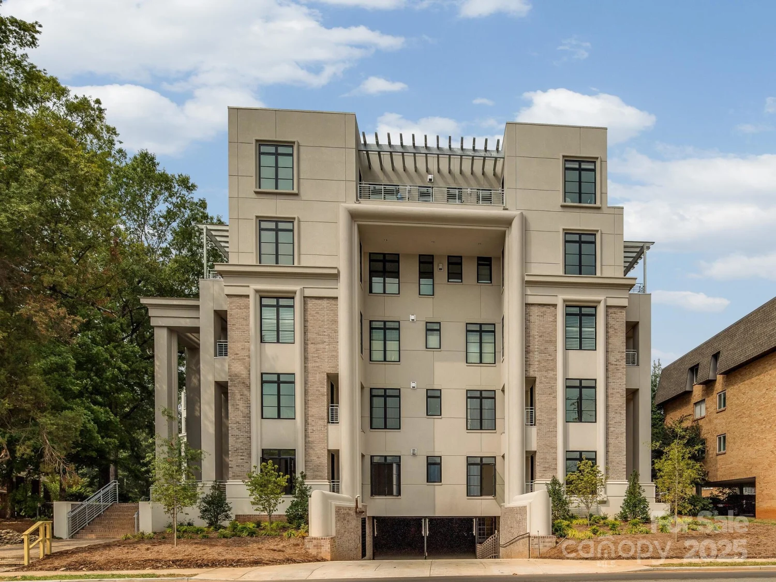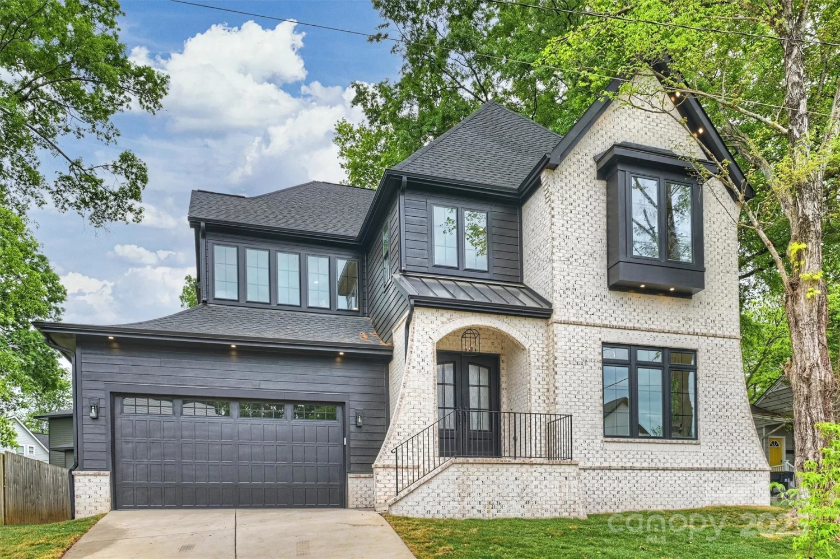3242 maymont placeCharlotte, NC 28205
3242 maymont placeCharlotte, NC 28205
Description
Gorgeous custom home located in premier Cramer's Pond neighborhood, minutes from Uptown and walking distance to Charlotte Country Club. Positioned on a lovely corner lot, this 4BR/3.5 Bath boasts over 4000 square feet. This beautiful property features 11 foot recessed soaring ceilings, an open concept floor plan w/ beautiful natural light throughout. Gourmet kitchen is a showstopper featuring an oversized quartz island, custom bright cabinetry and a hidden walk-in pantry. Off of the great room you’ll find seamless sliding glass doors to a covered porch w/gas fireplace ideal for indoor-outdoor living and entertaining. Primary suite on main features vaulted ceilings, his & her vanities and an expansive walk-in closets. Upstairs boasts two additional bedrooms, a HUGE bonus room w/ wet bar beverage and secondary laundry. WALK IN storage you’ll have to see to believe. Side load 2 car garage w/ modern glass door. No detail overlooked on this one! Don’t miss it!
Property Details for 3242 Maymont Place
- Subdivision ComplexCramers Pond
- Architectural StyleFrench Provincial
- Num Of Garage Spaces2
- Parking FeaturesDriveway, Detached Garage, Garage Faces Side, Parking Space(s)
- Property AttachedNo
LISTING UPDATED:
- StatusActive
- MLS #CAR4250123
- Days on Site9
- MLS TypeResidential
- Year Built2019
- CountryMecklenburg
LISTING UPDATED:
- StatusActive
- MLS #CAR4250123
- Days on Site9
- MLS TypeResidential
- Year Built2019
- CountryMecklenburg
Building Information for 3242 Maymont Place
- StoriesTwo
- Year Built2019
- Lot Size0.0000 Acres
Payment Calculator
Term
Interest
Home Price
Down Payment
The Payment Calculator is for illustrative purposes only. Read More
Property Information for 3242 Maymont Place
Summary
Location and General Information
- Coordinates: 35.232858,-80.796413
School Information
- Elementary School: Unspecified
- Middle School: Unspecified
- High School: Unspecified
Taxes and HOA Information
- Parcel Number: 095-043-29
- Tax Legal Description: L23 M62-863
Virtual Tour
Parking
- Open Parking: No
Interior and Exterior Features
Interior Features
- Cooling: Ceiling Fan(s), Central Air
- Heating: ENERGY STAR Qualified Equipment, Forced Air, Zoned
- Appliances: Bar Fridge, Convection Oven, Dishwasher, Disposal, Gas Cooktop, Microwave, Tankless Water Heater, Wall Oven
- Fireplace Features: Great Room, Outside
- Interior Features: Attic Finished, Attic Stairs Pulldown, Attic Walk In, Breakfast Bar, Built-in Features, Cable Prewire, Drop Zone, Kitchen Island, Open Floorplan, Pantry, Storage, Walk-In Closet(s), Walk-In Pantry, Wet Bar
- Levels/Stories: Two
- Window Features: Insulated Window(s)
- Foundation: Crawl Space
- Total Half Baths: 1
- Bathrooms Total Integer: 4
Exterior Features
- Construction Materials: Brick Full, Fiber Cement, Hardboard Siding
- Patio And Porch Features: Covered, Deck, Porch, Rear Porch
- Pool Features: None
- Road Surface Type: Concrete
- Roof Type: Shingle, Metal
- Laundry Features: Mud Room, Main Level
- Pool Private: No
Property
Utilities
- Sewer: Public Sewer
- Utilities: Cable Available
- Water Source: City
Property and Assessments
- Home Warranty: No
Green Features
Lot Information
- Above Grade Finished Area: 4036
Rental
Rent Information
- Land Lease: No
Public Records for 3242 Maymont Place
Home Facts
- Beds4
- Baths3
- Above Grade Finished4,036 SqFt
- StoriesTwo
- Lot Size0.0000 Acres
- StyleSingle Family Residence
- Year Built2019
- APN095-043-29
- CountyMecklenburg






