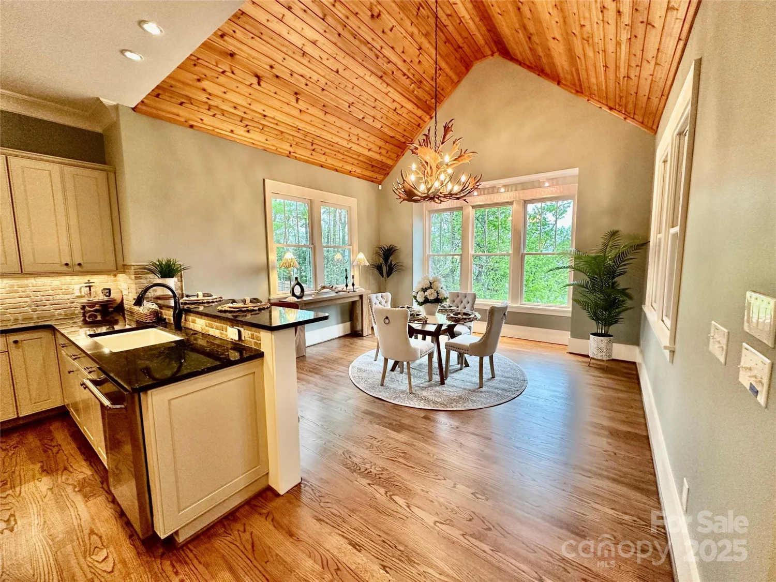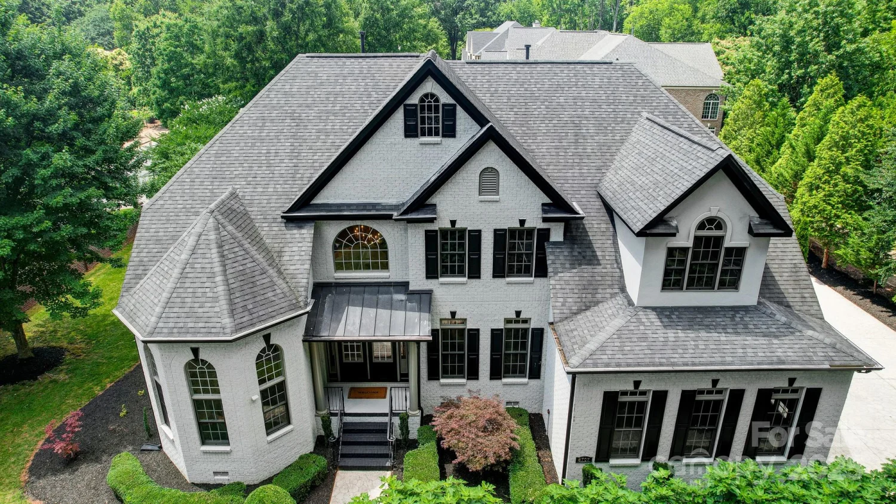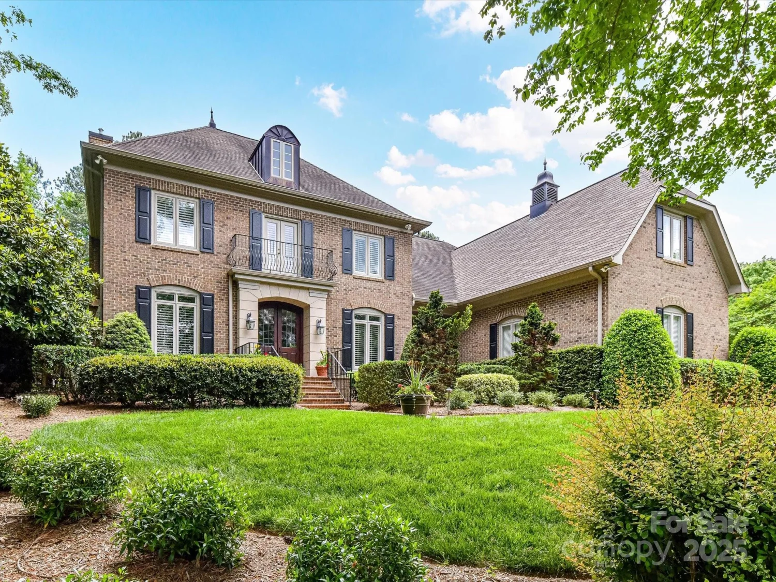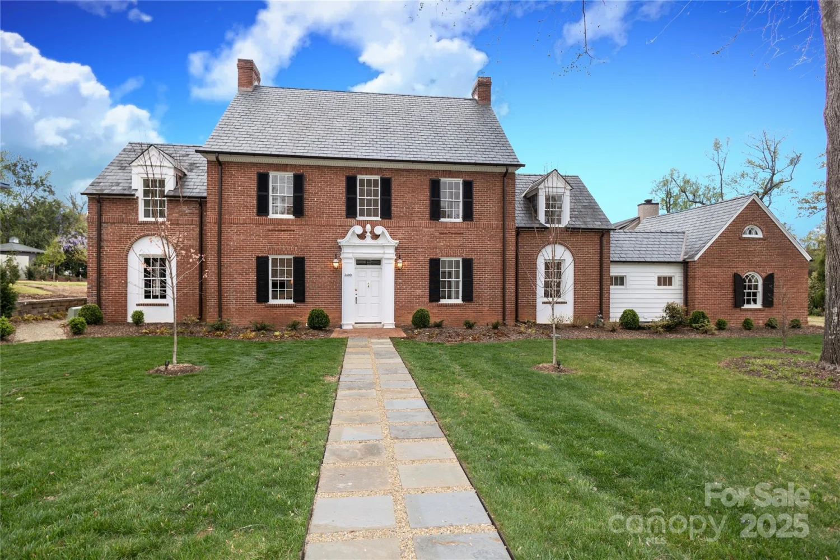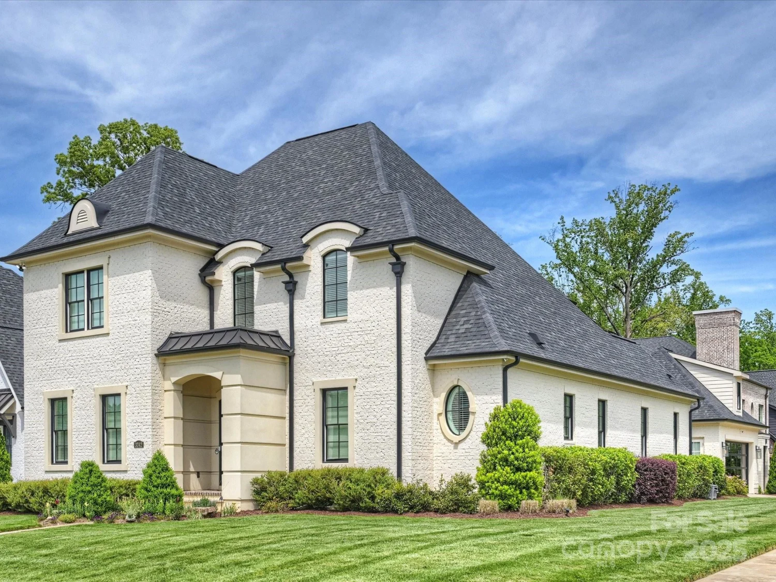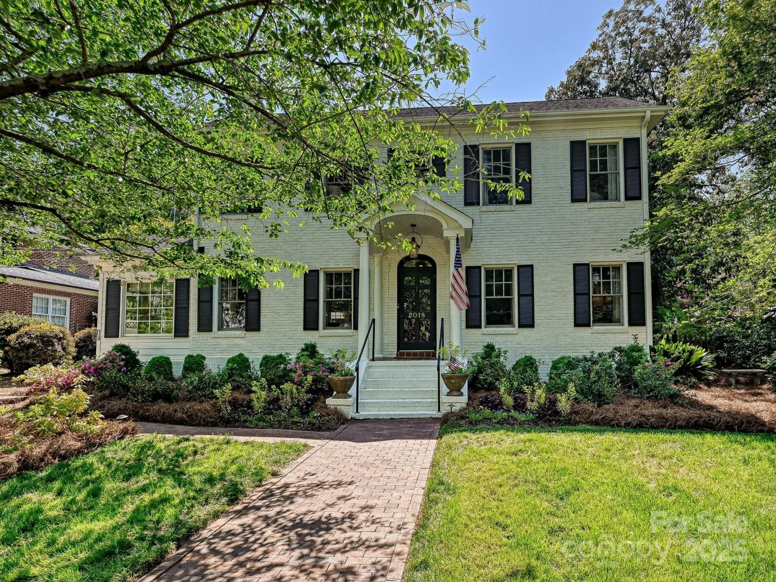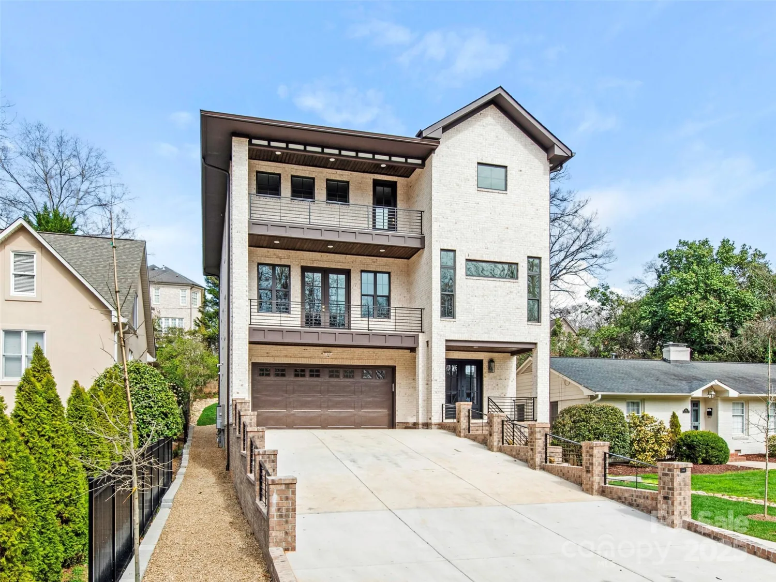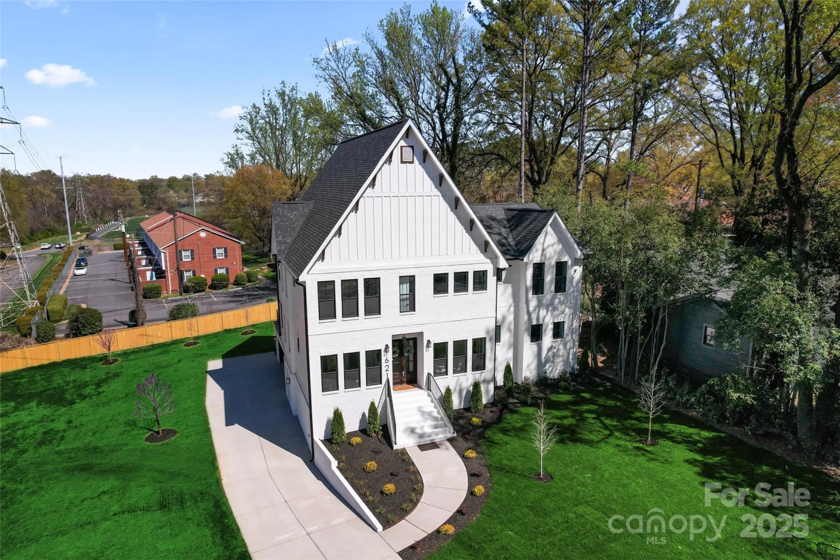7409 stonecroft park driveCharlotte, NC 28226
7409 stonecroft park driveCharlotte, NC 28226
Description
Welcome home to this jaw-dropping 7-bedroom, 6/2 -bathroom Mediterranean luxury home, where elegance meets edge. Tucked into Stonecroft one of the most sought-after neighborhoods, this home delivers bold architectural lines, soaring ceilings, and a layout built for those who don’t just live — they lead. Inside you will find a grand open-concept living space with floor-to-ceiling windows, drenched in natural light. The gourmet kitchen is a chef’s dream, equipped with top-of-the-line appliances, custom cabinetry, and a sleek center island perfect for entertaining. Each bedroom is designed like a private suite — including a show-stopping primary with spa-style ensuite. Outside, a resort-style pool and entertainer’s patio set the stage for unforgettable nights.
Property Details for 7409 Stonecroft Park Drive
- Subdivision ComplexStonecroft
- ExteriorIn-Ground Irrigation
- Num Of Garage Spaces3
- Parking FeaturesDriveway, Attached Garage
- Property AttachedNo
LISTING UPDATED:
- StatusActive
- MLS #CAR4246637
- Days on Site79
- HOA Fees$275 / month
- MLS TypeResidential
- Year Built2001
- CountryMecklenburg
LISTING UPDATED:
- StatusActive
- MLS #CAR4246637
- Days on Site79
- HOA Fees$275 / month
- MLS TypeResidential
- Year Built2001
- CountryMecklenburg
Building Information for 7409 Stonecroft Park Drive
- StoriesThree
- Year Built2001
- Lot Size0.0000 Acres
Payment Calculator
Term
Interest
Home Price
Down Payment
The Payment Calculator is for illustrative purposes only. Read More
Property Information for 7409 Stonecroft Park Drive
Summary
Location and General Information
- Coordinates: 35.110689,-80.806941
School Information
- Elementary School: Unspecified
- Middle School: Unspecified
- High School: Unspecified
Taxes and HOA Information
- Parcel Number: 211-242-23
- Tax Legal Description: L31 M33-731
Virtual Tour
Parking
- Open Parking: No
Interior and Exterior Features
Interior Features
- Cooling: Central Air
- Heating: Natural Gas
- Appliances: Dishwasher, Disposal, Double Oven, Electric Range, Exhaust Fan, Gas Cooktop, Ice Maker, Microwave, Refrigerator, Other
- Basement: Basement Shop, Exterior Entry, Finished, Interior Entry
- Fireplace Features: Family Room, Gas Log, Great Room
- Flooring: Carpet, Tile, Wood
- Interior Features: Attic Stairs Pulldown, Attic Walk In, Breakfast Bar, Built-in Features, Cable Prewire, Drop Zone, Entrance Foyer, Garden Tub, Kitchen Island, Open Floorplan, Walk-In Closet(s), Walk-In Pantry, Wet Bar
- Levels/Stories: Three
- Foundation: Basement
- Total Half Baths: 2
- Bathrooms Total Integer: 8
Exterior Features
- Construction Materials: Hard Stucco
- Fencing: Back Yard
- Patio And Porch Features: Balcony, Covered, Deck, Rear Porch, Terrace
- Pool Features: None
- Road Surface Type: Concrete, Paved
- Roof Type: Shingle
- Security Features: Security System
- Laundry Features: Electric Dryer Hookup, Laundry Chute, Main Level
- Pool Private: No
Property
Utilities
- Sewer: Public Sewer
- Water Source: City
Property and Assessments
- Home Warranty: No
Green Features
Lot Information
- Above Grade Finished Area: 5687
- Lot Features: Cul-De-Sac
Rental
Rent Information
- Land Lease: No
Public Records for 7409 Stonecroft Park Drive
Home Facts
- Beds7
- Baths6
- Above Grade Finished5,687 SqFt
- Below Grade Finished2,211 SqFt
- StoriesThree
- Lot Size0.0000 Acres
- StyleSingle Family Residence
- Year Built2001
- APN211-242-23
- CountyMecklenburg





