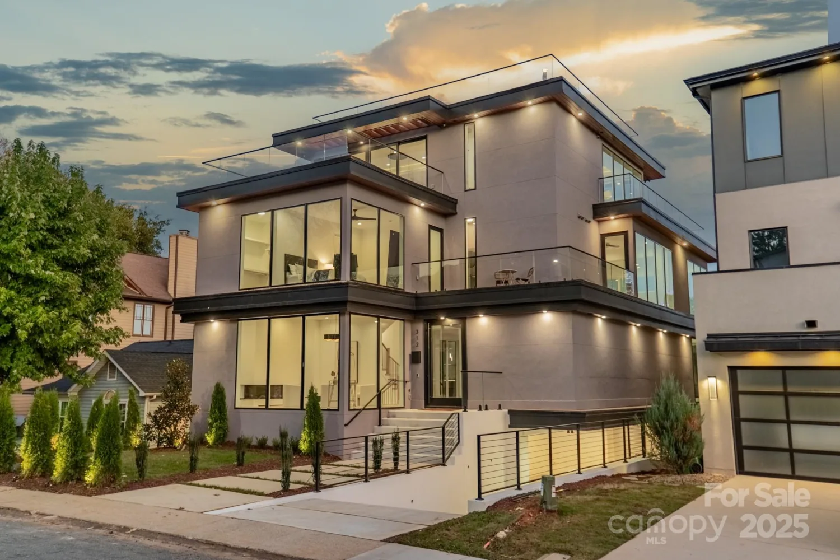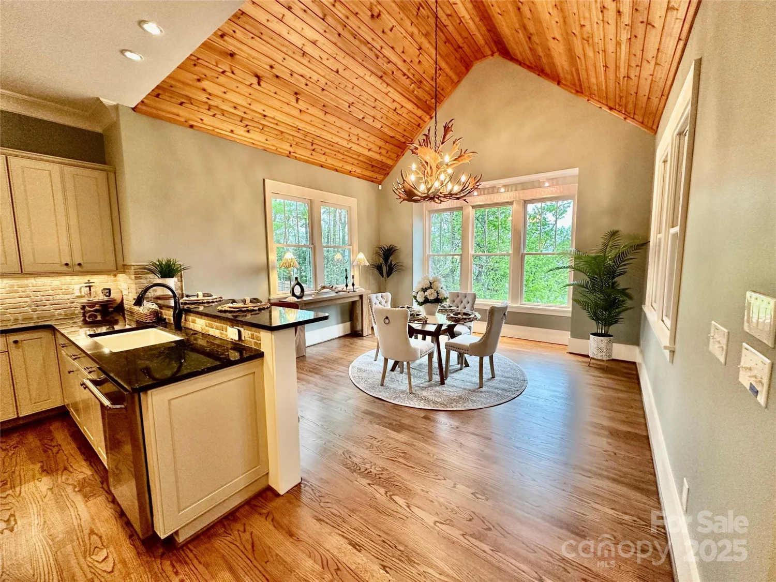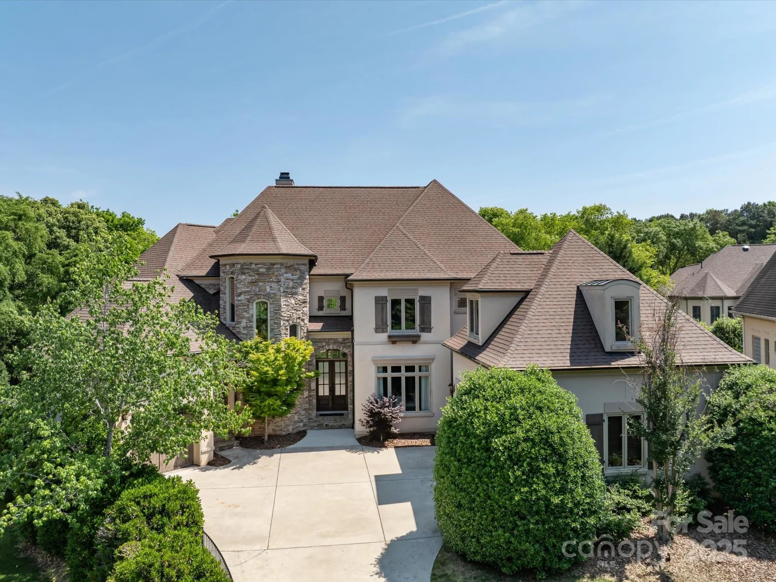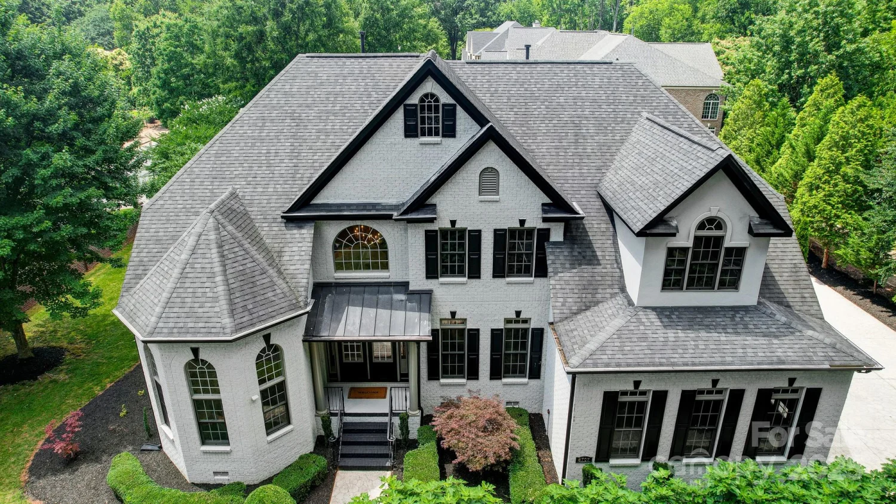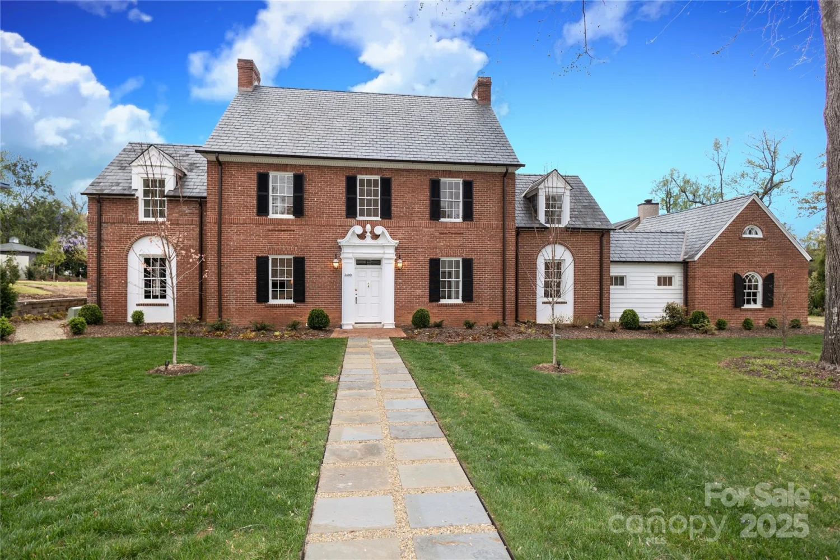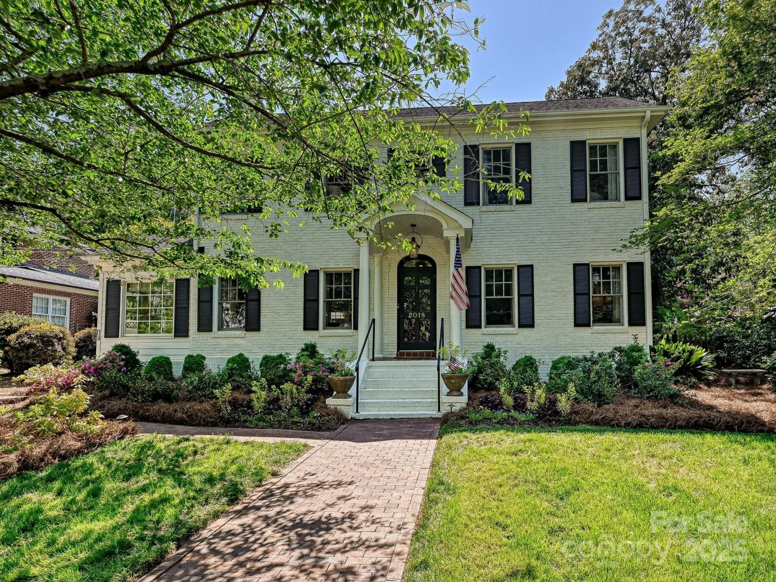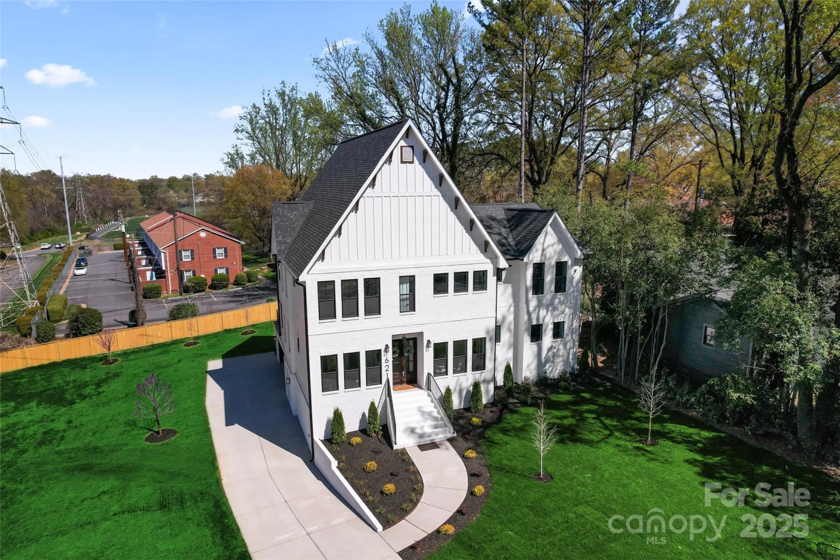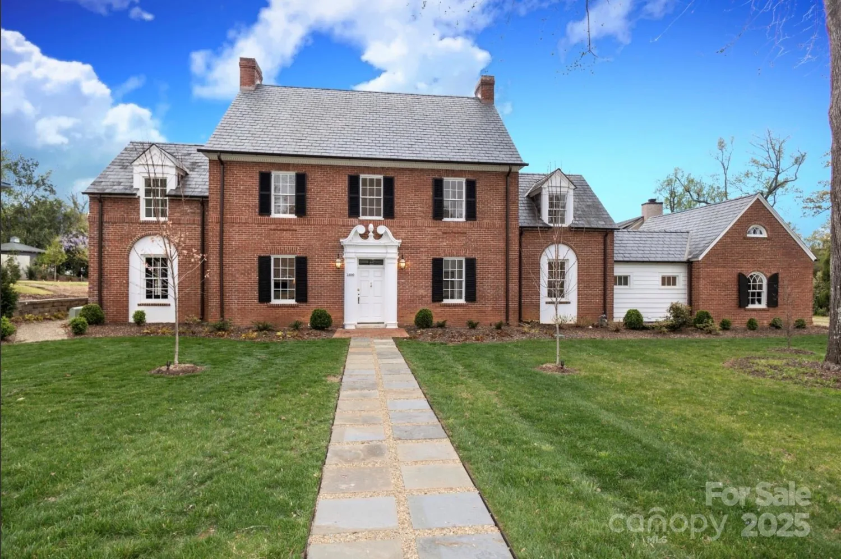2909 hanson driveCharlotte, NC 28207
2909 hanson driveCharlotte, NC 28207
Description
Transitional New Construction home in Myers Park across street from EASTOVER neighborhood w/open floor plan. 5+Bd/4.5 Ba w/Ensuite Bdrm on 1st floor excellent for Au Pair or in Laws. Exquisite design features: custom metal front door, glass doors & picture window accents thruout, leading to several balconies & a terraced fenced backyard creating a wonderful ambiance of natural light. Gourmet kitchen has a lg quartz island & ctops & stainless ZLine Appls: Double Oven Range-7 Burner Gas Ctop w/pot-filler, MW Drawer, French Door & Wine Refrigs. Huge walk-in Pantry w/built-in shelves. Upper-Level Primary Bedroom Ste is a heavenly retreat w/its serene colors & relaxing spa-like bathrm. Upper-level: 3 other bedrooms:1 w/en-suite full ba & 2 w/ J&J ba. Laundry Rm. Everything done right w/Gorgeous details - stunning tile, quartz, & marble & wood finishes thruout, all the way down to the staircase pickets, light fxtrs & ceil fans!
Property Details for 2909 Hanson Drive
- Subdivision ComplexMyers Park
- Architectural StyleContemporary, Transitional
- Num Of Garage Spaces2
- Parking FeaturesAttached Garage, Garage Door Opener, Keypad Entry
- Property AttachedNo
LISTING UPDATED:
- StatusActive
- MLS #CAR4242768
- Days on Site22
- MLS TypeResidential
- Year Built2025
- CountryMecklenburg
LISTING UPDATED:
- StatusActive
- MLS #CAR4242768
- Days on Site22
- MLS TypeResidential
- Year Built2025
- CountryMecklenburg
Building Information for 2909 Hanson Drive
- StoriesThree
- Year Built2025
- Lot Size0.0000 Acres
Payment Calculator
Term
Interest
Home Price
Down Payment
The Payment Calculator is for illustrative purposes only. Read More
Property Information for 2909 Hanson Drive
Summary
Location and General Information
- Coordinates: 35.184654,-80.826147
School Information
- Elementary School: Dilworth
- Middle School: Sedgefield
- High School: Myers Park
Taxes and HOA Information
- Parcel Number: 153-092-13
- Tax Legal Description: L8 B1 M3-291
Virtual Tour
Parking
- Open Parking: No
Interior and Exterior Features
Interior Features
- Cooling: Ceiling Fan(s), Central Air, Electric, Zoned
- Heating: Forced Air, Natural Gas, Zoned
- Appliances: Bar Fridge, Convection Microwave, Dishwasher, Disposal, Double Oven, Electric Range, Exhaust Fan, Exhaust Hood, Gas Range, Indoor Grill, Microwave, Refrigerator with Ice Maker, Tankless Water Heater, Wine Refrigerator
- Flooring: Tile, Wood
- Interior Features: Attic Stairs Pulldown, Built-in Features, Entrance Foyer, Garden Tub, Kitchen Island, Open Floorplan, Walk-In Pantry
- Levels/Stories: Three
- Other Equipment: Network Ready
- Window Features: Insulated Window(s)
- Foundation: Crawl Space
- Total Half Baths: 1
- Bathrooms Total Integer: 5
Exterior Features
- Construction Materials: Brick Full
- Fencing: Back Yard, Fenced
- Patio And Porch Features: Balcony, Covered, Front Porch, Rear Porch
- Pool Features: None
- Road Surface Type: Concrete, Paved
- Roof Type: Shingle
- Security Features: Carbon Monoxide Detector(s), Security System, Smoke Detector(s)
- Laundry Features: Electric Dryer Hookup, Inside, Laundry Room, Upper Level, Washer Hookup
- Pool Private: No
Property
Utilities
- Sewer: Public Sewer
- Utilities: Cable Available, Natural Gas, Underground Power Lines, Underground Utilities
- Water Source: City
Property and Assessments
- Home Warranty: No
Green Features
Lot Information
- Above Grade Finished Area: 5093
- Lot Features: Cleared, Sloped
Rental
Rent Information
- Land Lease: No
Public Records for 2909 Hanson Drive
Home Facts
- Beds5
- Baths4
- Above Grade Finished5,093 SqFt
- StoriesThree
- Lot Size0.0000 Acres
- StyleSingle Family Residence
- Year Built2025
- APN153-092-13
- CountyMecklenburg






