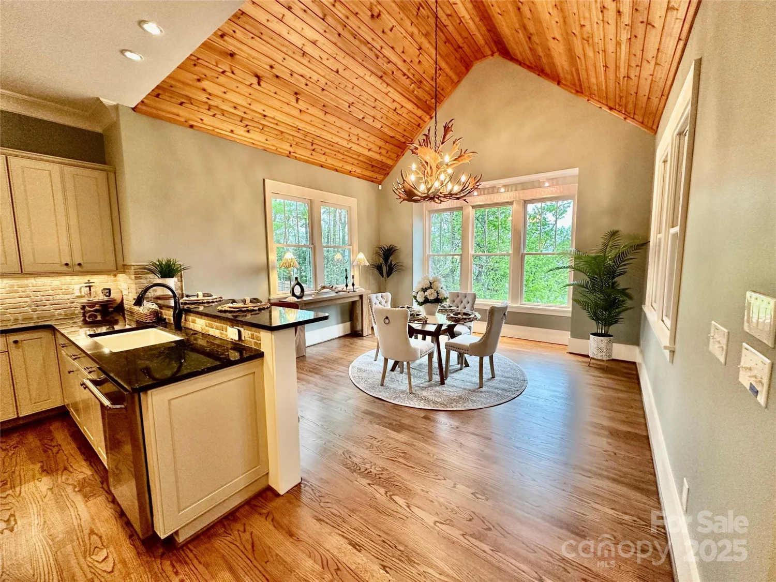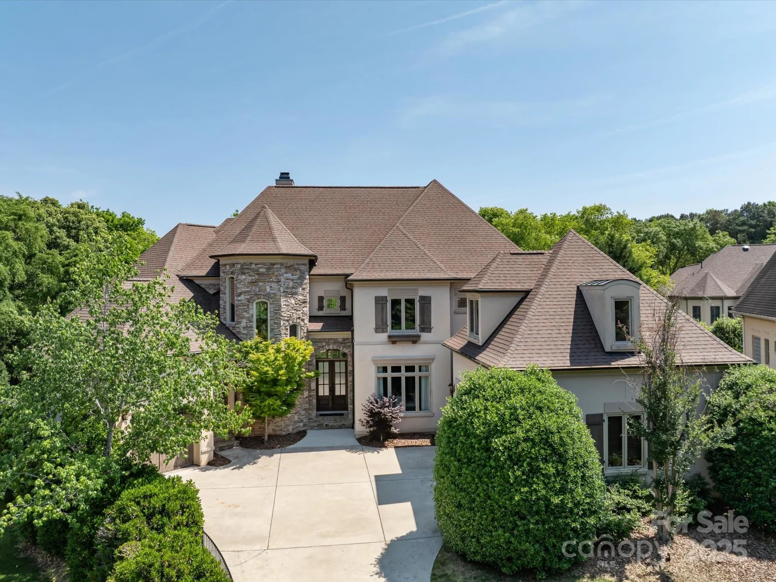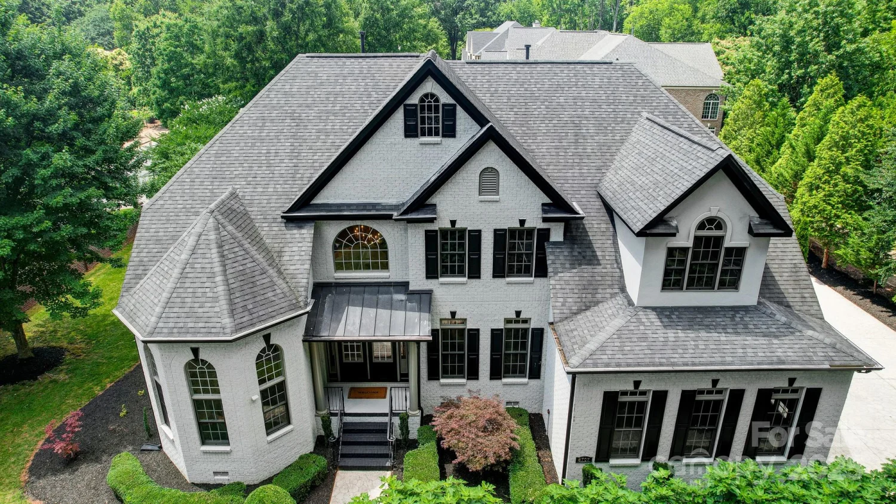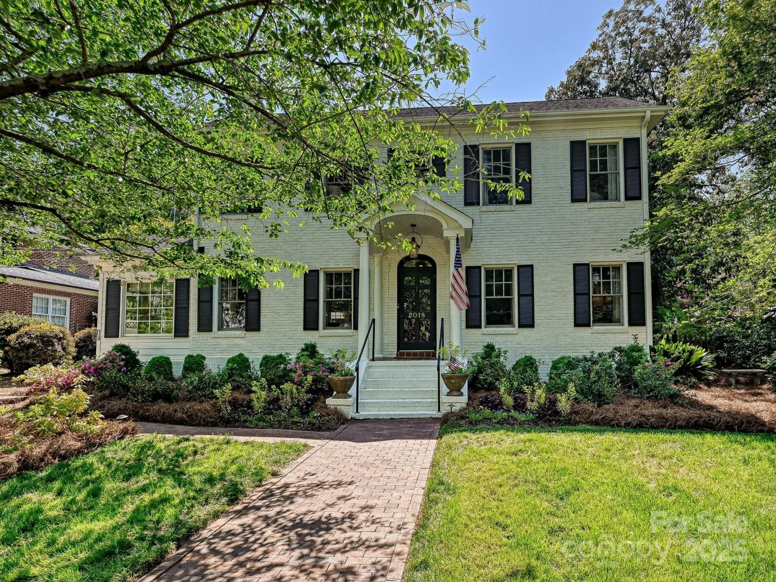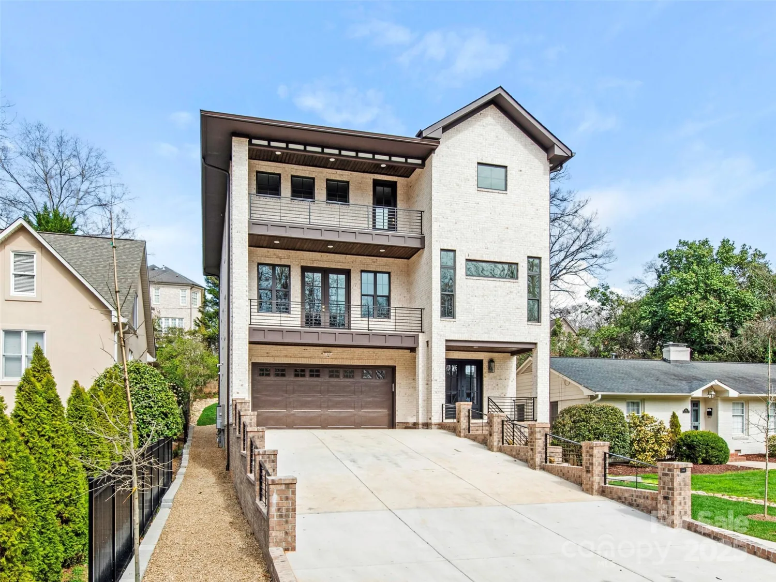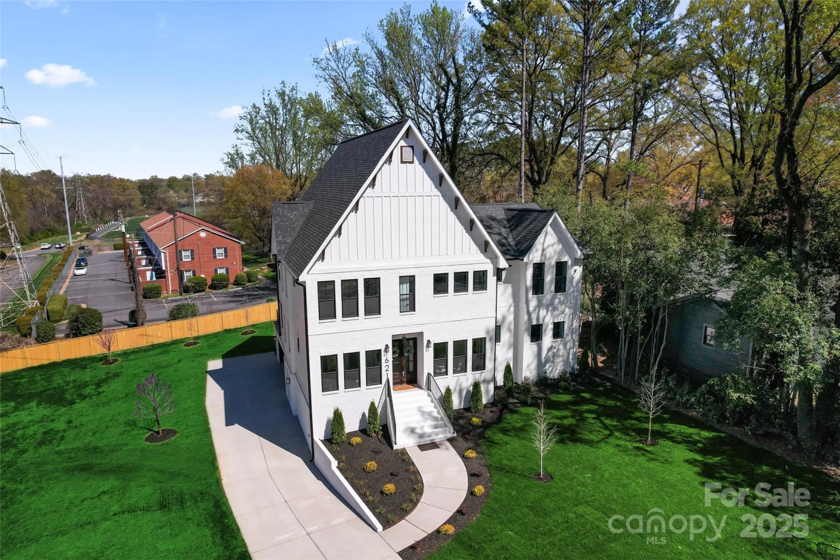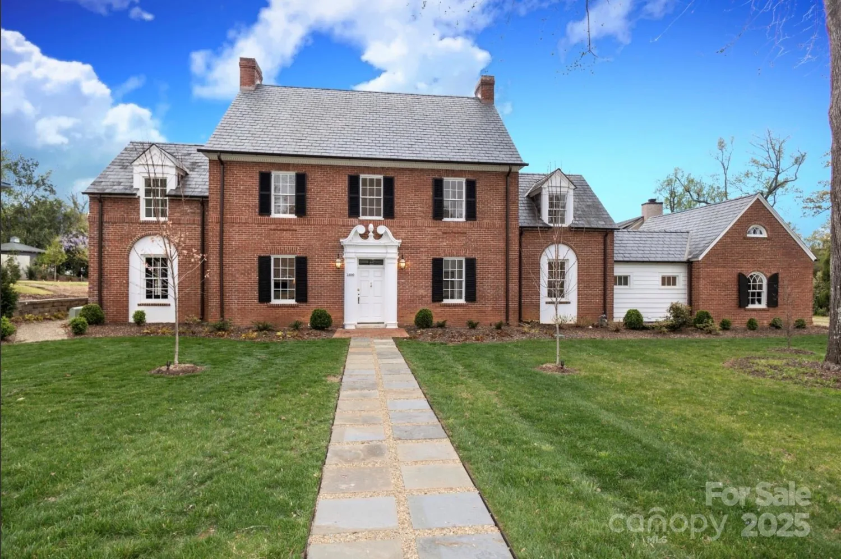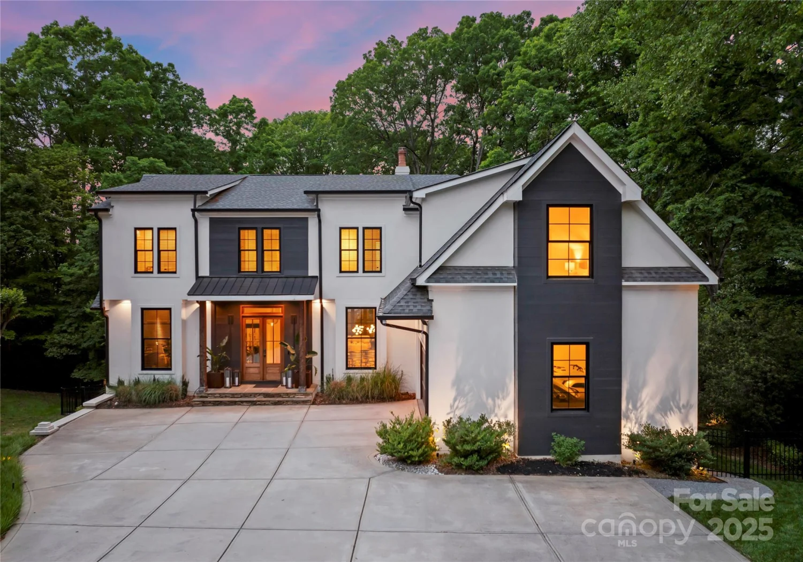312 frazier avenueCharlotte, NC 28216
312 frazier avenueCharlotte, NC 28216
Description
Discover an architectural masterpiece by Modern Living Group, crafted for buyers who value exclusivity, quality, and individuality over mass-produced designs. This Luxury Urban Residence stands as a testament to bespoke craftsmanship, set on the Frazier Avenue—Charlotte’s closest residential street to Uptown, known for its custom-built homes positioned atop of the city with unmatched elevations.This home boasts an open-concept design for entertaining. Outside multi-level patios and rooftops, complete with glass railing, provide ultimate vantage point for panoramic City Views. Every detail well-crafted with well known brands, featuring an oversized pivot door, Floor-to-ceiling windows, and Ann Sacks tiles. All bedrooms have en-suite baths and walk-in closets, while the primary suite boasts a luxurious bath with Marble tiles and skyline vistas. The house is pre-designed to accommodate a future Elevator. This design will never be reproduced by Modern Living Group, ensuring exclusivity.
Property Details for 312 Frazier Avenue
- Subdivision ComplexBiddleville
- ExteriorDock, Rooftop Terrace
- Num Of Garage Spaces2
- Parking FeaturesBasement
- Property AttachedNo
LISTING UPDATED:
- StatusHold
- MLS #CAR4200435
- Days on Site152
- MLS TypeResidential
- Year Built2024
- CountryMecklenburg
LISTING UPDATED:
- StatusHold
- MLS #CAR4200435
- Days on Site152
- MLS TypeResidential
- Year Built2024
- CountryMecklenburg
Building Information for 312 Frazier Avenue
- StoriesThree
- Year Built2024
- Lot Size0.0000 Acres
Payment Calculator
Term
Interest
Home Price
Down Payment
The Payment Calculator is for illustrative purposes only. Read More
Property Information for 312 Frazier Avenue
Summary
Location and General Information
- Directions: W 5th Street turn to Frazier Ave `
- View: City
- Coordinates: 35.239558,-80.85594
School Information
- Elementary School: Unspecified
- Middle School: Unspecified
- High School: Unspecified
Taxes and HOA Information
- Parcel Number: 078-195-23
- Tax Legal Description: PL15 M230-277
Virtual Tour
Parking
- Open Parking: No
Interior and Exterior Features
Interior Features
- Cooling: Ceiling Fan(s), Central Air
- Heating: Central
- Appliances: Bar Fridge, Dishwasher, Disposal, Dryer, Dual Flush Toilets, Exhaust Fan, Exhaust Hood, Freezer, Gas Cooktop, Gas Range, Gas Water Heater, Microwave, Plumbed For Ice Maker, Refrigerator, Refrigerator with Ice Maker, Tankless Water Heater, Trash Compactor, Washer, Washer/Dryer, Wine Refrigerator
- Basement: Bath/Stubbed, Daylight, Exterior Entry, Finished, Full, Sump Pump, Walk-Out Access, Walk-Up Access
- Fireplace Features: Family Room, Gas Log, Gas Vented, Living Room
- Flooring: Hardwood, Tile, Wood
- Interior Features: Cable Prewire, Entrance Foyer, Kitchen Island, Open Floorplan, Storage, Walk-In Closet(s), Wet Bar
- Levels/Stories: Three
- Foundation: Basement
- Total Half Baths: 1
- Bathrooms Total Integer: 6
Exterior Features
- Construction Materials: Fiber Cement, Glass, Hard Stucco
- Fencing: Back Yard, Fenced, Front Yard, Full, Privacy
- Patio And Porch Features: Balcony, Deck, Front Porch, Patio, Porch, Rear Porch, Terrace
- Pool Features: None
- Road Surface Type: Concrete, Paved
- Roof Type: Flat
- Laundry Features: Common Area, In Unit, Sink, Upper Level
- Pool Private: No
Property
Utilities
- Sewer: Public Sewer
- Utilities: Electricity Connected, Natural Gas, Underground Power Lines, Underground Utilities
- Water Source: City
Property and Assessments
- Home Warranty: No
Green Features
Lot Information
- Above Grade Finished Area: 5170
Rental
Rent Information
- Land Lease: No
Public Records for 312 Frazier Avenue
Home Facts
- Beds5
- Baths5
- Above Grade Finished5,170 SqFt
- Below Grade Finished831 SqFt
- StoriesThree
- Lot Size0.0000 Acres
- StyleSingle Family Residence
- Year Built2024
- APN078-195-23
- CountyMecklenburg






