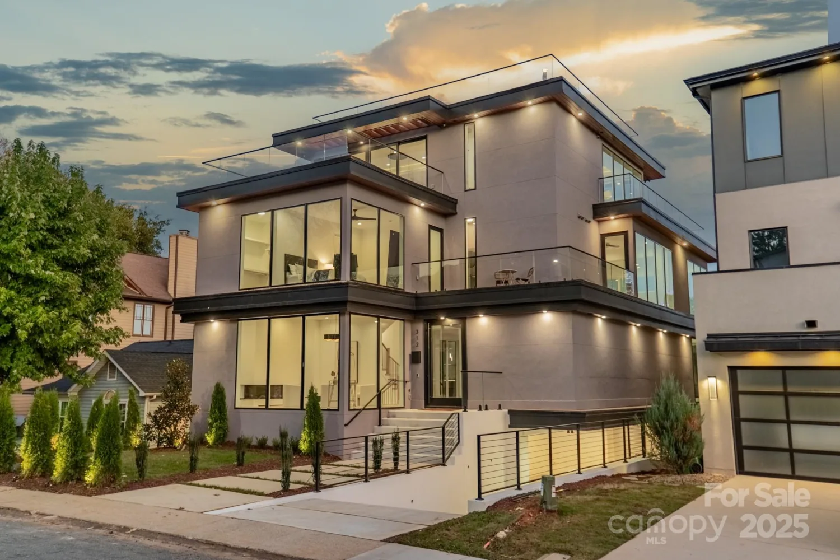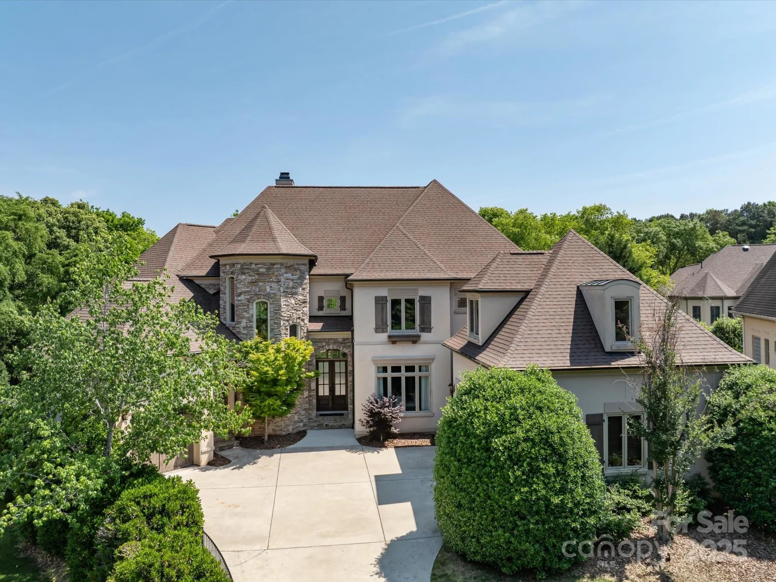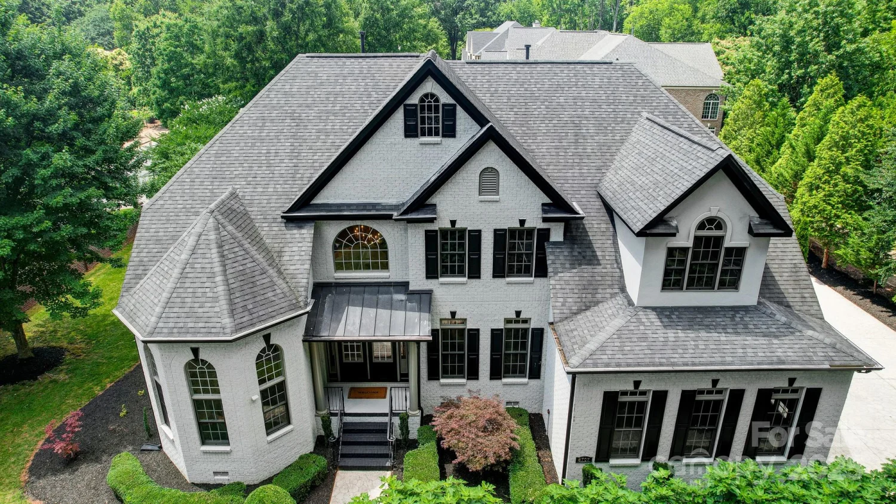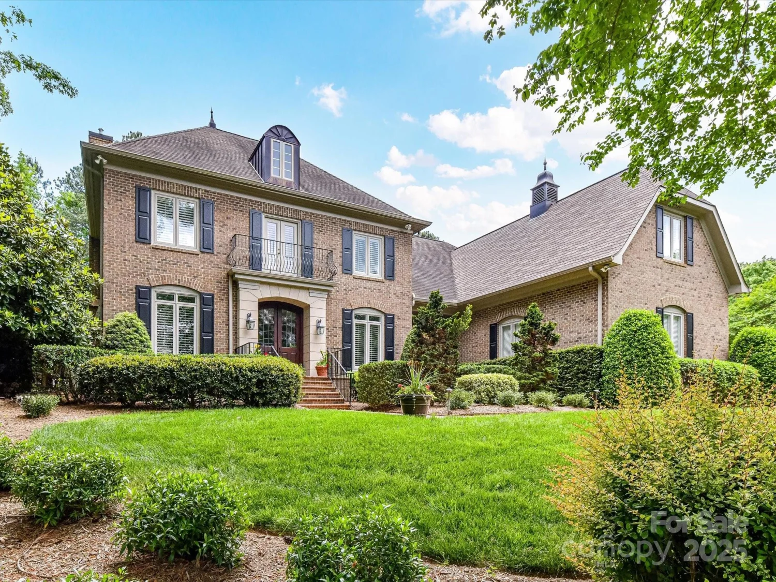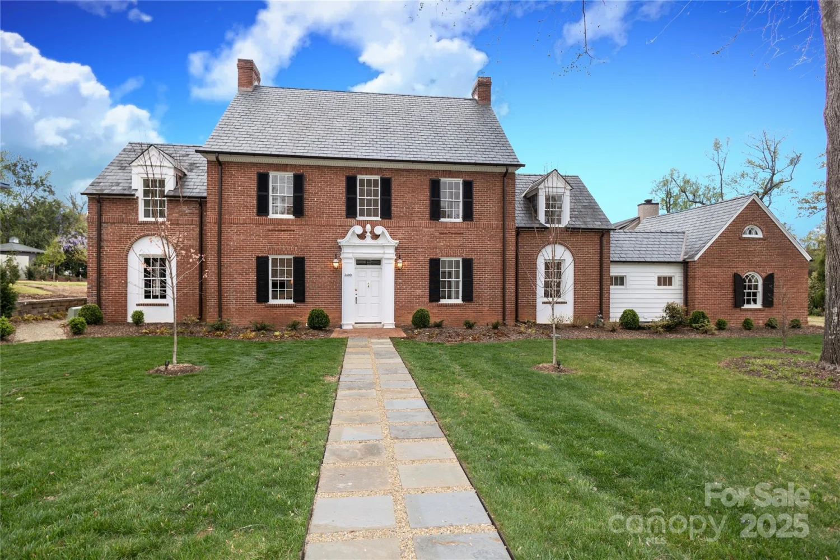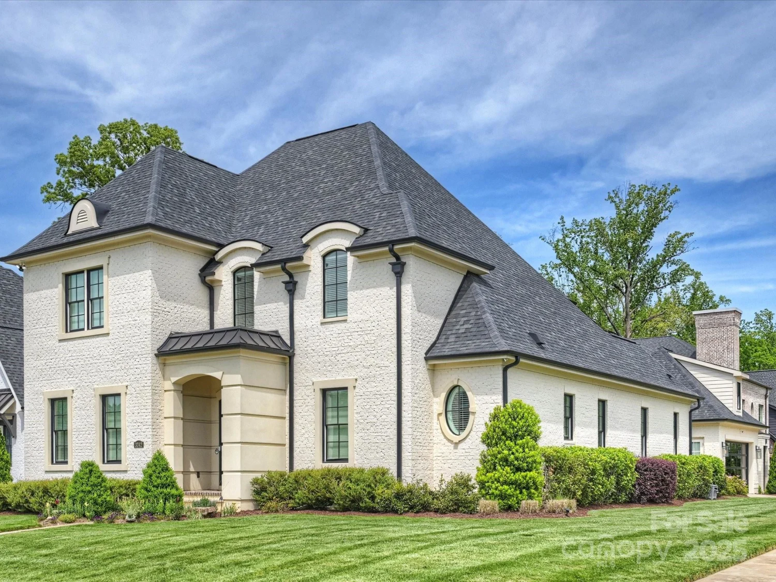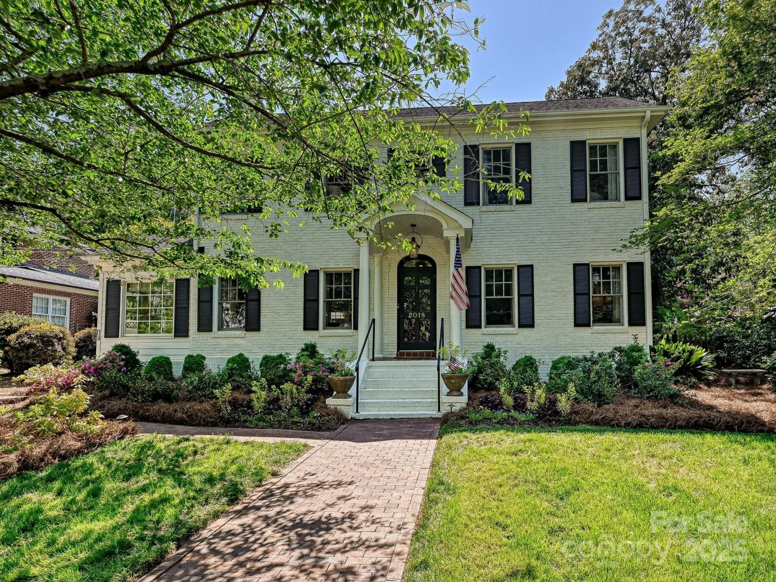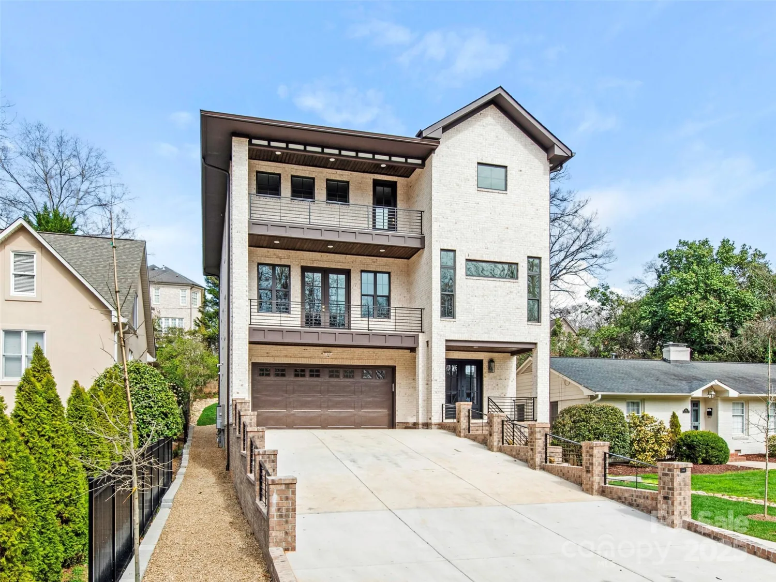18420 rosapenny roadCharlotte, NC 28278
18420 rosapenny roadCharlotte, NC 28278
Description
Experience the pinnacle of Lake Wylie living in this exceptional waterfront estate near Tega Cay. Nestled on over an acre of shoreline, this home blends elegance with comfort. The chef’s kitchen flows into a vaulted dining room with lake views—ideal for intimate dinners or entertaining. The great room features soaring ceilings, a statement fireplace, and access to a spacious deck overlooking the water. The luxurious primary suite offers private deck access, vaulted ceilings, and a spa-inspired ensuite. The walk-out lower level includes a second kitchen, wine cellar, gym, and two ensuite bedrooms. A fourth ensuite bedroom above the 3-car garage provides a private guest or in-law retreat. Enjoy your own sandy beach, double-deck dock, golf cart bay, and storage for lake toys. Just 30 minutes to Charlotte Douglas International Airport. Don’t miss this rare opportunity to own a private lakeside paradise.
Property Details for 18420 Rosapenny Road
- Subdivision ComplexRosapenny Penninsula
- Architectural StyleArts and Crafts
- ExteriorFire Pit, In-Ground Irrigation, Outdoor Kitchen, Other - See Remarks
- Num Of Garage Spaces3
- Parking FeaturesDriveway, Garage Door Opener, Garage Faces Side, Garage Shop, Golf Cart Garage, Keypad Entry, On Street
- Property AttachedNo
- Waterfront FeaturesCovered structure, Personal Watercraft Lift, Dock, Other - See Remarks
LISTING UPDATED:
- StatusActive
- MLS #CAR4240682
- Days on Site24
- HOA Fees$1,800 / year
- MLS TypeResidential
- Year Built2015
- CountryMecklenburg
LISTING UPDATED:
- StatusActive
- MLS #CAR4240682
- Days on Site24
- HOA Fees$1,800 / year
- MLS TypeResidential
- Year Built2015
- CountryMecklenburg
Building Information for 18420 Rosapenny Road
- Stories1 Story/F.R.O.G.
- Year Built2015
- Lot Size0.0000 Acres
Payment Calculator
Term
Interest
Home Price
Down Payment
The Payment Calculator is for illustrative purposes only. Read More
Property Information for 18420 Rosapenny Road
Summary
Location and General Information
- Community Features: Lake Access, Sidewalks, Street Lights
- View: Long Range, Water
- Coordinates: 35.050317,-81.041733
School Information
- Elementary School: Palisades Park
- Middle School: Southwest
- High School: Unspecified
Taxes and HOA Information
- Parcel Number: 217-311-33
- Tax Legal Description: P3 M54-64
Virtual Tour
Parking
- Open Parking: No
Interior and Exterior Features
Interior Features
- Cooling: Ceiling Fan(s), Central Air, Dual, Electric, Zoned
- Heating: Central
- Appliances: Dishwasher, Disposal, Double Oven, Dryer, Electric Oven, Exhaust Hood, Filtration System, Gas Cooktop, Microwave, Plumbed For Ice Maker, Refrigerator with Ice Maker, Self Cleaning Oven, Washer/Dryer, Water Softener, Wine Refrigerator
- Basement: Basement Shop, Daylight, Exterior Entry, Finished, Full, Interior Entry, Storage Space, Walk-Out Access, Walk-Up Access
- Fireplace Features: Family Room, Gas, Gas Log, Great Room, Insert
- Flooring: Tile, Wood
- Interior Features: Attic Stairs Pulldown, Attic Walk In, Breakfast Bar, Built-in Features, Drop Zone, Entrance Foyer, Kitchen Island, Open Floorplan, Split Bedroom, Storage, Walk-In Closet(s), Walk-In Pantry, Wet Bar
- Levels/Stories: 1 Story/F.R.O.G.
- Other Equipment: Fuel Tank(s), Network Ready, Surround Sound
- Window Features: Insulated Window(s)
- Foundation: Basement, Slab
- Total Half Baths: 1
- Bathrooms Total Integer: 5
Exterior Features
- Construction Materials: Hardboard Siding, Wood
- Horse Amenities: None
- Patio And Porch Features: Balcony, Covered, Deck, Front Porch, Rear Porch, Other - See Remarks
- Pool Features: None
- Road Surface Type: Concrete, Stone, Paved
- Roof Type: Shingle
- Security Features: Security System, Smoke Detector(s)
- Laundry Features: Electric Dryer Hookup, In Basement, Utility Room, Inside, Main Level, Sink, Washer Hookup
- Pool Private: No
- Other Structures: None
Property
Utilities
- Sewer: Septic Installed
- Utilities: Electricity Connected, Propane, Underground Power Lines
- Water Source: Well
Property and Assessments
- Home Warranty: No
Green Features
Lot Information
- Above Grade Finished Area: 3146
- Lot Features: Sloped, Wooded, Views, Waterfront
- Waterfront Footage: Covered structure, Personal Watercraft Lift, Dock, Other - See Remarks
Rental
Rent Information
- Land Lease: No
Public Records for 18420 Rosapenny Road
Home Facts
- Beds4
- Baths4
- Above Grade Finished3,146 SqFt
- Below Grade Finished1,961 SqFt
- Stories1 Story/F.R.O.G.
- Lot Size0.0000 Acres
- StyleSingle Family Residence
- Year Built2015
- APN217-311-33
- CountyMecklenburg





