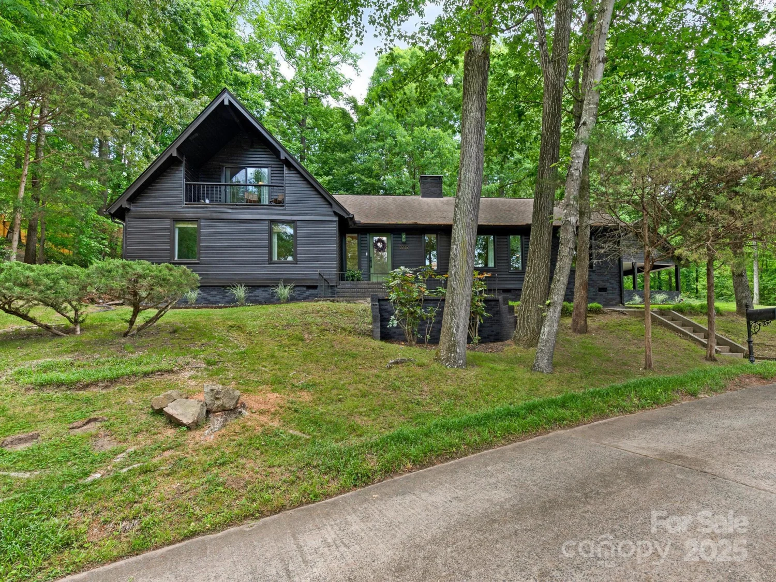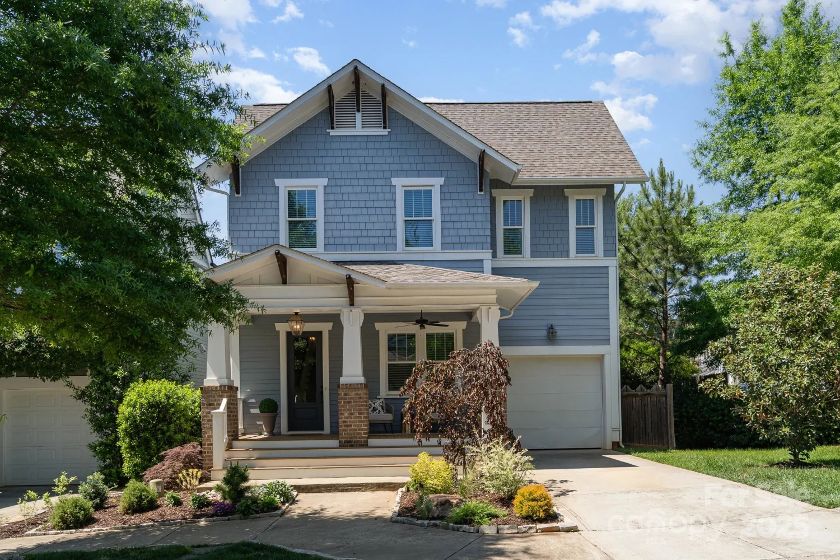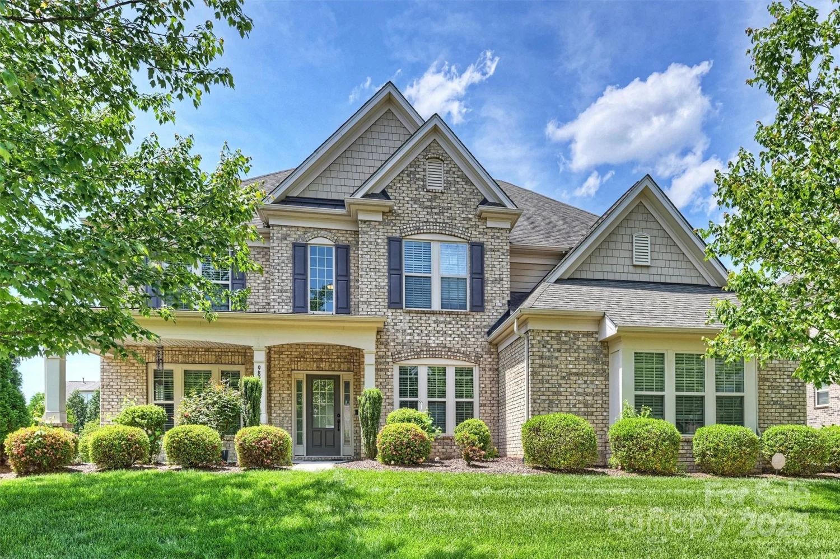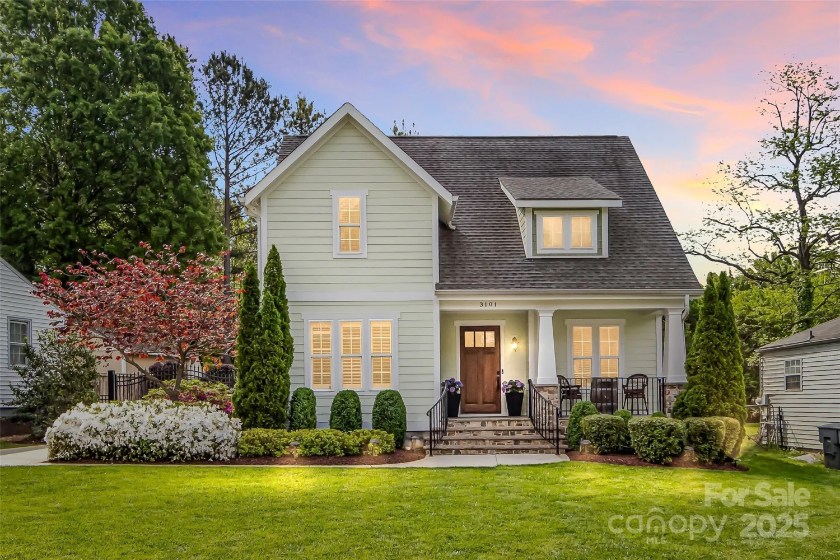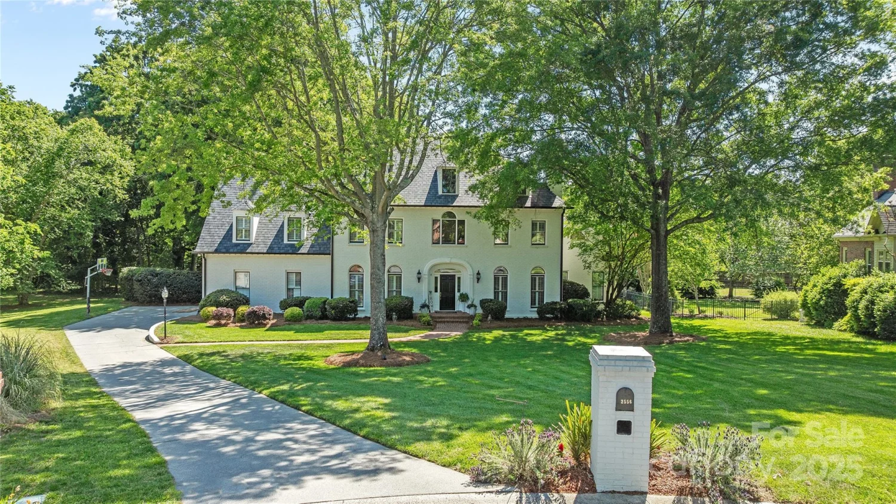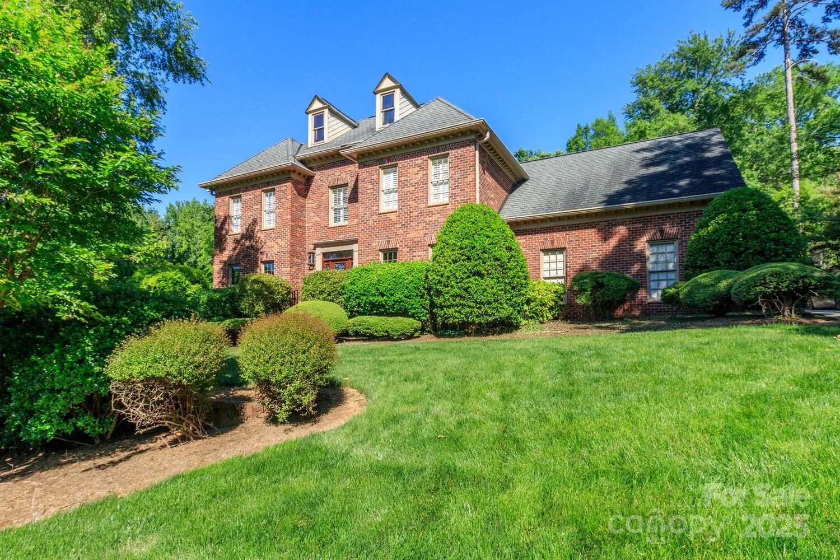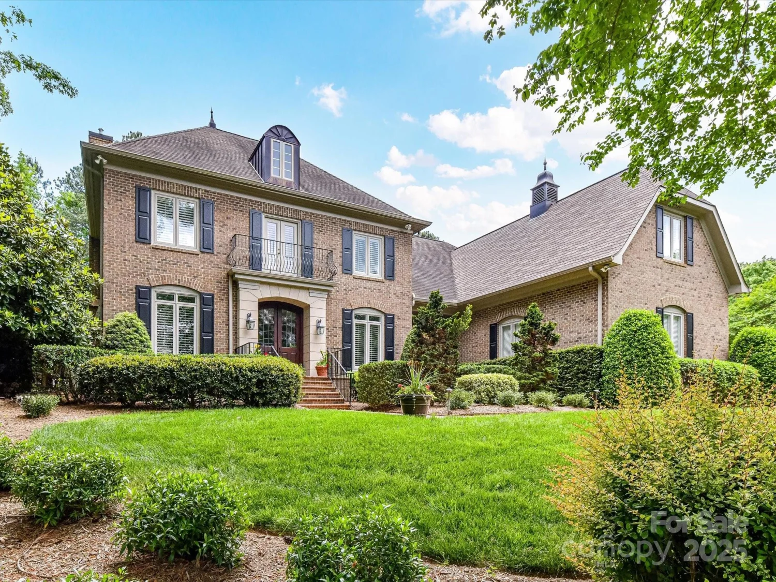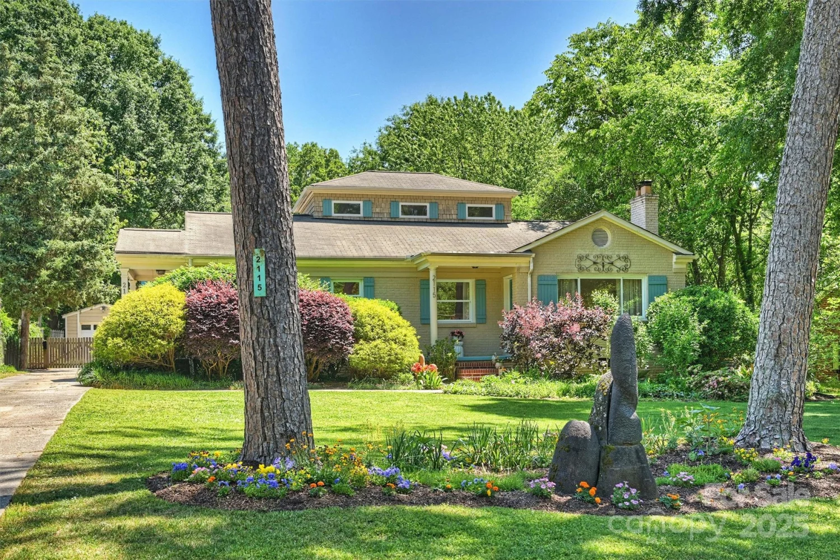910 everett placeCharlotte, NC 28205
910 everett placeCharlotte, NC 28205
Description
Welcome to your dream home built by Imperial Estates! With 4-bedrooms and 4-bathrooms, this stunning European-inspired home is designed for luxury and comfort. Step inside to find rich hardwood floors flowing throughout the home, complemented by Spanish and Brazilian tiles in the spa-like bathrooms. The heart of the home is the expansive open-concept living area, anchored by a gourmet kitchen featuring an oversized quartz island, Wolf and Cafe appliance package, and a spacious walk-in pantry complete with its own sink. Enjoy 10' ceilings on the first floor and 9' ceilings upstairs, enhancing the home's airy, light-filled atmosphere. Additional features include a Rinnai tankless water heater, LED Lighting throughout, whole-house water filtration system for fresh, clean water, and fully insulated garage walls ready for A/C installation, making it perfect for a comfortable workshop or gym. This home has been thoughtfully designed for today's lifestyle with no detail overlooked!
Property Details for 910 Everett Place
- Subdivision ComplexPlaza Hills
- Architectural StyleEuropean
- Num Of Garage Spaces2
- Parking FeaturesAttached Garage, Garage Faces Front
- Property AttachedNo
LISTING UPDATED:
- StatusActive
- MLS #CAR4251882
- Days on Site1
- MLS TypeResidential
- Year Built2025
- CountryMecklenburg
LISTING UPDATED:
- StatusActive
- MLS #CAR4251882
- Days on Site1
- MLS TypeResidential
- Year Built2025
- CountryMecklenburg
Building Information for 910 Everett Place
- StoriesTwo
- Year Built2025
- Lot Size0.0000 Acres
Payment Calculator
Term
Interest
Home Price
Down Payment
The Payment Calculator is for illustrative purposes only. Read More
Property Information for 910 Everett Place
Summary
Location and General Information
- Community Features: None
- Coordinates: 35.236868,-80.81118
School Information
- Elementary School: Villa Heights
- Middle School: Eastway
- High School: Garinger
Taxes and HOA Information
- Parcel Number: 083-103-12
- Tax Legal Description: L2 B8 M6-174
Virtual Tour
Parking
- Open Parking: No
Interior and Exterior Features
Interior Features
- Cooling: Central Air
- Heating: Natural Gas
- Appliances: Bar Fridge, Convection Microwave, Dishwasher, Exhaust Hood, Filtration System, Gas Range, Microwave, Refrigerator, Tankless Water Heater
- Fireplace Features: Gas, Living Room
- Flooring: Tile, Wood
- Interior Features: Drop Zone, Entrance Foyer, Kitchen Island, Open Floorplan, Pantry, Walk-In Closet(s), Walk-In Pantry
- Levels/Stories: Two
- Foundation: Crawl Space
- Bathrooms Total Integer: 4
Exterior Features
- Construction Materials: Brick Partial, Fiber Cement
- Patio And Porch Features: Covered, Front Porch, Rear Porch
- Pool Features: None
- Road Surface Type: Concrete, Paved
- Roof Type: Shingle
- Laundry Features: Gas Dryer Hookup, Laundry Room, Sink, Upper Level, Washer Hookup
- Pool Private: No
Property
Utilities
- Sewer: Public Sewer
- Utilities: Natural Gas
- Water Source: City
Property and Assessments
- Home Warranty: No
Green Features
Lot Information
- Above Grade Finished Area: 3504
Rental
Rent Information
- Land Lease: No
Public Records for 910 Everett Place
Home Facts
- Beds4
- Baths4
- Above Grade Finished3,504 SqFt
- StoriesTwo
- Lot Size0.0000 Acres
- StyleSingle Family Residence
- Year Built2025
- APN083-103-12
- CountyMecklenburg



