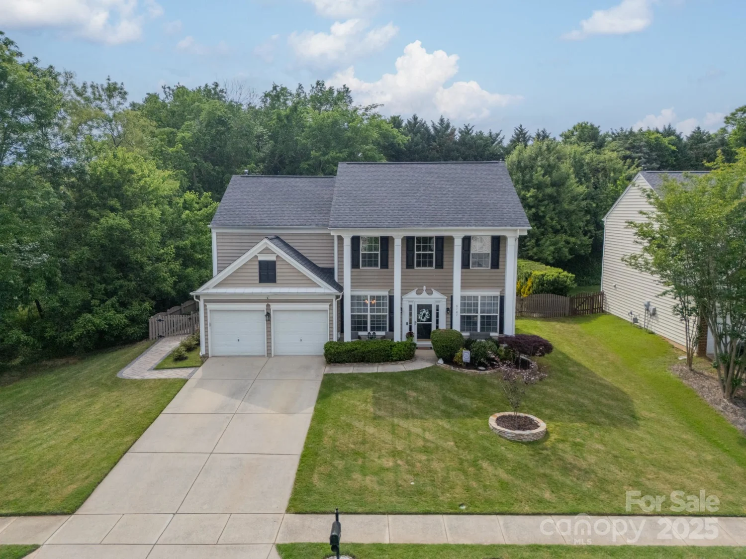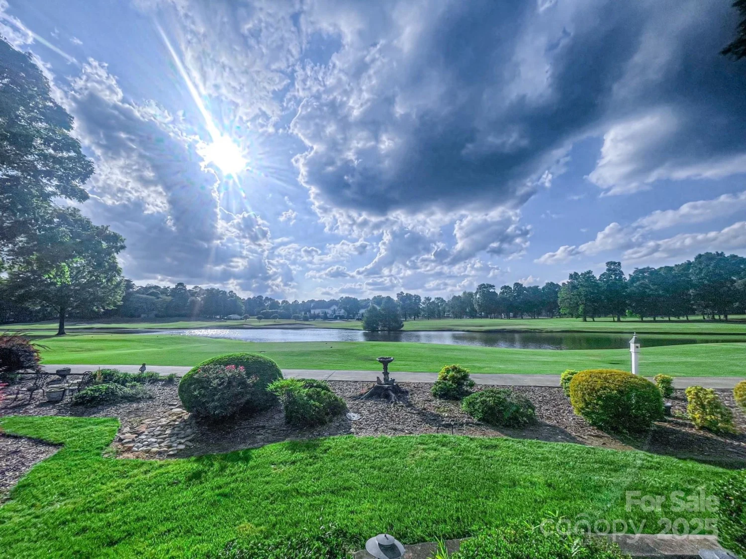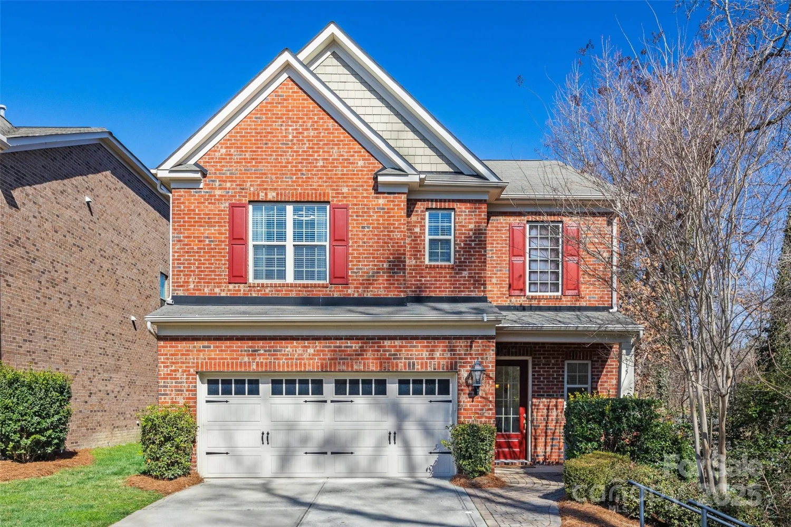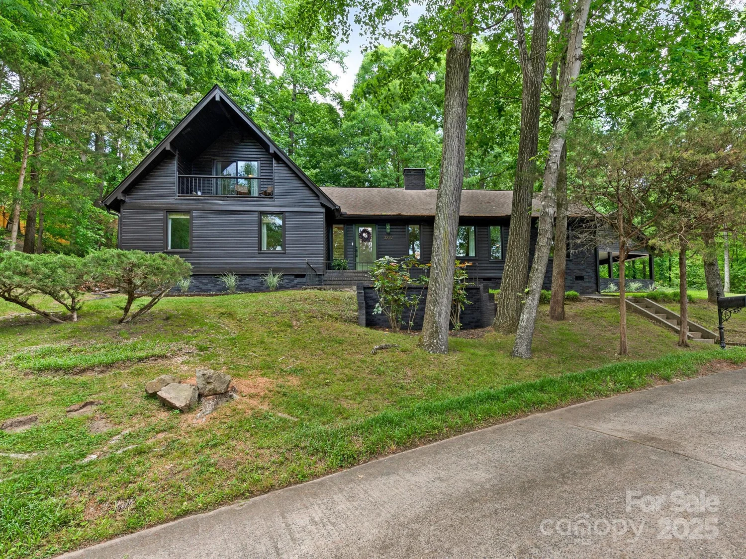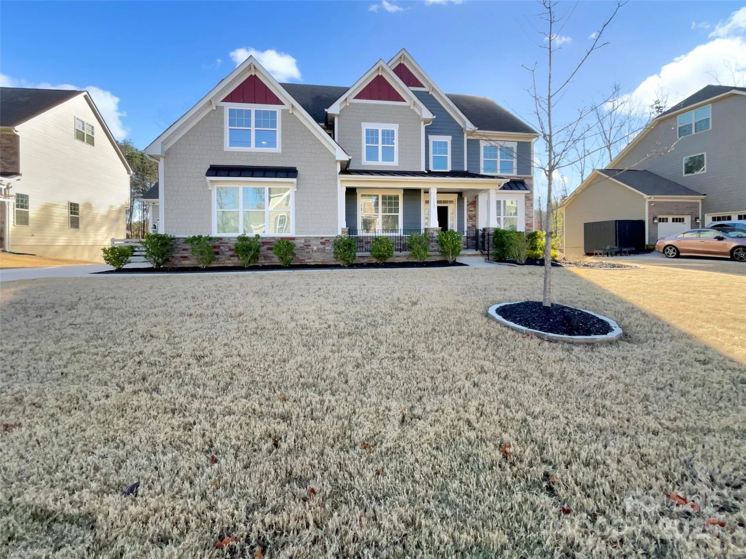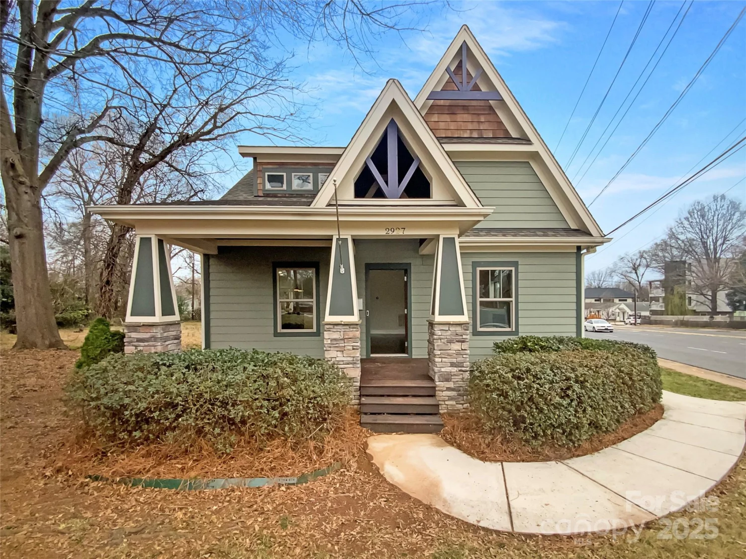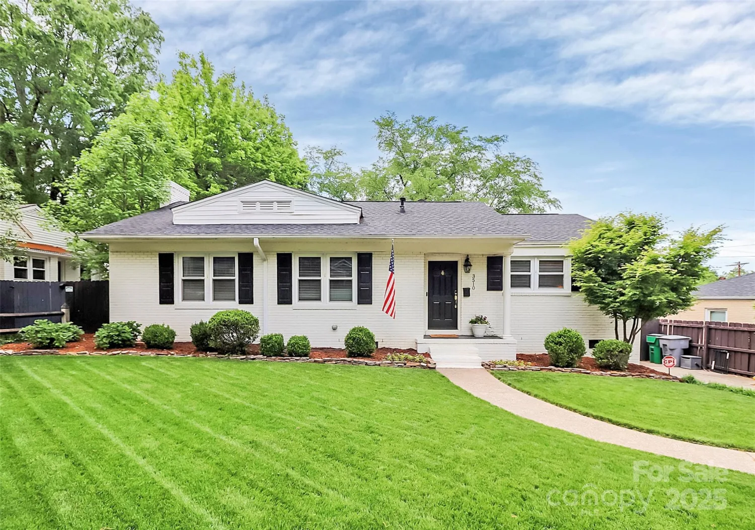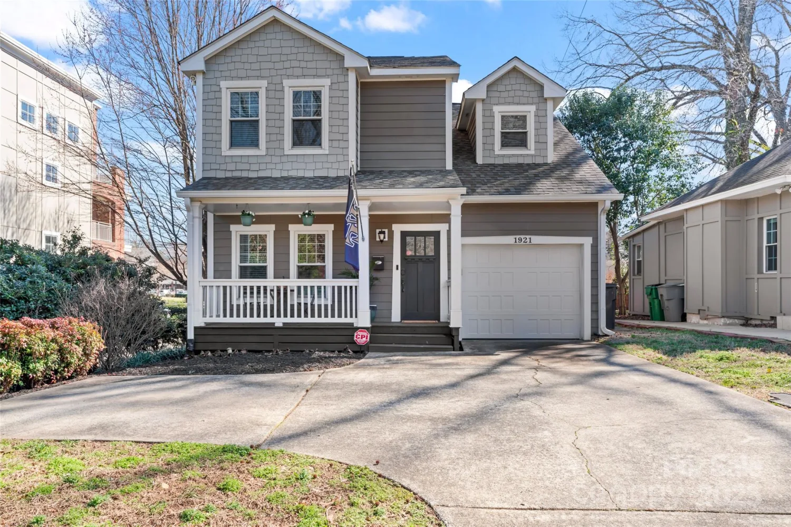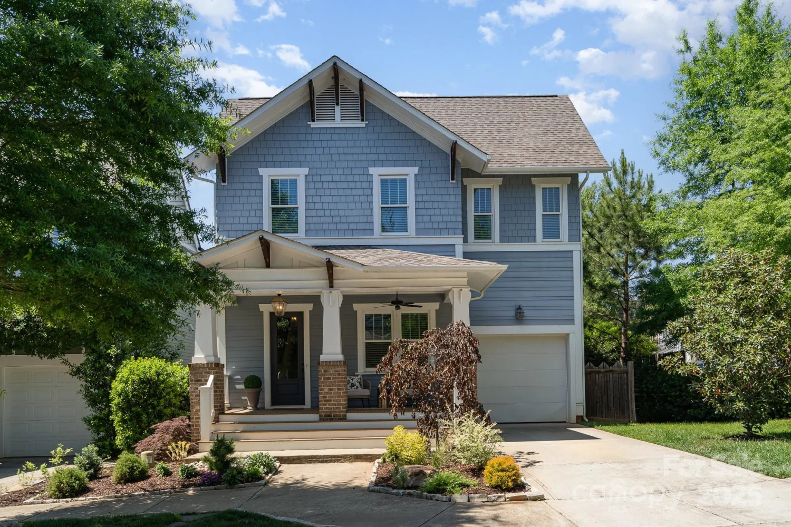1233 weymouth laneCharlotte, NC 28270
1233 weymouth laneCharlotte, NC 28270
Description
Absolutely, stunning all brick home in sought after Bellemeade on 0.88 acre lot - You will love this home Custom front door - This lovely home has 4 bedrooms - 3.5 baths PLUS a bonus room with built-ins - Downstairs has a great flow with an oversized dining room - living room/office - and a large family room with a fireplace - Gourmet kitchen with a gas cooktop - wine refrigerator- microwave - warming drawer - serving bar plus a breakfast bar-granite countertops/tile backsplash - Extensive moldings - Hardwoods on main except laundry room - Large primary bedroom with built-ins - walk-in closet with built-ins- Primary bath has been updated with dual sinks - large shower separate tub and heated floors - Oversized garage with cabinets - All this PLUS an outdoor oasis with a covered porch and an inground heated gunite pool and waterfall you will LOVE -Side patio - This is a great home for your enjoyment or entertaining friends/family - Just minutes to top-rated shopping, dining, schools!
Property Details for 1233 Weymouth Lane
- Subdivision ComplexBellemeade
- Architectural StyleTransitional
- ExteriorIn-Ground Irrigation
- Num Of Garage Spaces2
- Parking FeaturesDriveway, Attached Garage, Garage Door Opener, Garage Faces Side
- Property AttachedNo
LISTING UPDATED:
- StatusPending
- MLS #CAR4247892
- Days on Site3
- HOA Fees$150 / year
- MLS TypeResidential
- Year Built1987
- CountryMecklenburg
LISTING UPDATED:
- StatusPending
- MLS #CAR4247892
- Days on Site3
- HOA Fees$150 / year
- MLS TypeResidential
- Year Built1987
- CountryMecklenburg
Building Information for 1233 Weymouth Lane
- StoriesTwo
- Year Built1987
- Lot Size0.0000 Acres
Payment Calculator
Term
Interest
Home Price
Down Payment
The Payment Calculator is for illustrative purposes only. Read More
Property Information for 1233 Weymouth Lane
Summary
Location and General Information
- Coordinates: 35.117769,-80.763548
School Information
- Elementary School: Elizabeth Lane
- Middle School: South Charlotte
- High School: Providence
Taxes and HOA Information
- Parcel Number: 213-402-02
- Tax Legal Description: L54 M21-277
Virtual Tour
Parking
- Open Parking: No
Interior and Exterior Features
Interior Features
- Cooling: Ceiling Fan(s), Central Air
- Heating: Central, Forced Air, Natural Gas
- Appliances: Convection Oven, Dishwasher, Disposal, Gas Cooktop, Gas Water Heater, Ice Maker, Microwave, Tankless Water Heater, Warming Drawer, Wine Refrigerator
- Fireplace Features: Family Room, Gas Log
- Flooring: Carpet, Tile, Wood
- Interior Features: Attic Stairs Pulldown, Breakfast Bar, Built-in Features, Pantry, Walk-In Closet(s)
- Levels/Stories: Two
- Window Features: Insulated Window(s)
- Foundation: Crawl Space
- Total Half Baths: 1
- Bathrooms Total Integer: 4
Exterior Features
- Construction Materials: Brick Full, Wood
- Fencing: Back Yard, Fenced
- Patio And Porch Features: Covered, Front Porch, Patio, Rear Porch
- Pool Features: None
- Road Surface Type: Concrete, Paved
- Roof Type: Shingle
- Security Features: Carbon Monoxide Detector(s), Smoke Detector(s)
- Laundry Features: Electric Dryer Hookup, Laundry Room
- Pool Private: No
Property
Utilities
- Sewer: Public Sewer
- Utilities: Electricity Connected, Natural Gas
- Water Source: City
Property and Assessments
- Home Warranty: No
Green Features
Lot Information
- Above Grade Finished Area: 3601
Rental
Rent Information
- Land Lease: No
Public Records for 1233 Weymouth Lane
Home Facts
- Beds4
- Baths3
- Above Grade Finished3,601 SqFt
- StoriesTwo
- Lot Size0.0000 Acres
- StyleSingle Family Residence
- Year Built1987
- APN213-402-02
- CountyMecklenburg


