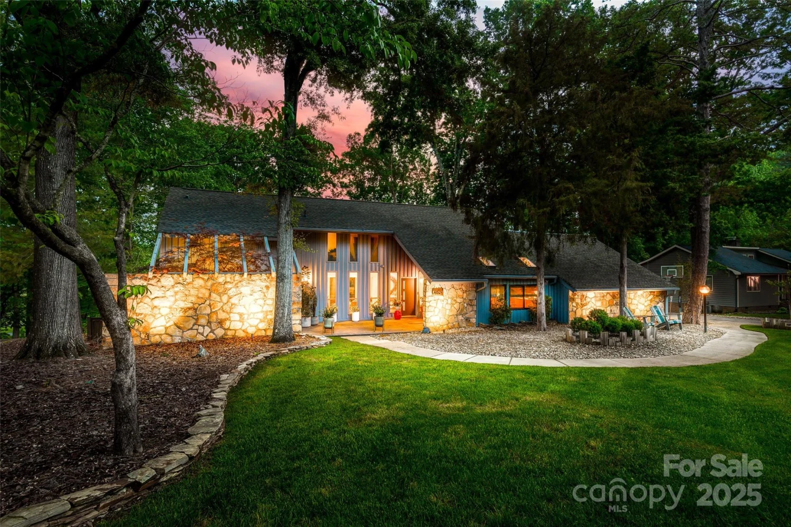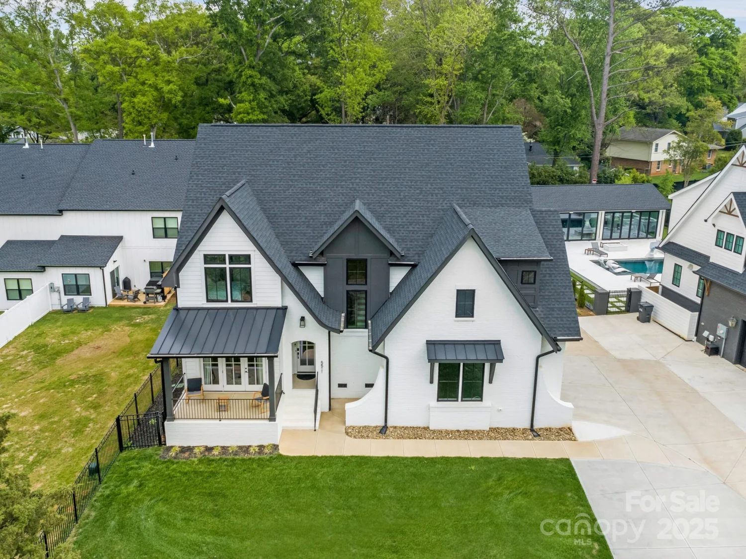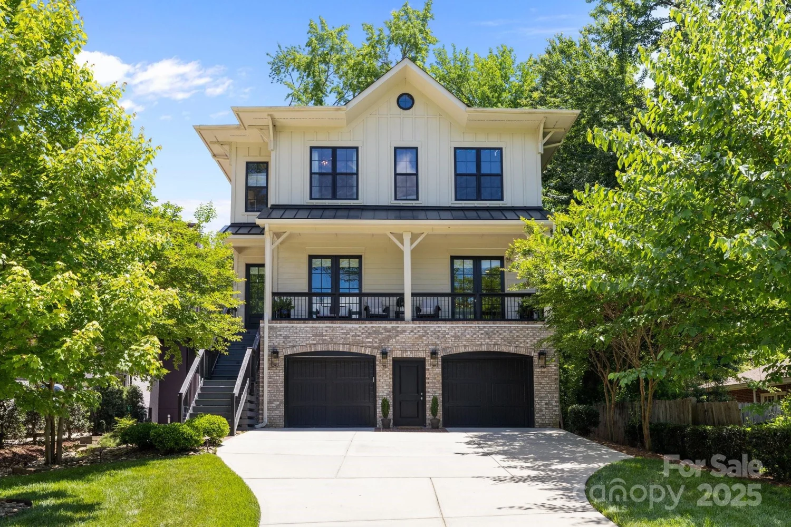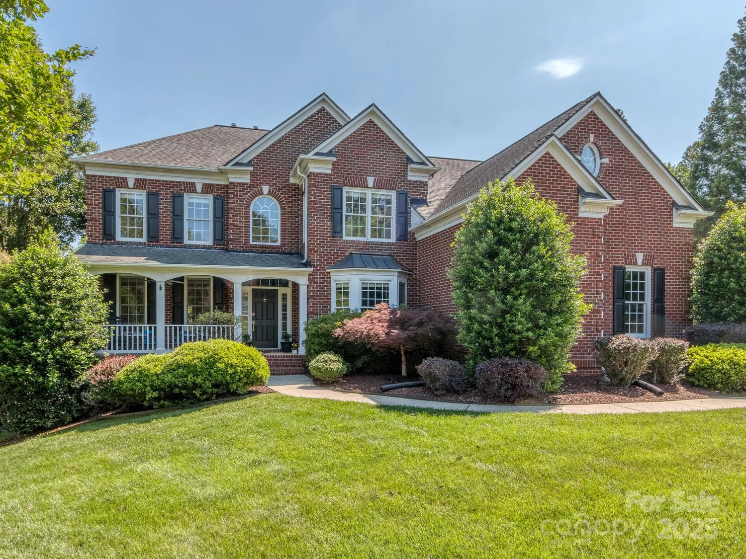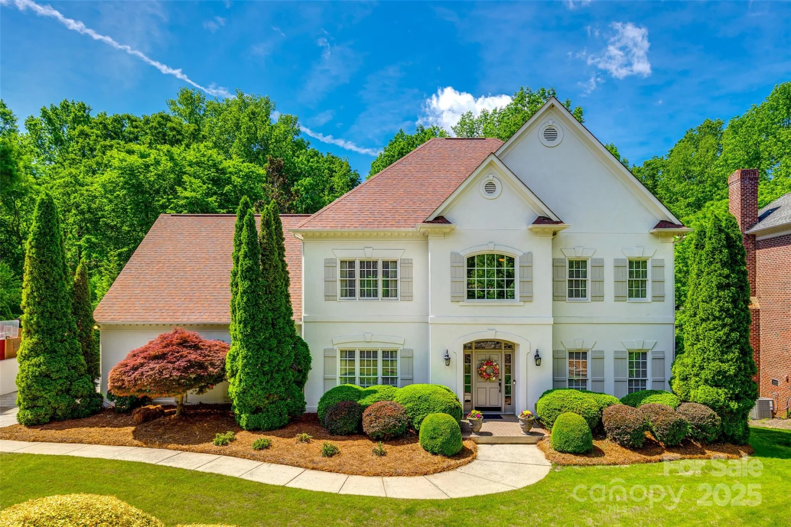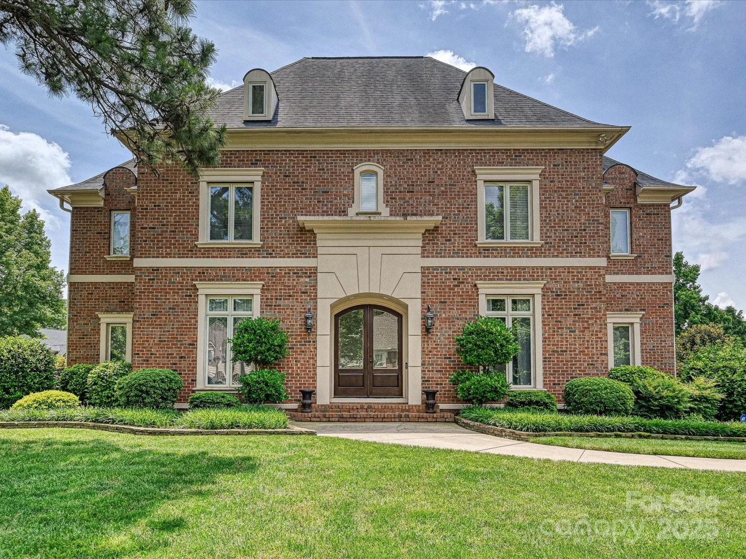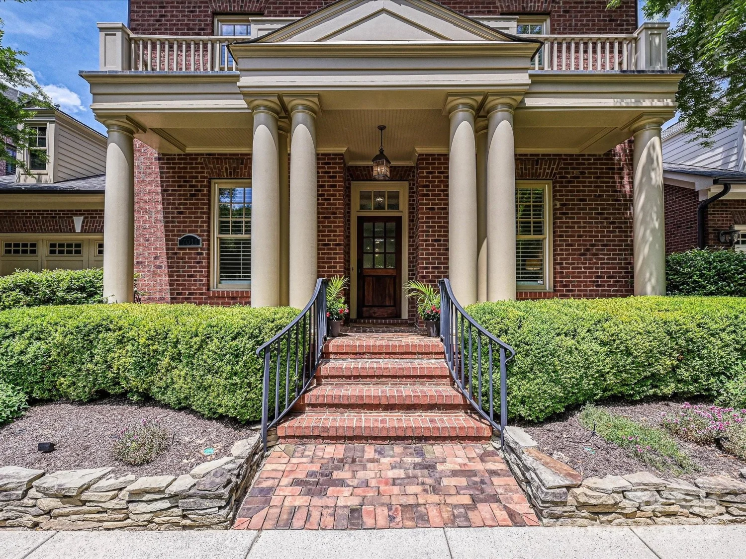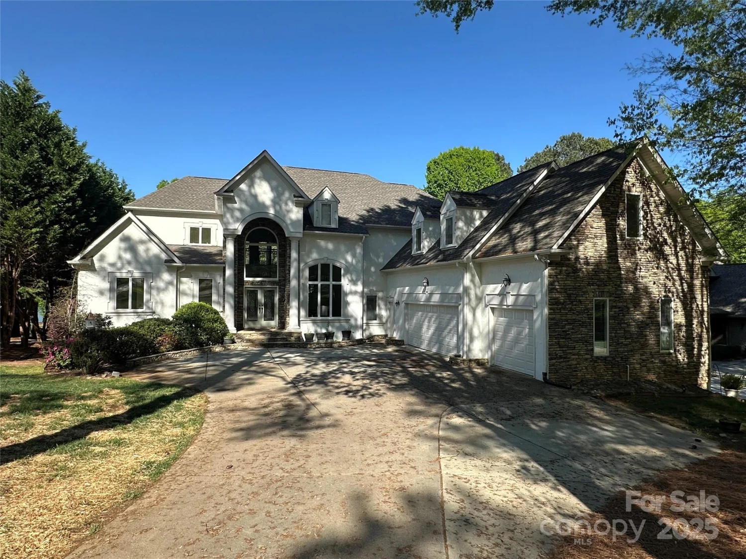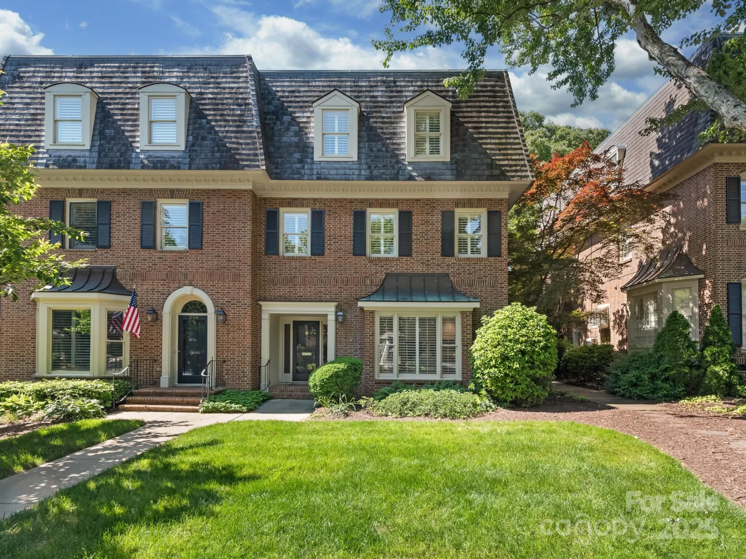1118 crestbrook driveCharlotte, NC 28211
1118 crestbrook driveCharlotte, NC 28211
Description
Their relocation is your gift. Welcome to your renovated Cotswold ranch on over half an acre! Enjoy modern living with an open floorplan extending to a backyard perfect for a pool. The pergola-covered patio features a firepit and outdoor kitchen. Inside, find a gourmet kitchen with premium Thor appliances and a large waterfall island. The primary suite offers a spa-like ensuite with a free-standing soaking tub and tiled shower. A Jack & Jill bathroom serves additional bedrooms. The detached garage has a separate heated/cooled living space above with potential for full living quarters. Benefit from a built-in wine rack, automated irrigation, Express Water whole-house water filtration system, classic top-down bottom-up, cordless cellular shades, custom curtains, and a transferable ADT smart-home security system with video surveillance, smart locks, and remote control for thermostat and lights. Located near top-rated schools, shopping, dining, South Park, Uptown, and Plaza Midwood.
Property Details for 1118 Crestbrook Drive
- Subdivision ComplexCotswold
- ExteriorFire Pit, Outdoor Kitchen
- Num Of Garage Spaces2
- Parking FeaturesDriveway, Detached Garage, Garage Door Opener, Keypad Entry
- Property AttachedNo
LISTING UPDATED:
- StatusActive
- MLS #CAR4251565
- Days on Site15
- MLS TypeResidential
- Year Built1969
- CountryMecklenburg
LISTING UPDATED:
- StatusActive
- MLS #CAR4251565
- Days on Site15
- MLS TypeResidential
- Year Built1969
- CountryMecklenburg
Building Information for 1118 Crestbrook Drive
- StoriesOne
- Year Built1969
- Lot Size0.0000 Acres
Payment Calculator
Term
Interest
Home Price
Down Payment
The Payment Calculator is for illustrative purposes only. Read More
Property Information for 1118 Crestbrook Drive
Summary
Location and General Information
- Coordinates: 35.162337,-80.791846
School Information
- Elementary School: Cotswold
- Middle School: Alexander Graham
- High School: Myers Park
Taxes and HOA Information
- Parcel Number: 185-111-05
- Tax Legal Description: L3 B2 M12-299
Virtual Tour
Parking
- Open Parking: No
Interior and Exterior Features
Interior Features
- Cooling: Central Air, Ductless
- Heating: Central, Ductless
- Appliances: Dishwasher, Double Oven, Gas Cooktop, Microwave, Oven, Refrigerator with Ice Maker, Tankless Water Heater, Wine Refrigerator
- Fireplace Features: Family Room
- Levels/Stories: One
- Foundation: Crawl Space
- Bathrooms Total Integer: 3
Exterior Features
- Construction Materials: Brick Full
- Pool Features: None
- Road Surface Type: Concrete, Paved
- Roof Type: Shingle
- Laundry Features: Laundry Room
- Pool Private: No
Property
Utilities
- Sewer: Public Sewer
- Water Source: City
Property and Assessments
- Home Warranty: No
Green Features
Lot Information
- Above Grade Finished Area: 2865
Rental
Rent Information
- Land Lease: No
Public Records for 1118 Crestbrook Drive
Home Facts
- Beds4
- Baths3
- Above Grade Finished2,865 SqFt
- StoriesOne
- Lot Size0.0000 Acres
- StyleSingle Family Residence
- Year Built1969
- APN185-111-05
- CountyMecklenburg


