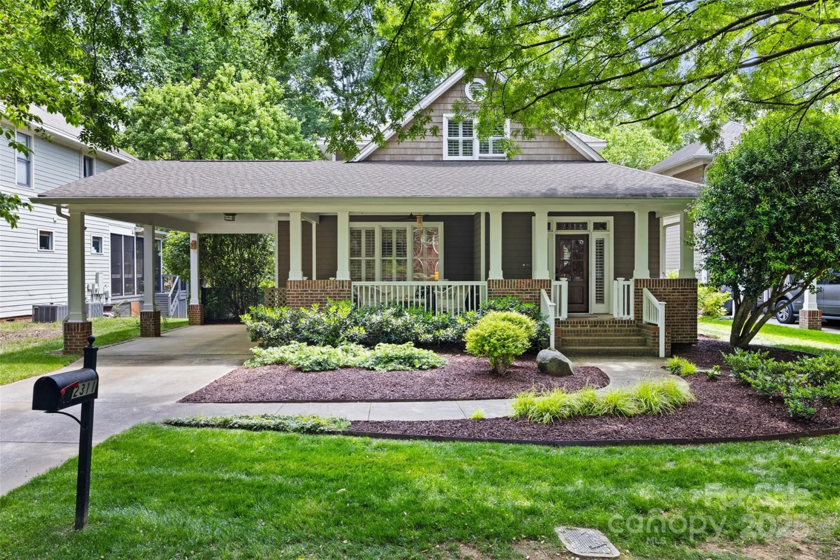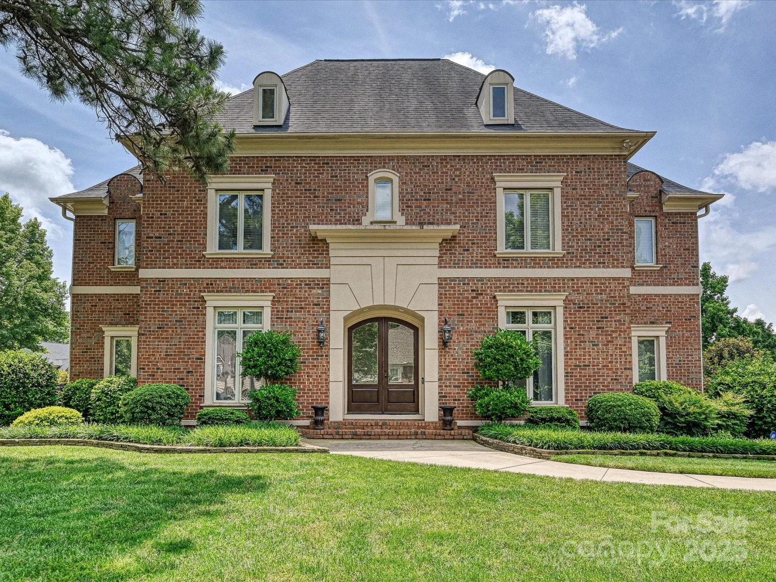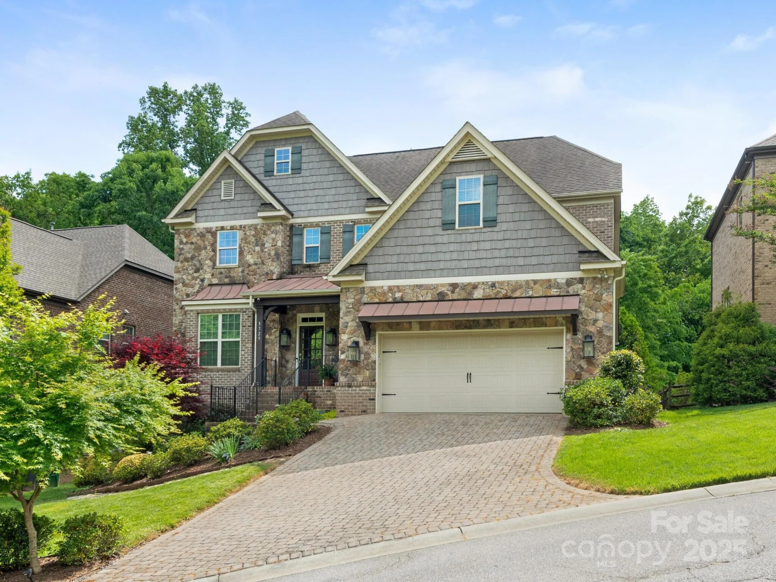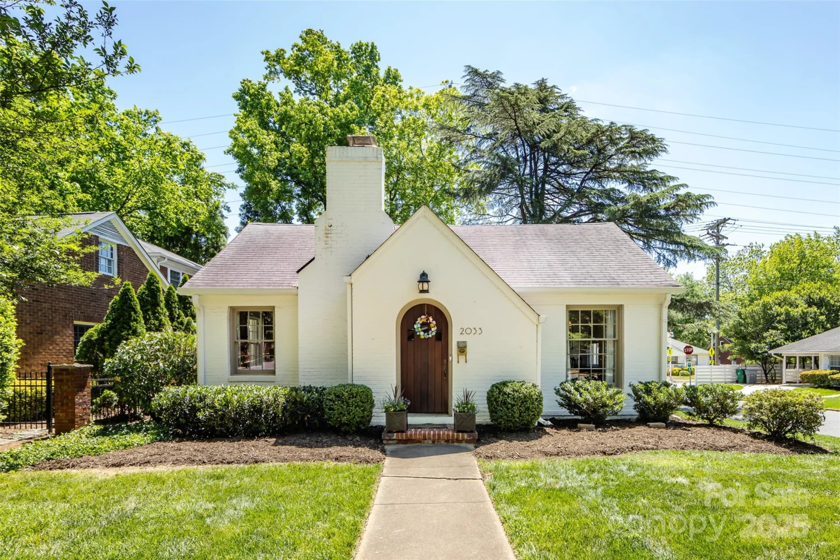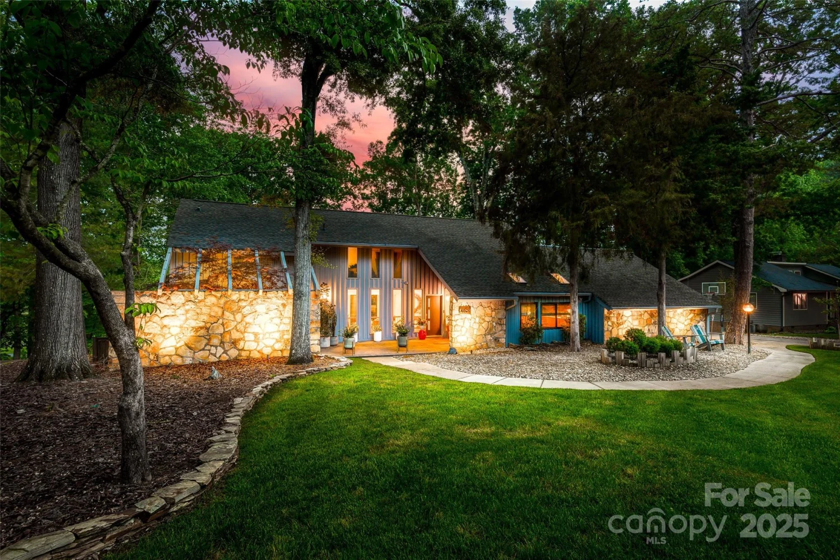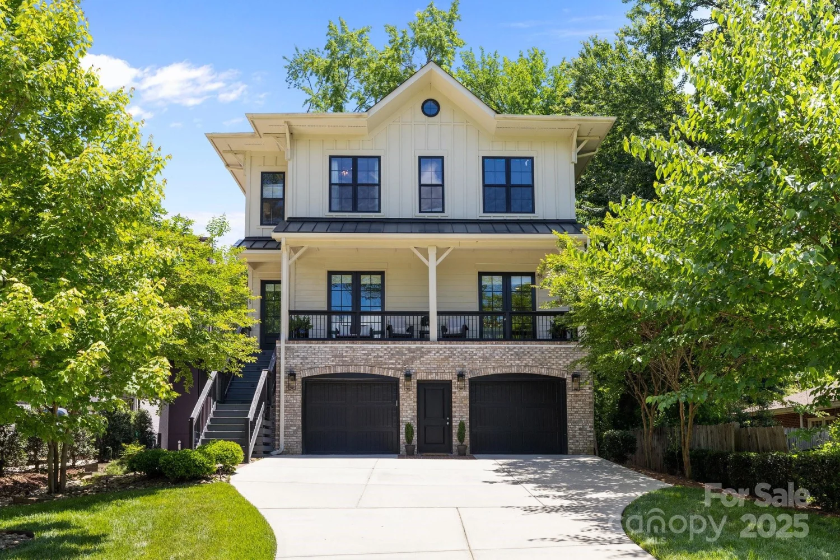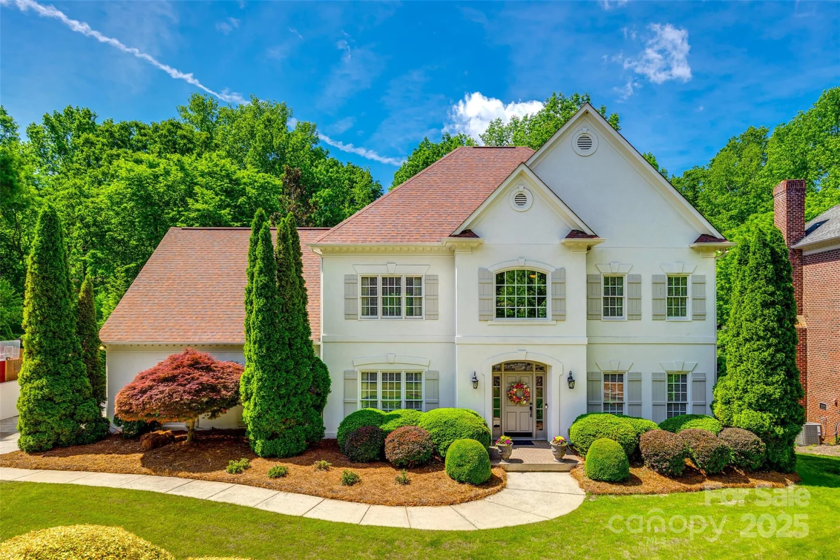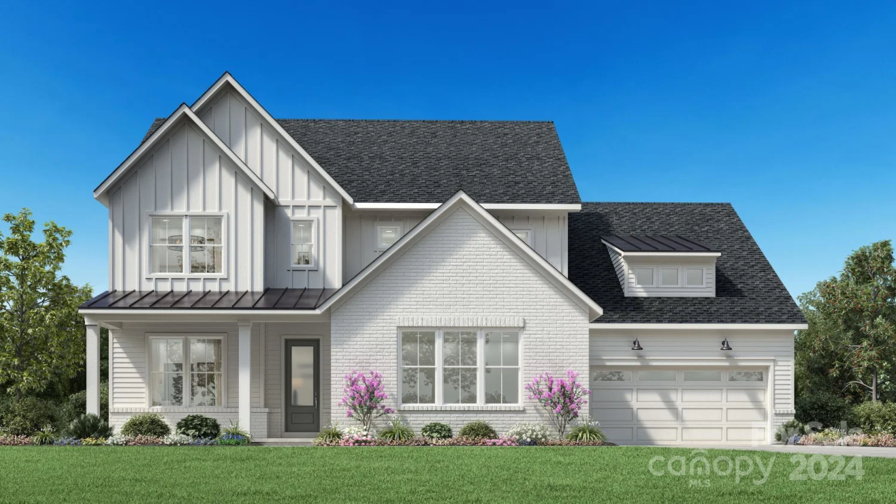2301 keara wayCharlotte, NC 28270
2301 keara wayCharlotte, NC 28270
Description
Stately full-brick corner lot colonial in sought-after Providence Plantation! This 5BR/4.5BA home boasts timeless curb appeal & a spacious open floor plan, this home offers over 5,000 square feet of beautifully designed living space. The main level features hardwood floors along w/ a dedicated office, ideal for remote work. The kitchen w/ gas cooktop, double ovens, & large island opens to the family room, perfect for entertaining. Upstairs, the primary suite w/ sitting area & a huge walk-in closet will exceed your expectations. 3 additional bedrooms w/ ensuite baths & bonus room for additional flexibility. The fully finished walk-out basement is a showstopper, w/ built-in bar, billiards room, movie projector, & private guest suite with en-suite full bath. Enjoy outdoor living on the large deck, patio, front porch or take a short stroll to the community pool & clubhouse. With top-rated schools, shopping, dining, & recreational options just minutes away, this home is not to be missed.
Property Details for 2301 Keara Way
- Subdivision ComplexProvidence Plantation
- Architectural StyleColonial
- Num Of Garage Spaces3
- Parking FeaturesDriveway, Attached Garage, Garage Faces Side
- Property AttachedNo
LISTING UPDATED:
- StatusActive
- MLS #CAR4256879
- Days on Site1
- HOA Fees$514 / month
- MLS TypeResidential
- Year Built2002
- CountryMecklenburg
LISTING UPDATED:
- StatusActive
- MLS #CAR4256879
- Days on Site1
- HOA Fees$514 / month
- MLS TypeResidential
- Year Built2002
- CountryMecklenburg
Building Information for 2301 Keara Way
- StoriesTwo
- Year Built2002
- Lot Size0.0000 Acres
Payment Calculator
Term
Interest
Home Price
Down Payment
The Payment Calculator is for illustrative purposes only. Read More
Property Information for 2301 Keara Way
Summary
Location and General Information
- Community Features: Clubhouse, Outdoor Pool, Sidewalks, Street Lights
- Coordinates: 35.096503,-80.74146
School Information
- Elementary School: Providence Spring
- Middle School: Crestdale
- High School: Providence
Taxes and HOA Information
- Parcel Number: 227-143-09
- Tax Legal Description: L114 B1 M28-587
Virtual Tour
Parking
- Open Parking: No
Interior and Exterior Features
Interior Features
- Cooling: Ceiling Fan(s), Central Air
- Heating: Natural Gas
- Appliances: Bar Fridge, Dishwasher, Disposal, Double Oven, Gas Cooktop, Microwave
- Basement: Daylight, Exterior Entry, Finished, Full, Interior Entry, Walk-Out Access
- Fireplace Features: Family Room, Gas, Gas Log
- Flooring: Hardwood, Vinyl
- Interior Features: Attic Stairs Pulldown
- Levels/Stories: Two
- Foundation: Basement
- Total Half Baths: 1
- Bathrooms Total Integer: 5
Exterior Features
- Construction Materials: Brick Full
- Fencing: Back Yard, Fenced
- Patio And Porch Features: Deck, Front Porch, Patio
- Pool Features: None
- Road Surface Type: Concrete, Paved
- Roof Type: Shingle
- Laundry Features: Electric Dryer Hookup, Mud Room
- Pool Private: No
Property
Utilities
- Sewer: Public Sewer
- Utilities: Natural Gas
- Water Source: City
Property and Assessments
- Home Warranty: No
Green Features
Lot Information
- Above Grade Finished Area: 3780
- Lot Features: Corner Lot
Rental
Rent Information
- Land Lease: No
Public Records for 2301 Keara Way
Home Facts
- Beds5
- Baths4
- Above Grade Finished3,780 SqFt
- Below Grade Finished1,675 SqFt
- StoriesTwo
- Lot Size0.0000 Acres
- StyleSingle Family Residence
- Year Built2002
- APN227-143-09
- CountyMecklenburg
- ZoningR


