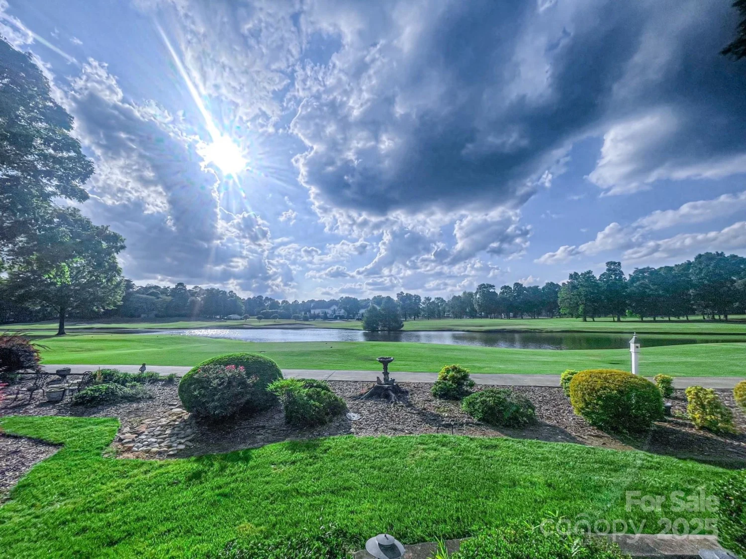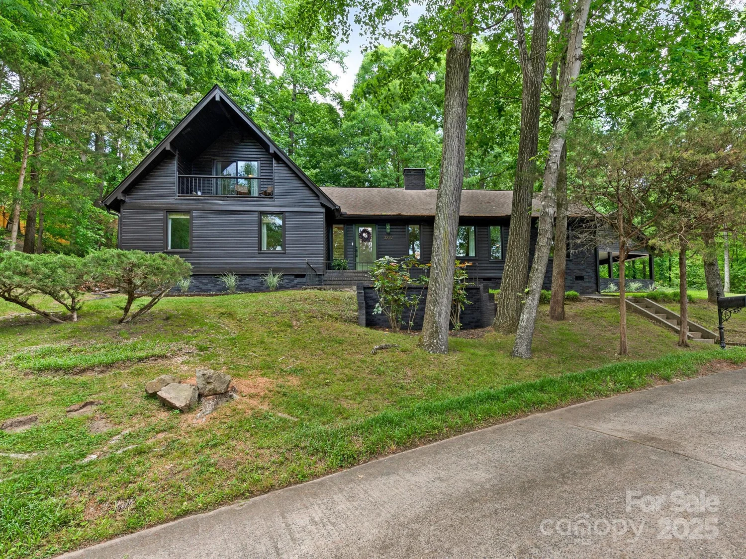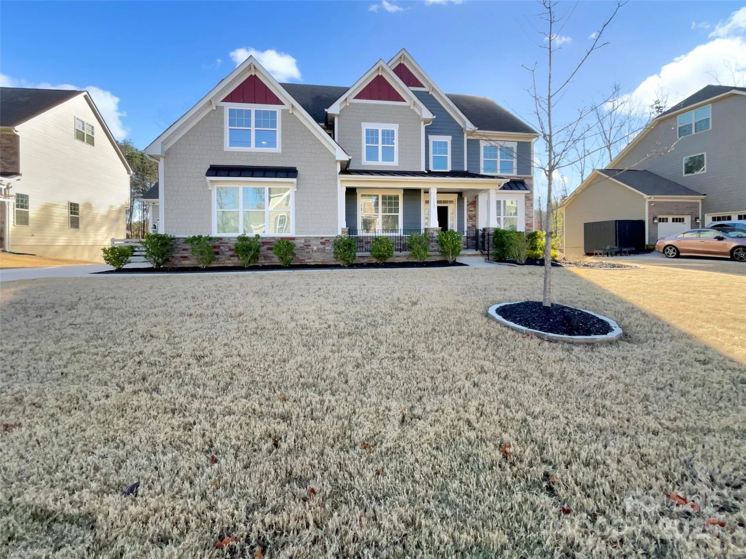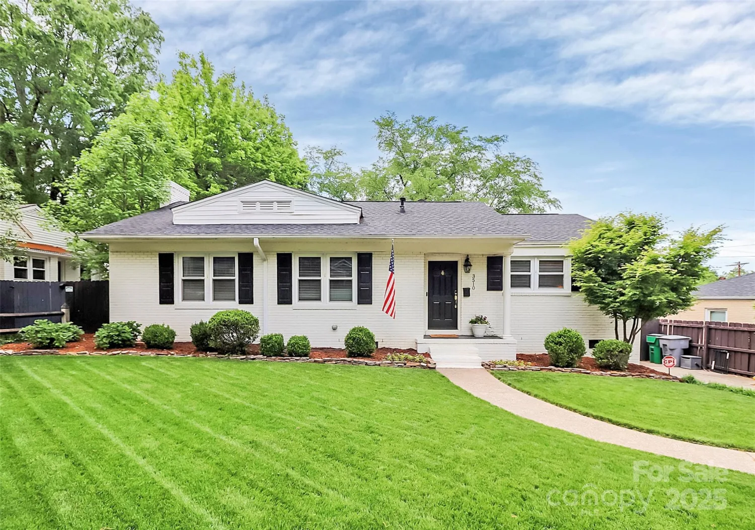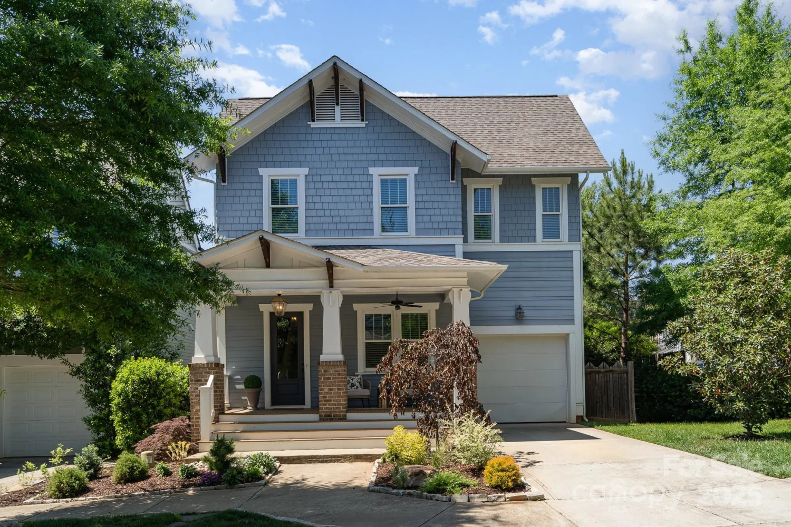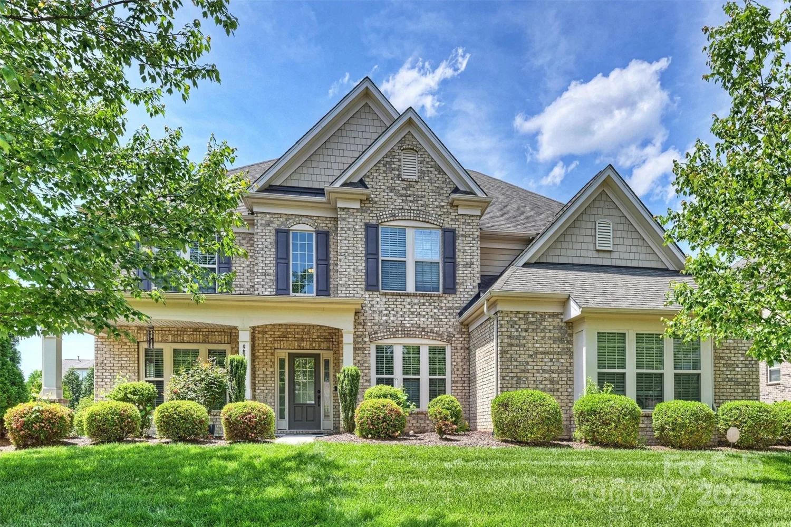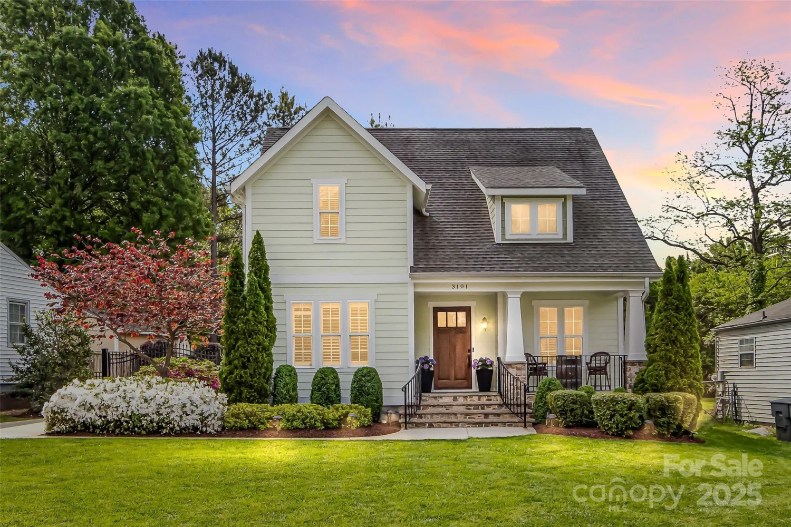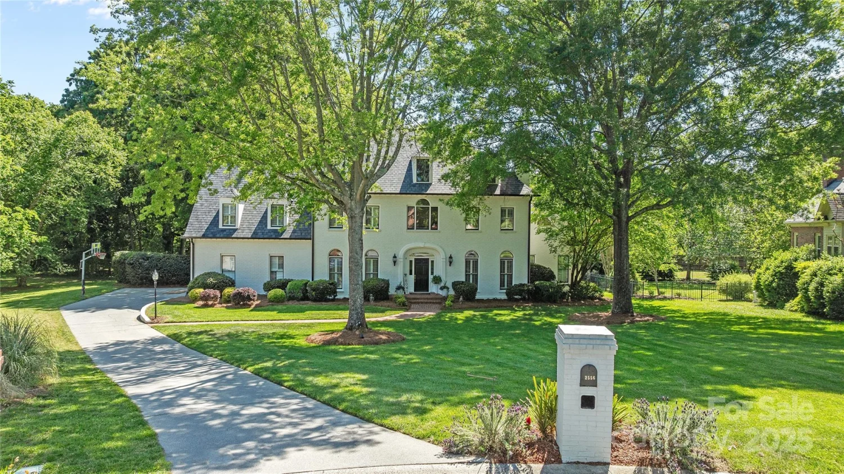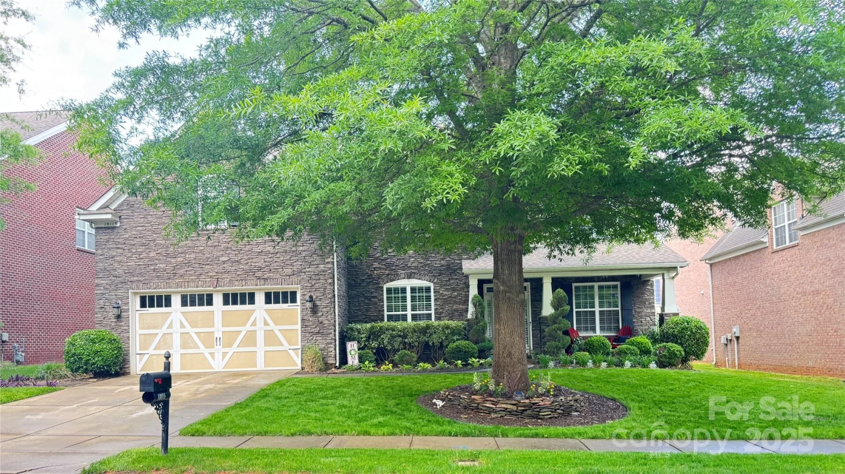2311 club roadCharlotte, NC 28205
2311 club roadCharlotte, NC 28205
Description
Located on tree-lined and sought-after Club Road, this home is within walking distance to the many restaurants and nightlife Midwood is noted for. A sizeable front porch is perfect for entertaining. Formal foyer leads to a spacious living and dining room with hardwood floors and gas fireplace. Hardwoods continue into bright kitchen with quartz countertops, 6-burner cooktop, multi function oven and stainless appliances. Kitchen overlooks the den with access to rear deck and fenced yard. Primary bed/bath also on main featuring walk-in closet and updated bath with raised dual vanity and towel warmer. A half-bath completes this level. Upstairs are 3 bedrooms; one with french doors for optional use as a office/study. Double vanity bath and laundry -room- with its own sink. Note four easily accessible walk-in storage spaces (total 457 sq ft). Large carport adjoins the home and has storage for outdoor equipment. Roof installed 2021 by prior owners. Welcome home to this beautiful neighborhood.
Property Details for 2311 Club Road
- Subdivision ComplexMidwood
- Architectural StyleTransitional
- ExteriorStorage
- Parking FeaturesAttached Carport, Driveway
- Property AttachedNo
LISTING UPDATED:
- StatusComing Soon
- MLS #CAR4251282
- Days on Site0
- MLS TypeResidential
- Year Built1999
- CountryMecklenburg
LISTING UPDATED:
- StatusComing Soon
- MLS #CAR4251282
- Days on Site0
- MLS TypeResidential
- Year Built1999
- CountryMecklenburg
Building Information for 2311 Club Road
- StoriesOne and One Half
- Year Built1999
- Lot Size0.0000 Acres
Payment Calculator
Term
Interest
Home Price
Down Payment
The Payment Calculator is for illustrative purposes only. Read More
Property Information for 2311 Club Road
Summary
Location and General Information
- Directions: From Center City, E on South King which becomes Central. Left off Central onto Club Rd. Continue past stop sign at Belvedere and home will be ahead on your left. Always best to use GPS.
- Coordinates: 35.226951,-80.797567
School Information
- Elementary School: Shamrock Gardens
- Middle School: Eastway
- High School: Garinger
Taxes and HOA Information
- Parcel Number: 095-055-20
- Tax Legal Description: L32 &P33 M33-167
Virtual Tour
Parking
- Open Parking: Yes
Interior and Exterior Features
Interior Features
- Cooling: Ceiling Fan(s), Central Air
- Heating: Forced Air, Natural Gas
- Appliances: Refrigerator, Washer/Dryer
- Fireplace Features: Gas, Gas Log
- Flooring: Carpet, Tile, Vinyl, Wood
- Interior Features: Attic Stairs Pulldown, Attic Walk In, Breakfast Bar, Built-in Features, Entrance Foyer, Pantry, Walk-In Closet(s)
- Levels/Stories: One and One Half
- Foundation: Crawl Space
- Total Half Baths: 1
- Bathrooms Total Integer: 3
Exterior Features
- Construction Materials: Hardboard Siding
- Fencing: Back Yard
- Patio And Porch Features: Covered, Deck, Front Porch
- Pool Features: None
- Road Surface Type: Concrete
- Security Features: Carbon Monoxide Detector(s), Smoke Detector(s)
- Laundry Features: Electric Dryer Hookup, Laundry Room, Sink
- Pool Private: No
Property
Utilities
- Sewer: Public Sewer
- Water Source: City
Property and Assessments
- Home Warranty: No
Green Features
Lot Information
- Above Grade Finished Area: 2345
Rental
Rent Information
- Land Lease: No
Public Records for 2311 Club Road
Home Facts
- Beds4
- Baths2
- Above Grade Finished2,345 SqFt
- StoriesOne and One Half
- Lot Size0.0000 Acres
- StyleSingle Family Residence
- Year Built1999
- APN095-055-20
- CountyMecklenburg





