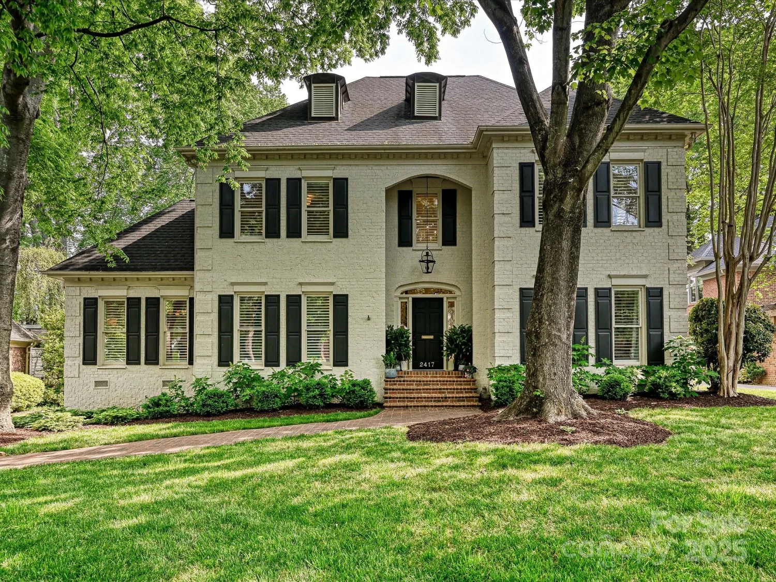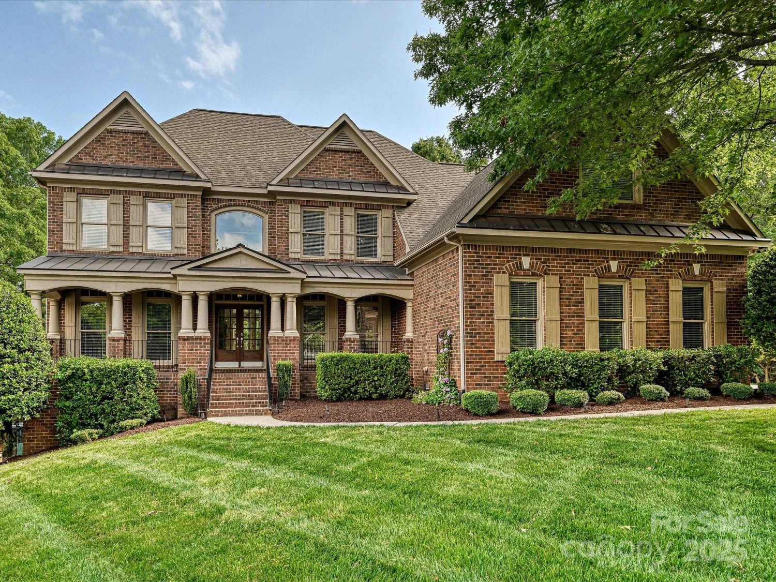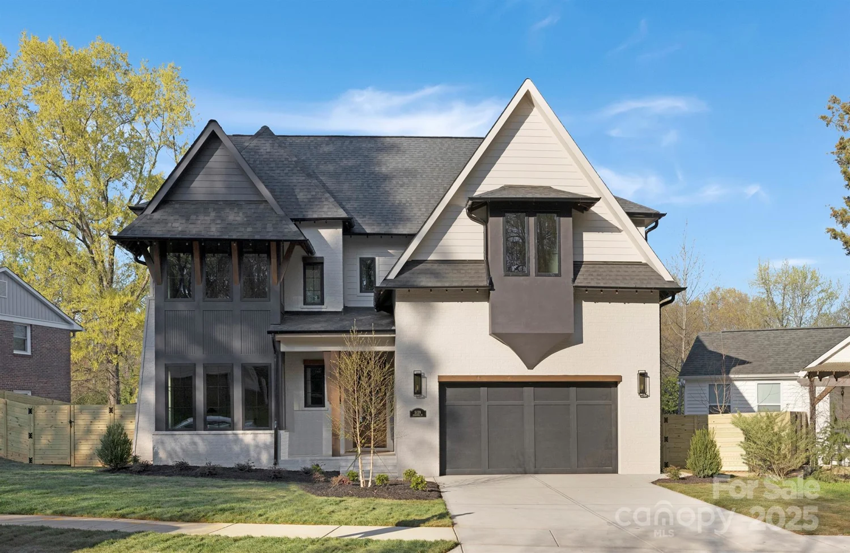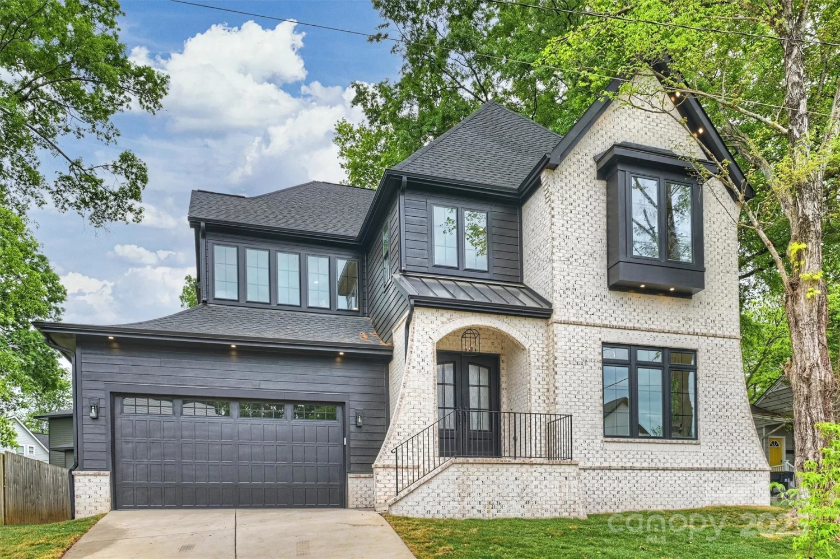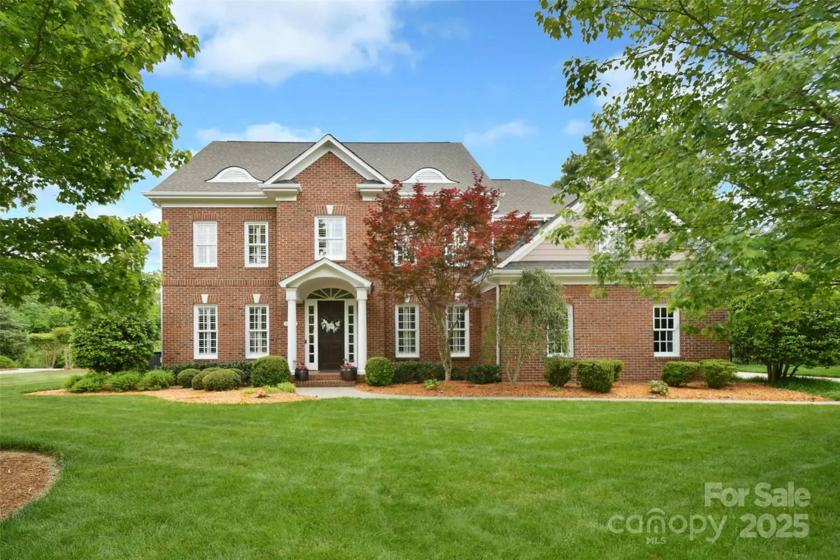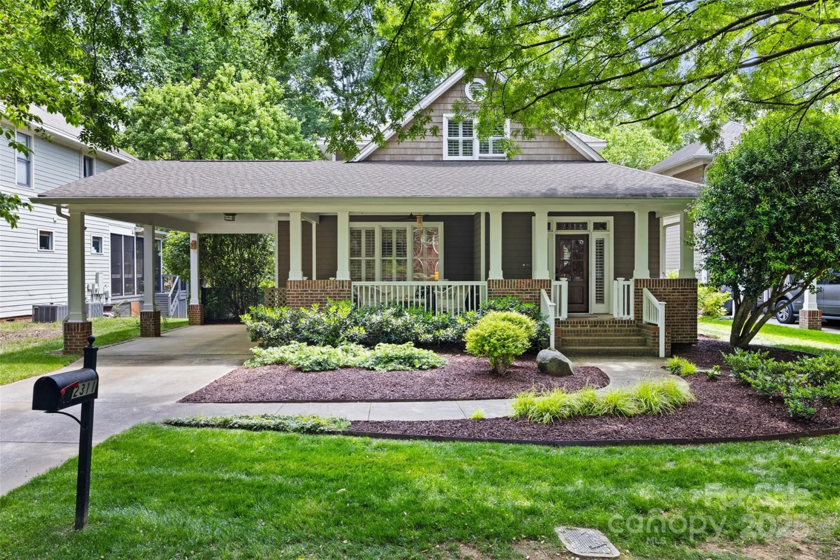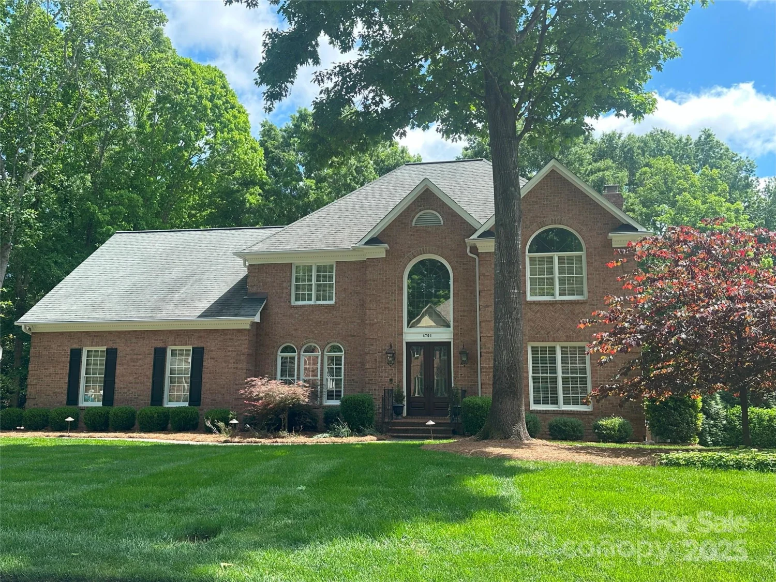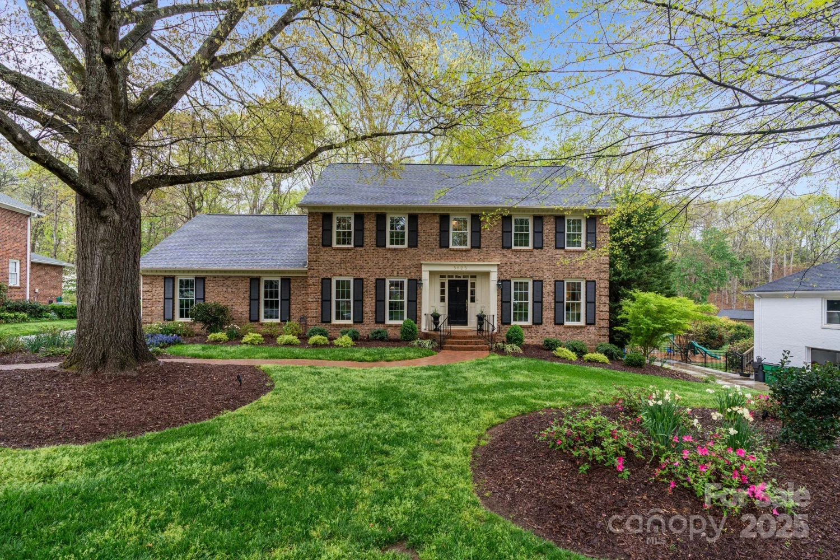7011 conservatory laneCharlotte, NC 28270
7011 conservatory laneCharlotte, NC 28270
Description
Serenity and sophistication await in this stunning SouthPark retreat, nestled within the gated enclave of the Conservatory. Inside, a sleek DesignLoft kitchen and spa-like primary bath set the tone for elevated living (2022). Soft, ambient light enhances custom millwork. Luxe closet systems organize everything from shelving to butler’s and walk-in pantry— offering functionality and minimalist elegance. The main-level primary suite boasts a gorgeous custom closet and magazine-worthy bath.(2022) Upstairs, find three bedrooms with ensuite baths , a fifth bedroom/bonus, a media/bonus (6th) room, and a private office(7). The private walled back terrace with covered patio is for all the days Carolina weather shines. Designed for effortless connection, including 6 zone Sonos system (inside & out) & ultimate privacy, the center of this home is its gourmet kitchen and easy flow—here is where gathering becomes art. (Bball sports court easy to remove- leaving lovely cool Travertine terrace.)
Property Details for 7011 Conservatory Lane
- Subdivision ComplexConservatory
- Num Of Garage Spaces2
- Parking FeaturesAttached Garage, Garage Faces Front
- Property AttachedNo
- Waterfront FeaturesNone
LISTING UPDATED:
- StatusActive
- MLS #CAR4253491
- Days on Site1
- HOA Fees$1,350 / month
- MLS TypeResidential
- Year Built2007
- CountryMecklenburg
LISTING UPDATED:
- StatusActive
- MLS #CAR4253491
- Days on Site1
- HOA Fees$1,350 / month
- MLS TypeResidential
- Year Built2007
- CountryMecklenburg
Building Information for 7011 Conservatory Lane
- StoriesTwo
- Year Built2007
- Lot Size0.0000 Acres
Payment Calculator
Term
Interest
Home Price
Down Payment
The Payment Calculator is for illustrative purposes only. Read More
Property Information for 7011 Conservatory Lane
Summary
Location and General Information
- Community Features: Gated
- Directions: From Park South, turn onto Garden Path- Entry Gate is there (not off Sulkirk). Code in Showing Time. Once inside community turn left and house will be on your left. If you need code earlier- text me 704-904-3331 -
- Coordinates: 35.139393,-80.848773
School Information
- Elementary School: Beverly Woods
- Middle School: Carmel
- High School: South Mecklenburg
Taxes and HOA Information
- Parcel Number: 17906422
- Tax Legal Description: L28 M45-575
Virtual Tour
Parking
- Open Parking: No
Interior and Exterior Features
Interior Features
- Cooling: Central Air
- Heating: Forced Air
- Appliances: Bar Fridge, Dishwasher, Disposal, Double Oven, Electric Oven, Exhaust Hood, Freezer, Gas Range, Gas Water Heater, Microwave, Refrigerator, Self Cleaning Oven, Wine Refrigerator
- Fireplace Features: Great Room
- Flooring: Carpet, Tile, Wood
- Interior Features: Drop Zone, Entrance Foyer, Garden Tub, Kitchen Island, Open Floorplan, Pantry, Walk-In Closet(s), Walk-In Pantry, Other - See Remarks
- Levels/Stories: Two
- Window Features: Insulated Window(s)
- Foundation: Crawl Space
- Total Half Baths: 1
- Bathrooms Total Integer: 4
Exterior Features
- Construction Materials: Brick Full
- Fencing: Fenced, Privacy
- Patio And Porch Features: Covered, Front Porch, Patio, Rear Porch, Terrace
- Pool Features: None
- Road Surface Type: Concrete, Paved
- Roof Type: Shingle
- Laundry Features: Electric Dryer Hookup, Laundry Room, Main Level
- Pool Private: No
Property
Utilities
- Sewer: Public Sewer, Private Sewer
- Utilities: Electricity Connected, Natural Gas
- Water Source: City
Property and Assessments
- Home Warranty: No
Green Features
Lot Information
- Above Grade Finished Area: 4253
- Lot Features: Private
- Waterfront Footage: None
Rental
Rent Information
- Land Lease: No
Public Records for 7011 Conservatory Lane
Home Facts
- Beds5
- Baths3
- Above Grade Finished4,253 SqFt
- StoriesTwo
- Lot Size0.0000 Acres
- StyleSingle Family Residence
- Year Built2007
- APN17906422
- CountyMecklenburg


