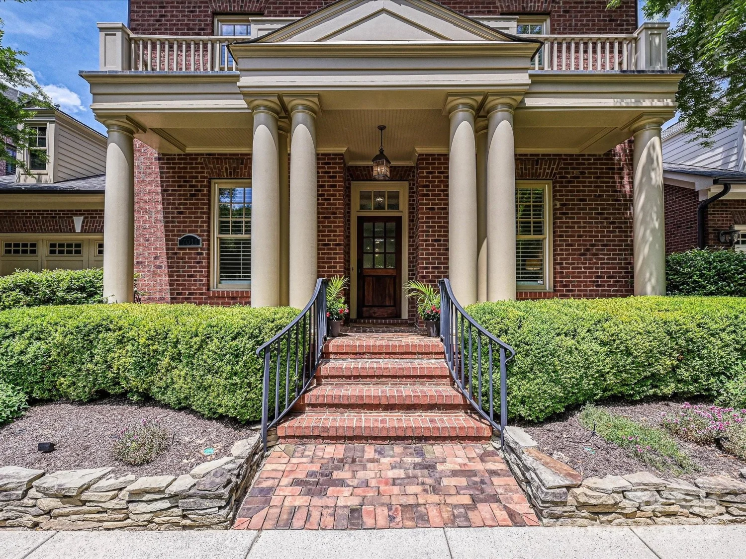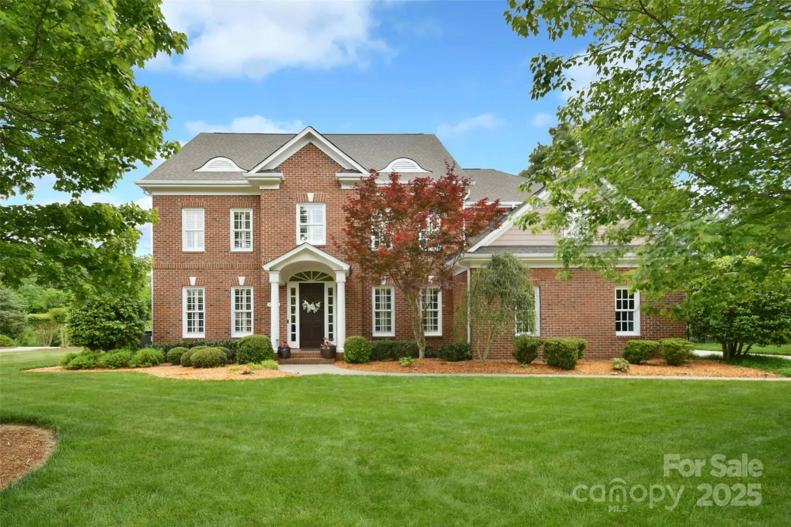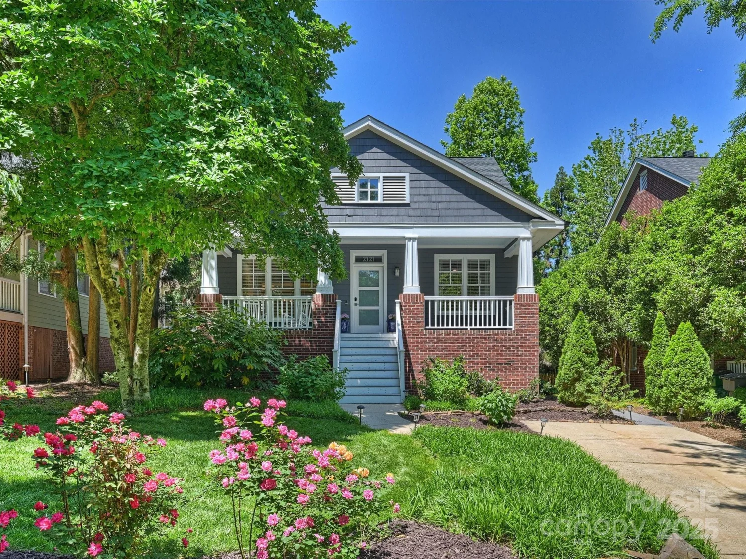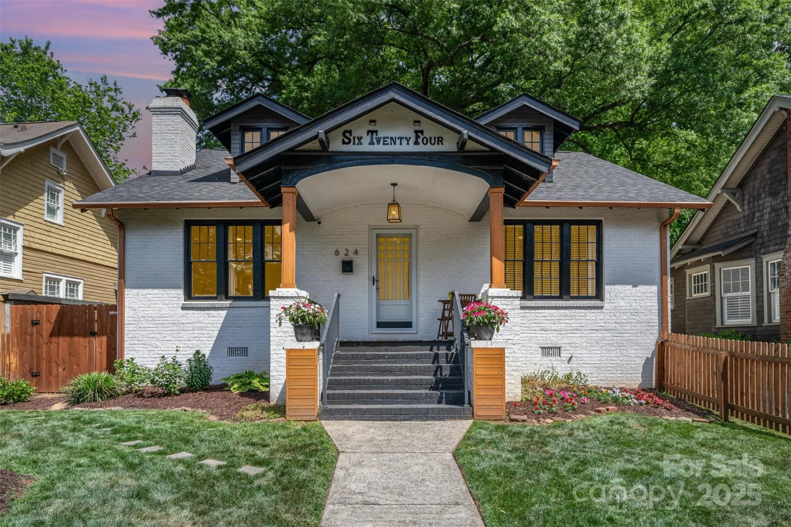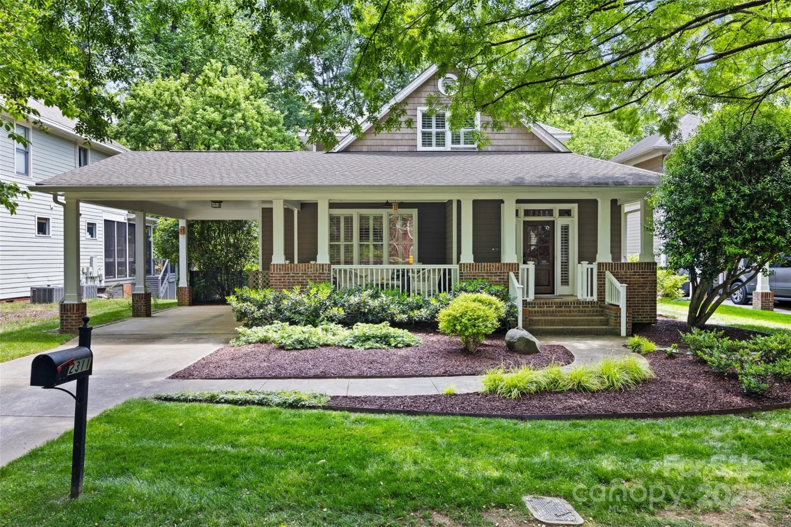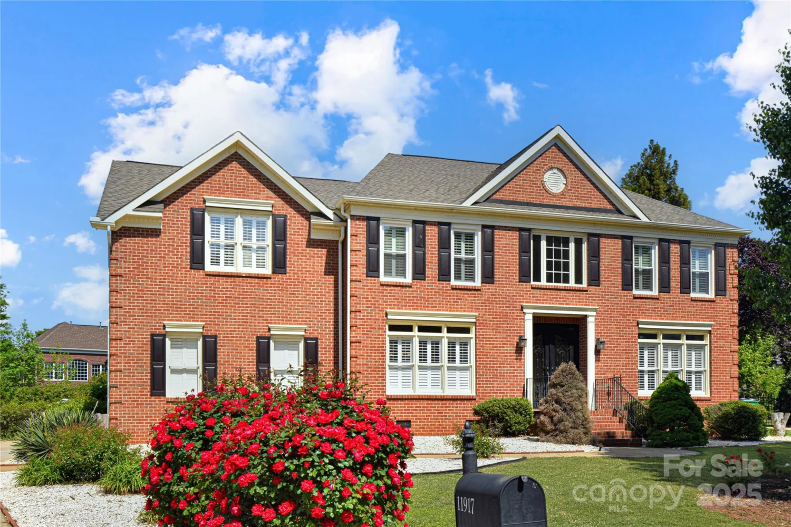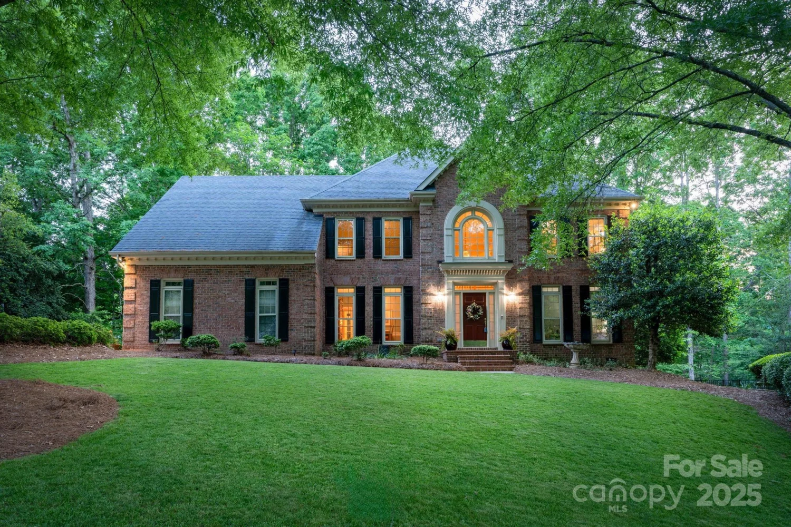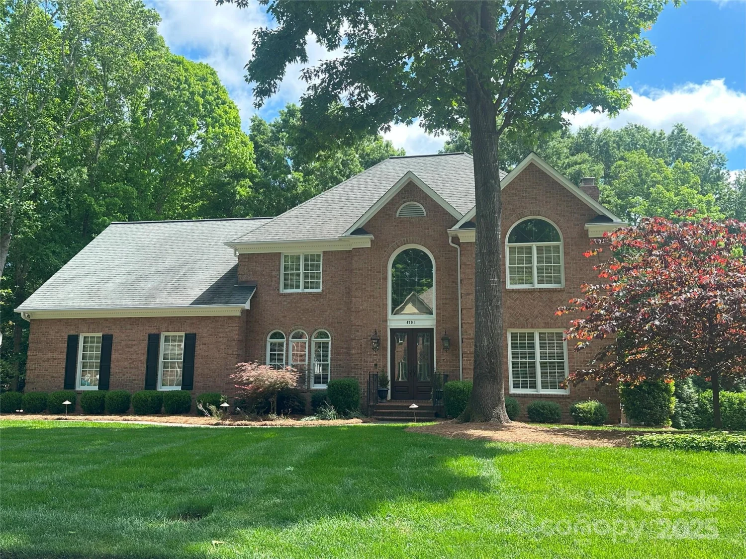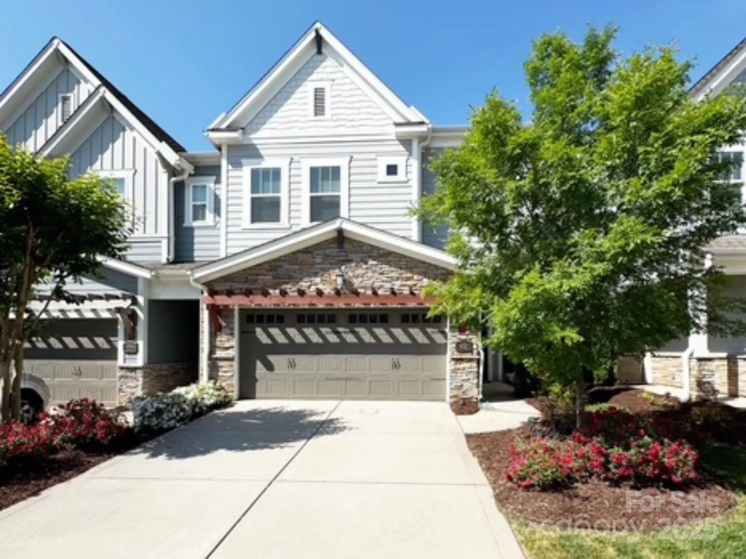16319 ashlyn chase courtCharlotte, NC 28277
16319 ashlyn chase courtCharlotte, NC 28277
Description
Checks all the boxes - quiet cul-de-sac. deep wooded private yard w saltwater pool/spa and finished basement! HW floors main level, large formal rooms w upgraded trim plus GR w raised ceiling and updated FP and trim! Updated kitchen w white cabinets, quartz counters, island, subway tile, custom lighting, bay window BK room and 2 pantries! Primary BR w bay window, trey ceiling, 2 walk-ins w organizer systems, huge owners retreat, large BA w frameless shower, tile floor, whirlpool tub, etc. 2nd floor media room w raised ceiling can be used as 6th BR, basement w upgraded flooring, full BA, BR 5, spacious bonus room w surround sound, mini kitchen w cabinets, dishwasher, sink and granite tops and exercise room. beautiful pool area w maximum privacy and no houses in sight!
Property Details for 16319 Ashlyn Chase Court
- Subdivision ComplexBridgehampton
- Architectural StyleTransitional
- ExteriorHot Tub, In-Ground Irrigation, Other - See Remarks
- Num Of Garage Spaces3
- Parking FeaturesAttached Garage, Garage Faces Side
- Property AttachedNo
LISTING UPDATED:
- StatusActive Under Contract
- MLS #CAR4252930
- Days on Site1
- HOA Fees$350 / month
- MLS TypeResidential
- Year Built2002
- CountryMecklenburg
LISTING UPDATED:
- StatusActive Under Contract
- MLS #CAR4252930
- Days on Site1
- HOA Fees$350 / month
- MLS TypeResidential
- Year Built2002
- CountryMecklenburg
Building Information for 16319 Ashlyn Chase Court
- StoriesTwo
- Year Built2002
- Lot Size0.0000 Acres
Payment Calculator
Term
Interest
Home Price
Down Payment
The Payment Calculator is for illustrative purposes only. Read More
Property Information for 16319 Ashlyn Chase Court
Summary
Location and General Information
- Community Features: Clubhouse, Outdoor Pool, Playground, Recreation Area, Tennis Court(s)
- Coordinates: 35.026733,-80.854709
School Information
- Elementary School: Elon Park
- Middle School: Community House
- High School: Ardrey Kell
Taxes and HOA Information
- Parcel Number: 223-512-27
- Tax Legal Description: L136 M37-53
Virtual Tour
Parking
- Open Parking: No
Interior and Exterior Features
Interior Features
- Cooling: Ceiling Fan(s), Central Air
- Heating: Forced Air, Natural Gas
- Appliances: Convection Oven, Dishwasher, Disposal, Double Oven, Electric Oven, Gas Range, Gas Water Heater, Microwave, Plumbed For Ice Maker
- Basement: Finished, Walk-Out Access
- Fireplace Features: Great Room
- Flooring: Carpet, Tile, Wood
- Interior Features: Built-in Features, Cable Prewire, Kitchen Island, Open Floorplan, Pantry, Walk-In Closet(s)
- Levels/Stories: Two
- Other Equipment: Surround Sound
- Foundation: Basement
- Total Half Baths: 1
- Bathrooms Total Integer: 5
Exterior Features
- Construction Materials: Brick Full
- Fencing: Back Yard
- Patio And Porch Features: Covered, Deck, Front Porch, Patio, Porch, Screened
- Pool Features: None
- Road Surface Type: Concrete, Paved
- Laundry Features: Electric Dryer Hookup, Laundry Room, Main Level
- Pool Private: No
Property
Utilities
- Sewer: Public Sewer
- Water Source: City
Property and Assessments
- Home Warranty: No
Green Features
Lot Information
- Above Grade Finished Area: 3868
- Lot Features: Cul-De-Sac, Private, Wooded
Rental
Rent Information
- Land Lease: No
Public Records for 16319 Ashlyn Chase Court
Home Facts
- Beds5
- Baths4
- Above Grade Finished3,868 SqFt
- Below Grade Finished1,308 SqFt
- StoriesTwo
- Lot Size0.0000 Acres
- StyleSingle Family Residence
- Year Built2002
- APN223-512-27
- CountyMecklenburg


