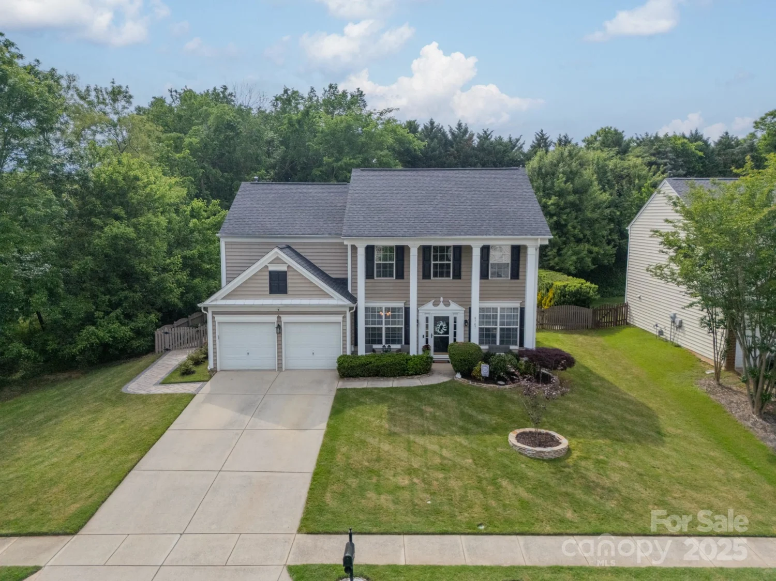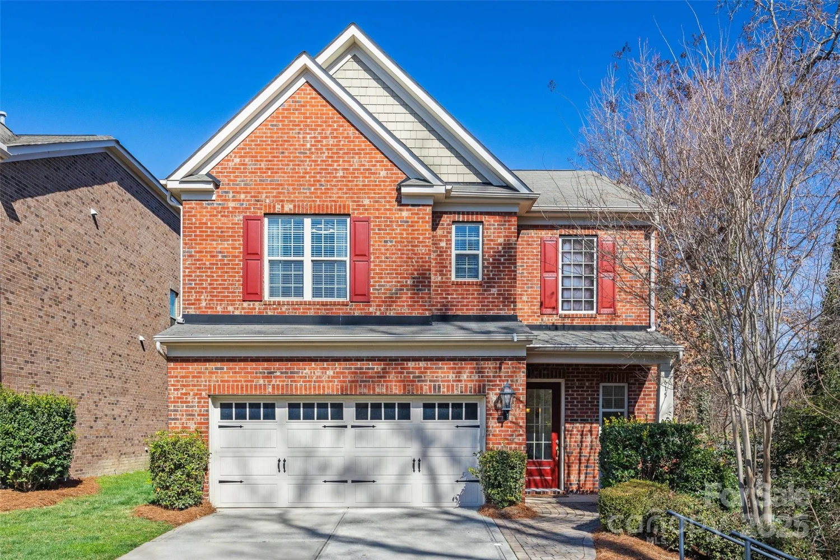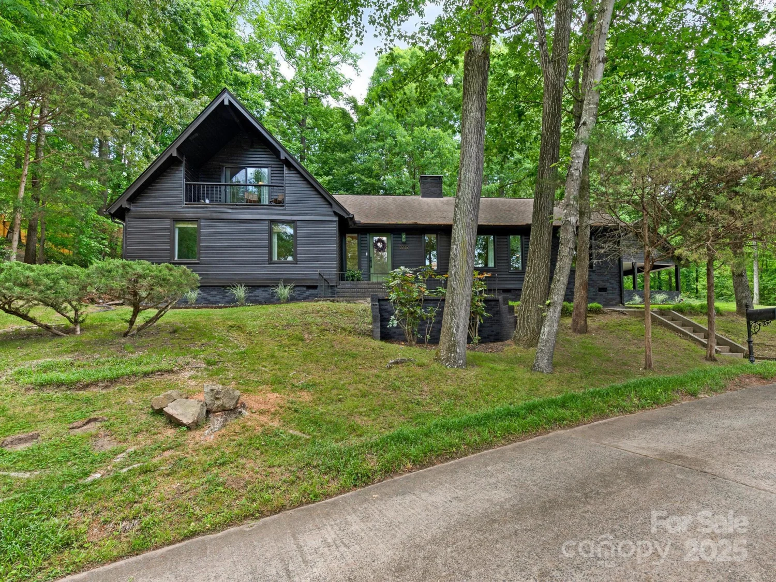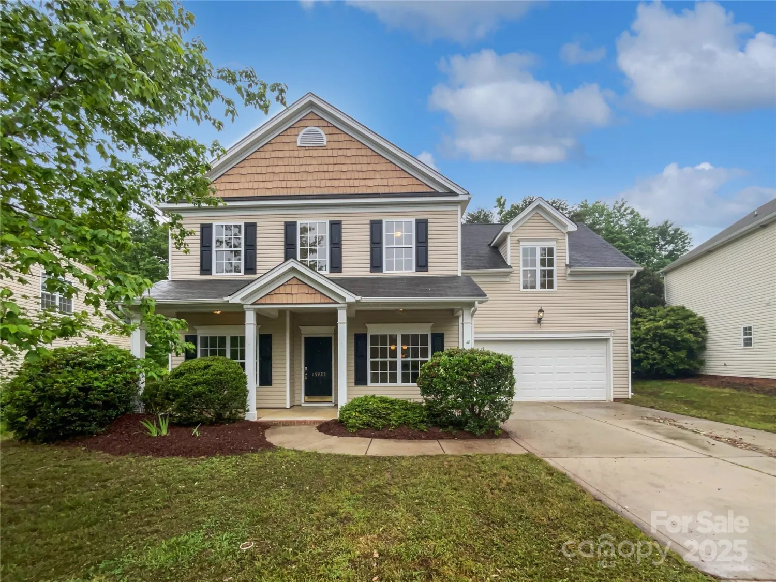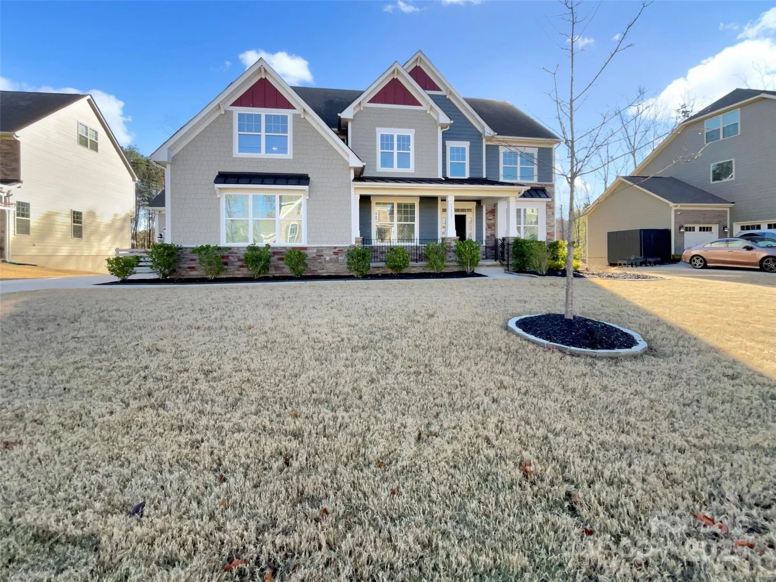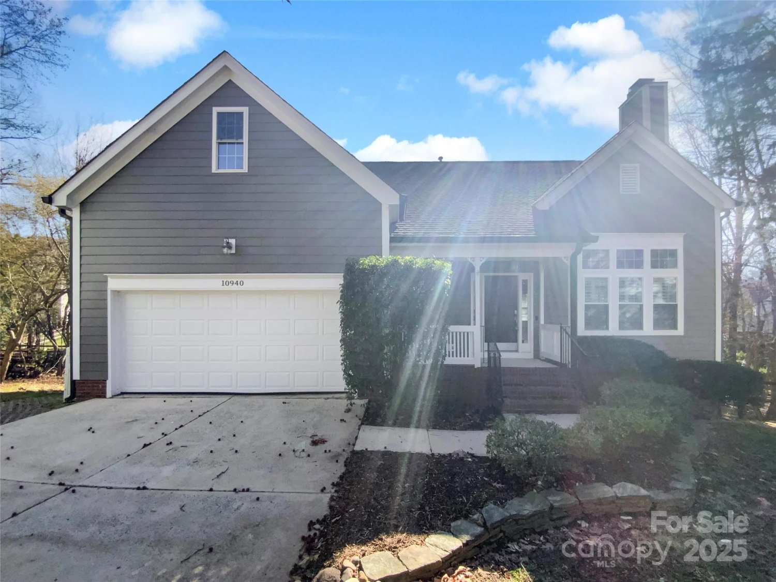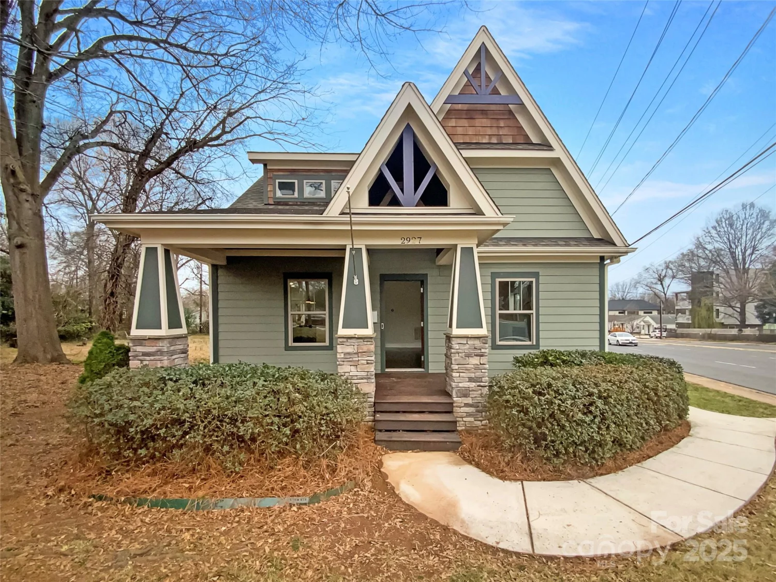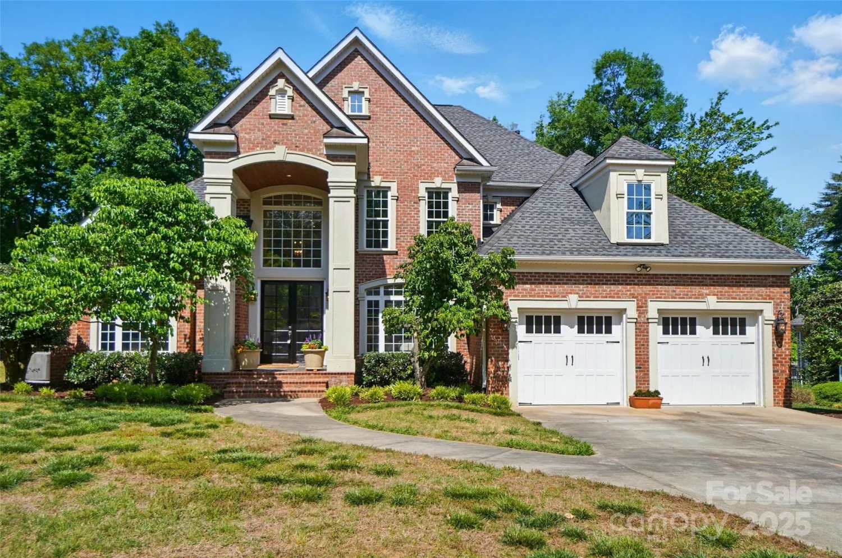624 oakland avenueCharlotte, NC 28204
624 oakland avenueCharlotte, NC 28204
Description
This beautiful home with recent addition of a second level primary suite completed in 2021 provides a private sanctuary for the homeowner! This welcoming rocking porch stoop is a great place to have morning coffee or an afternoon tea. You will fall in love with all of the detail in this home, from waterfall edge counters in the kitchen, shiplap accents in the kitchen & living room, mud room drop zone w/laundry at rear entrance, and ceramic tile bathroom floors. Stainless Steel appliances make the house complete. The private fenced back yard gives you a place to entertain from the wood deck and paver patio. Mature trees provide ample shade. Conveniently located in Elizabeth just steps from the Lynx Gold Line, Hwy 74, Uptown, CPCC, Novant Presbyterian Hospital and Plaza Midwood. Roof installed in 2021 with addition of the second floor. Furnace replaced in 2022. All permits for the renovation in 2021 are available on the County Website. This property is a relocation.
Property Details for 624 Oakland Avenue
- Subdivision ComplexElizabeth
- Architectural StyleArts and Crafts, Traditional
- Parking FeaturesDriveway, Electric Vehicle Charging Station(s)
- Property AttachedNo
LISTING UPDATED:
- StatusActive
- MLS #CAR4253289
- Days on Site2
- MLS TypeResidential
- Year Built1930
- CountryMecklenburg
LISTING UPDATED:
- StatusActive
- MLS #CAR4253289
- Days on Site2
- MLS TypeResidential
- Year Built1930
- CountryMecklenburg
Building Information for 624 Oakland Avenue
- StoriesOne and One Half
- Year Built1930
- Lot Size0.0000 Acres
Payment Calculator
Term
Interest
Home Price
Down Payment
The Payment Calculator is for illustrative purposes only. Read More
Property Information for 624 Oakland Avenue
Summary
Location and General Information
- Coordinates: 35.219796,-80.820192
School Information
- Elementary School: Eastover
- Middle School: Sedgefield
- High School: Myers Park
Taxes and HOA Information
- Parcel Number: 080-215-02
- Tax Legal Description: P2 B9 M195-28
Virtual Tour
Parking
- Open Parking: No
Interior and Exterior Features
Interior Features
- Cooling: Ceiling Fan(s), Central Air
- Heating: Forced Air, Natural Gas
- Appliances: Dishwasher, Exhaust Hood, Gas Range, Gas Water Heater, Plumbed For Ice Maker, Refrigerator with Ice Maker
- Fireplace Features: Living Room, Primary Bedroom
- Flooring: Tile, Vinyl, Wood
- Interior Features: Drop Zone, Walk-In Closet(s)
- Levels/Stories: One and One Half
- Foundation: Crawl Space
- Total Half Baths: 1
- Bathrooms Total Integer: 3
Exterior Features
- Construction Materials: Brick Partial, Wood
- Fencing: Back Yard, Fenced, Privacy
- Patio And Porch Features: Deck, Front Porch, Patio
- Pool Features: None
- Road Surface Type: Concrete, Paved
- Roof Type: Composition
- Laundry Features: Electric Dryer Hookup, Mud Room
- Pool Private: No
Property
Utilities
- Sewer: Public Sewer
- Utilities: Cable Available, Electricity Connected, Natural Gas
- Water Source: City
Property and Assessments
- Home Warranty: No
Green Features
Lot Information
- Above Grade Finished Area: 2359
- Lot Features: Level, Wooded
Rental
Rent Information
- Land Lease: No
Public Records for 624 Oakland Avenue
Home Facts
- Beds4
- Baths2
- Above Grade Finished2,359 SqFt
- StoriesOne and One Half
- Lot Size0.0000 Acres
- StyleSingle Family Residence
- Year Built1930
- APN080-215-02
- CountyMecklenburg
- ZoningN1-D






