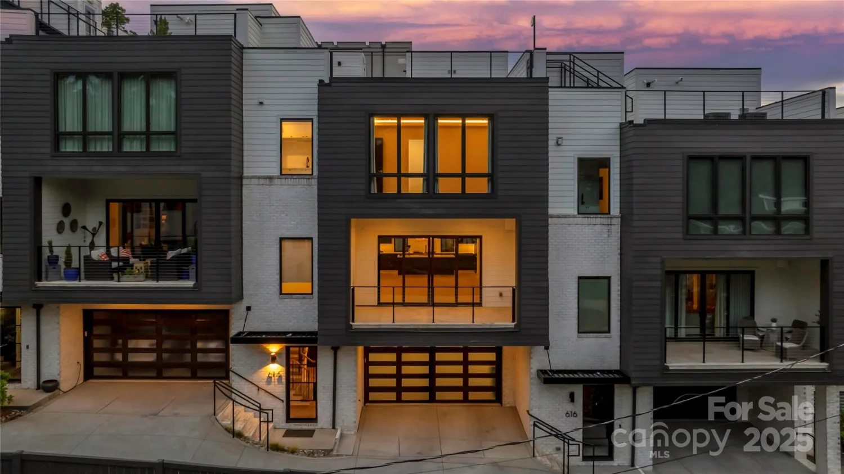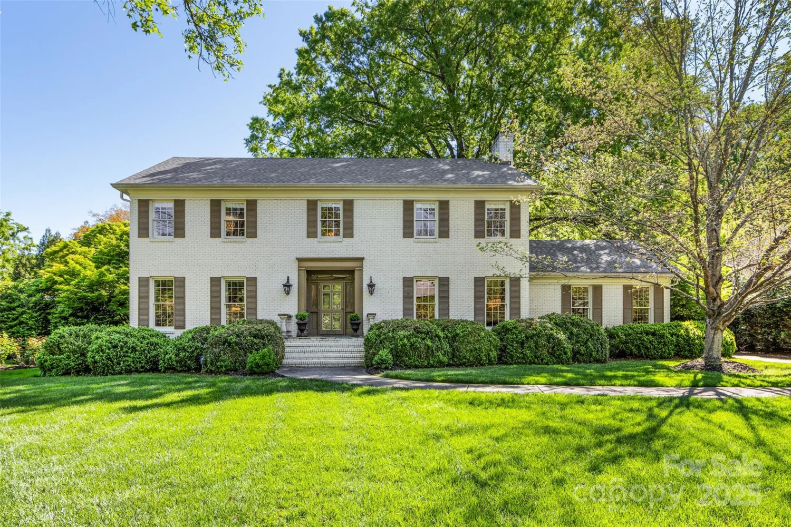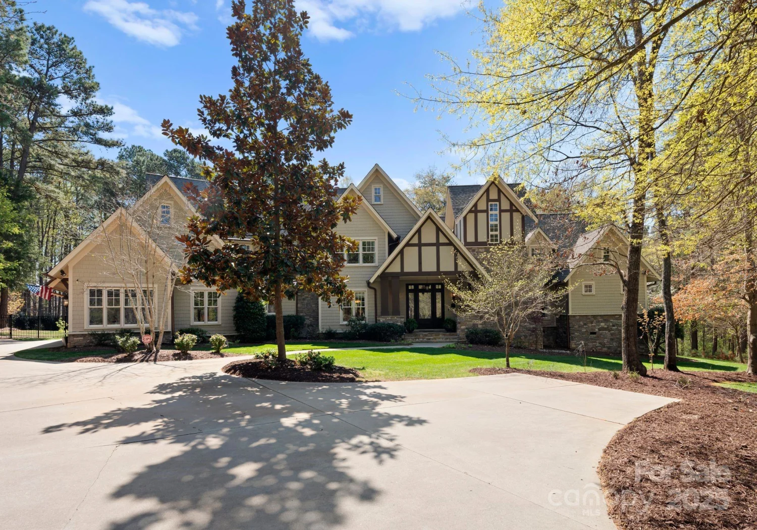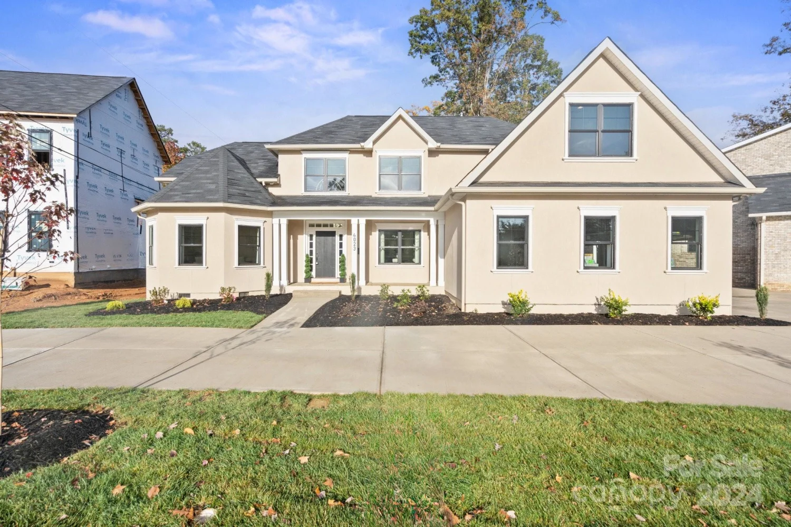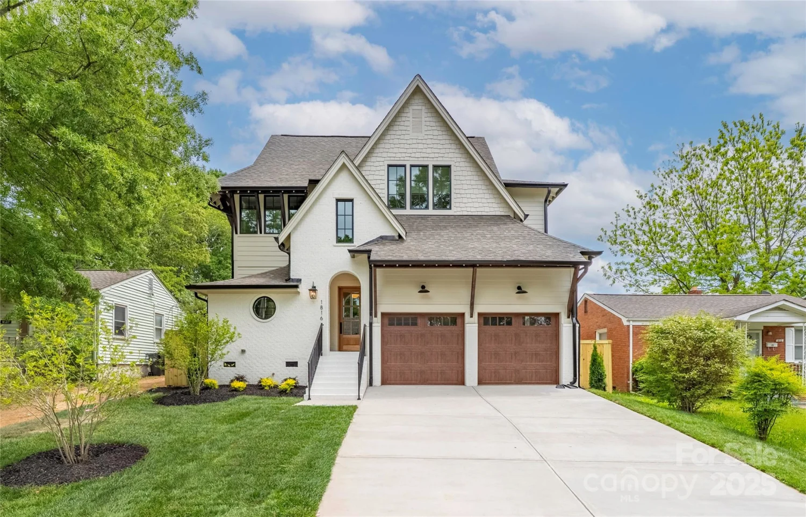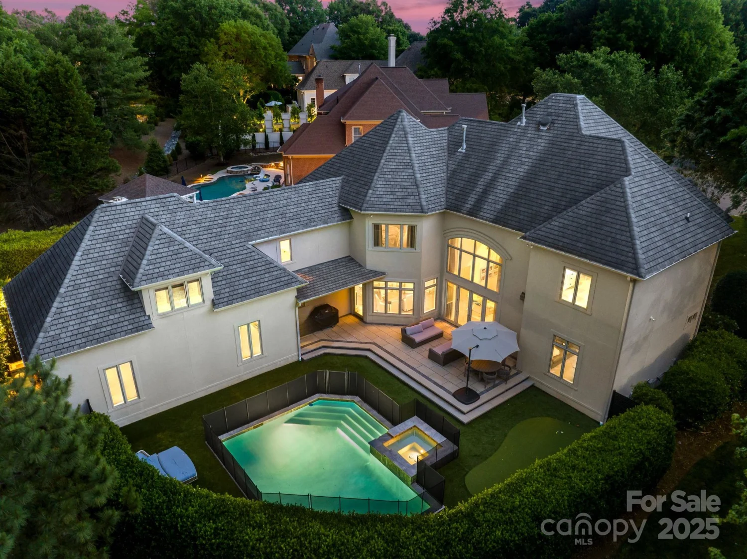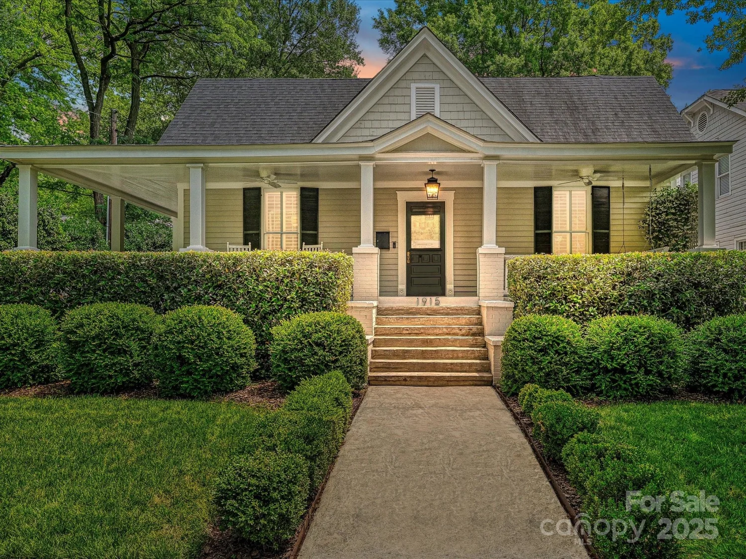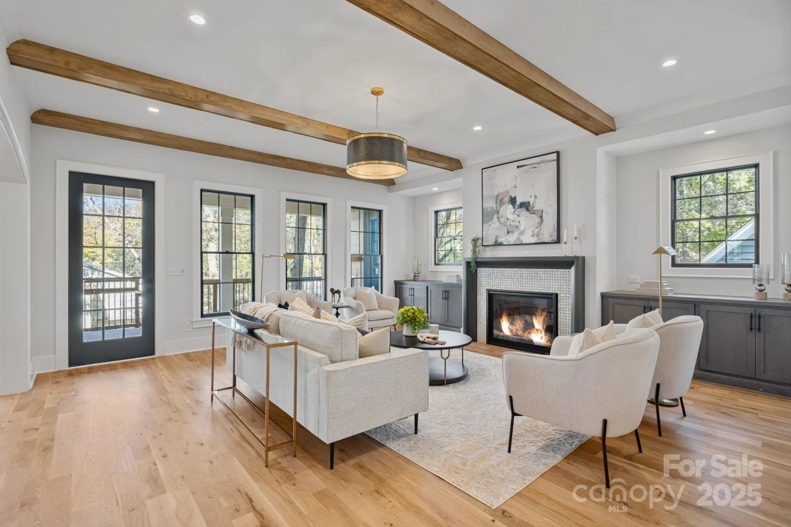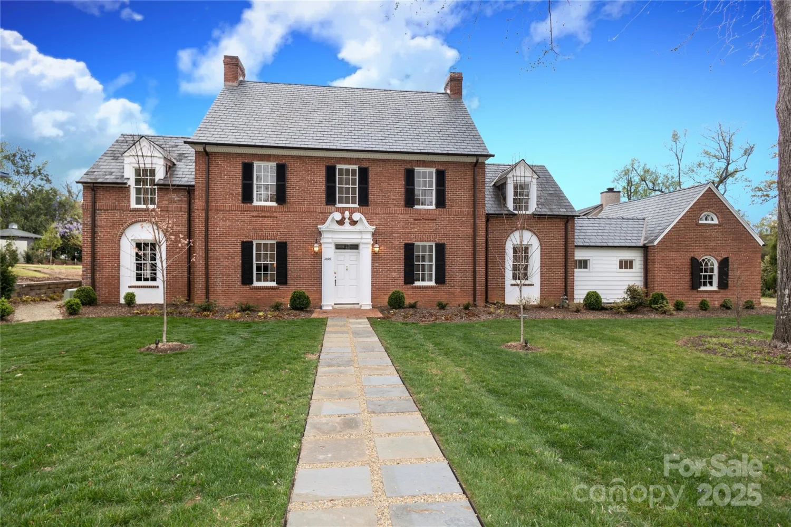8534 highgrove streetCharlotte, NC 28277
8534 highgrove streetCharlotte, NC 28277
Description
Welcome to a rare South Charlotte offering. This masterfully crafted custom estate is nestled in the prestigious Highgrove community. The stunning residence blends timeless elegance with modern luxury, creating an exceptional lifestyle experience both indoors & out. This estate boasts 3 convenient laundry rooms, one on each level, ensuring comfort and practicality at every turn. The main-level owner’s suite features spa-inspired finishes, expansive closet & serene views of the private backyard oasis. Health & wellness are at the heart of this home, with a dedicated workout room and sauna, perfect for recharging and unwinding. Entertain in style with a heated saltwater pool, outdoor grilling station, and custom flagstone hardscaping that weaves sophistication throughout the lush, professionally landscaped grounds. Whether hosting elegant gatherings in the chef's kitchen with bespoke cabinetry or enjoying quiet evenings under the stars, this is a sanctuary that redefines luxury living.
Property Details for 8534 Highgrove Street
- Subdivision ComplexHighgrove
- Architectural StyleEuropean
- ExteriorGas Grill, Storage
- Num Of Garage Spaces3
- Parking FeaturesDriveway, Attached Garage, Garage Door Opener, Garage Faces Side
- Property AttachedNo
LISTING UPDATED:
- StatusComing Soon
- MLS #CAR4257228
- Days on Site0
- HOA Fees$714 / month
- MLS TypeResidential
- Year Built2004
- CountryMecklenburg
LISTING UPDATED:
- StatusComing Soon
- MLS #CAR4257228
- Days on Site0
- HOA Fees$714 / month
- MLS TypeResidential
- Year Built2004
- CountryMecklenburg
Building Information for 8534 Highgrove Street
- StoriesTwo
- Year Built2004
- Lot Size0.0000 Acres
Payment Calculator
Term
Interest
Home Price
Down Payment
The Payment Calculator is for illustrative purposes only. Read More
Property Information for 8534 Highgrove Street
Summary
Location and General Information
- Community Features: Recreation Area, Sidewalks, Street Lights, Walking Trails
- Coordinates: 35.034567,-80.819256
School Information
- Elementary School: Hawk Ridge
- Middle School: Community House
- High School: Ardrey Kell
Taxes and HOA Information
- Parcel Number: 229-057-14
- Tax Legal Description: L14 M28-980
Virtual Tour
Parking
- Open Parking: No
Interior and Exterior Features
Interior Features
- Cooling: Central Air
- Heating: Central
- Appliances: Dishwasher, Disposal, Double Oven, Gas Cooktop
- Basement: Exterior Entry, Finished, Interior Entry, Storage Space, Walk-Out Access, Walk-Up Access
- Fireplace Features: Family Room, Gas, Gas Log, Gas Starter, Living Room, Outside
- Flooring: Carpet, Wood
- Interior Features: Built-in Features, Cable Prewire, Drop Zone, Entrance Foyer, Garden Tub, Kitchen Island, Open Floorplan, Sauna, Storage, Walk-In Closet(s), Wet Bar
- Levels/Stories: Two
- Foundation: Basement
- Total Half Baths: 1
- Bathrooms Total Integer: 6
Exterior Features
- Construction Materials: Brick Partial, Hard Stucco, Stone
- Fencing: Back Yard
- Patio And Porch Features: Covered, Deck, Front Porch, Patio, Rear Porch, Screened
- Pool Features: None
- Road Surface Type: Cobblestone, Paved
- Roof Type: Shingle
- Laundry Features: Laundry Room, Lower Level, Main Level, Multiple Locations, Upper Level
- Pool Private: No
Property
Utilities
- Sewer: Public Sewer
- Utilities: Cable Connected, Electricity Connected, Natural Gas, Wired Internet Available
- Water Source: City
Property and Assessments
- Home Warranty: No
Green Features
Lot Information
- Above Grade Finished Area: 4708
Rental
Rent Information
- Land Lease: No
Public Records for 8534 Highgrove Street
Home Facts
- Beds5
- Baths5
- Above Grade Finished4,708 SqFt
- Below Grade Finished1,832 SqFt
- StoriesTwo
- Lot Size0.0000 Acres
- StyleSingle Family Residence
- Year Built2004
- APN229-057-14
- CountyMecklenburg


