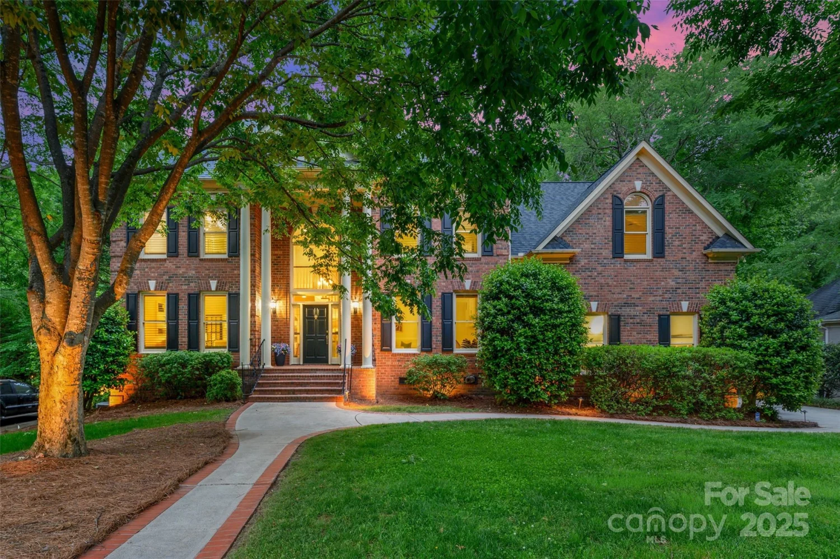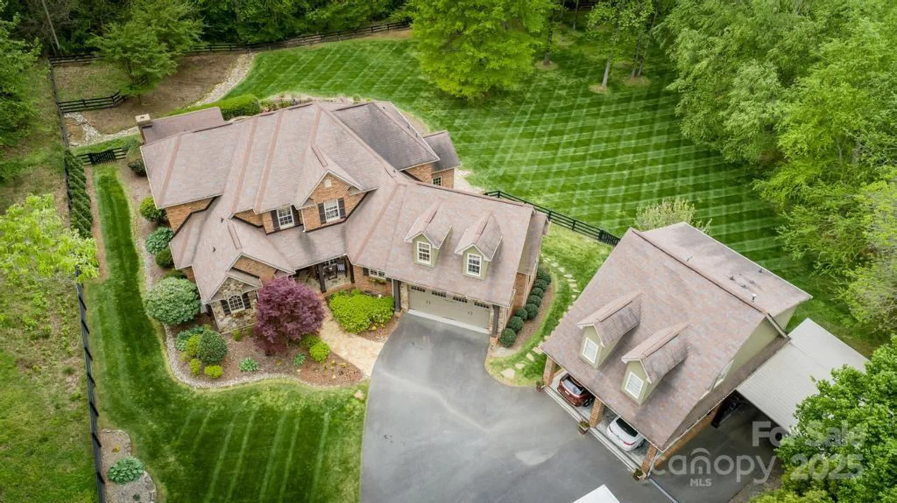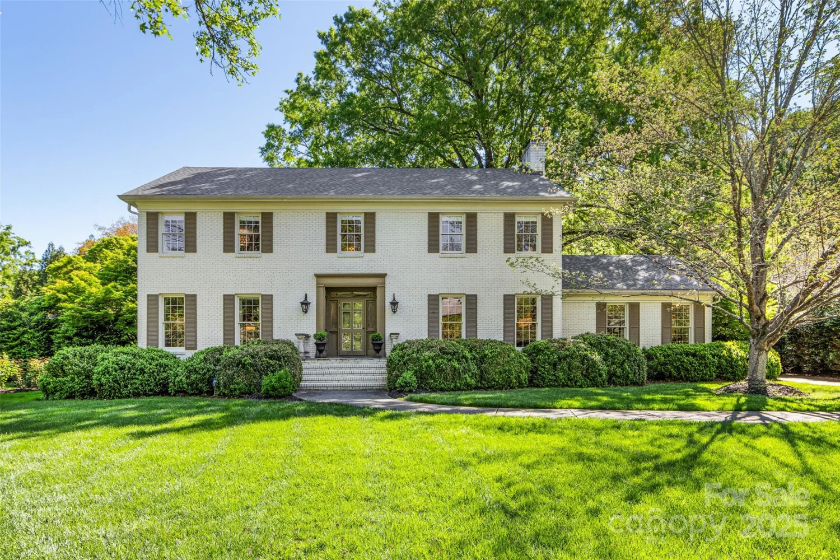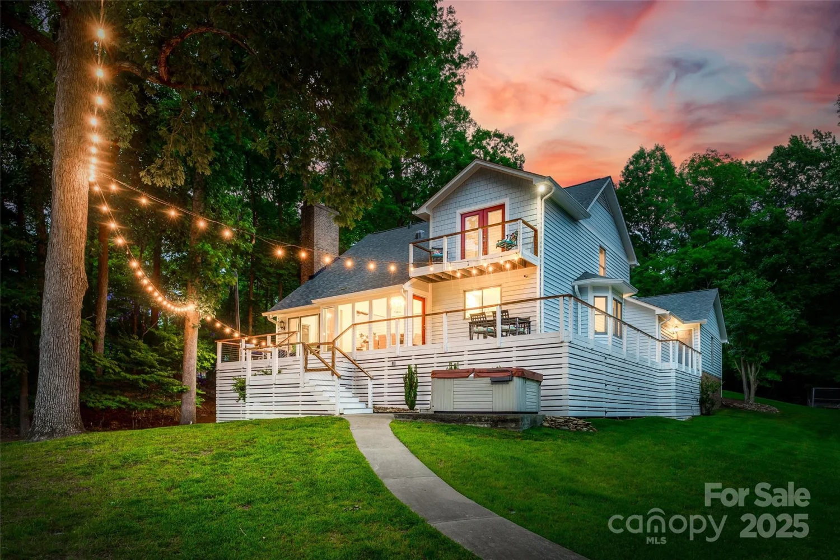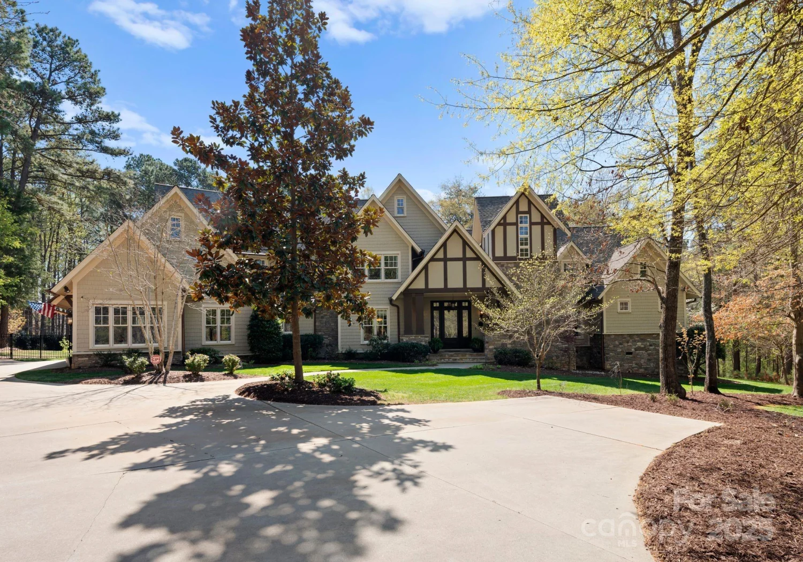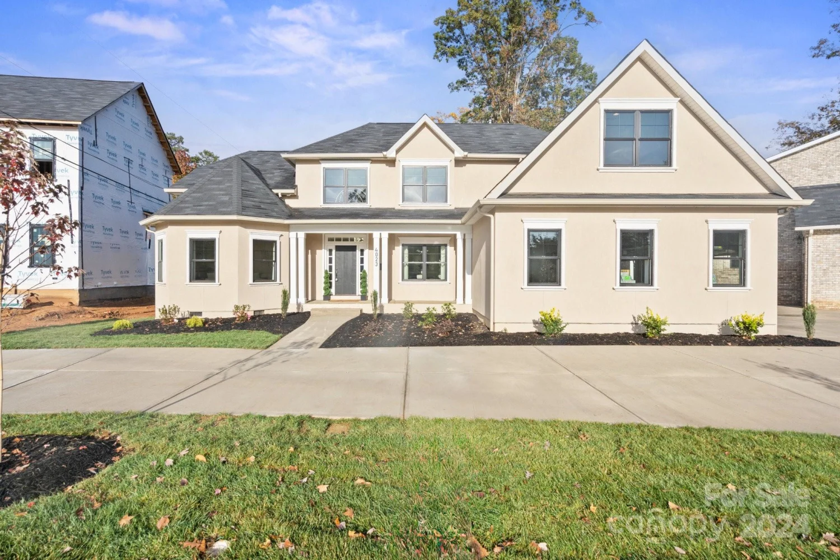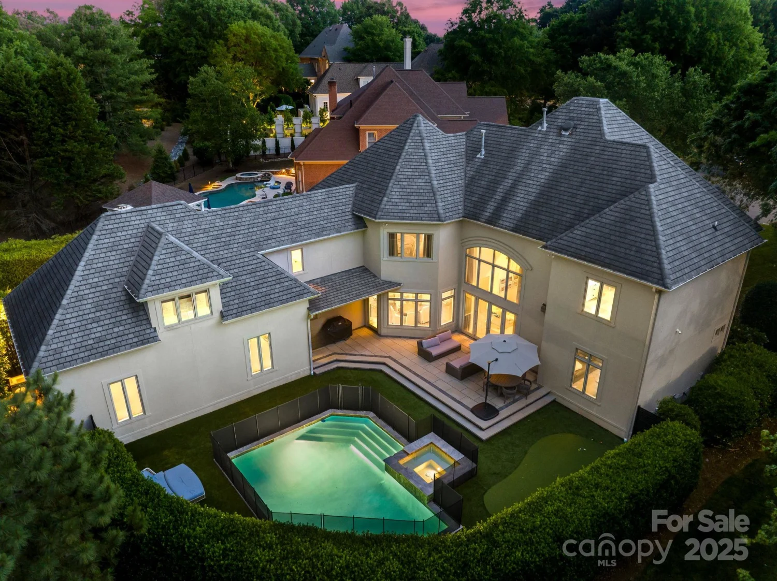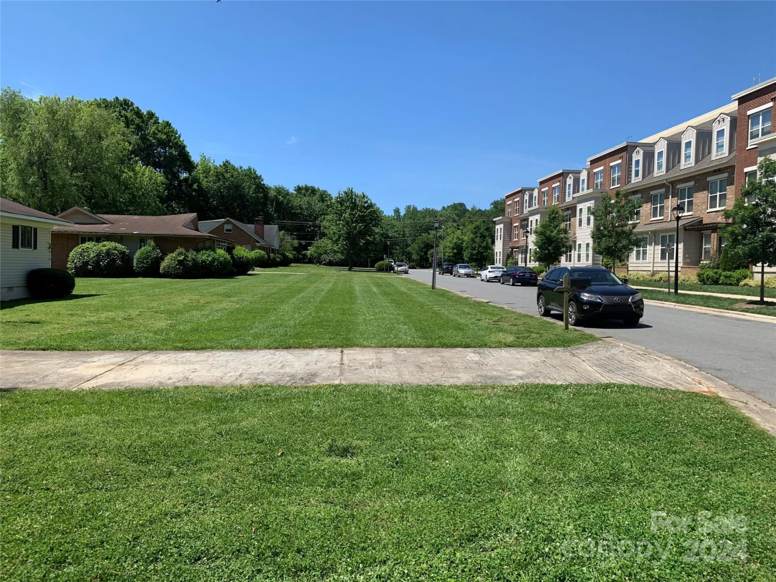1816 parson streetCharlotte, NC 28205
1816 parson streetCharlotte, NC 28205
Description
Custom-built home by the renowned Keen Building Company, crafted in collaboration with the acclaimed Frusterio Design Architectural team, perfectly located in the heart of Villa Heights. Every inch of this home showcases exceptional craftsmanship & bespoke design, offering a truly unparalleled living experience. From rich oak wood flooring to custom cabinetry & thoughtfully integrated built-in features, every element has been carefully curated. The main level boasts a striking fireplace, an oversized walk-in pantry, & a luxurious primary suite. Venture out onto the covered porch & enjoy your gas fireplace & fenced backyard. The upper level delivers remarkable versatility with four additional bedrooms, laundry room, & spacious bonus room. Nestled in the highly sought-after Villa Heights neighborhood, this home provides the perfect blend of tranquility & convenience, just moments from the vibrant Midwood & NoDa districts & within walking distance to Optimist Hall.
Property Details for 1816 Parson Street
- Subdivision ComplexVilla Heights
- Architectural StyleTransitional
- Num Of Garage Spaces2
- Parking FeaturesAttached Garage
- Property AttachedNo
LISTING UPDATED:
- StatusActive
- MLS #CAR4252975
- Days on Site11
- MLS TypeResidential
- Year Built2025
- CountryMecklenburg
LISTING UPDATED:
- StatusActive
- MLS #CAR4252975
- Days on Site11
- MLS TypeResidential
- Year Built2025
- CountryMecklenburg
Building Information for 1816 Parson Street
- StoriesTwo
- Year Built2025
- Lot Size0.0000 Acres
Payment Calculator
Term
Interest
Home Price
Down Payment
The Payment Calculator is for illustrative purposes only. Read More
Property Information for 1816 Parson Street
Summary
Location and General Information
- Coordinates: 35.233621,-80.811071
School Information
- Elementary School: Villa Heights
- Middle School: Eastway
- High School: Garinger
Taxes and HOA Information
- Parcel Number: 083-135-05
- Tax Legal Description: L17 B6 M5-297
Virtual Tour
Parking
- Open Parking: No
Interior and Exterior Features
Interior Features
- Cooling: Central Air
- Heating: Central
- Appliances: Dishwasher, Disposal, Exhaust Fan, Exhaust Hood, Gas Range, Microwave, Refrigerator with Ice Maker
- Fireplace Features: Family Room, Gas Log, Outside
- Flooring: Wood
- Levels/Stories: Two
- Window Features: Insulated Window(s)
- Foundation: Crawl Space
- Bathrooms Total Integer: 4
Exterior Features
- Construction Materials: Brick Partial, Fiber Cement
- Fencing: Back Yard, Fenced
- Patio And Porch Features: Covered, Rear Porch
- Pool Features: None
- Road Surface Type: Concrete, Paved
- Roof Type: Shingle
- Security Features: Carbon Monoxide Detector(s), Smoke Detector(s)
- Laundry Features: Electric Dryer Hookup, Inside, Upper Level, Washer Hookup
- Pool Private: No
Property
Utilities
- Sewer: Public Sewer
- Utilities: Natural Gas
- Water Source: City
Property and Assessments
- Home Warranty: No
Green Features
Lot Information
- Above Grade Finished Area: 4184
- Lot Features: Cleared, Infill Lot, Level
Rental
Rent Information
- Land Lease: No
Public Records for 1816 Parson Street
Home Facts
- Beds5
- Baths4
- Above Grade Finished4,184 SqFt
- StoriesTwo
- Lot Size0.0000 Acres
- StyleSingle Family Residence
- Year Built2025
- APN083-135-05
- CountyMecklenburg
- ZoningN1-C


