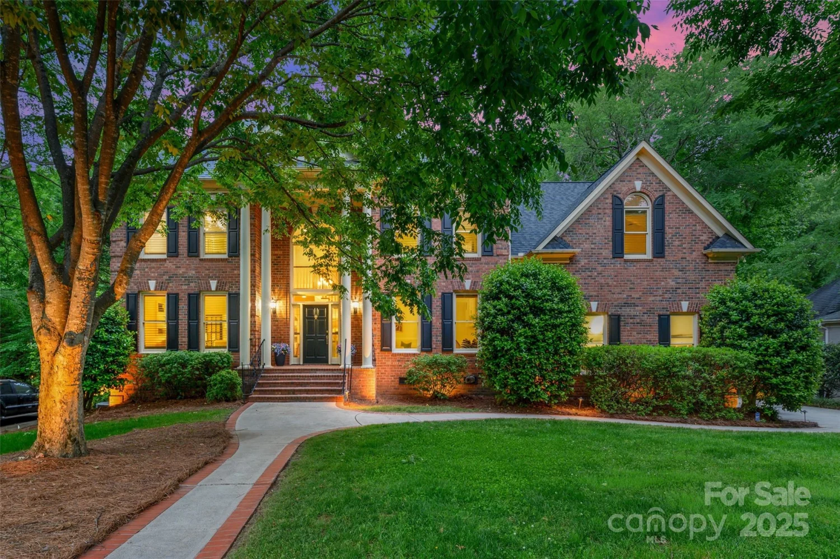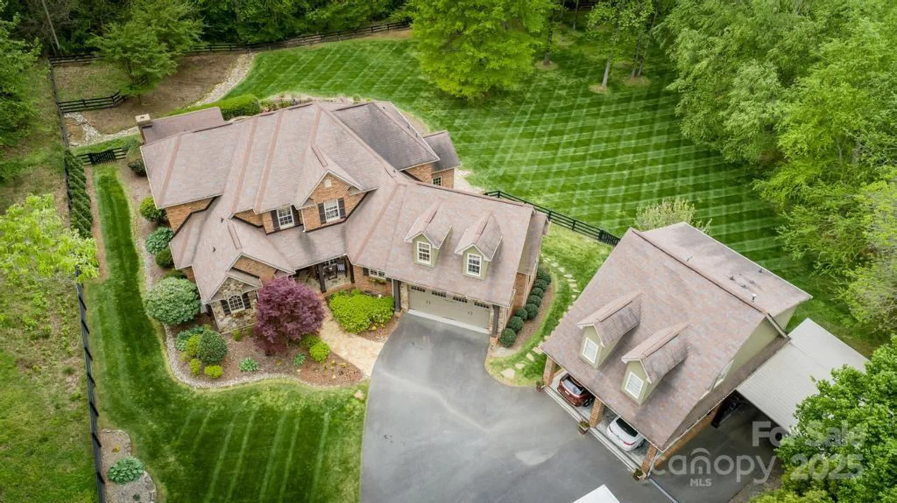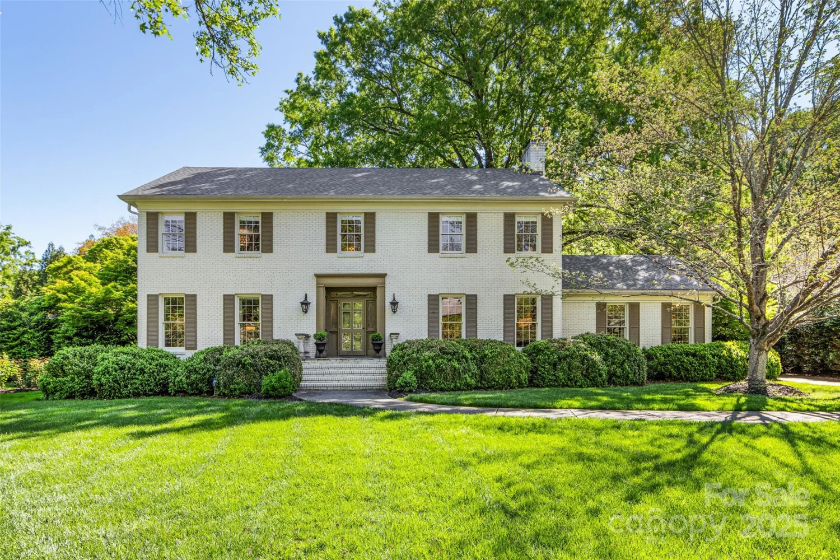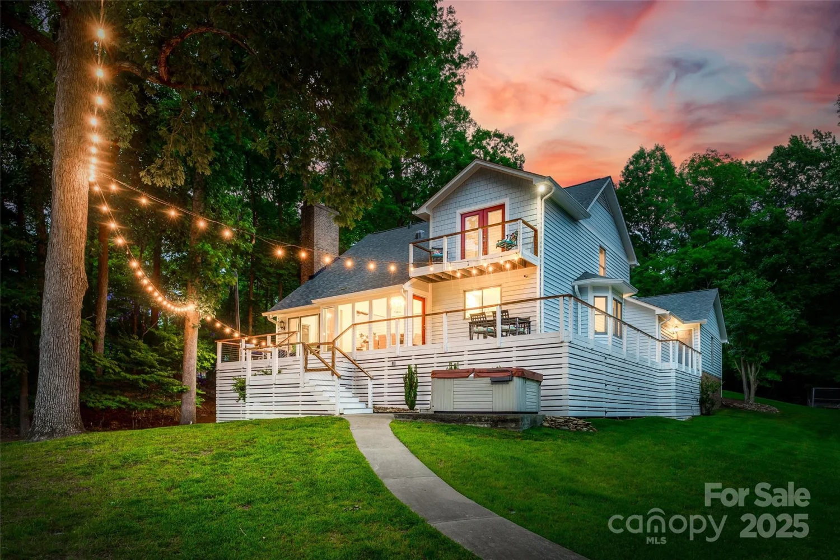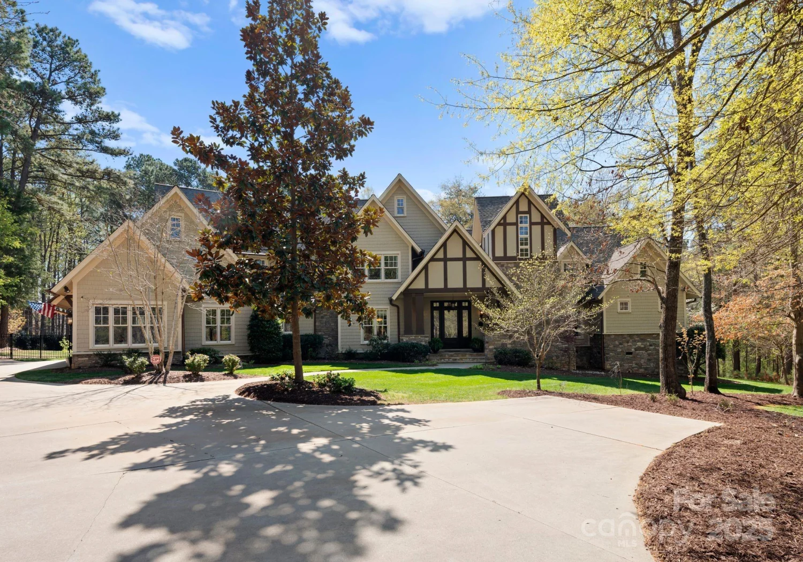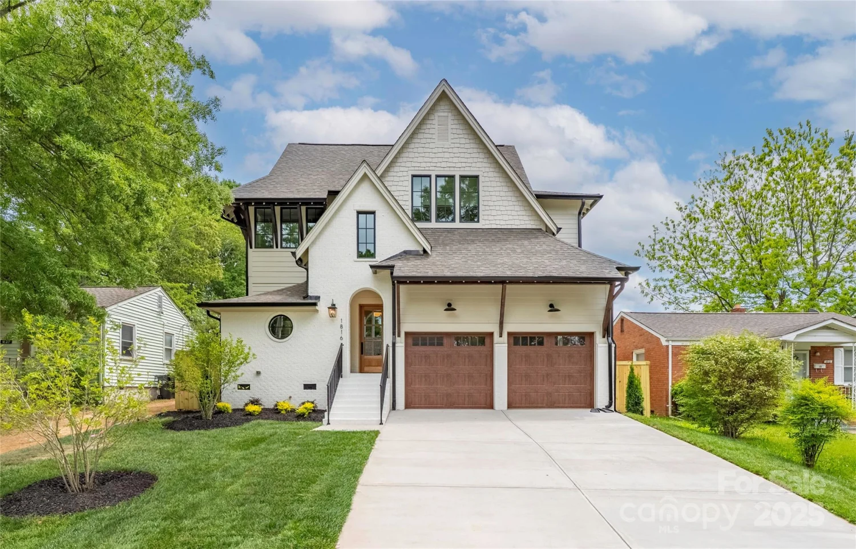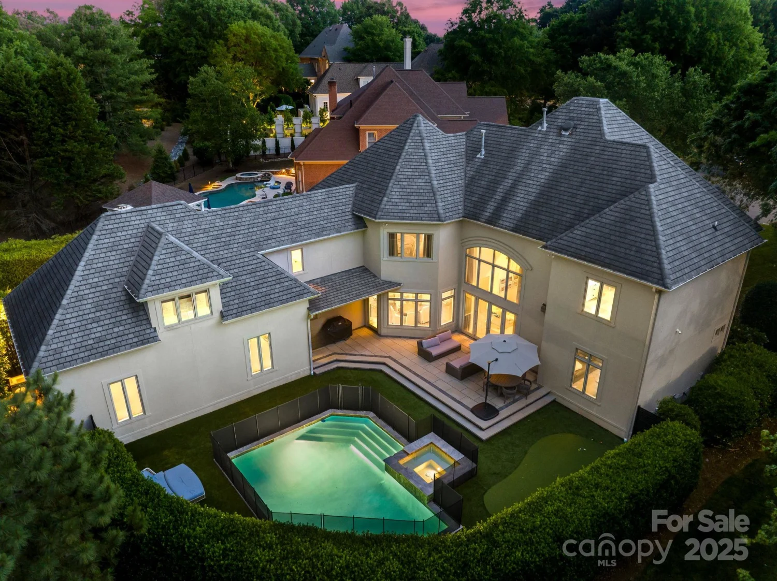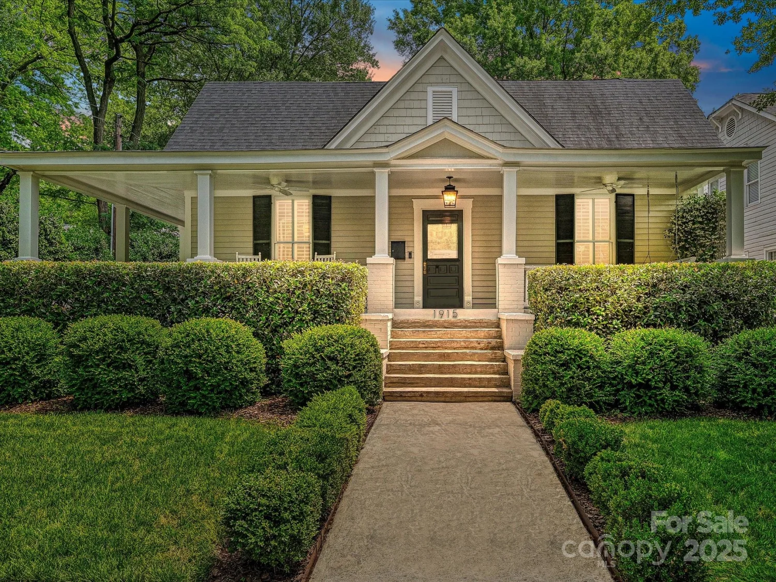4023 randolph roadCharlotte, NC 28211
4023 randolph roadCharlotte, NC 28211
Description
Welcome to your brand new luxury home in Cotswold. The modern chef's kitchen is a culinary dream, beautifully equipped with elegant finishes, making it perfect for hosting and entertaining. Relax in the gorgeous two-story great room with gorgeous fireplace, or enjoy the tranquility of the screened porch. The elegant library provides a refined space for work or relaxation. Nine-foot ceilings throughout the main level make everything feel spacious and airy. The primary suite is a true sanctuary, featuring a stunning spa-like bathroom. This home includes a total of 4 bedrooms and 3.5 bathrooms, with enormous walk-in closets offering generous storage. Additional highlights include extra insulation and soundproofing, a 3-car garage with an EV2 charger, and a large bonus/media room upstairs, perfect for movie nights. The grounds will feature an in-ground irrigation system and will be sodded for move-in readiness.
Property Details for 4023 Randolph Road
- Subdivision ComplexRidgewood
- Num Of Garage Spaces3
- Parking FeaturesAttached Garage, Garage Door Opener, Garage Faces Side, Keypad Entry
- Property AttachedNo
LISTING UPDATED:
- StatusActive
- MLS #CAR4148101
- Days on Site340
- MLS TypeResidential
- Year Built2024
- CountryMecklenburg
LISTING UPDATED:
- StatusActive
- MLS #CAR4148101
- Days on Site340
- MLS TypeResidential
- Year Built2024
- CountryMecklenburg
Building Information for 4023 Randolph Road
- StoriesTwo
- Year Built2024
- Lot Size0.0000 Acres
Payment Calculator
Term
Interest
Home Price
Down Payment
The Payment Calculator is for illustrative purposes only. Read More
Property Information for 4023 Randolph Road
Summary
Location and General Information
- Community Features: Sidewalks, Street Lights
- Coordinates: 35.18182703,-80.80523127
School Information
- Elementary School: Billingsville / Cotswold
- Middle School: Alexander Graham
- High School: Myers Park
Taxes and HOA Information
- Parcel Number: 157-121-03
- Tax Legal Description: PC B3 M6-801
Virtual Tour
Parking
- Open Parking: No
Interior and Exterior Features
Interior Features
- Cooling: Ceiling Fan(s), Central Air, Multi Units
- Heating: ENERGY STAR Qualified Equipment, Natural Gas, Sealed Combustion Fireplace
- Appliances: Convection Oven, Dishwasher, Disposal, ENERGY STAR Qualified Dishwasher, ENERGY STAR Qualified Light Fixtures, Exhaust Hood, Gas Cooktop, Microwave, Plumbed For Ice Maker, Self Cleaning Oven, Tankless Water Heater, Wall Oven
- Fireplace Features: Gas Log, Great Room
- Flooring: Carpet, Marble, Tile, Wood
- Interior Features: Attic Stairs Pulldown, Entrance Foyer, Garden Tub, Kitchen Island, Open Floorplan, Walk-In Closet(s), Walk-In Pantry
- Levels/Stories: Two
- Other Equipment: Other - See Remarks
- Window Features: Insulated Window(s), Storm Window(s), Window Treatments
- Foundation: Crawl Space
- Total Half Baths: 1
- Bathrooms Total Integer: 4
Exterior Features
- Accessibility Features: Door Width 32 Inches or More, Garage Door Height Greater Than 84 inches, Hall Width 36 Inches or More
- Construction Materials: Brick Full
- Fencing: Back Yard, Fenced
- Patio And Porch Features: Deck, Front Porch, Patio, Rear Porch, Screened
- Pool Features: None
- Road Surface Type: Concrete, Paved
- Roof Type: Shingle, Wood
- Security Features: Carbon Monoxide Detector(s), Smoke Detector(s)
- Laundry Features: Electric Dryer Hookup, Laundry Room, Main Level, Sink, Washer Hookup
- Pool Private: No
Property
Utilities
- Sewer: Public Sewer
- Utilities: Cable Connected, Electricity Connected, Fiber Optics, Natural Gas, Satellite Internet Available, Underground Power Lines, Underground Utilities, Wired Internet Available
- Water Source: City
Property and Assessments
- Home Warranty: No
Green Features
Lot Information
- Above Grade Finished Area: 3594
Rental
Rent Information
- Land Lease: No
Public Records for 4023 Randolph Road
Home Facts
- Beds4
- Baths3
- Above Grade Finished3,594 SqFt
- StoriesTwo
- Lot Size0.0000 Acres
- StyleSingle Family Residence
- Year Built2024
- APN157-121-03
- CountyMecklenburg


