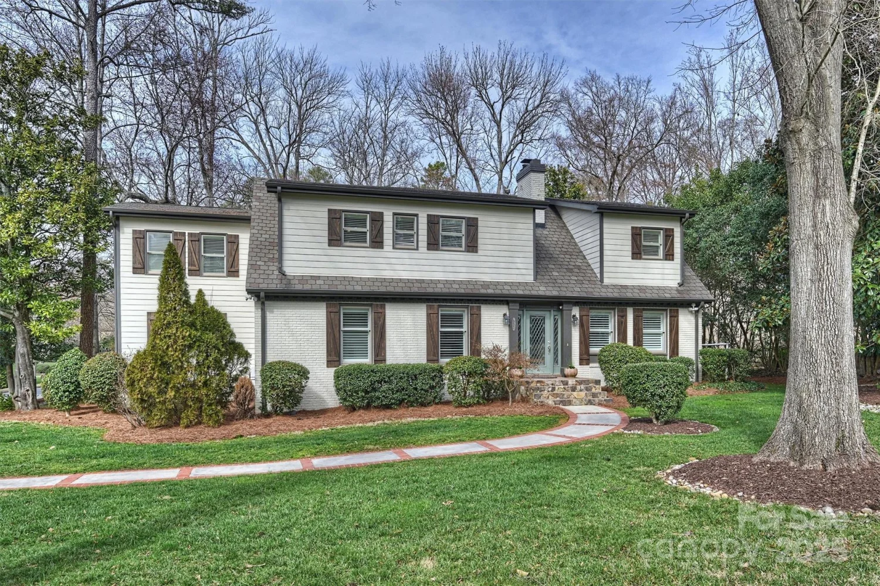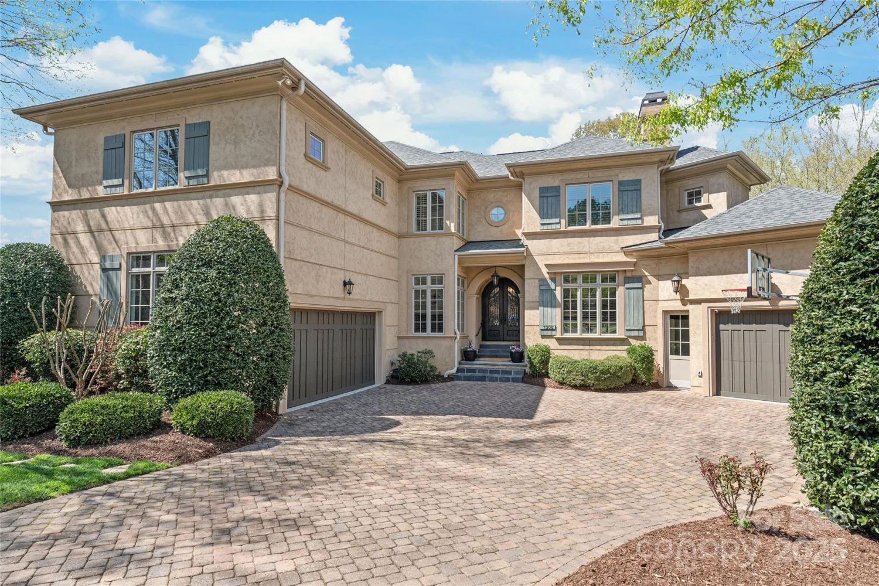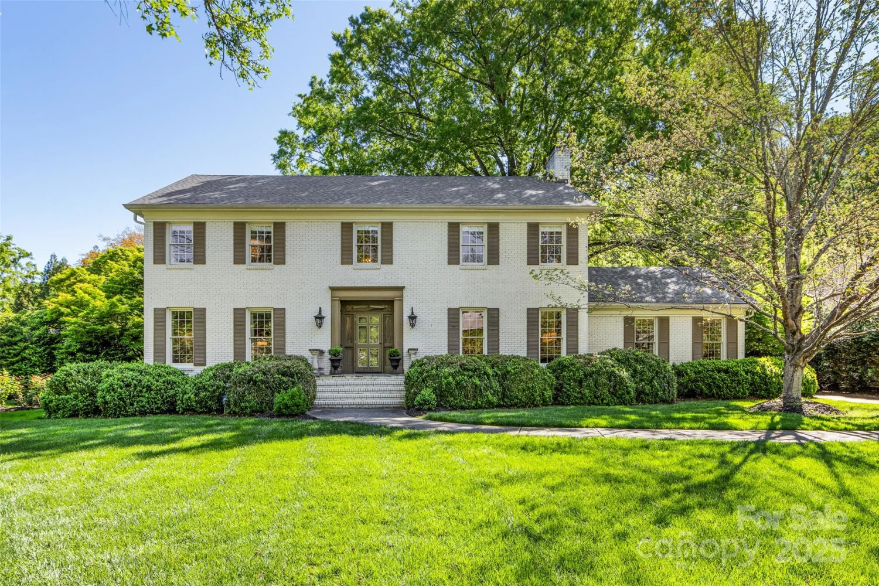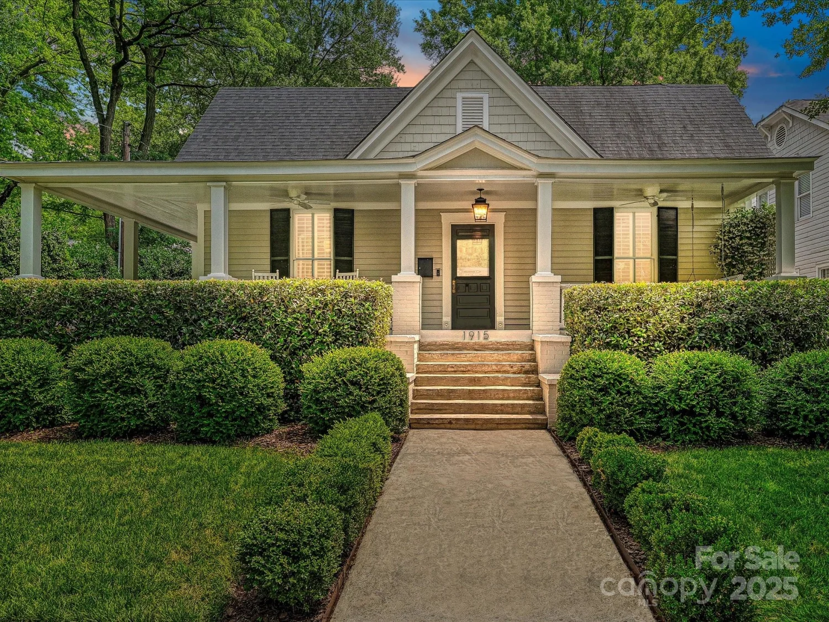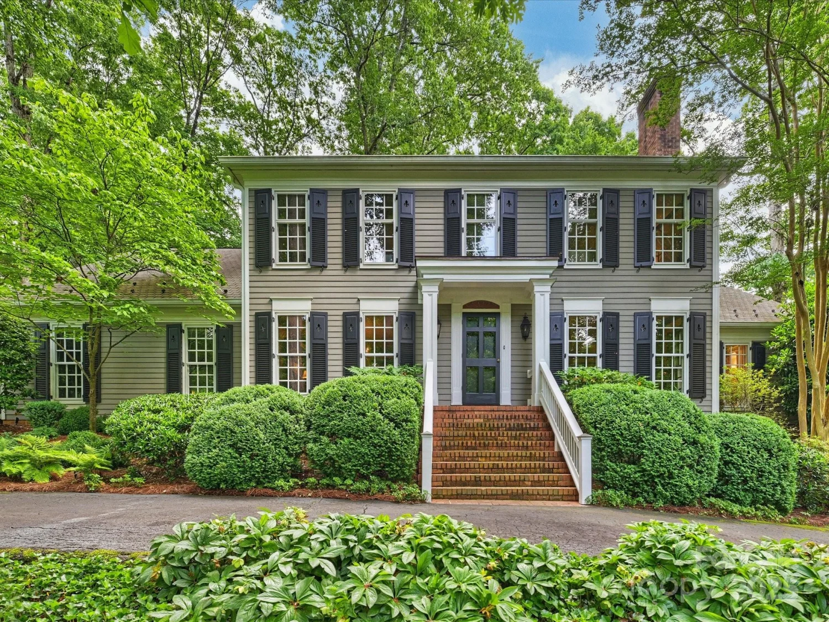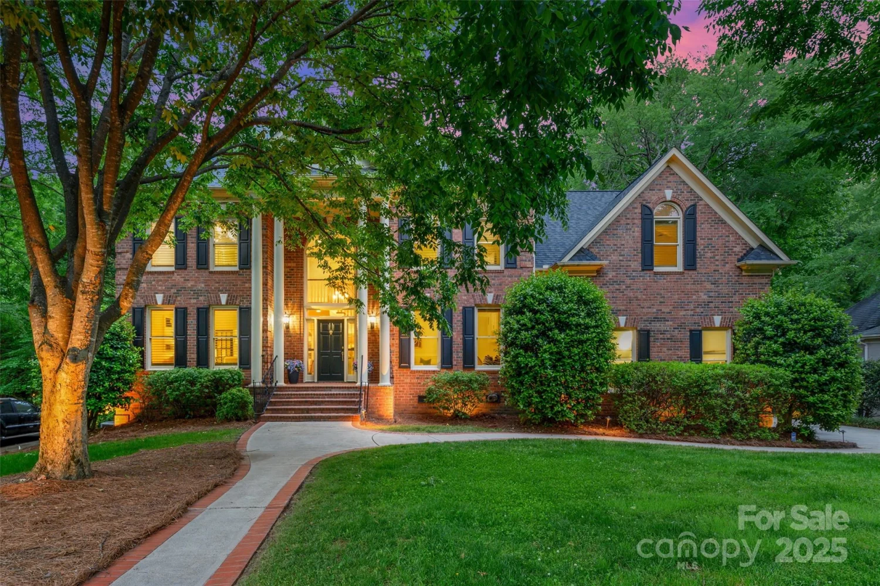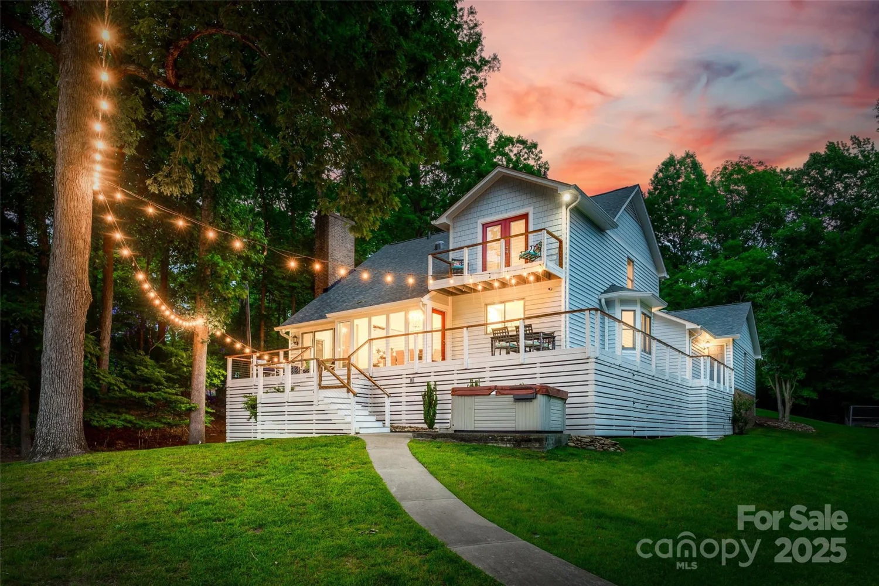4600 spicewood driveCharlotte, NC 28227
4600 spicewood driveCharlotte, NC 28227
Description
A rare find in the Mint Hill area, this gated estate-sized property w/ stunning custom home sits on 1.66 acres & offers tons of privacy, tucked away at end of a quiet street.The gorgeous brick & stone home features a main level primary BR w/ vaulted ceiling, ensuite w/ freestanding soaking tub, 2-story great room w/ coffered ceiling, chef's kitchen w/ Thermador appliances, 6 burner gas stove, double oven w/warming drawer, hidden pantry, lovely site-finished wood floors, plantation shutters, 2 fireplaces w/stacked stone on main level, 3 beds/3 baths upstairs + huge bonus/5th BR, screened porch and terrace overlooking an outdoor oasis - inground heated gunite salt water pool w/ built-in spa, poolside cabana with fireplace & built in grill, park-like back yard is serene, separate guest house with 2-bay carport comes complete with kitchen, 2 baths, living room, new private 2nd deck w/ fire pit/ fountain, perfect for guests or for rental income. Truly a unique opportunity. No city taxes!
Property Details for 4600 Spicewood Drive
- Subdivision ComplexSpicewood Acres
- ExteriorGas Grill, In-Ground Irrigation
- Num Of Garage Spaces2
- Parking FeaturesDetached Carport, Electric Gate, Attached Garage, Garage Door Opener, Keypad Entry
- Property AttachedNo
LISTING UPDATED:
- StatusComing Soon
- MLS #CAR4250704
- Days on Site0
- HOA Fees$90 / year
- MLS TypeResidential
- Year Built2006
- CountryMecklenburg
LISTING UPDATED:
- StatusComing Soon
- MLS #CAR4250704
- Days on Site0
- HOA Fees$90 / year
- MLS TypeResidential
- Year Built2006
- CountryMecklenburg
Building Information for 4600 Spicewood Drive
- StoriesTwo
- Year Built2006
- Lot Size0.0000 Acres
Payment Calculator
Term
Interest
Home Price
Down Payment
The Payment Calculator is for illustrative purposes only. Read More
Property Information for 4600 Spicewood Drive
Summary
Location and General Information
- Coordinates: 35.186588,-80.709424
School Information
- Elementary School: Unspecified
- Middle School: Unspecified
- High School: Unspecified
Taxes and HOA Information
- Parcel Number: 135-133-22
- Tax Legal Description: P21-22 M9-345
Virtual Tour
Parking
- Open Parking: No
Interior and Exterior Features
Interior Features
- Cooling: Central Air
- Heating: Central
- Appliances: Dishwasher, Exhaust Hood, Gas Cooktop, Microwave, Plumbed For Ice Maker, Tankless Water Heater, Wall Oven, Warming Drawer
- Fireplace Features: Fire Pit, Gas Log, Gas Unvented, Great Room, Keeping Room
- Flooring: Tile, Wood
- Interior Features: Built-in Features, Cable Prewire, Central Vacuum, Drop Zone, Kitchen Island, Open Floorplan, Pantry, Walk-In Closet(s), Walk-In Pantry
- Levels/Stories: Two
- Window Features: Insulated Window(s)
- Foundation: Crawl Space
- Total Half Baths: 1
- Bathrooms Total Integer: 7
Exterior Features
- Construction Materials: Brick Full, Stone
- Fencing: Back Yard, Fenced
- Patio And Porch Features: Covered, Front Porch, Rear Porch, Screened
- Pool Features: None
- Road Surface Type: Asphalt, Paved
- Roof Type: Shingle
- Security Features: Carbon Monoxide Detector(s), Security System
- Laundry Features: Laundry Room
- Pool Private: No
Property
Utilities
- Sewer: Public Sewer
- Utilities: Fiber Optics, Natural Gas
- Water Source: City
Property and Assessments
- Home Warranty: No
Green Features
Lot Information
- Above Grade Finished Area: 3943
- Lot Features: Private, Wooded
Rental
Rent Information
- Land Lease: No
Public Records for 4600 Spicewood Drive
Home Facts
- Beds5
- Baths6
- Above Grade Finished3,943 SqFt
- StoriesTwo
- Lot Size0.0000 Acres
- StyleSingle Family Residence
- Year Built2006
- APN135-133-22
- CountyMecklenburg
- ZoningR


