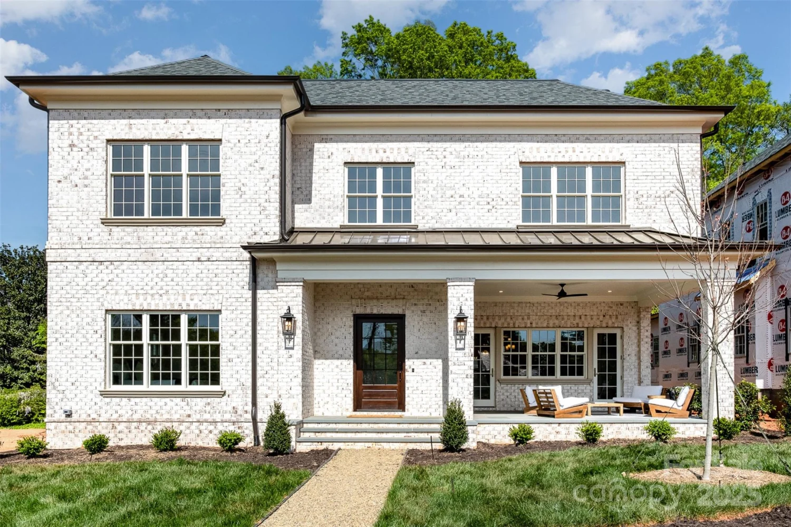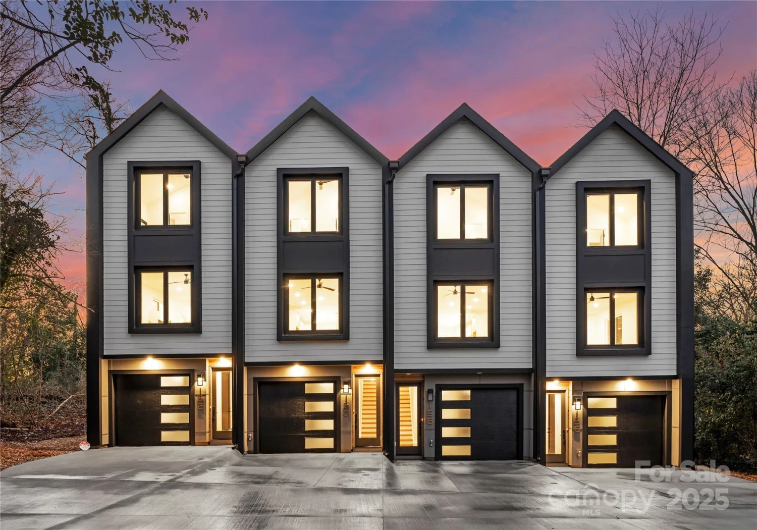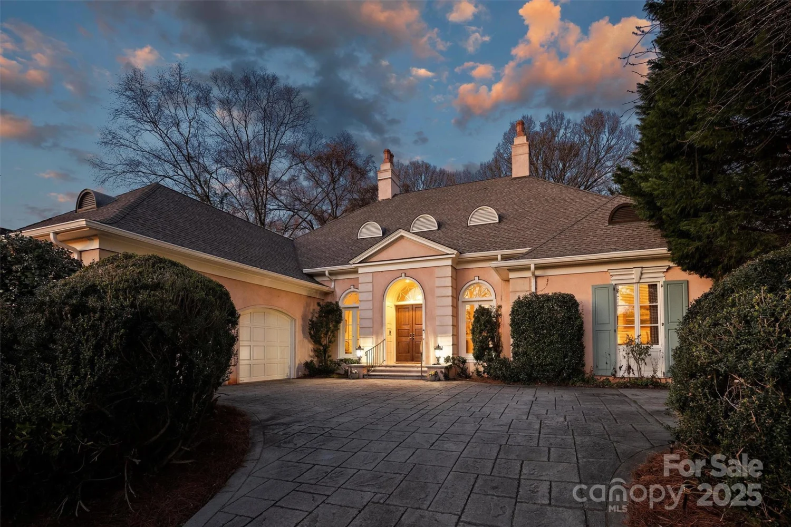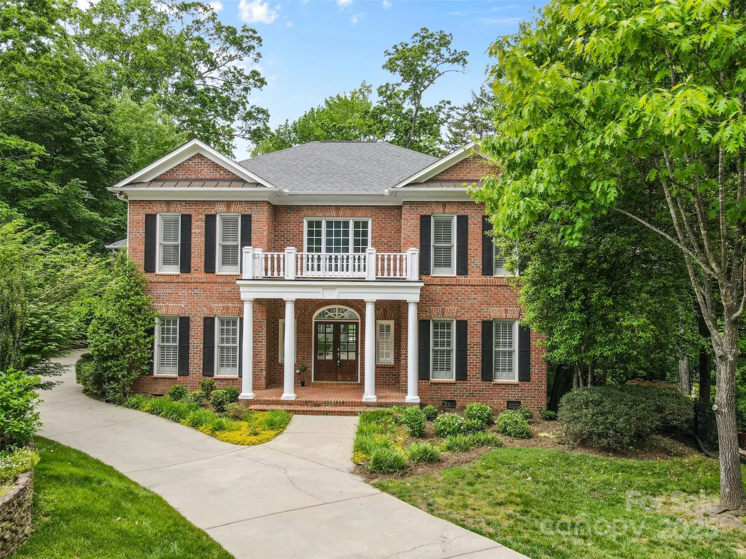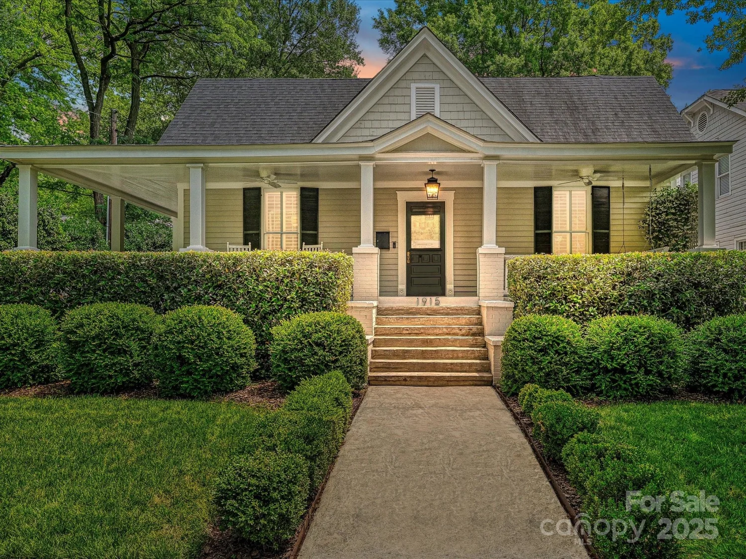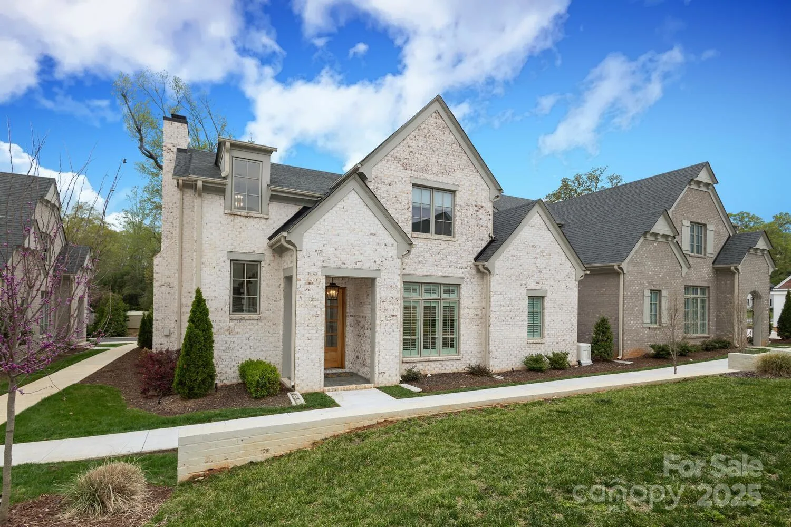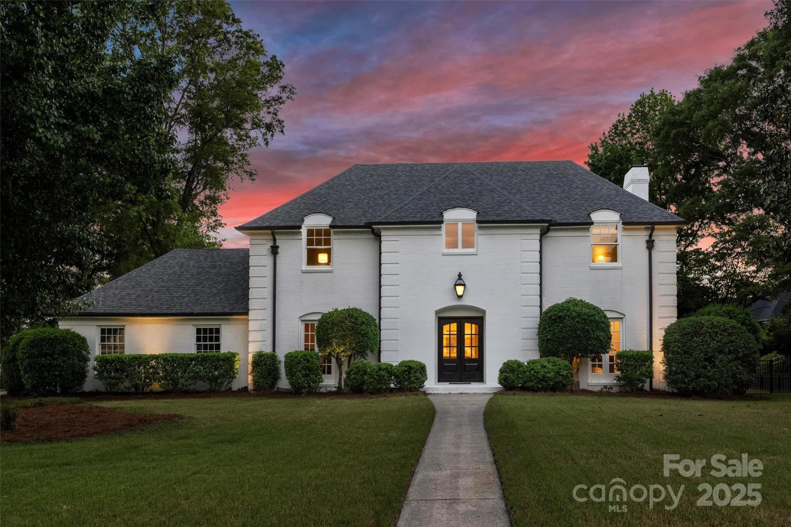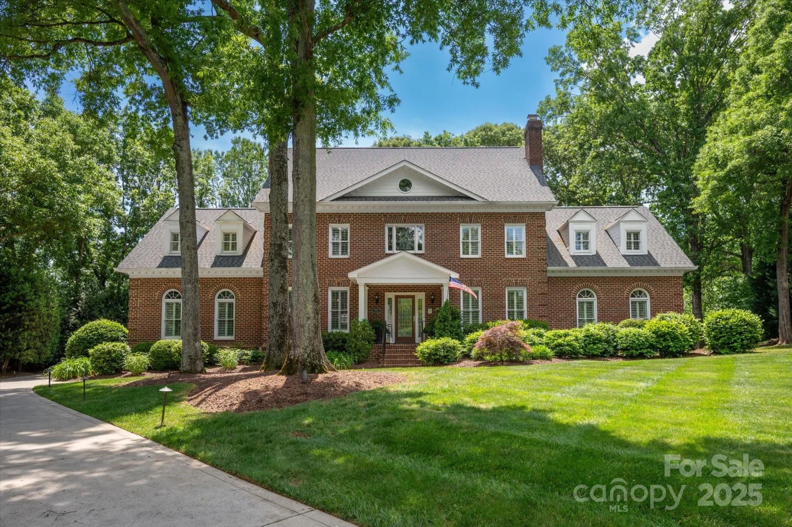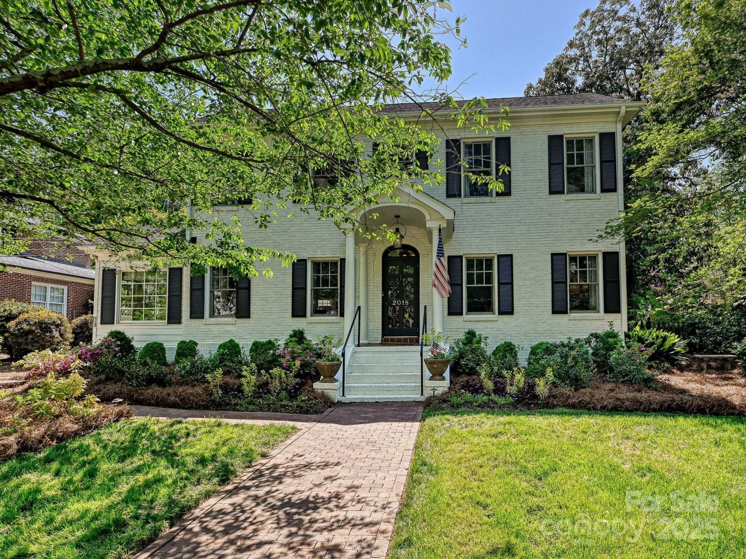7308 amberwood courtCharlotte, NC 28226
7308 amberwood courtCharlotte, NC 28226
Description
Words can’t truly express how special this home is. The photos say a lot! But when you step inside your senses will tell you that something magnificent is ahead. This luxury custom home was crafted by Jas-Am, one of Charlotte’s finest builders. The attention to the details shows from the double iron front door to the coffered ceilings to the extensive moldings. You’ll love the everyday gathering space centered around a renovated Kitchen and Family Room. The expansive first floor makes entertaining easy. The Primary Suite is a peaceful retreat. It has a Renovated Bath plus 2 walk in closets that have custom storage systems. All the bedrooms feature en-suite baths. The lower level features an open area with Den and Bar. Imagine a home for a golf simulator and extensive gym. You will also find a Bedroom and a Media Room. The home sits on a beautifully landscaped cul-de-sac lot. The rear patio and firepit is a favorite gathering spot for family, friends and neighbors.
Property Details for 7308 Amberwood Court
- Subdivision ComplexStonecroft
- Architectural StyleTransitional
- ExteriorFire Pit, Gas Grill, In-Ground Irrigation
- Num Of Garage Spaces3
- Parking FeaturesDriveway, Attached Garage
- Property AttachedNo
LISTING UPDATED:
- StatusClosed
- MLS #CAR4238301
- Days on Site9
- HOA Fees$275 / month
- MLS TypeResidential
- Year Built2004
- CountryMecklenburg
LISTING UPDATED:
- StatusClosed
- MLS #CAR4238301
- Days on Site9
- HOA Fees$275 / month
- MLS TypeResidential
- Year Built2004
- CountryMecklenburg
Building Information for 7308 Amberwood Court
- StoriesTwo
- Year Built2004
- Lot Size0.0000 Acres
Payment Calculator
Term
Interest
Home Price
Down Payment
The Payment Calculator is for illustrative purposes only. Read More
Property Information for 7308 Amberwood Court
Summary
Location and General Information
- Community Features: Sidewalks, Street Lights
- Coordinates: 35.110761,-80.806415
School Information
- Elementary School: Olde Providence
- Middle School: Carmel
- High School: Providence
Taxes and HOA Information
- Parcel Number: 211-242-29
- Tax Legal Description: L37 M33-731
Virtual Tour
Parking
- Open Parking: No
Interior and Exterior Features
Interior Features
- Cooling: Central Air, Electric, Zoned
- Heating: Forced Air, Natural Gas, Zoned
- Appliances: Bar Fridge, Convection Oven, Dishwasher, Disposal, Double Oven, Dryer, Exhaust Hood, Gas Cooktop, Gas Water Heater, Ice Maker, Microwave, Plumbed For Ice Maker, Refrigerator with Ice Maker, Self Cleaning Oven, Wall Oven, Washer, Washer/Dryer
- Basement: Finished
- Fireplace Features: Den, Gas, Gas Log, Living Room, Other - See Remarks
- Flooring: Carpet, Tile, Wood
- Interior Features: Attic Stairs Pulldown, Built-in Features, Cable Prewire, Central Vacuum, Drop Zone, Entrance Foyer, Garden Tub, Kitchen Island, Open Floorplan, Pantry, Walk-In Closet(s), Walk-In Pantry
- Levels/Stories: Two
- Window Features: Insulated Window(s)
- Foundation: Basement
- Total Half Baths: 1
- Bathrooms Total Integer: 6
Exterior Features
- Construction Materials: Hard Stucco, Synthetic Stucco
- Patio And Porch Features: Covered, Screened
- Pool Features: None
- Road Surface Type: Other, Paved
- Roof Type: Shingle
- Security Features: Security System, Smoke Detector(s)
- Laundry Features: Electric Dryer Hookup, Sink, Upper Level
- Pool Private: No
Property
Utilities
- Sewer: Public Sewer
- Utilities: Cable Connected, Electricity Connected, Natural Gas, Underground Power Lines, Underground Utilities, Wired Internet Available
- Water Source: City
Property and Assessments
- Home Warranty: No
Green Features
Lot Information
- Above Grade Finished Area: 4099
- Lot Features: Cul-De-Sac
Rental
Rent Information
- Land Lease: No
Public Records for 7308 Amberwood Court
Home Facts
- Beds5
- Baths5
- Above Grade Finished4,099 SqFt
- Below Grade Finished1,660 SqFt
- StoriesTwo
- Lot Size0.0000 Acres
- StyleSingle Family Residence
- Year Built2004
- APN211-242-29
- CountyMecklenburg
- ZoningR100


