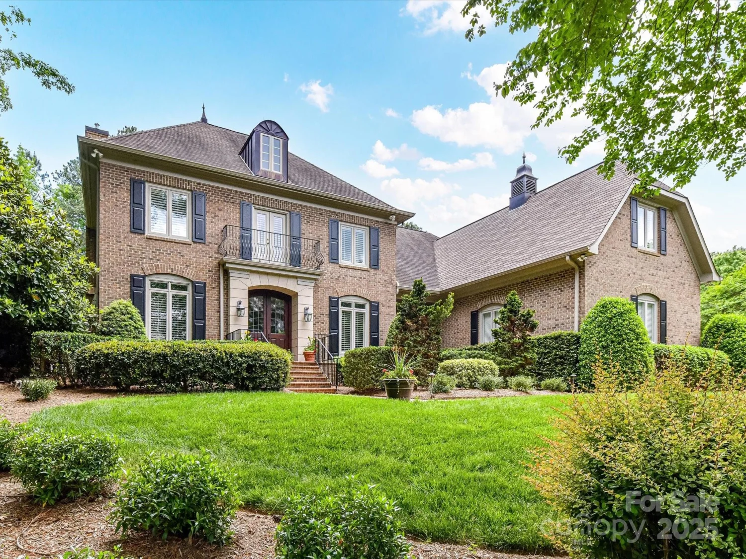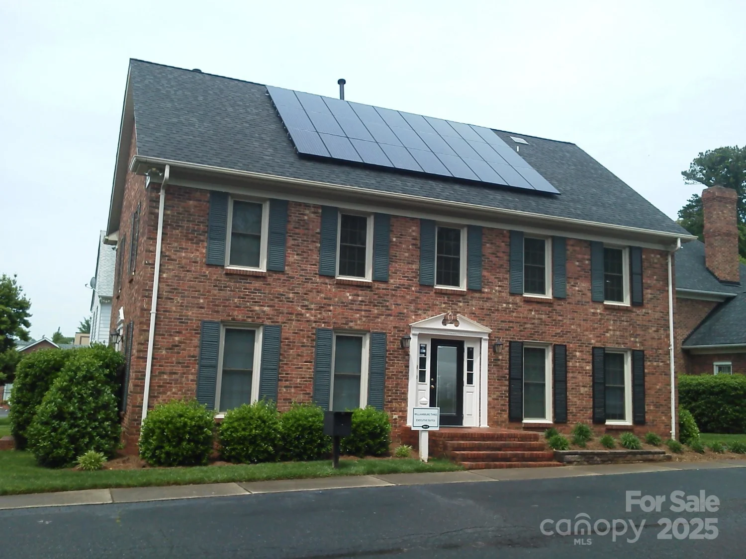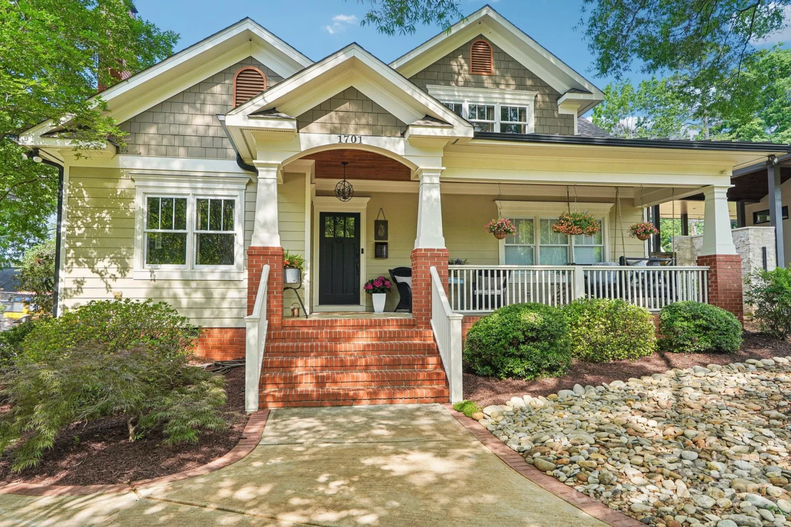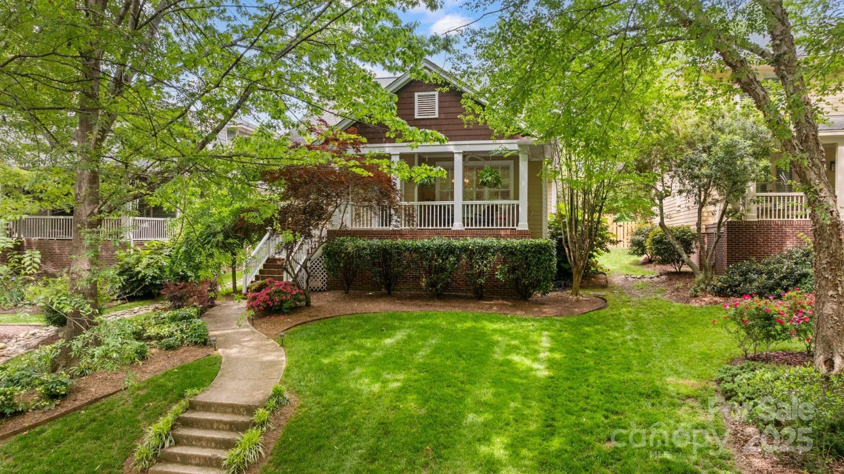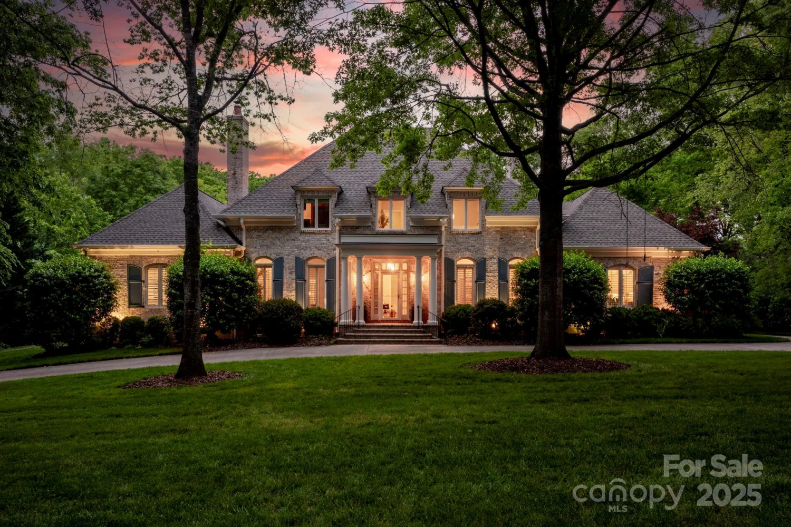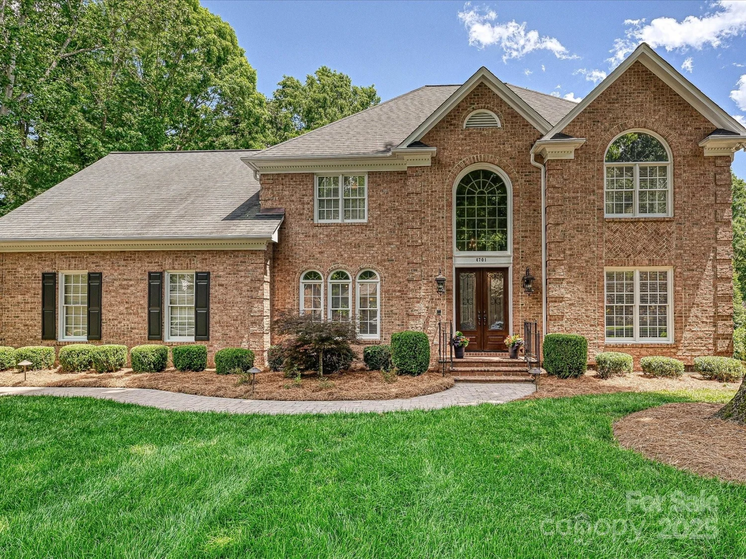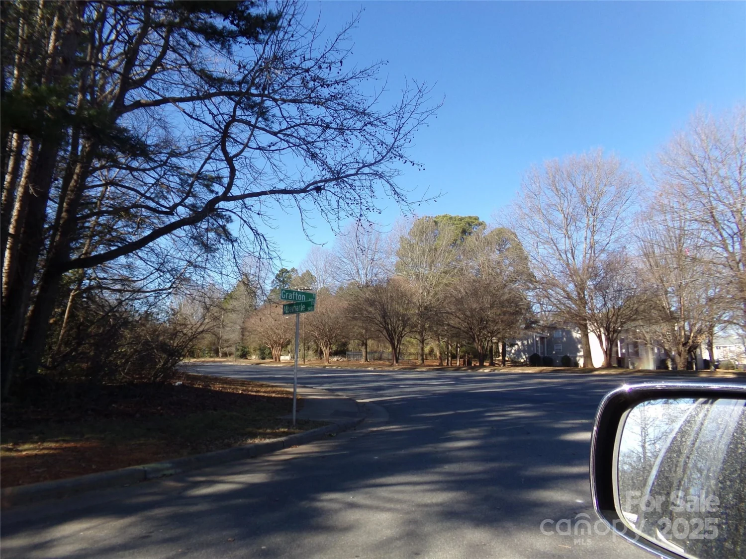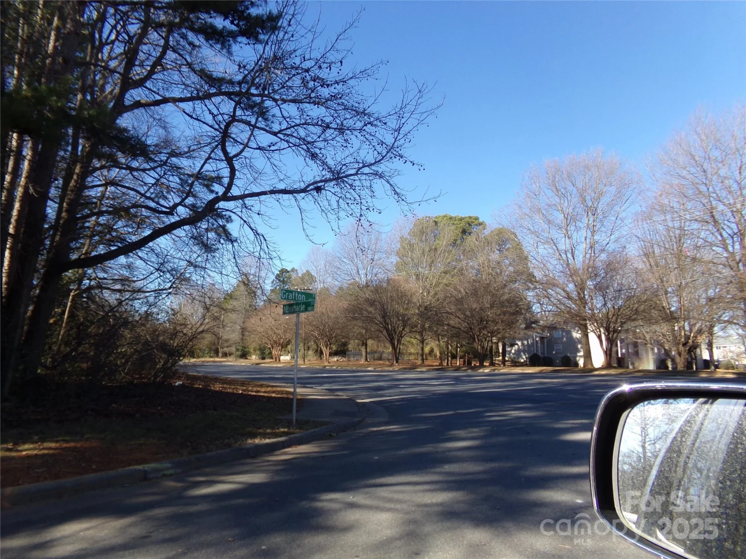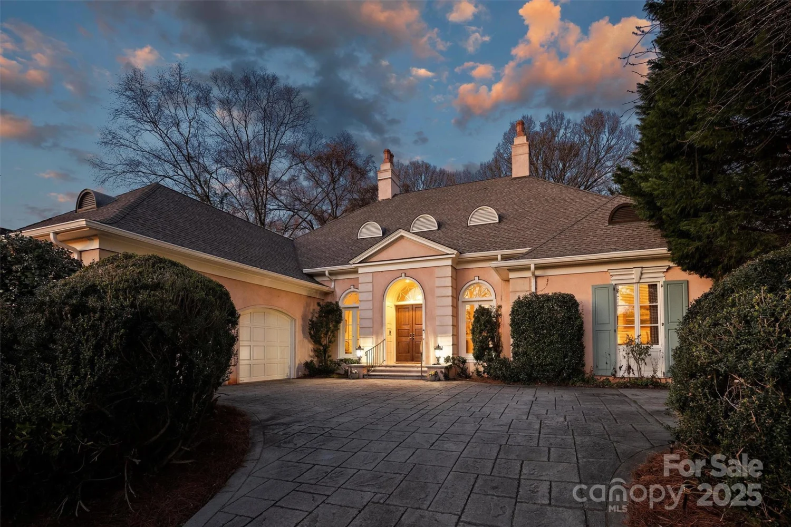12048 royal portrush driveCharlotte, NC 28277
12048 royal portrush driveCharlotte, NC 28277
Description
Lovely home w/ primary on main on a beautiful 1+ acre cul de sac lot in popular Providence Country Club. Well maintained interior features a spacious 400sf Great Room, office space on main floor + a large primary bedroom w/ his & her walk in closets & private access to the outside terrace. Kitchen features custom cabinets w/ roll out spice racks, gas cooktop, double ovens w/ warming drawer, wine fridge & Sub Zero Fridge. Upstairs features 3 secondary rooms, 2 upgraded full baths, a second office/flex area, huge bonus room PLUS a large unfinished bonus area great for storage or future build area. The real gem is the amazing backyard which features a terrace + a $100k covered patio w/ outdoor stacked stone fireplace & large travertine patio. So much privacy on this 1+ acre lot! Oversized 2 car garage has attached workshop area. Other features include an updated HVAC system (2022, 2023), brand new tankless hot water heater and an encapsulated crawl space. SO much to love about this home!
Property Details for 12048 Royal Portrush Drive
- Subdivision ComplexProvidence Country Club
- Architectural StyleTransitional
- Num Of Garage Spaces2
- Parking FeaturesDriveway, Attached Garage, Garage Faces Side
- Property AttachedNo
LISTING UPDATED:
- StatusActive
- MLS #CAR4254234
- Days on Site6
- HOA Fees$568 / year
- MLS TypeResidential
- Year Built1994
- CountryMecklenburg
LISTING UPDATED:
- StatusActive
- MLS #CAR4254234
- Days on Site6
- HOA Fees$568 / year
- MLS TypeResidential
- Year Built1994
- CountryMecklenburg
Building Information for 12048 Royal Portrush Drive
- StoriesTwo
- Year Built1994
- Lot Size0.0000 Acres
Payment Calculator
Term
Interest
Home Price
Down Payment
The Payment Calculator is for illustrative purposes only. Read More
Property Information for 12048 Royal Portrush Drive
Summary
Location and General Information
- Community Features: Clubhouse, Fitness Center, Golf, Outdoor Pool, Playground, Sidewalks, Street Lights, Tennis Court(s)
- Coordinates: 35.037734,-80.782533
School Information
- Elementary School: Polo Ridge
- Middle School: Rea Farms STEAM Academy
- High School: Ardrey Kell
Taxes and HOA Information
- Parcel Number: 229-292-11
- Tax Legal Description: L331 M25-291
Virtual Tour
Parking
- Open Parking: No
Interior and Exterior Features
Interior Features
- Cooling: Central Air
- Heating: Central
- Appliances: Dishwasher, Disposal, Double Oven, Exhaust Hood, Gas Cooktop, Microwave, Refrigerator, Tankless Water Heater, Wall Oven, Warming Drawer
- Fireplace Features: Family Room, Gas, Outside, Wood Burning
- Flooring: Carpet, Tile, Wood
- Interior Features: Attic Walk In, Built-in Features, Central Vacuum
- Levels/Stories: Two
- Foundation: Crawl Space
- Total Half Baths: 1
- Bathrooms Total Integer: 5
Exterior Features
- Construction Materials: Brick Full
- Patio And Porch Features: Covered, Front Porch, Patio, Rear Porch, Terrace
- Pool Features: None
- Road Surface Type: Concrete, Paved
- Roof Type: Shingle
- Laundry Features: Laundry Room, Main Level
- Pool Private: No
Property
Utilities
- Sewer: Public Sewer
- Water Source: City
Property and Assessments
- Home Warranty: No
Green Features
Lot Information
- Above Grade Finished Area: 4926
Rental
Rent Information
- Land Lease: No
Public Records for 12048 Royal Portrush Drive
Home Facts
- Beds5
- Baths4
- Above Grade Finished4,926 SqFt
- StoriesTwo
- Lot Size0.0000 Acres
- StyleSingle Family Residence
- Year Built1994
- APN229-292-11
- CountyMecklenburg


