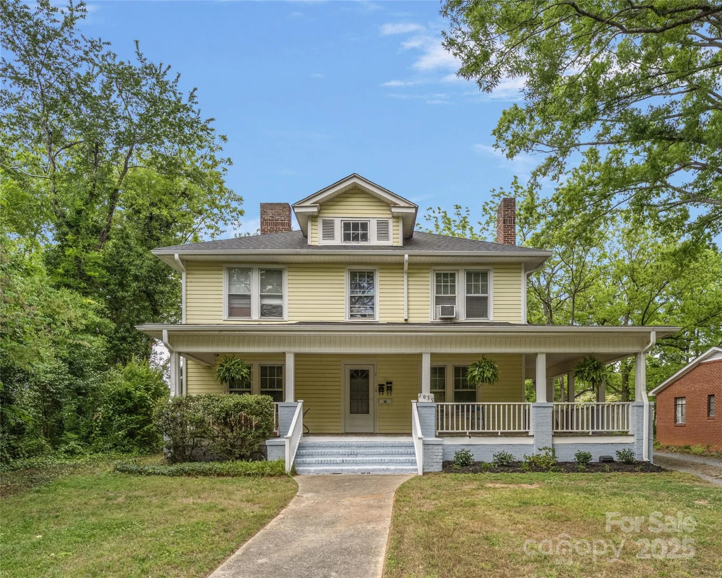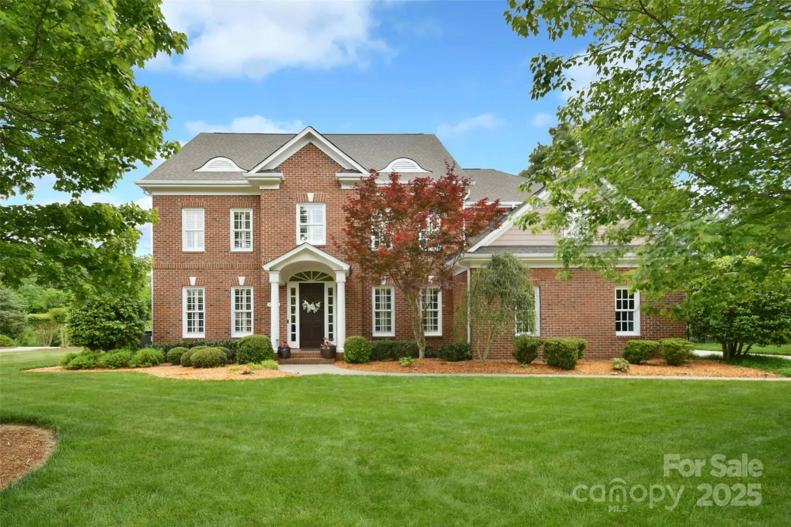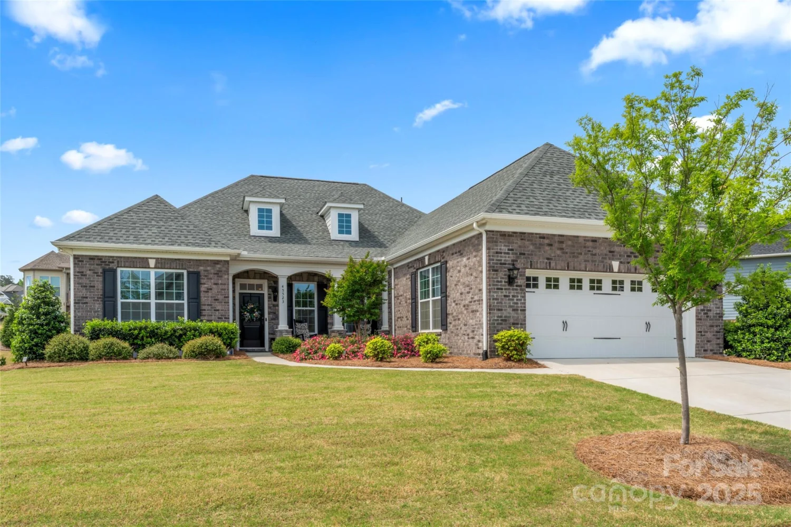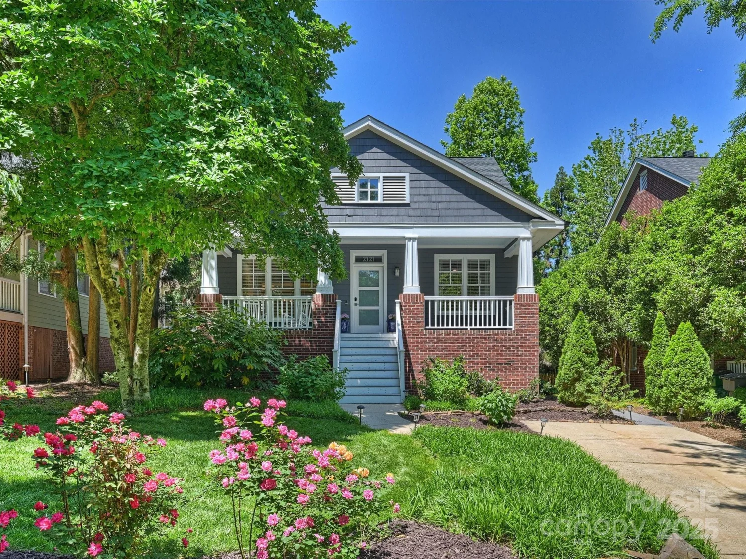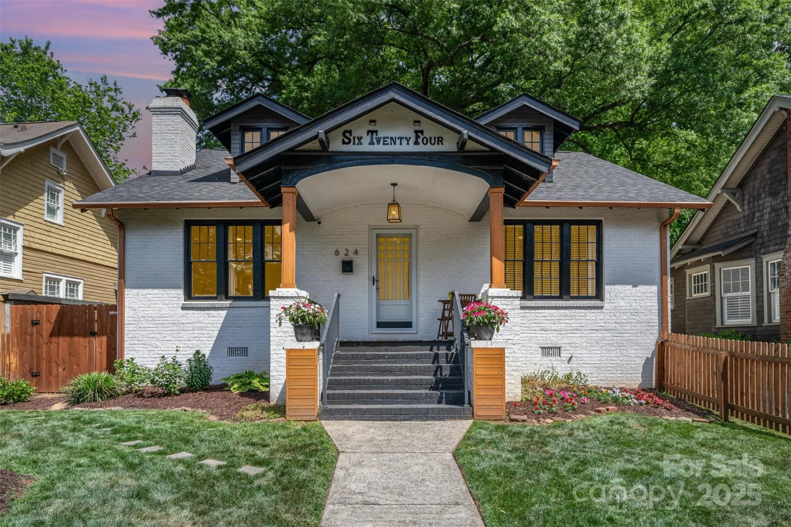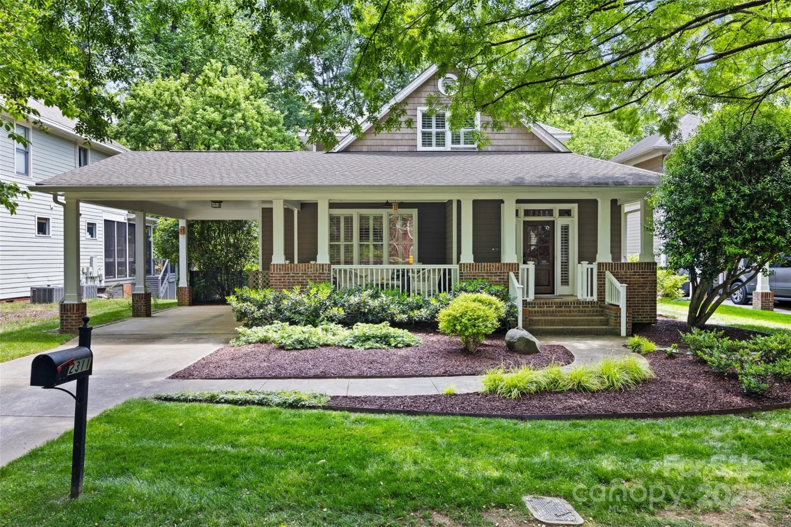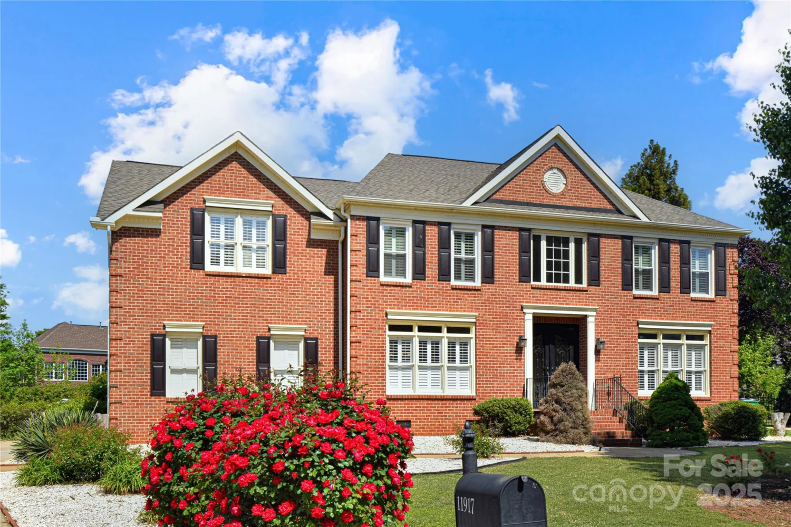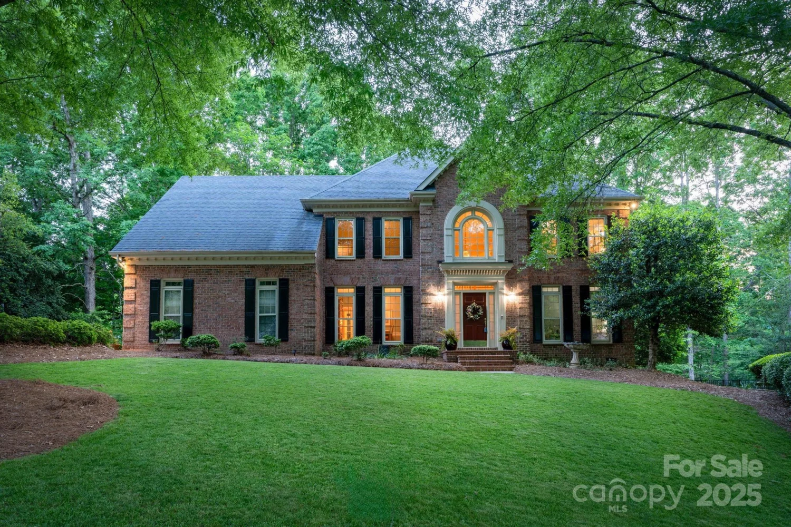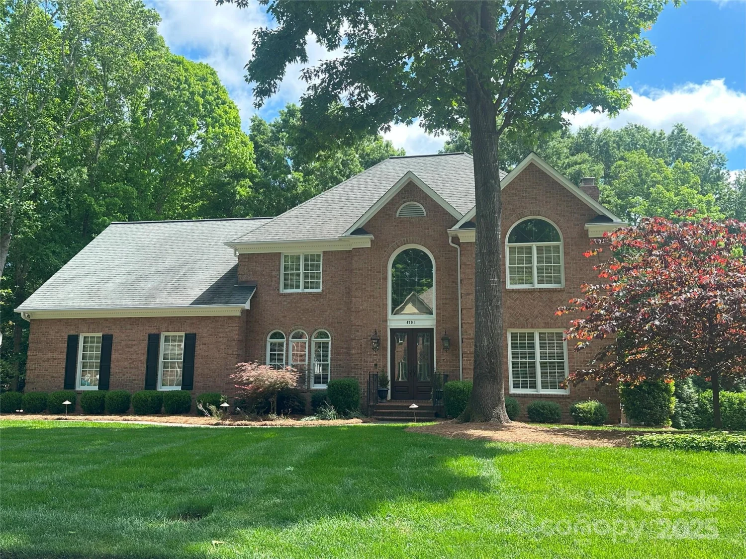2306 club roadCharlotte, NC 28205
2306 club roadCharlotte, NC 28205
Description
This Midwood beauty blends updates, charm, and lifestyle on one of the neighborhood’s most-loved streets. Over $133K invested, including a brand-new roof, Trex front porch, updated lighting, paint, and more. Inside, you’ll find hardwoods, a wood-burning fireplace, and a main-level primary suite. The modern kitchen with gas stove opens to a cozy sitting room and a full all-season porch overlooking a private backyard and waterfall pool—perfect for entertaining. There’s room for everything with a walk-in attic, generous storage, and a 2-car garage. An extra parking spot off the alley next to the garage is also available. The front porch is ideal for catching up with neighbors, while the back offers total retreat. A rare Midwood find with the upgrades already done. Come see this beauty for yourself.
Property Details for 2306 Club Road
- Subdivision ComplexMidwood
- Architectural StyleTransitional
- ExteriorIn-Ground Irrigation
- Num Of Garage Spaces2
- Parking FeaturesDetached Garage, On Street
- Property AttachedNo
LISTING UPDATED:
- StatusActive
- MLS #CAR4250030
- Days on Site1
- MLS TypeResidential
- Year Built1999
- CountryMecklenburg
LISTING UPDATED:
- StatusActive
- MLS #CAR4250030
- Days on Site1
- MLS TypeResidential
- Year Built1999
- CountryMecklenburg
Building Information for 2306 Club Road
- StoriesTwo
- Year Built1999
- Lot Size0.0000 Acres
Payment Calculator
Term
Interest
Home Price
Down Payment
The Payment Calculator is for illustrative purposes only. Read More
Property Information for 2306 Club Road
Summary
Location and General Information
- Community Features: Sidewalks
- Directions: I-77 South to I-277 South, Exit 3A toward Brevard/Davidson/McDowell, Ramp to 11th St, Left on E. 11th Street, Left on N. Caldwell and continue to Parkwood Ave, Right on The Plaza, left on Belvedere, Left on Club Rd. Home on Left.
- Coordinates: 35.227207,-80.79829
School Information
- Elementary School: Shamrock Gardens
- Middle School: Eastway
- High School: Garinger
Taxes and HOA Information
- Parcel Number: 095-056-09
- Tax Legal Description: L38 M30-425
Virtual Tour
Parking
- Open Parking: Yes
Interior and Exterior Features
Interior Features
- Cooling: Ceiling Fan(s), Dual, Zoned
- Heating: Natural Gas, Zoned
- Appliances: Dishwasher, Disposal, Dryer, Gas Range, Microwave, Oven, Refrigerator, Tankless Water Heater, Washer, Washer/Dryer
- Fireplace Features: Living Room
- Flooring: Tile, Wood
- Interior Features: Attic Stairs Pulldown, Attic Walk In, Breakfast Bar, Built-in Features, Walk-In Closet(s)
- Levels/Stories: Two
- Foundation: Crawl Space
- Total Half Baths: 1
- Bathrooms Total Integer: 3
Exterior Features
- Construction Materials: Fiber Cement
- Fencing: Fenced
- Patio And Porch Features: Front Porch, Other - See Remarks
- Pool Features: None
- Road Surface Type: Concrete, Paved
- Roof Type: Shingle
- Laundry Features: Laundry Room, Upper Level
- Pool Private: No
Property
Utilities
- Sewer: Public Sewer
- Utilities: Electricity Connected, Natural Gas
- Water Source: City
Property and Assessments
- Home Warranty: No
Green Features
Lot Information
- Above Grade Finished Area: 2169
- Lot Features: Wooded
Rental
Rent Information
- Land Lease: No
Public Records for 2306 Club Road
Home Facts
- Beds3
- Baths2
- Above Grade Finished2,169 SqFt
- StoriesTwo
- Lot Size0.0000 Acres
- StyleSingle Family Residence
- Year Built1999
- APN095-056-09
- CountyMecklenburg





