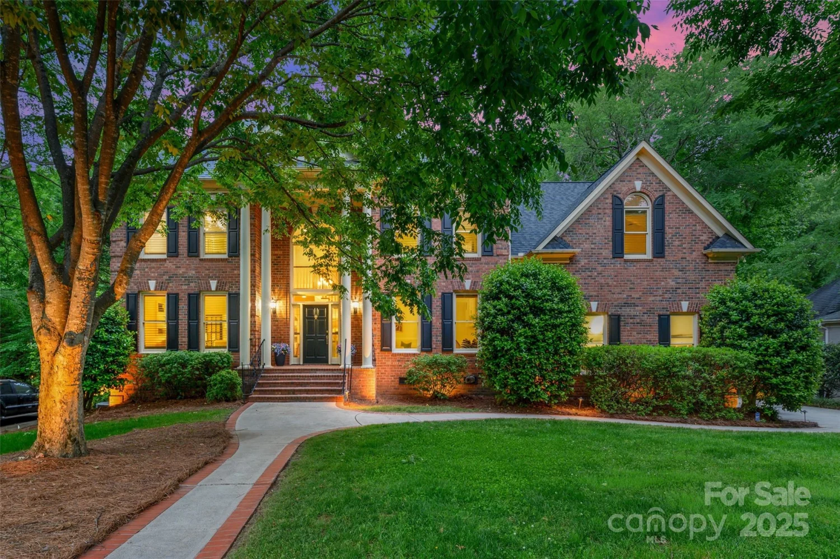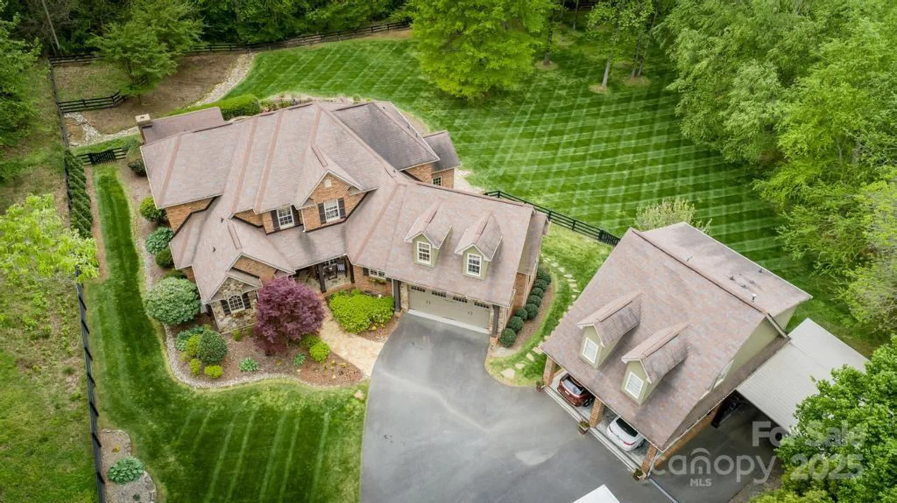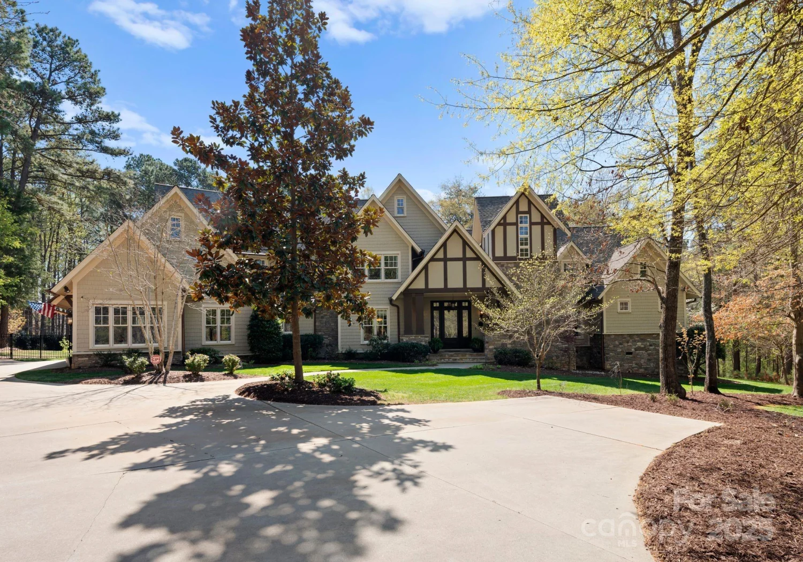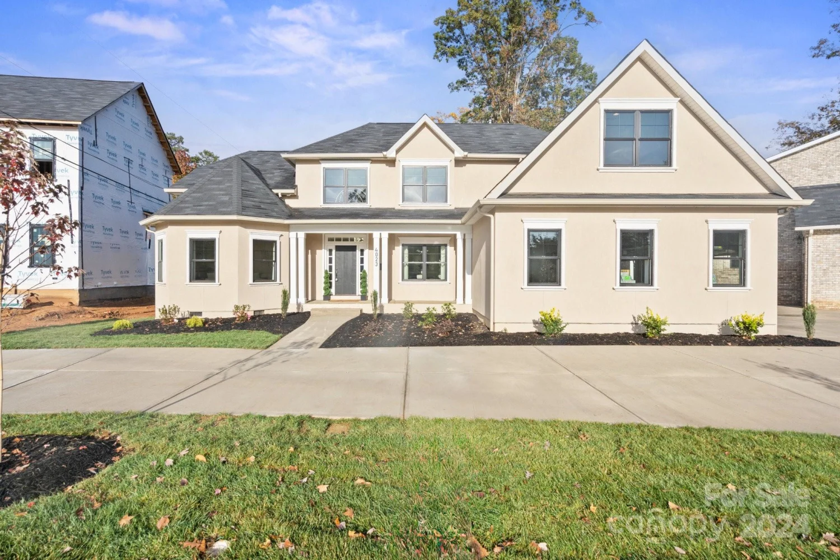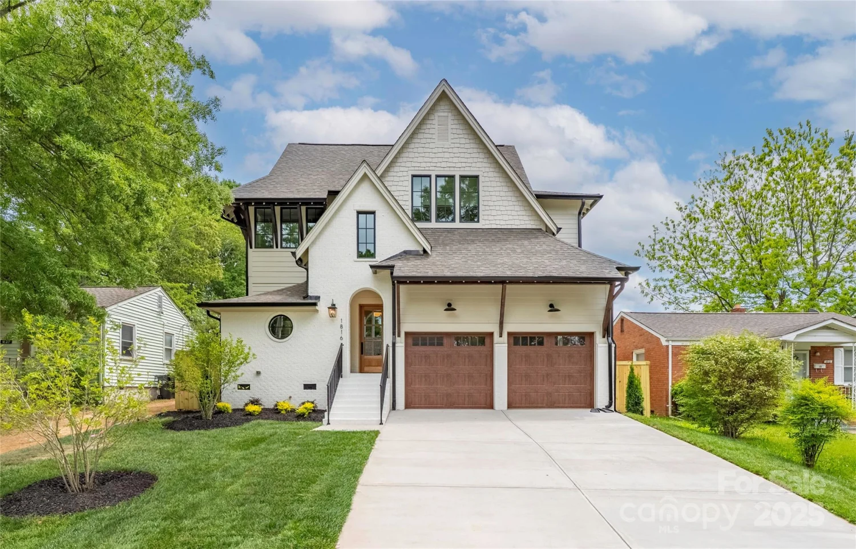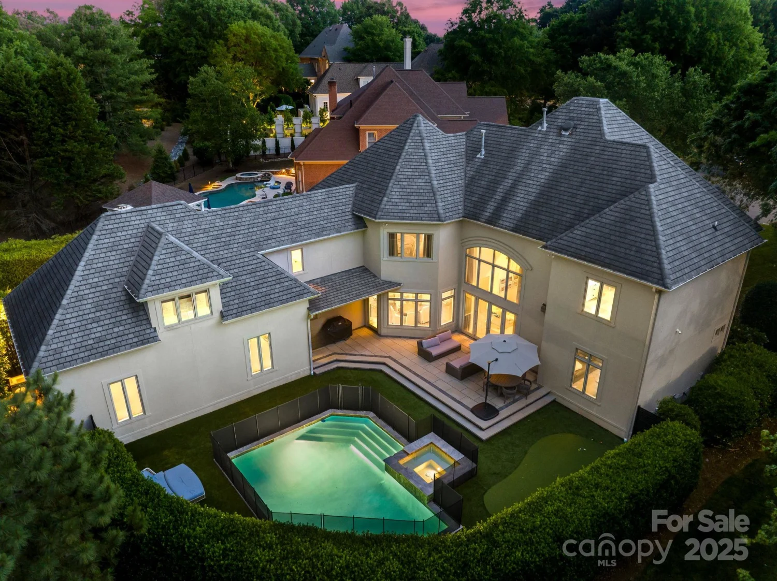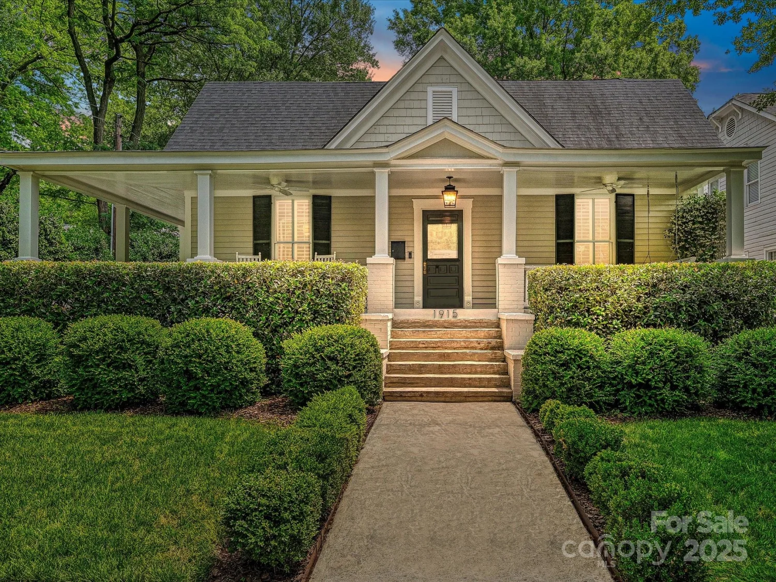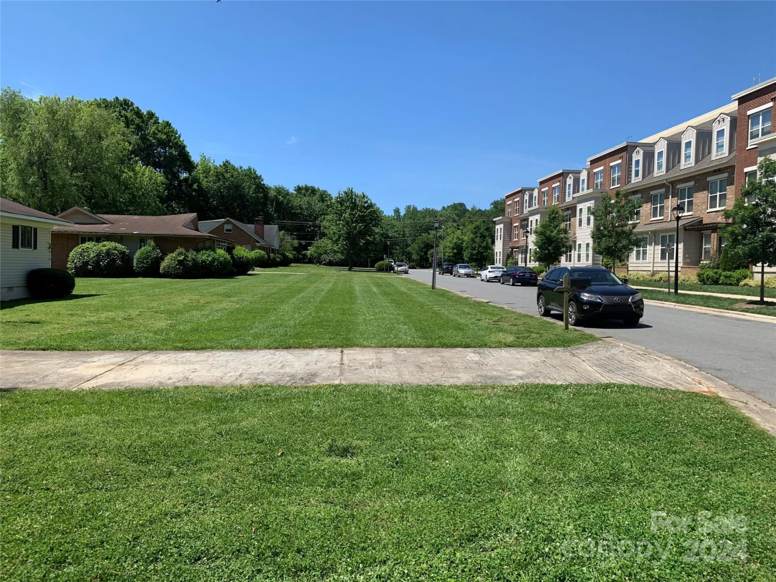2501 richardson driveCharlotte, NC 28211
2501 richardson driveCharlotte, NC 28211
Description
Timeless and elegant two-story on popular Richardson Drive. This gorgeous all brick home has been lovingly updated by current owners. Curb appeal abounds! Gracious entry opens to generous family room with ample seating and fireplace. Hardwoods down. Kitchen remodeled (2005) with center island, gas cooktop, stainless appliances and bar with glass cabinets. Breakfast nook overlooks gorgeous private patio/backyard. Dining/living room enhanced w french doors and additional living space. Downstairs bedroom (current den) w full bathroom provides endless options - future owner suite or perfect w/out of town family/guests, or office/playroom. Primary bedroom up w custom wardrobe (2018), walk in closet, bathroom w frameless shower. Two spacious additional bedrooms up w hall bathroom. Enjoy AMAZING outdoor living on the gorgeous covered bluestone porch (2018) w built in ceiling heaters and fireplace (gas), walkway. Enjoy the private yard, invisible fence, irrigation. A very special opportunity!
Property Details for 2501 Richardson Drive
- Subdivision ComplexDeering Oaks
- Architectural StyleTraditional
- ExteriorIn-Ground Irrigation
- Num Of Garage Spaces2
- Parking FeaturesDriveway, Attached Garage, Garage Faces Rear, Garage Shop, Parking Space(s)
- Property AttachedNo
LISTING UPDATED:
- StatusComing Soon
- MLS #CAR4252850
- Days on Site0
- MLS TypeResidential
- Year Built1970
- CountryMecklenburg
LISTING UPDATED:
- StatusComing Soon
- MLS #CAR4252850
- Days on Site0
- MLS TypeResidential
- Year Built1970
- CountryMecklenburg
Building Information for 2501 Richardson Drive
- StoriesTwo
- Year Built1970
- Lot Size0.0000 Acres
Payment Calculator
Term
Interest
Home Price
Down Payment
The Payment Calculator is for illustrative purposes only. Read More
Property Information for 2501 Richardson Drive
Summary
Location and General Information
- Directions: From uptown, south on Sharon Road and Right on Ferncliff, left on Richardson to home on left. Or south on colony, left on RIchardson and home down on right.
- Coordinates: 35.162239,-80.822647
School Information
- Elementary School: Selwyn
- Middle School: Alexander Graham
- High School: Myers Park
Taxes and HOA Information
- Parcel Number: 177-078-06
- Tax Legal Description: L19 B22 M14-363
Virtual Tour
Parking
- Open Parking: No
Interior and Exterior Features
Interior Features
- Cooling: Central Air
- Heating: Heat Pump
- Appliances: Convection Oven, Dishwasher, Disposal, Double Oven, Gas Cooktop
- Fireplace Features: Family Room, Living Room
- Flooring: Carpet, Tile, Wood
- Interior Features: Attic Stairs Pulldown, Cable Prewire, Kitchen Island, Pantry, Walk-In Closet(s)
- Levels/Stories: Two
- Foundation: Crawl Space
- Bathrooms Total Integer: 3
Exterior Features
- Construction Materials: Brick Full
- Fencing: Back Yard, Fenced, Invisible, Partial
- Patio And Porch Features: Covered, Patio, Rear Porch
- Pool Features: None
- Road Surface Type: Asphalt, Paved
- Roof Type: Shingle
- Laundry Features: In Kitchen, Main Level
- Pool Private: No
Property
Utilities
- Sewer: Public Sewer
- Utilities: Cable Available
- Water Source: City
Property and Assessments
- Home Warranty: No
Green Features
Lot Information
- Above Grade Finished Area: 3375
Rental
Rent Information
- Land Lease: No
Public Records for 2501 Richardson Drive
Home Facts
- Beds4
- Baths3
- Above Grade Finished3,375 SqFt
- StoriesTwo
- Lot Size0.0000 Acres
- StyleSingle Family Residence
- Year Built1970
- APN177-078-06
- CountyMecklenburg


