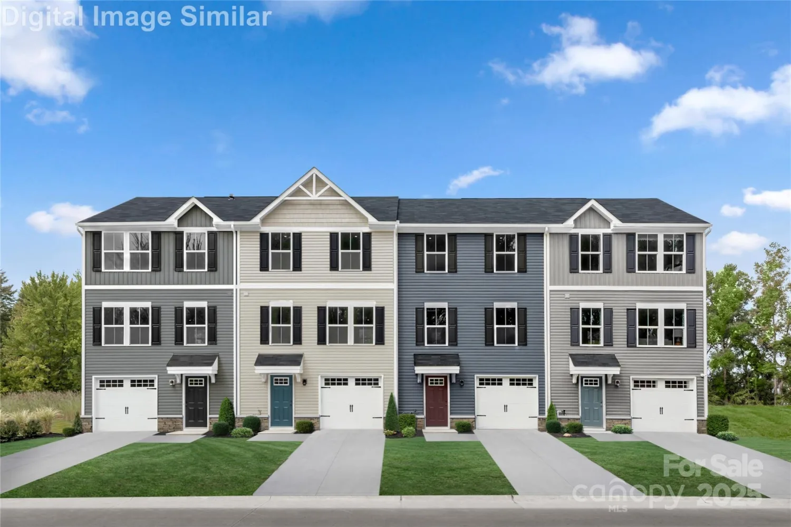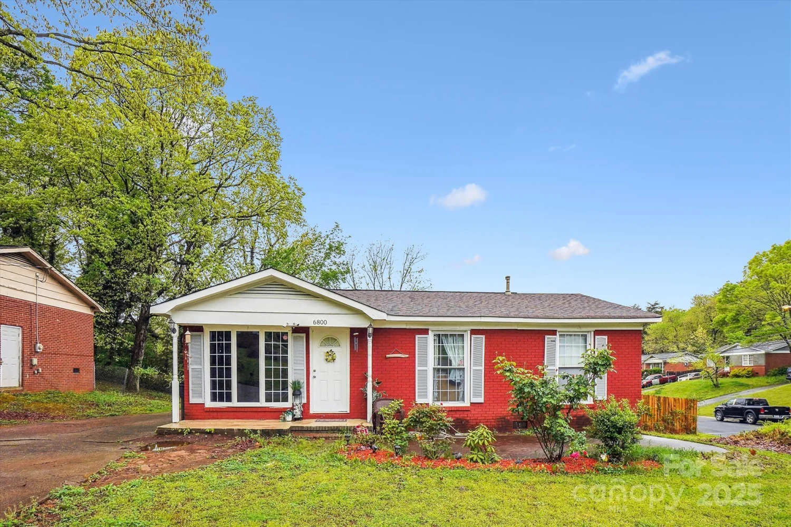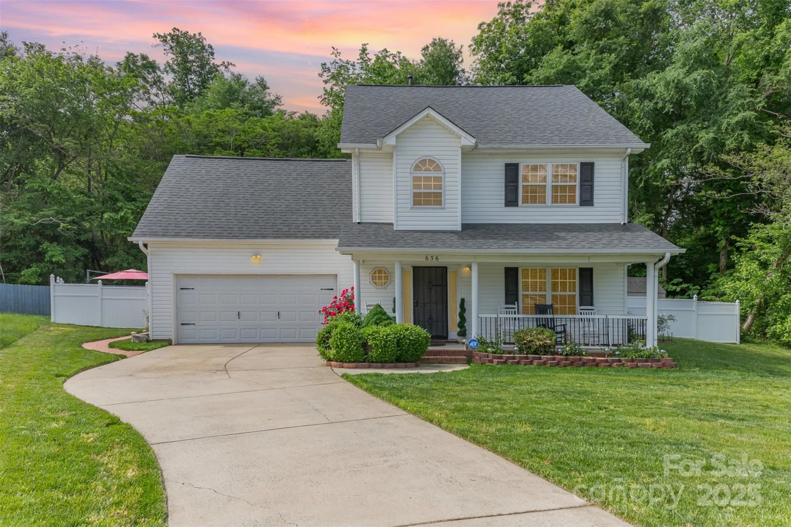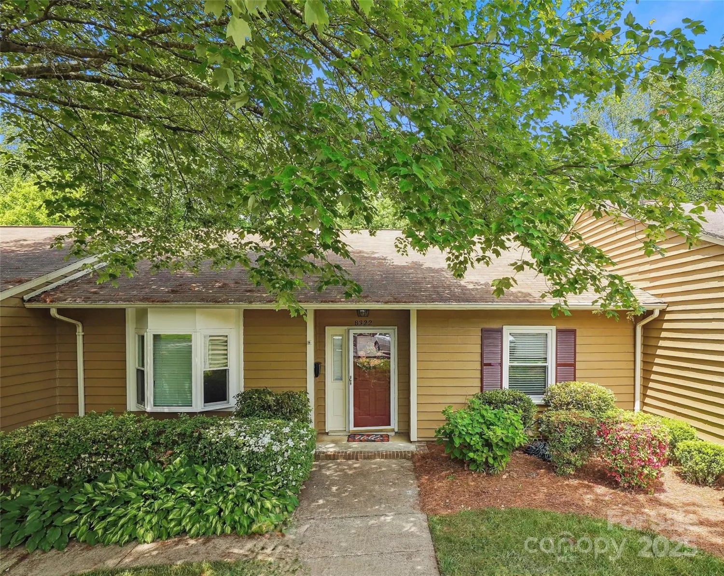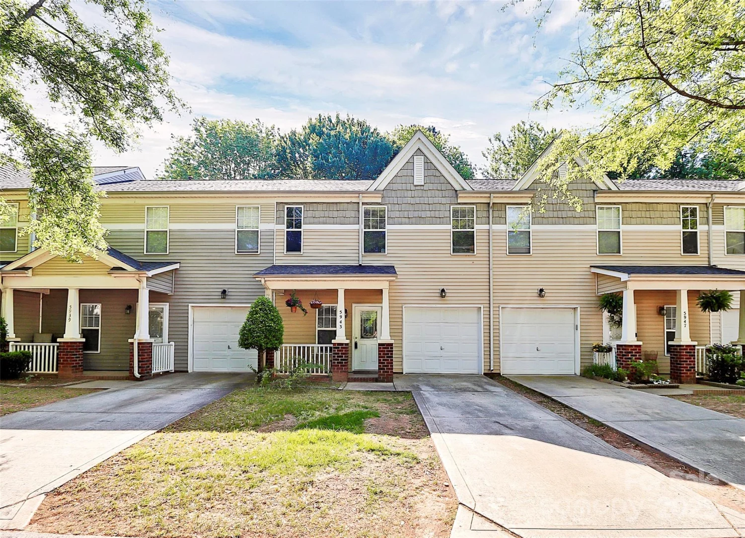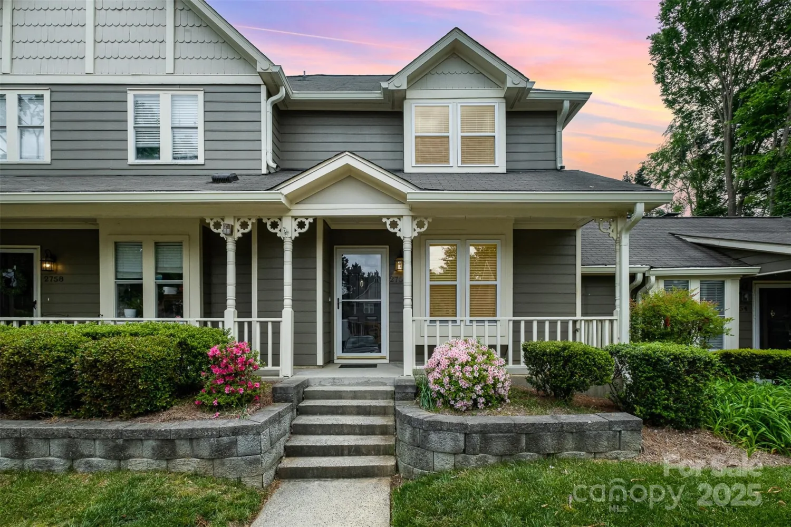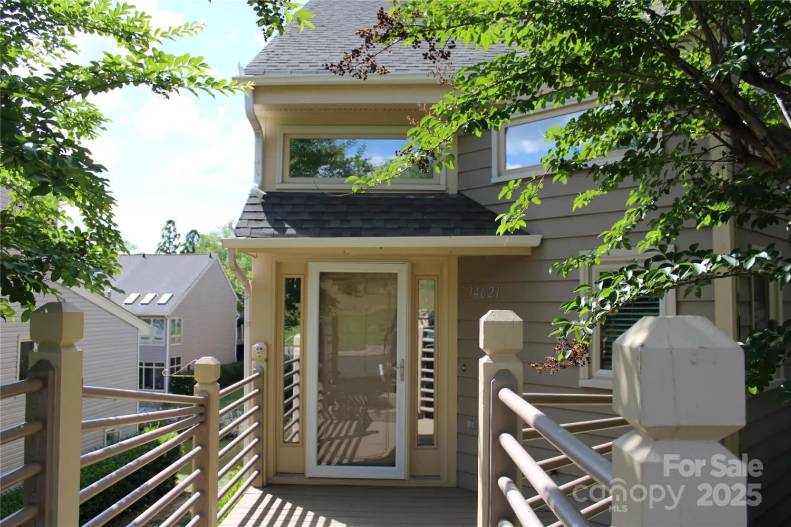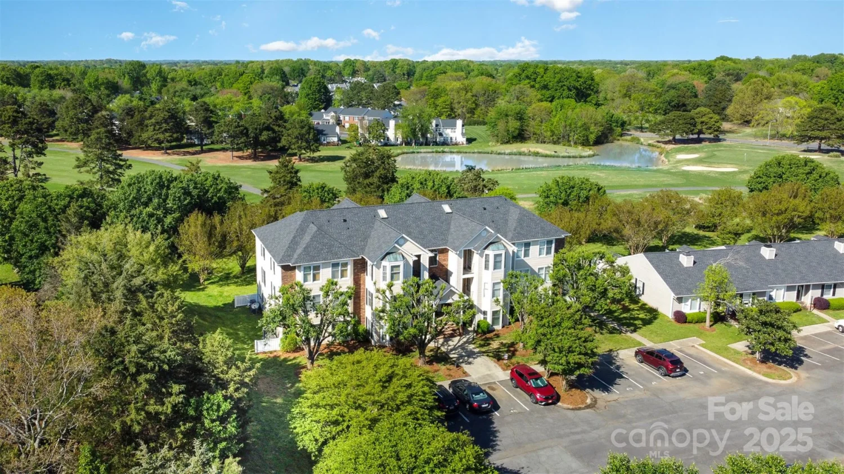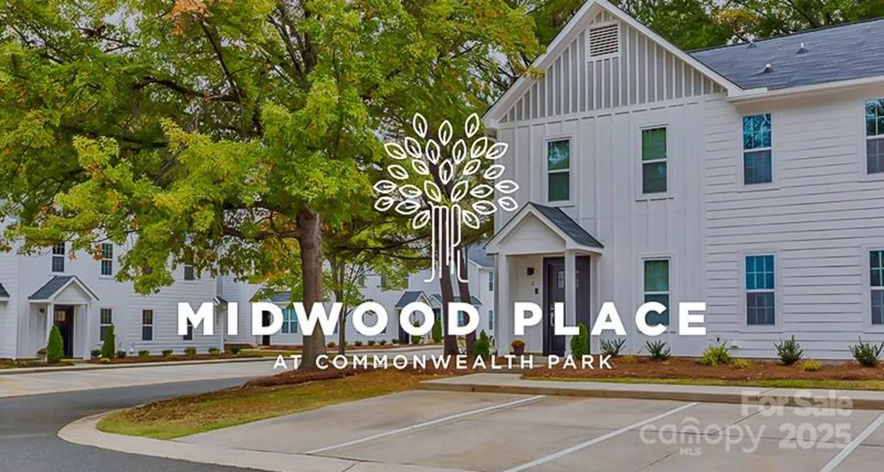4904 cornelia driveCharlotte, NC 28269
4904 cornelia driveCharlotte, NC 28269
Description
Charming Two-Story Home – 3 Bed | 2.5 Bath | Corner Lot Located on a desirable corner lot, this beautiful two-story home offers modern updates, spacious living areas, and a level front and backyard—perfect for entertaining and relaxation. 3 Bedrooms | 2.5 Bathrooms | 2-Car Attached Garage Key Features: Built in 2001 – Well-maintained and move-in ready. Spacious Layout – Open living areas with ceiling fans in all rooms and the living room. Modern Kitchen – Brand-new stainless-steel appliances (except microwave) and stunning granite countertops. Updated Bathrooms – Quartz countertops, new sinks, and faucets in all bathrooms. Freshly Painted Interior – Walls and countertops refreshed for a clean, modern feel. Brand-New Flooring – Stylish and durable throughout the home. Corner Lot Appeal – Large level backyard and front yard for outdoor activities. Don’t miss this opportunity to own this beautifully updated home!
Property Details for 4904 Cornelia Drive
- Subdivision ComplexBrookdale
- Architectural StyleContemporary
- Num Of Garage Spaces2
- Parking FeaturesDriveway, Attached Garage
- Property AttachedNo
LISTING UPDATED:
- StatusPending
- MLS #CAR4237037
- Days on Site46
- HOA Fees$192 / year
- MLS TypeResidential
- Year Built2001
- CountryMecklenburg
LISTING UPDATED:
- StatusPending
- MLS #CAR4237037
- Days on Site46
- HOA Fees$192 / year
- MLS TypeResidential
- Year Built2001
- CountryMecklenburg
Building Information for 4904 Cornelia Drive
- StoriesTwo
- Year Built2001
- Lot Size0.0000 Acres
Payment Calculator
Term
Interest
Home Price
Down Payment
The Payment Calculator is for illustrative purposes only. Read More
Property Information for 4904 Cornelia Drive
Summary
Location and General Information
- Coordinates: 35.305541,-80.816692
School Information
- Elementary School: Unspecified
- Middle School: Unspecified
- High School: Unspecified
Taxes and HOA Information
- Parcel Number: 043-027-08
- Tax Legal Description: L46 M34-871
Virtual Tour
Parking
- Open Parking: No
Interior and Exterior Features
Interior Features
- Cooling: Central Air, Electric
- Heating: Floor Furnace, Natural Gas
- Appliances: Dishwasher, Disposal, Electric Range, Gas Water Heater, Microwave, Refrigerator
- Fireplace Features: Gas, Living Room
- Flooring: Laminate
- Interior Features: Attic Stairs Pulldown
- Levels/Stories: Two
- Window Features: Insulated Window(s)
- Foundation: Slab
- Total Half Baths: 1
- Bathrooms Total Integer: 3
Exterior Features
- Construction Materials: Vinyl
- Patio And Porch Features: Front Porch, Patio
- Pool Features: None
- Road Surface Type: Concrete
- Roof Type: Asbestos Shingle
- Laundry Features: In Kitchen, Main Level
- Pool Private: No
Property
Utilities
- Sewer: Public Sewer
- Utilities: Cable Available, Natural Gas
- Water Source: City
Property and Assessments
- Home Warranty: No
Green Features
Lot Information
- Above Grade Finished Area: 1741
- Lot Features: Corner Lot, Level
Rental
Rent Information
- Land Lease: No
Public Records for 4904 Cornelia Drive
Home Facts
- Beds3
- Baths2
- Above Grade Finished1,741 SqFt
- StoriesTwo
- Lot Size0.0000 Acres
- StyleSingle Family Residence
- Year Built2001
- APN043-027-08
- CountyMecklenburg


