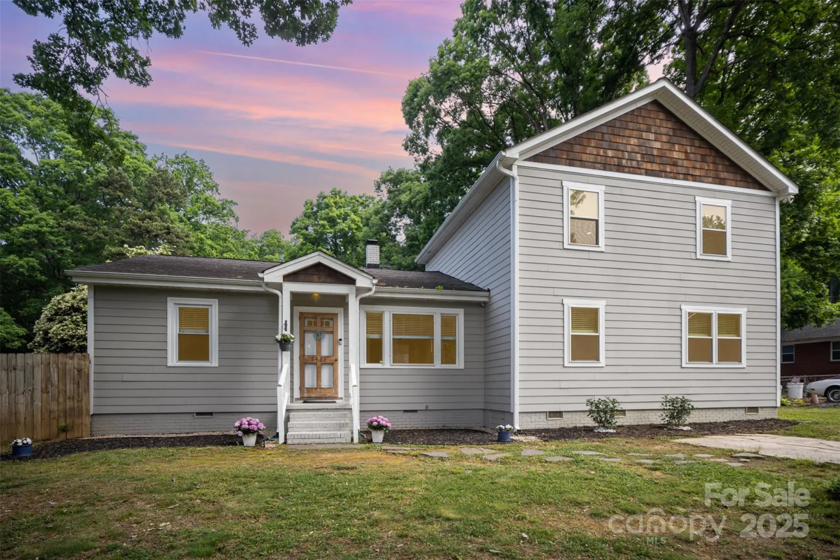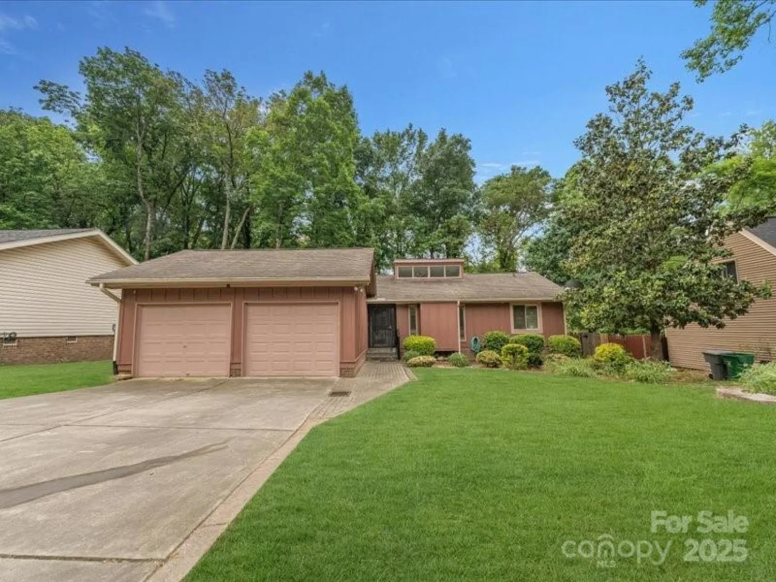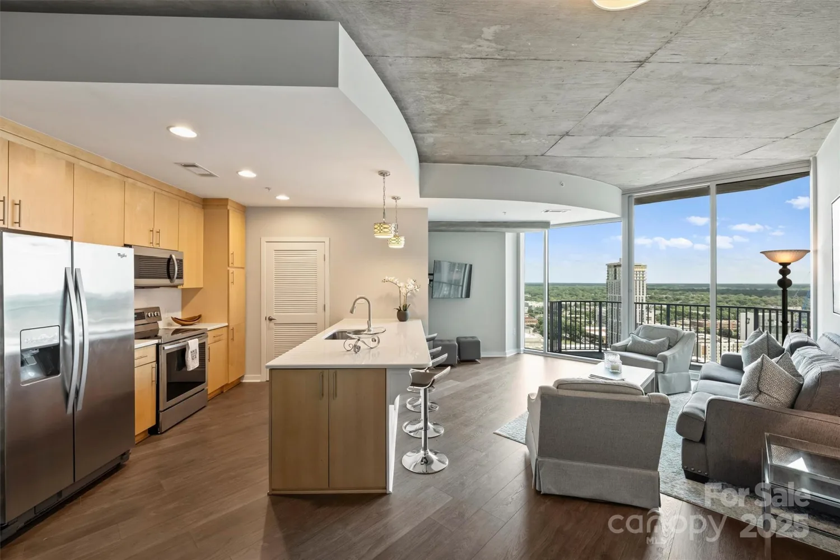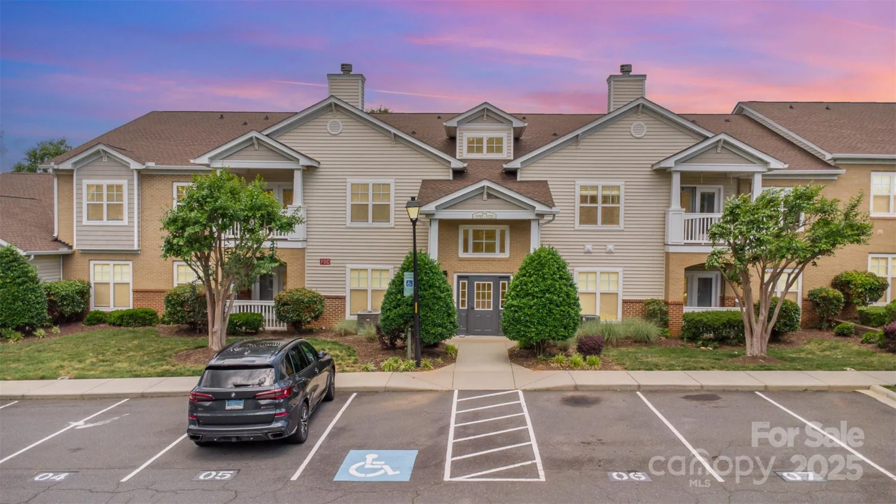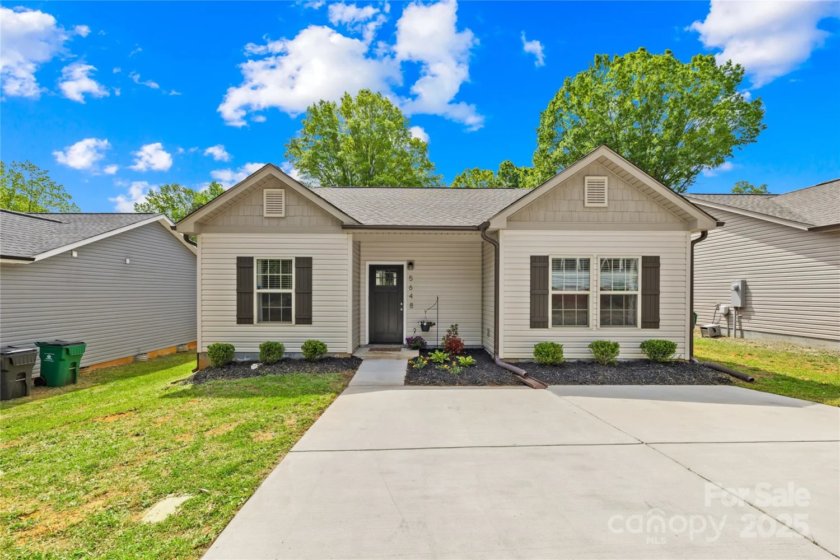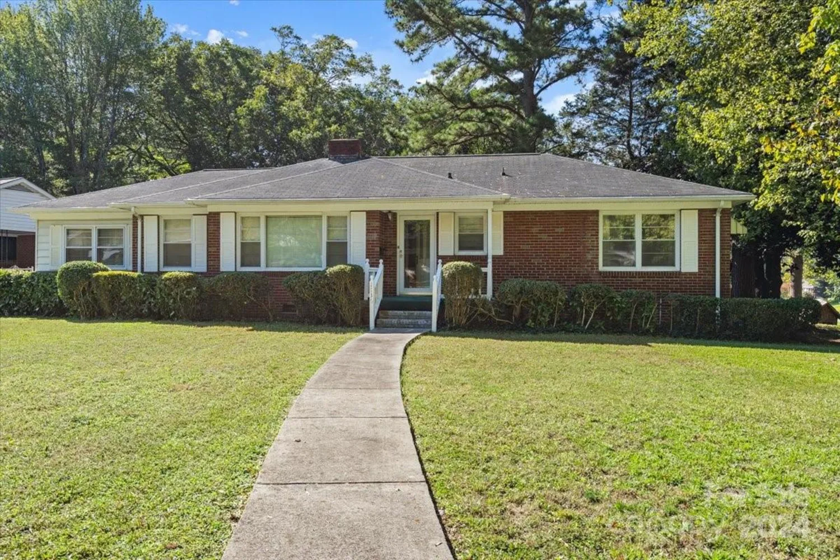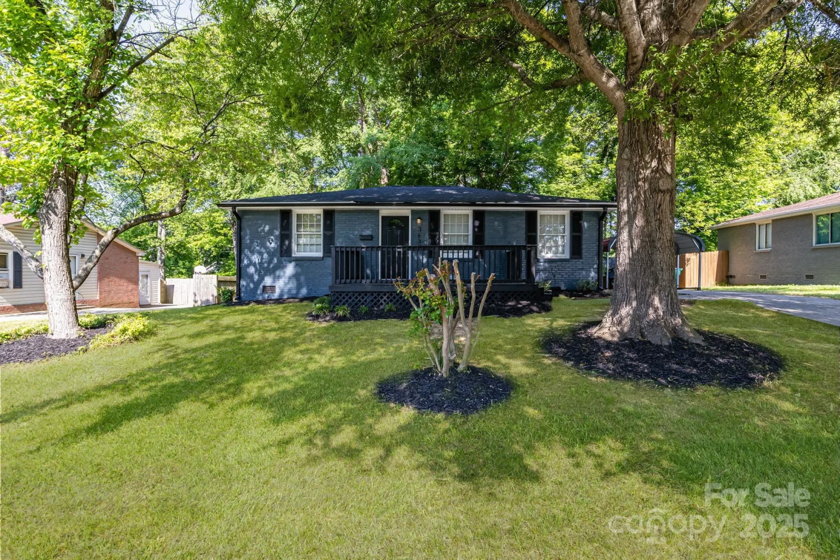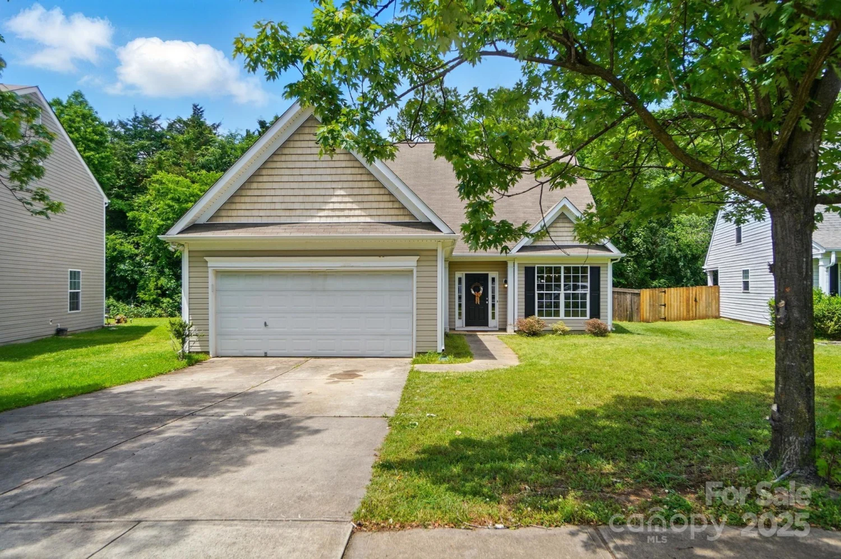4013 bowline driveCharlotte, NC 28269
4013 bowline driveCharlotte, NC 28269
Description
This stunning move-in ready home with an open floor plan is situated in a prime Charlotte location! This like-new 4-bedroom property features spacious living areas, abundant natural light, and modern finishes throughout. The open-concept kitchen boasts ample cabinetry and stainless steel appliances—perfect for entertaining. The primary suite offers a large walk-in closet and a private bath with dual vanities. Enjoy the convenience of a two-car garage and a fenced backyard, ideal for outdoor relaxation. Conveniently located near major highways, shopping, and dining. Don’t miss this incredible opportunity!
Property Details for 4013 Bowline Drive
- Subdivision ComplexDillon Lakes
- Architectural StyleTraditional
- Num Of Garage Spaces2
- Parking FeaturesDriveway, Attached Garage, Garage Faces Front
- Property AttachedNo
LISTING UPDATED:
- StatusClosed
- MLS #CAR4237357
- Days on Site6
- HOA Fees$385 / year
- MLS TypeResidential
- Year Built2020
- CountryMecklenburg
LISTING UPDATED:
- StatusClosed
- MLS #CAR4237357
- Days on Site6
- HOA Fees$385 / year
- MLS TypeResidential
- Year Built2020
- CountryMecklenburg
Building Information for 4013 Bowline Drive
- StoriesTwo
- Year Built2020
- Lot Size0.0000 Acres
Payment Calculator
Term
Interest
Home Price
Down Payment
The Payment Calculator is for illustrative purposes only. Read More
Property Information for 4013 Bowline Drive
Summary
Location and General Information
- Coordinates: 35.2849,-80.843058
School Information
- Elementary School: Statesville Road
- Middle School: Ranson
- High School: West Charlotte
Taxes and HOA Information
- Parcel Number: 04114417
- Tax Legal Description: L199 M66-825
Virtual Tour
Parking
- Open Parking: Yes
Interior and Exterior Features
Interior Features
- Cooling: Central Air
- Heating: Central
- Appliances: Dishwasher, Electric Oven, Microwave, Refrigerator
- Flooring: Carpet, Vinyl
- Levels/Stories: Two
- Foundation: Slab
- Total Half Baths: 1
- Bathrooms Total Integer: 3
Exterior Features
- Construction Materials: Vinyl
- Fencing: Back Yard
- Horse Amenities: None
- Pool Features: None
- Road Surface Type: Concrete, Other
- Roof Type: Shingle
- Laundry Features: Upper Level
- Pool Private: No
- Other Structures: None
Property
Utilities
- Sewer: Public Sewer
- Water Source: City
Property and Assessments
- Home Warranty: No
Green Features
Lot Information
- Above Grade Finished Area: 1660
- Lot Features: Corner Lot
Rental
Rent Information
- Land Lease: No
Public Records for 4013 Bowline Drive
Home Facts
- Beds4
- Baths2
- Above Grade Finished1,660 SqFt
- StoriesTwo
- Lot Size0.0000 Acres
- StyleSingle Family Residence
- Year Built2020
- APN04114417
- CountyMecklenburg
- ZoningUR2CD


