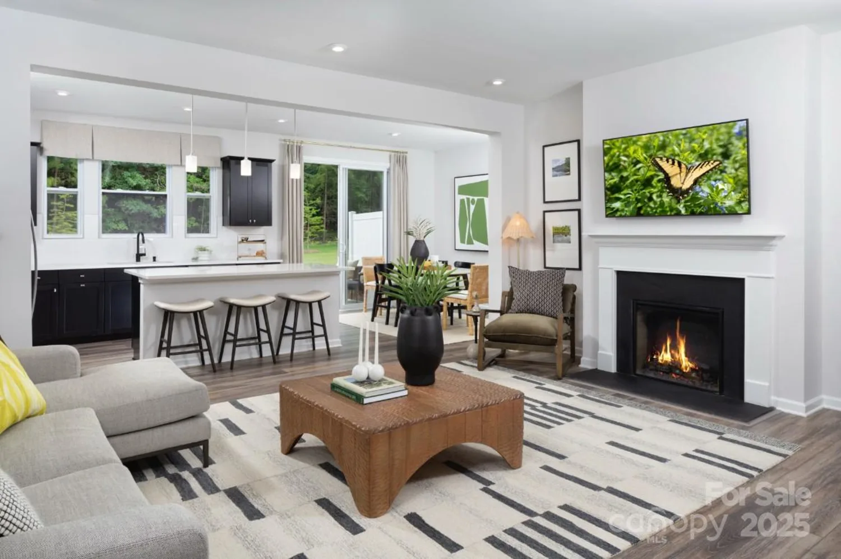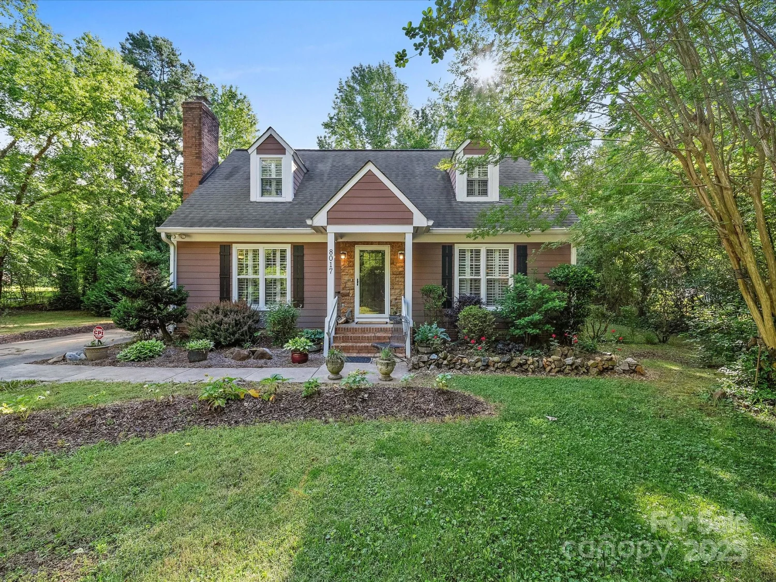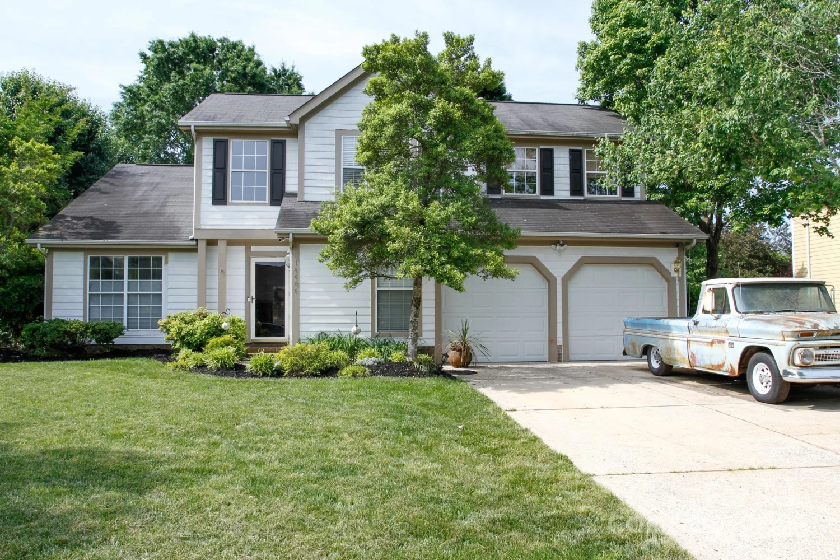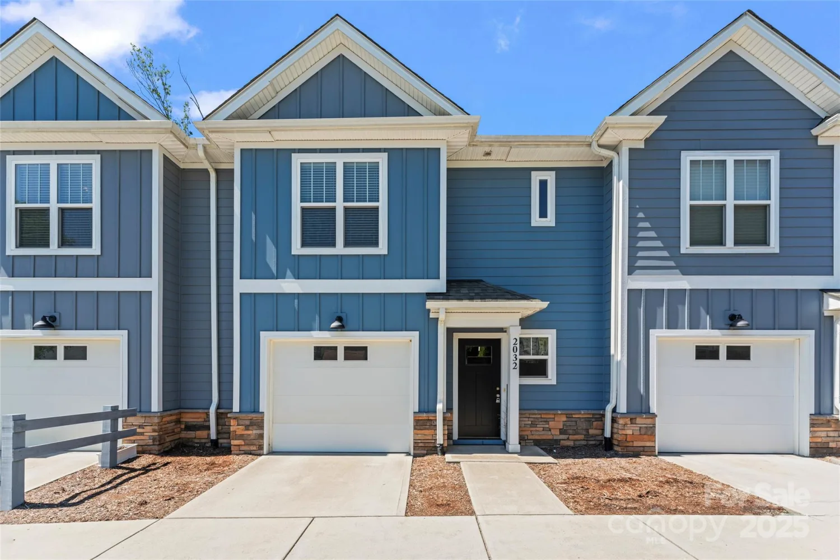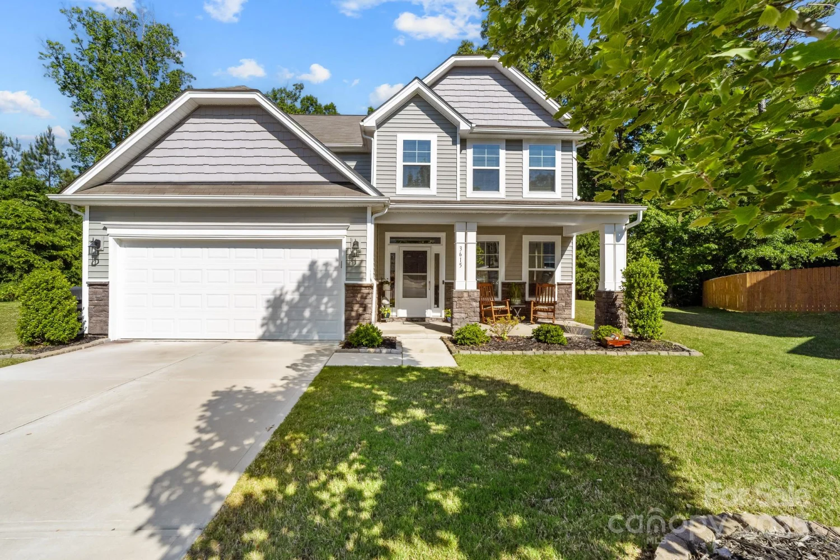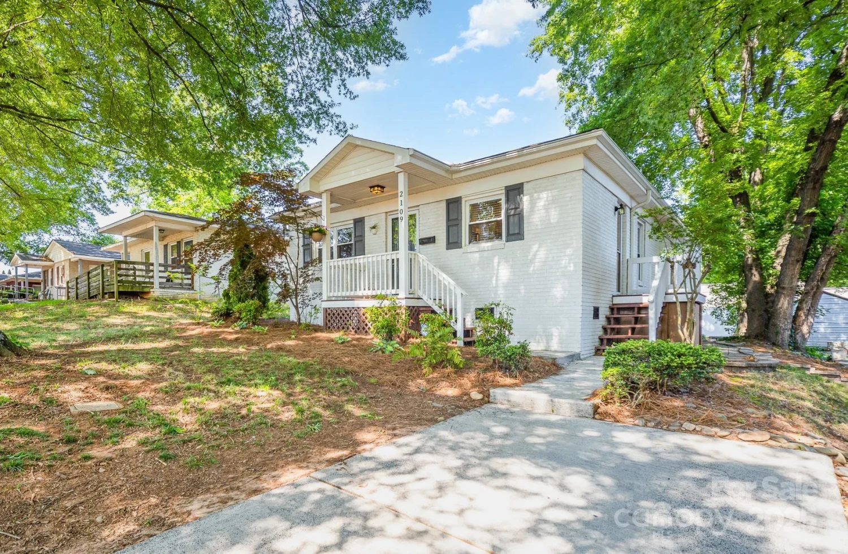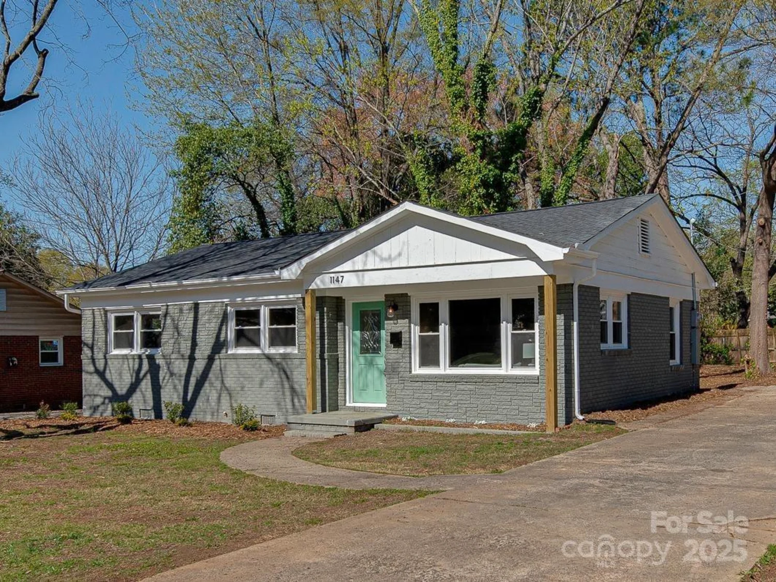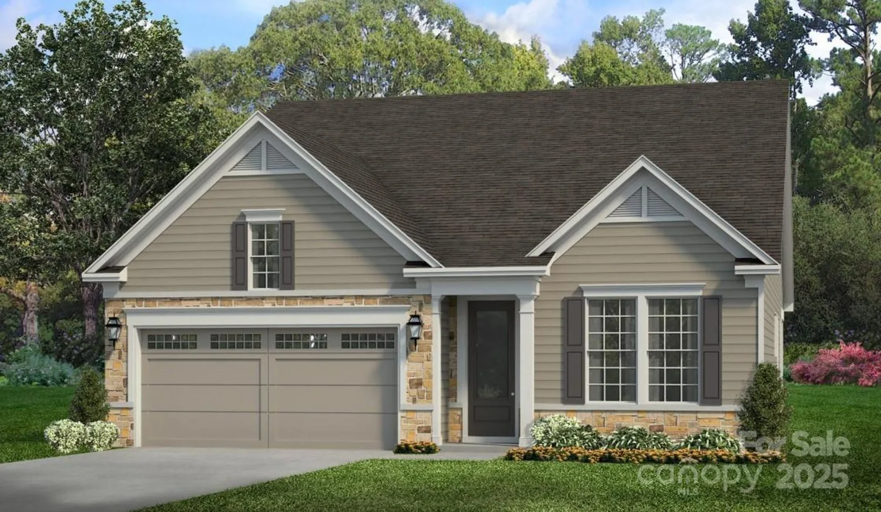14402 asheton creek driveCharlotte, NC 28273
14402 asheton creek driveCharlotte, NC 28273
Description
Welcome to this inviting home in Huntington Forest, nestled in the highly desirable Steele Creek area! This spacious 4-bedroom, 3-bath residence offers the perfect blend of comfort and convenience. The main floor features a kitchen with granite countertops, a dining room, and a great room with soaring vaulted ceilings. The primary suite boasts an en-suite bath, while a guest bedroom and full bath complete the main level. Upstairs, you'll find a generous loft, two additional bedrooms, and another full bath. Enjoy your private, fenced backyard that backs up to serene woods—ideal for relaxation or entertaining. The community offers an outdoor pool, playground, and expanding walking trails as part of the Steele Creek Greenway Plan. All this, just minutes from shopping, dining, the airport, major highways, outlets and more!
Property Details for 14402 Asheton Creek Drive
- Subdivision ComplexHuntington Forest
- Num Of Garage Spaces2
- Parking FeaturesDriveway, Attached Garage, Garage Faces Front
- Property AttachedNo
LISTING UPDATED:
- StatusActive
- MLS #CAR4254873
- Days on Site1
- HOA Fees$148 / month
- MLS TypeResidential
- Year Built2003
- CountryMecklenburg
LISTING UPDATED:
- StatusActive
- MLS #CAR4254873
- Days on Site1
- HOA Fees$148 / month
- MLS TypeResidential
- Year Built2003
- CountryMecklenburg
Building Information for 14402 Asheton Creek Drive
- StoriesTwo
- Year Built2003
- Lot Size0.0000 Acres
Payment Calculator
Term
Interest
Home Price
Down Payment
The Payment Calculator is for illustrative purposes only. Read More
Property Information for 14402 Asheton Creek Drive
Summary
Location and General Information
- Community Features: Clubhouse, Outdoor Pool, Playground, Recreation Area, Sidewalks, Street Lights, Walking Trails
- Coordinates: 35.110071,-80.985953
School Information
- Elementary School: Lake Wylie
- Middle School: Southwest
- High School: Palisades
Taxes and HOA Information
- Parcel Number: 201-236-23
- Tax Legal Description: L282 M38-247
Virtual Tour
Parking
- Open Parking: No
Interior and Exterior Features
Interior Features
- Cooling: Ceiling Fan(s), Central Air, Zoned
- Heating: Forced Air, Natural Gas, Zoned
- Appliances: Dishwasher, Disposal, Electric Cooktop, Electric Oven, Gas Water Heater, Microwave, Refrigerator, Washer/Dryer
- Flooring: Carpet, Hardwood, Tile
- Interior Features: Attic Stairs Pulldown, Cable Prewire, Garden Tub, Open Floorplan, Pantry, Walk-In Closet(s)
- Levels/Stories: Two
- Foundation: Slab
- Bathrooms Total Integer: 3
Exterior Features
- Construction Materials: Vinyl
- Fencing: Fenced
- Patio And Porch Features: Covered, Patio, Rear Porch
- Pool Features: None
- Road Surface Type: Concrete, Paved
- Laundry Features: Laundry Room, Main Level
- Pool Private: No
Property
Utilities
- Sewer: Public Sewer
- Utilities: Cable Connected, Electricity Connected
- Water Source: City
Property and Assessments
- Home Warranty: No
Green Features
Lot Information
- Above Grade Finished Area: 2353
- Lot Features: Level, Private
Rental
Rent Information
- Land Lease: No
Public Records for 14402 Asheton Creek Drive
Home Facts
- Beds4
- Baths3
- Above Grade Finished2,353 SqFt
- StoriesTwo
- Lot Size0.0000 Acres
- StyleSingle Family Residence
- Year Built2003
- APN201-236-23
- CountyMecklenburg



