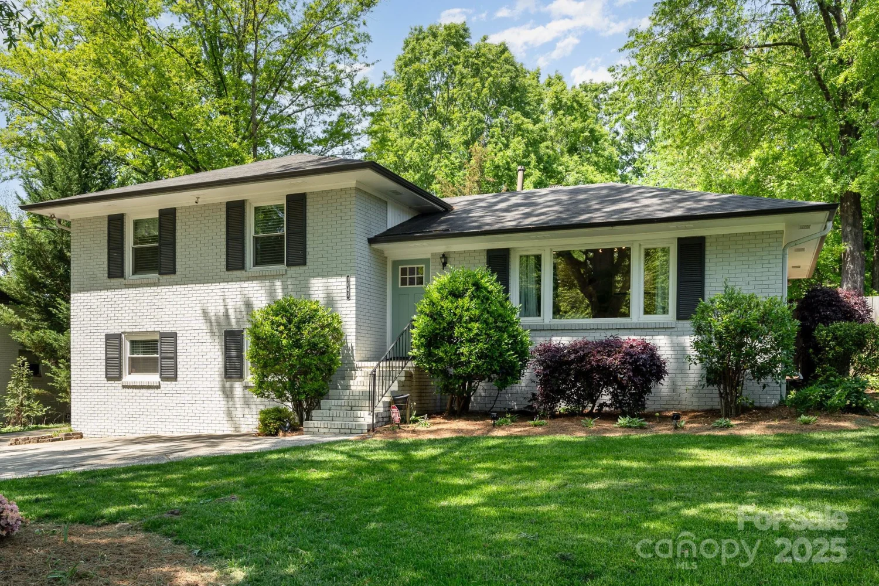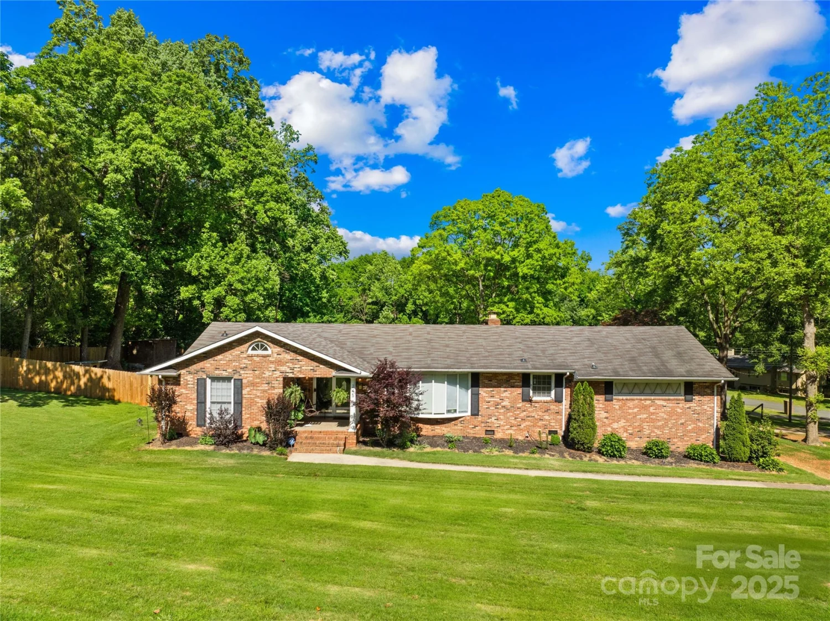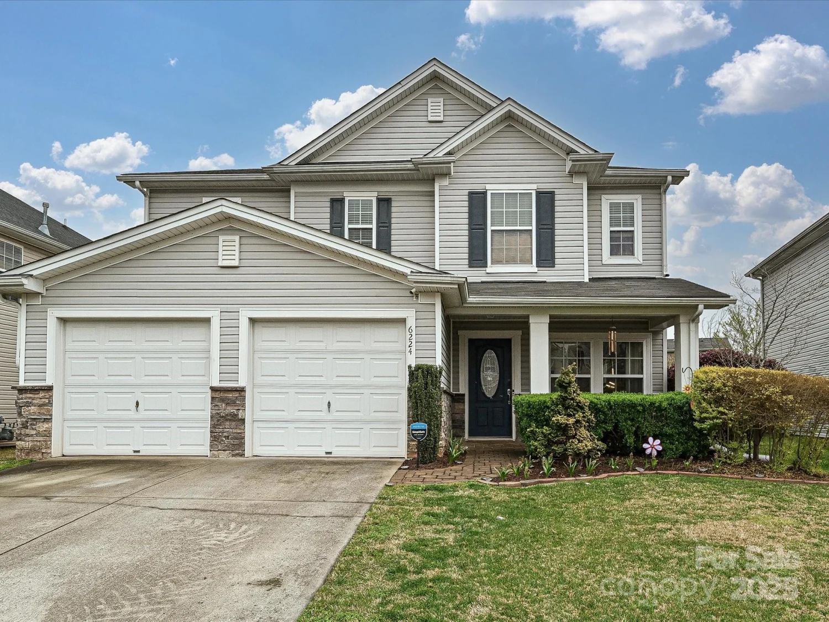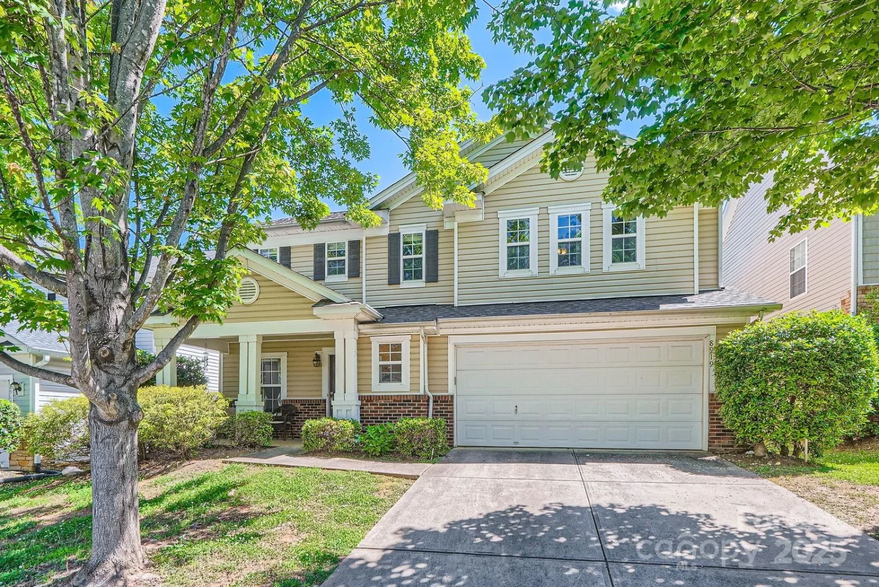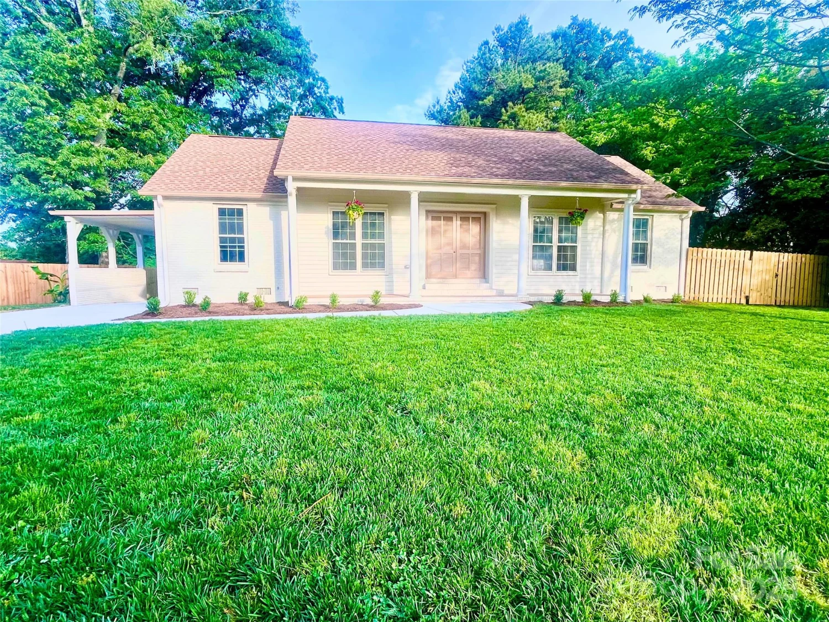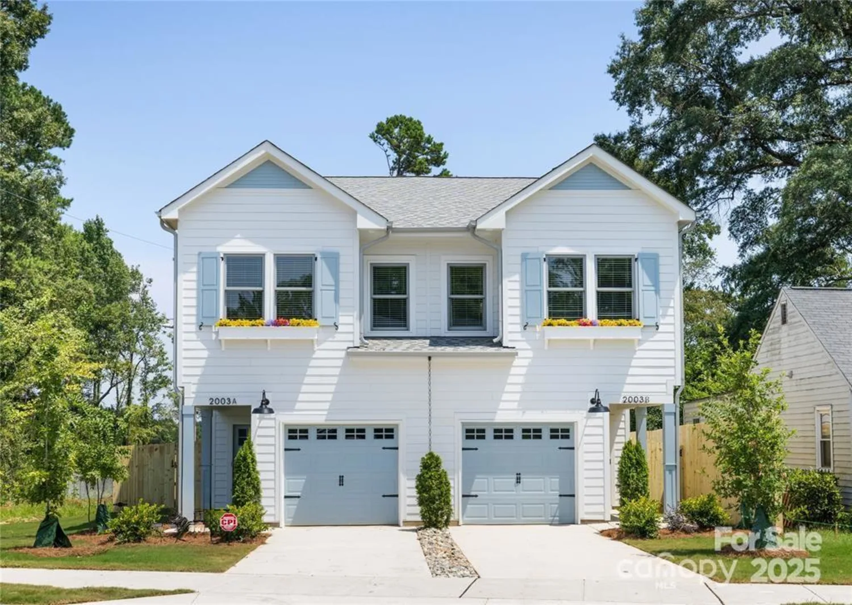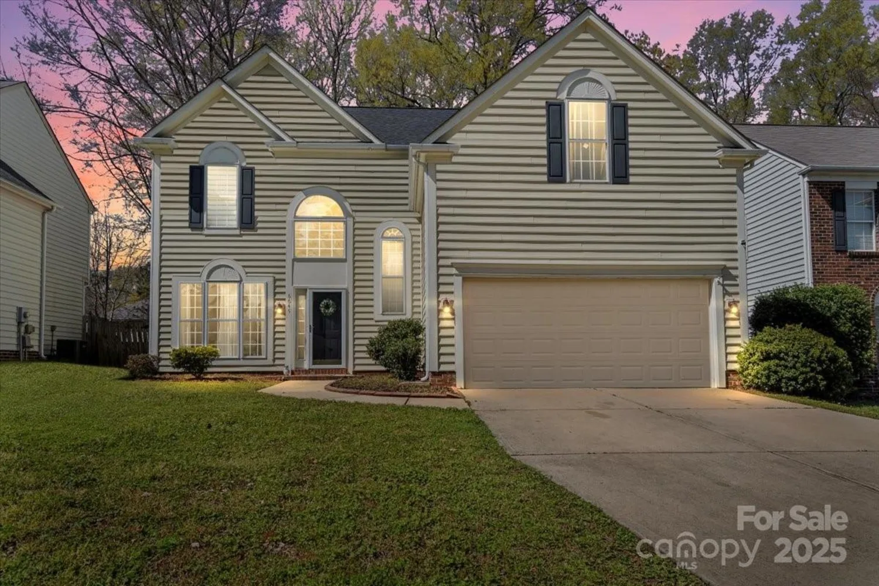7324 jolly brook driveCharlotte, NC 28215
7324 jolly brook driveCharlotte, NC 28215
Description
***MOVE IN READY*** Model photos used for reference. The Cypress floorplan is thoughtfully designed, offering 2 bedrooms, 2 bathrooms, and a private study for comfort and functionality. The grand foyer, with 10-foot tray ceilings, leads into the kitchen featuring quartz countertops, high-end cabinetry, and stainless-steel appliances. The spacious Café breakfast room seamlessly connects to the kitchen, creating an inviting space for casual dining and entertaining. A private study with French glass doors offers a quiet retreat, perfect for work or additional living space. The great room, with 11-foot ceilings and a gas fireplace, provides an elegant and welcoming atmosphere. The primary suite features a frameless walk-in shower and double sinks, combining luxury and practicality. Outdoor living is enhanced with a screened patio featuring an 8-foot extension, offering a peaceful retreat to enjoy fresh air year-round.
Property Details for 7324 Jolly Brook Drive
- Subdivision ComplexCresswind
- Architectural StyleTraditional
- ExteriorIn-Ground Irrigation, Lawn Maintenance
- Num Of Garage Spaces2
- Parking FeaturesDriveway, Attached Garage, Garage Door Opener, Garage Faces Front
- Property AttachedNo
- Waterfront FeaturesNone
LISTING UPDATED:
- StatusActive
- MLS #CAR4256142
- Days on Site1
- HOA Fees$350 / month
- MLS TypeResidential
- Year Built2025
- CountryMecklenburg
LISTING UPDATED:
- StatusActive
- MLS #CAR4256142
- Days on Site1
- HOA Fees$350 / month
- MLS TypeResidential
- Year Built2025
- CountryMecklenburg
Building Information for 7324 Jolly Brook Drive
- StoriesOne
- Year Built2025
- Lot Size0.0000 Acres
Payment Calculator
Term
Interest
Home Price
Down Payment
The Payment Calculator is for illustrative purposes only. Read More
Property Information for 7324 Jolly Brook Drive
Summary
Location and General Information
- Community Features: Fifty Five and Older, Cabana, Clubhouse, Dog Park, Fitness Center, Game Court, Hot Tub, Picnic Area, Sidewalks, Street Lights, Tennis Court(s), Walking Trails
- Directions: Exit 41 off I-485. Take Left. Enter Cresswind Charlotte main entrance onto Cresswind Blvd. Take left onto Silver Springs Ct. Sales office is on the right as you enter the driveway.
- Coordinates: 35.226887,-80.63907
School Information
- Elementary School: Clear Creek
- Middle School: Northeast
- High School: Rocky River
Taxes and HOA Information
- Parcel Number: 11122554
- Tax Legal Description: L654 M72-198
Virtual Tour
Parking
- Open Parking: No
Interior and Exterior Features
Interior Features
- Cooling: Ceiling Fan(s), Central Air, Electric
- Heating: Central, Forced Air
- Appliances: Dishwasher, Disposal, Gas Range, Microwave, Oven, Refrigerator, Self Cleaning Oven, Tankless Water Heater
- Flooring: Carpet, Tile, Vinyl
- Interior Features: Cable Prewire, Entrance Foyer, Kitchen Island, Open Floorplan, Pantry, Walk-In Closet(s), Walk-In Pantry
- Levels/Stories: One
- Window Features: Insulated Window(s)
- Foundation: Slab
- Bathrooms Total Integer: 2
Exterior Features
- Accessibility Features: Two or More Access Exits, Door Width 32 Inches or More, Swing In Door(s)
- Construction Materials: Fiber Cement
- Patio And Porch Features: Patio, Screened
- Pool Features: None
- Road Surface Type: Concrete, Paved
- Roof Type: Shingle
- Security Features: Carbon Monoxide Detector(s), Security System, Smoke Detector(s)
- Laundry Features: Electric Dryer Hookup, Inside, Laundry Room, Main Level, Sink, Washer Hookup
- Pool Private: No
Property
Utilities
- Sewer: Public Sewer
- Utilities: Cable Available, Electricity Connected
- Water Source: City
Property and Assessments
- Home Warranty: No
Green Features
Lot Information
- Above Grade Finished Area: 1778
- Lot Features: Wooded
- Waterfront Footage: None
Rental
Rent Information
- Land Lease: No
Public Records for 7324 Jolly Brook Drive
Home Facts
- Beds2
- Baths2
- Above Grade Finished1,778 SqFt
- StoriesOne
- Lot Size0.0000 Acres
- StyleSingle Family Residence
- Year Built2025
- APN11122554
- CountyMecklenburg


