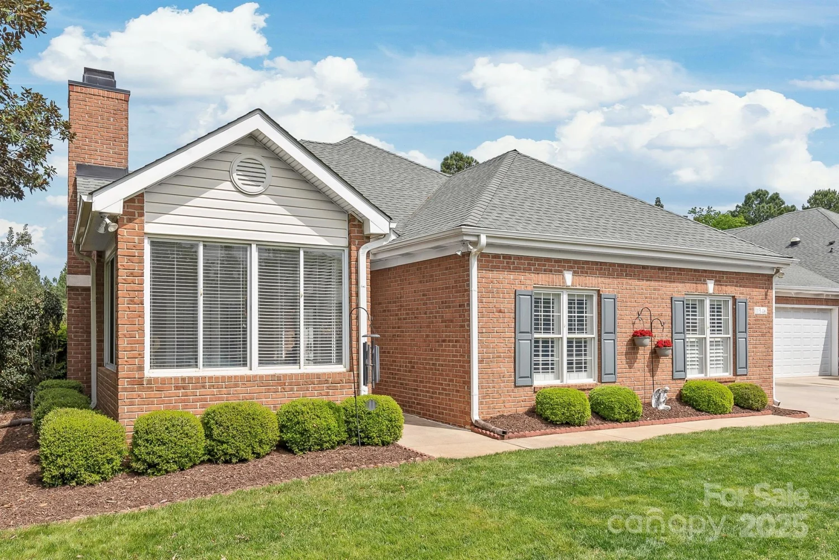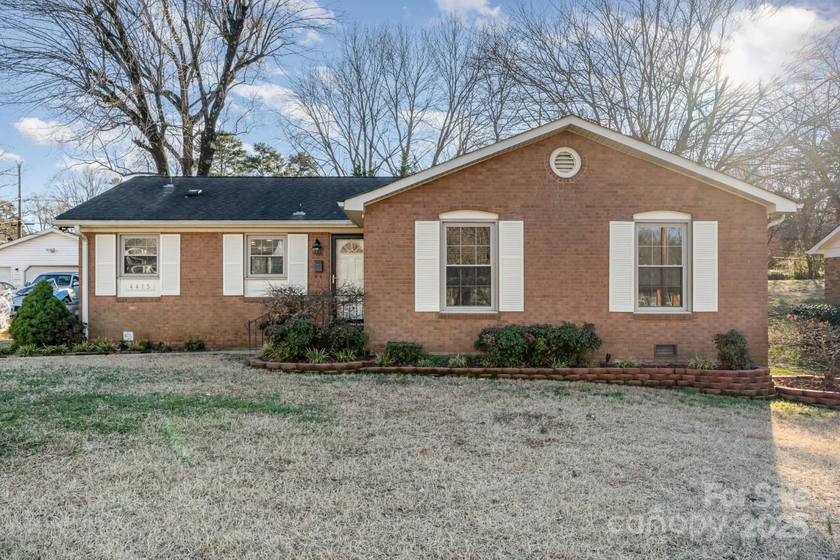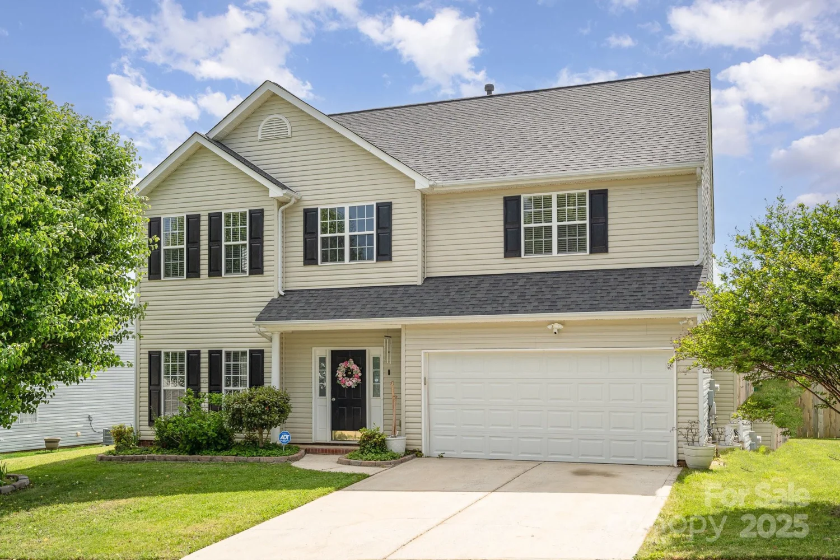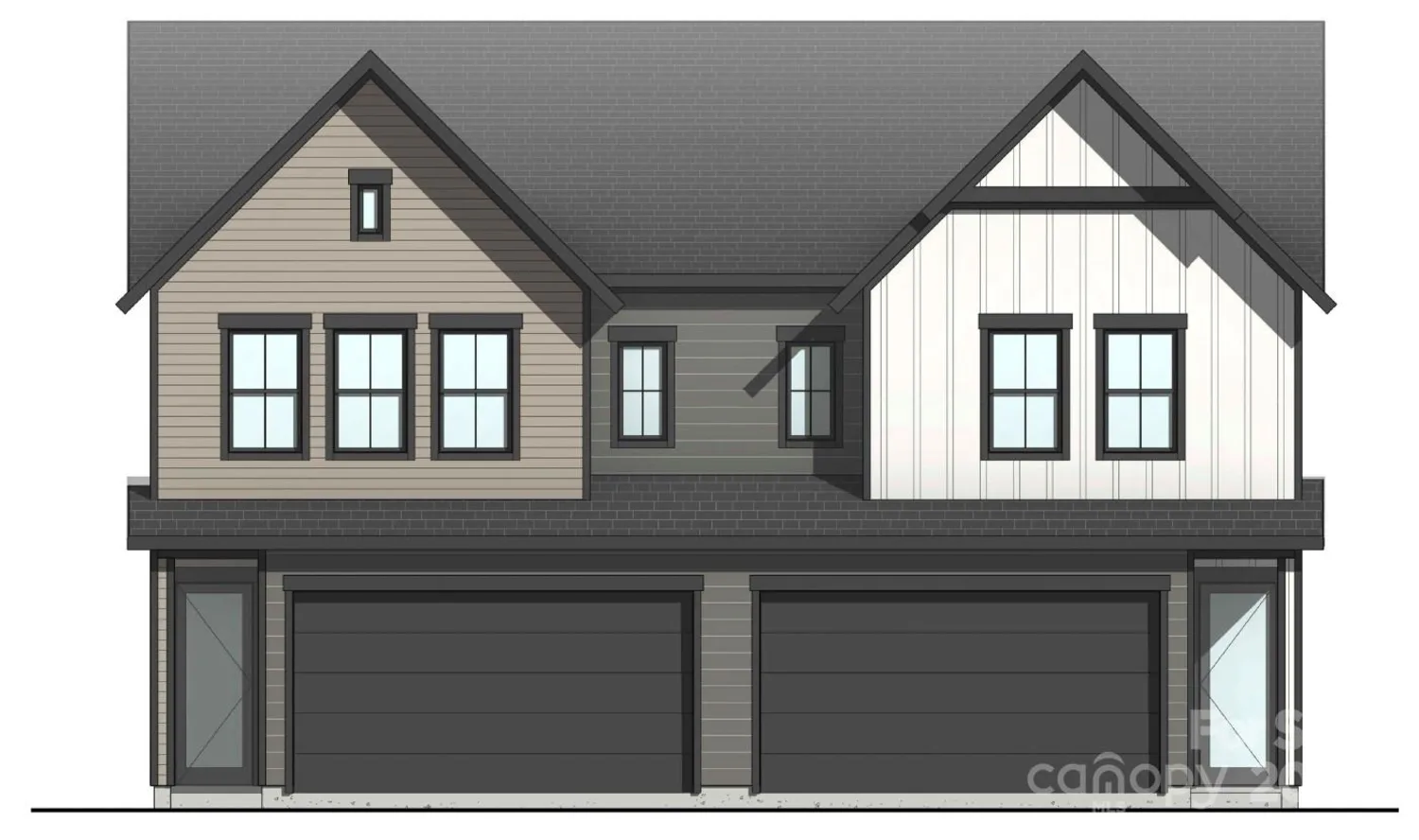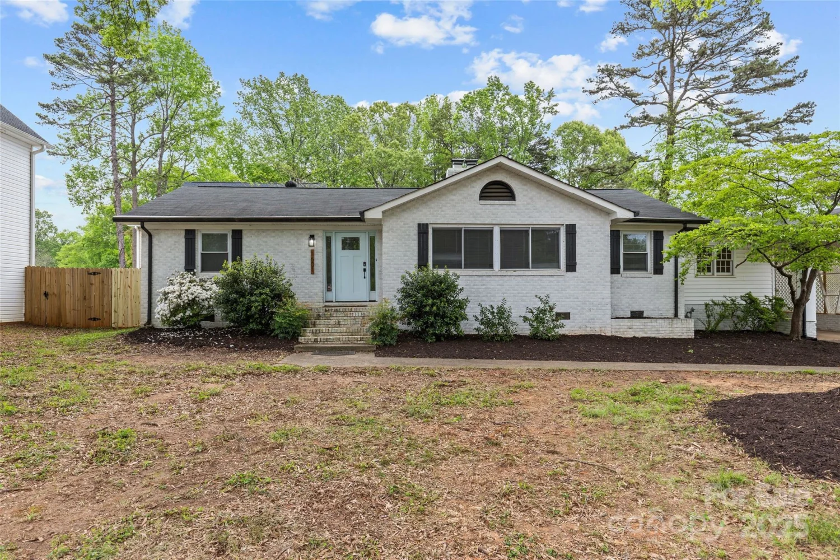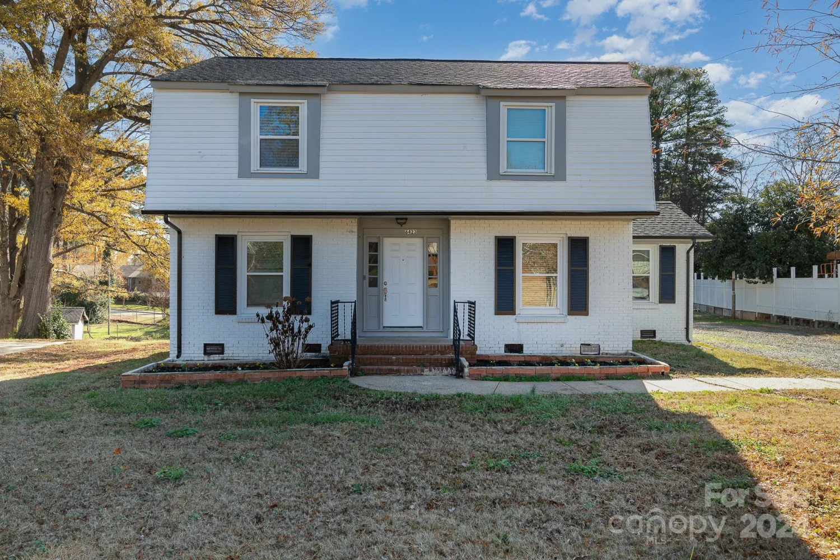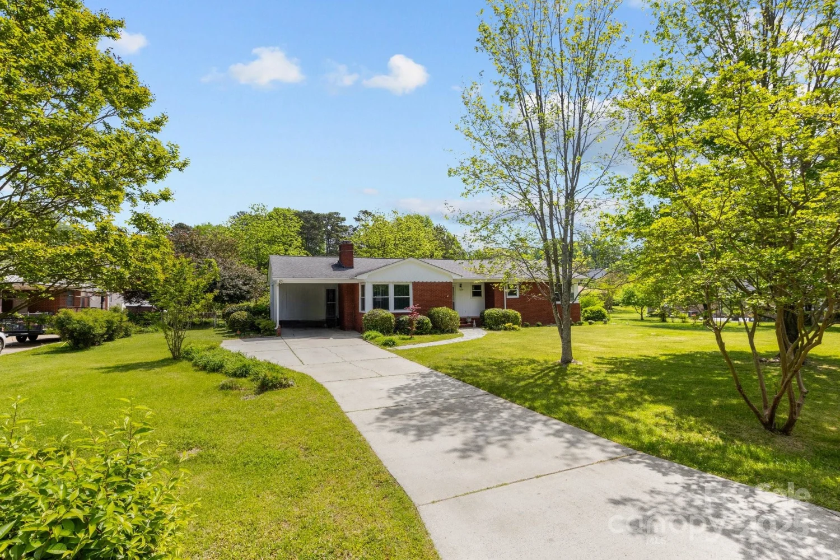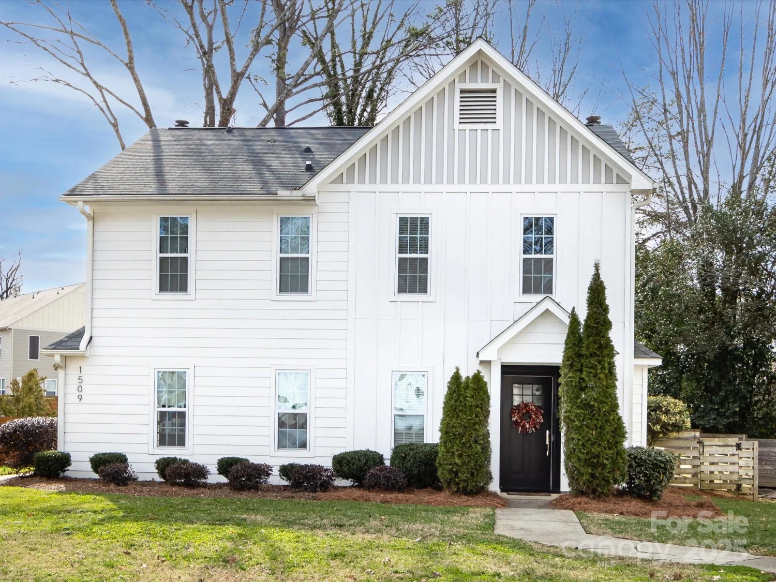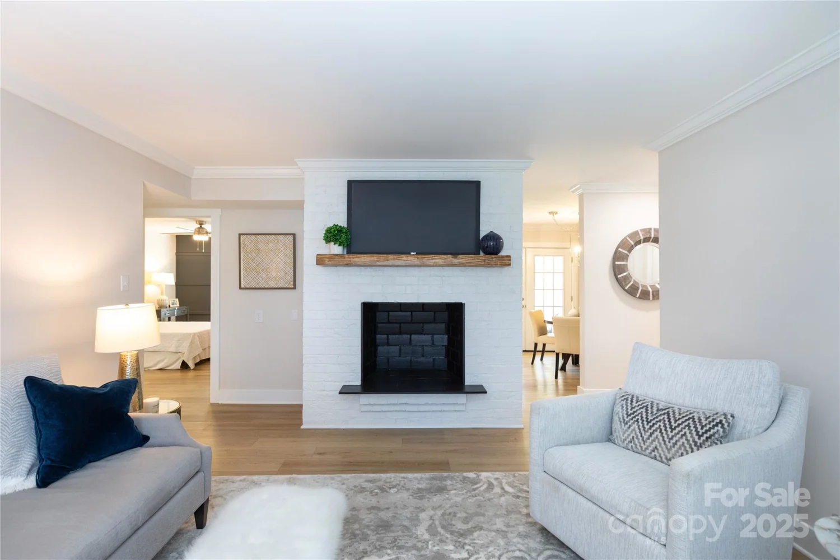10434 henbane courtCharlotte, NC 28213
10434 henbane courtCharlotte, NC 28213
Description
Welcome to this stunning 2-story home in the Back Creek Forest subdivision, near the University area. Greeted by a 2-story foyer and beautifully refinished wooden staircase. Formal living and dining room, accented with elegant chair molding. The heart of the home is the open-concept kitchen and family room. Family room w/fireplace. Showstopper Kitchen w/NEW Quartz countertops, eat-in island, white cabinets with black fixtures, stylish tile backsplash, and SS appliances—perfect for your culinary dreams! Upstairs, all bedrooms thoughtfully located, including spacious primary suite with a trey ceiling, double vanity, soaking tub, and separate shower. Bedrooms offer plenty of space and storage. Versatile loft area. With wood-like flooring throughout (no carpet!), this home offers both style and practicality. Separate laundry room. Outside, enjoy a patio and a generously sized yard, mostly fenced w/small opening. Don’t miss the chance to tour this beautiful home and make it yours today!
Property Details for 10434 Henbane Court
- Subdivision ComplexBack Creek Forest
- Architectural StyleTransitional
- Num Of Garage Spaces2
- Parking FeaturesDriveway, Attached Garage
- Property AttachedNo
LISTING UPDATED:
- StatusActive Under Contract
- MLS #CAR4237448
- Days on Site43
- MLS TypeResidential
- Year Built1996
- CountryMecklenburg
LISTING UPDATED:
- StatusActive Under Contract
- MLS #CAR4237448
- Days on Site43
- MLS TypeResidential
- Year Built1996
- CountryMecklenburg
Building Information for 10434 Henbane Court
- StoriesTwo
- Year Built1996
- Lot Size0.0000 Acres
Payment Calculator
Term
Interest
Home Price
Down Payment
The Payment Calculator is for illustrative purposes only. Read More
Property Information for 10434 Henbane Court
Summary
Location and General Information
- Coordinates: 35.301155,-80.702415
School Information
- Elementary School: University Meadows
- Middle School: James Martin
- High School: Julius L. Chambers
Taxes and HOA Information
- Parcel Number: 051-383-45
- Tax Legal Description: L30 B3 M26-750
Virtual Tour
Parking
- Open Parking: No
Interior and Exterior Features
Interior Features
- Cooling: Central Air
- Heating: Natural Gas
- Appliances: Dishwasher, Electric Range, Refrigerator
- Fireplace Features: Family Room
- Interior Features: Kitchen Island, Open Floorplan, Pantry
- Levels/Stories: Two
- Foundation: Slab
- Total Half Baths: 1
- Bathrooms Total Integer: 3
Exterior Features
- Construction Materials: Vinyl
- Fencing: Back Yard
- Patio And Porch Features: Covered, Front Porch, Patio
- Pool Features: None
- Road Surface Type: Concrete, Paved
- Laundry Features: Laundry Room
- Pool Private: No
Property
Utilities
- Sewer: Public Sewer
- Water Source: City
Property and Assessments
- Home Warranty: No
Green Features
Lot Information
- Above Grade Finished Area: 2450
- Lot Features: Sloped
Rental
Rent Information
- Land Lease: No
Public Records for 10434 Henbane Court
Home Facts
- Beds4
- Baths2
- Above Grade Finished2,450 SqFt
- StoriesTwo
- Lot Size0.0000 Acres
- StyleSingle Family Residence
- Year Built1996
- APN051-383-45
- CountyMecklenburg




