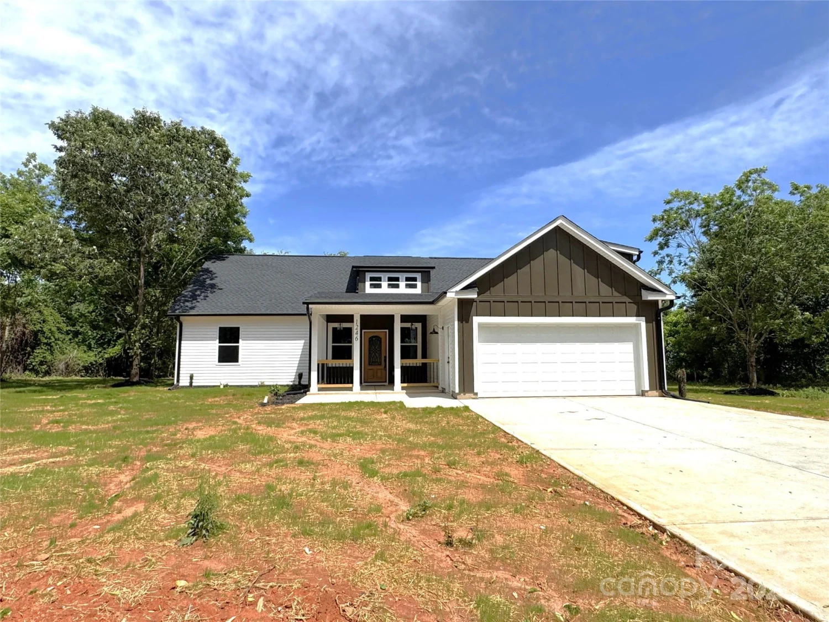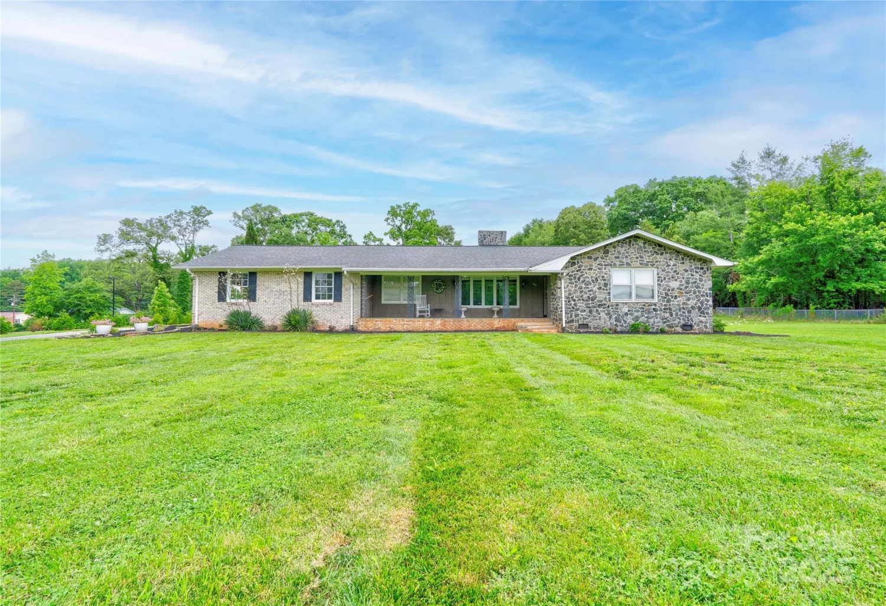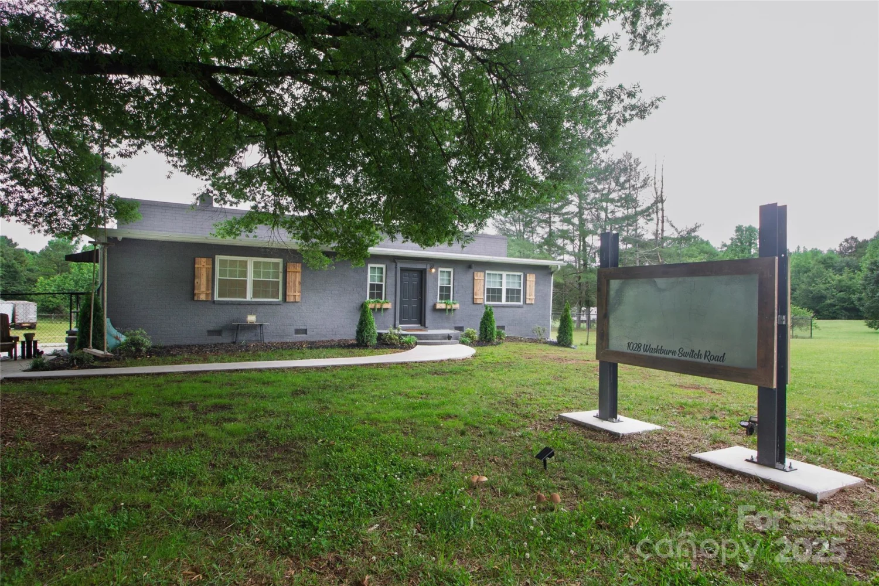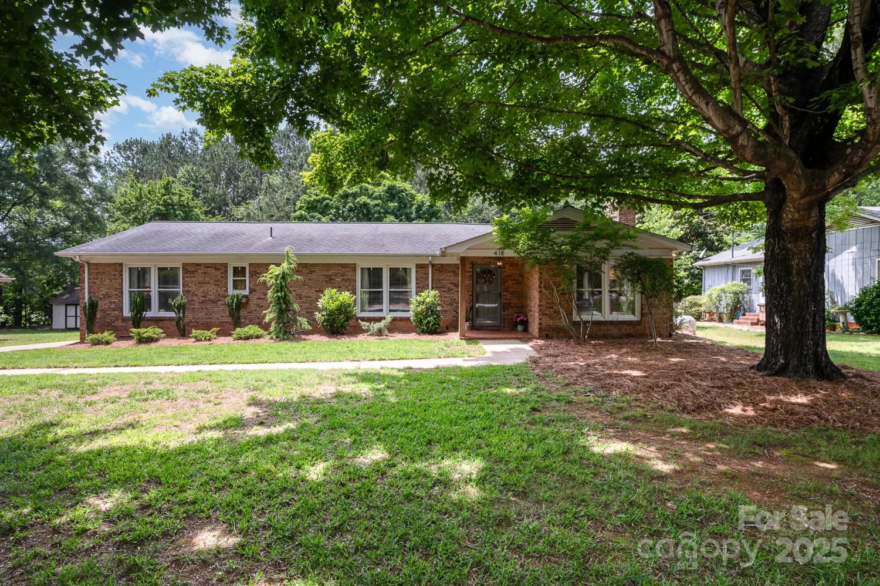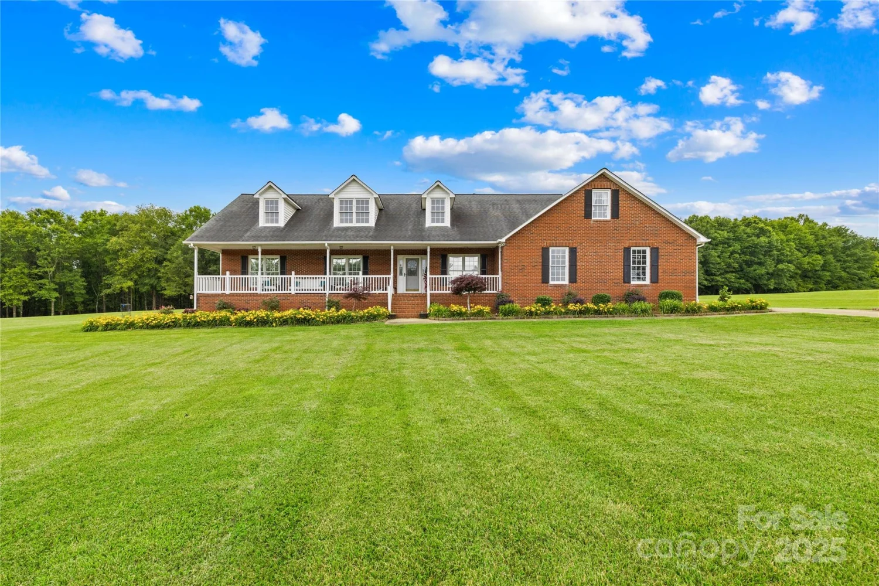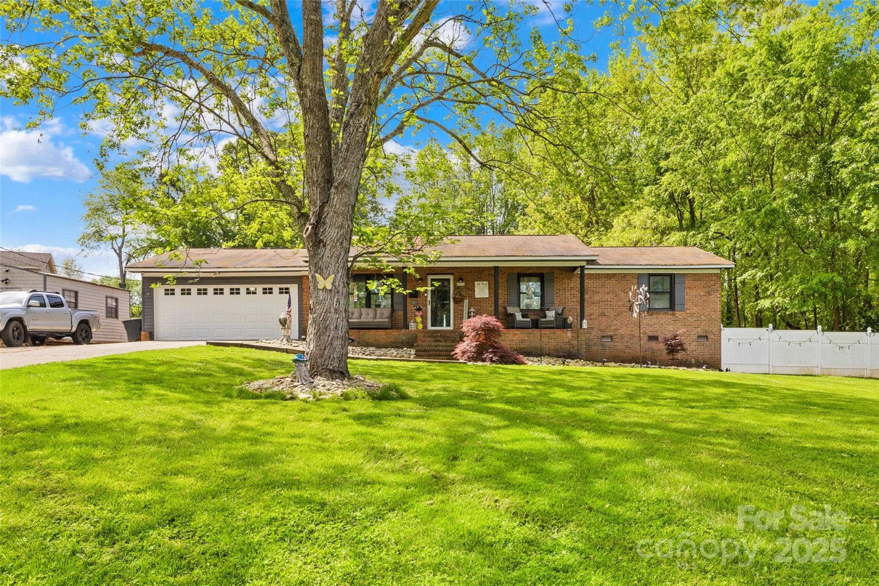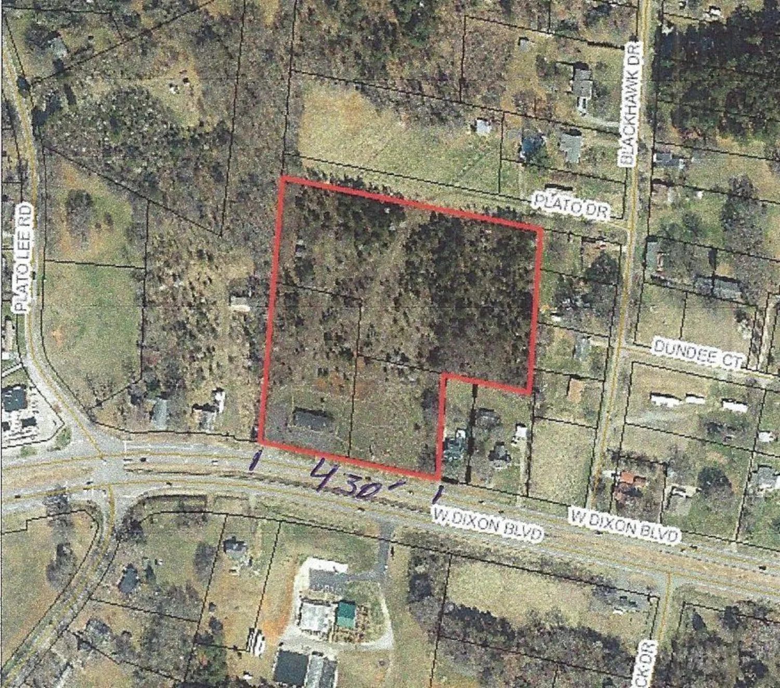1308 moonshadow laneShelby, NC 28150
1308 moonshadow laneShelby, NC 28150
Description
Fabulous custom built home with lots of mouldings thru out. Split bedroom plan, trey ceilings, hardwood floors, spacious kitchen with island and breakfast area. Large primary bedroom. Primary bath with whirlpool tub and walk in shower. Vaulted great room with fireplace/gas logs. Speaker system thru out. Screen porch, deck, rock patio area with hot tub. Fenced back yard with underground dog fence. 9 zone irrigation in front and back yard. Bed/Bonus room over double garage. Community pool and clubhouse.
Property Details for 1308 Moonshadow Lane
- Subdivision ComplexGrey Fox Forest
- Architectural StyleTraditional
- ExteriorFire Pit, Hot Tub, In-Ground Irrigation
- Num Of Garage Spaces2
- Parking FeaturesAttached Garage, Garage Faces Side
- Property AttachedNo
LISTING UPDATED:
- StatusActive
- MLS #CAR4237593
- Days on Site7
- HOA Fees$500 / year
- MLS TypeResidential
- Year Built2003
- CountryCleveland
LISTING UPDATED:
- StatusActive
- MLS #CAR4237593
- Days on Site7
- HOA Fees$500 / year
- MLS TypeResidential
- Year Built2003
- CountryCleveland
Building Information for 1308 Moonshadow Lane
- Stories1 Story/F.R.O.G.
- Year Built2003
- Lot Size0.0000 Acres
Payment Calculator
Term
Interest
Home Price
Down Payment
The Payment Calculator is for illustrative purposes only. Read More
Property Information for 1308 Moonshadow Lane
Summary
Location and General Information
- Community Features: Clubhouse, Recreation Area, Sidewalks, Street Lights
- Directions: Use GPS for directions.
- View: City
- Coordinates: 35.309097,-81.547503
School Information
- Elementary School: Elizabeth
- Middle School: Shelby
- High School: Shelby
Taxes and HOA Information
- Parcel Number: 51800
- Tax Legal Description: #53-54 PB20-77GREYFOXFRST MP2
Virtual Tour
Parking
- Open Parking: No
Interior and Exterior Features
Interior Features
- Cooling: Ceiling Fan(s), Central Air, Electric
- Heating: Electric, Natural Gas
- Appliances: Convection Microwave, Convection Oven, Dishwasher, Electric Oven, Electric Water Heater, Gas Cooktop, Microwave, Plumbed For Ice Maker, Refrigerator with Ice Maker, Washer/Dryer
- Fireplace Features: Fire Pit, Gas Log, Great Room
- Flooring: Tile, Wood
- Interior Features: Central Vacuum, Entrance Foyer, Kitchen Island, Open Floorplan, Split Bedroom, Walk-In Closet(s), Whirlpool
- Levels/Stories: 1 Story/F.R.O.G.
- Other Equipment: Surround Sound
- Window Features: Insulated Window(s)
- Foundation: Crawl Space
- Total Half Baths: 1
- Bathrooms Total Integer: 3
Exterior Features
- Construction Materials: Brick Full
- Fencing: Back Yard, Electric, Fenced, Invisible
- Patio And Porch Features: Deck, Front Porch, Patio, Rear Porch, Screened
- Pool Features: None
- Road Surface Type: Concrete, Paved
- Roof Type: Shingle
- Security Features: Carbon Monoxide Detector(s), Security System, Smoke Detector(s)
- Laundry Features: Gas Dryer Hookup, Inside, Laundry Room, Main Level, Washer Hookup
- Pool Private: No
Property
Utilities
- Sewer: Public Sewer
- Utilities: Cable Available, Natural Gas, Underground Utilities
- Water Source: City
Property and Assessments
- Home Warranty: No
Green Features
Lot Information
- Above Grade Finished Area: 2750
- Lot Features: Corner Lot, Level
Rental
Rent Information
- Land Lease: No
Public Records for 1308 Moonshadow Lane
Home Facts
- Beds4
- Baths2
- Above Grade Finished2,750 SqFt
- Stories1 Story/F.R.O.G.
- Lot Size0.0000 Acres
- StyleSingle Family Residence
- Year Built2003
- APN51800
- CountyCleveland


