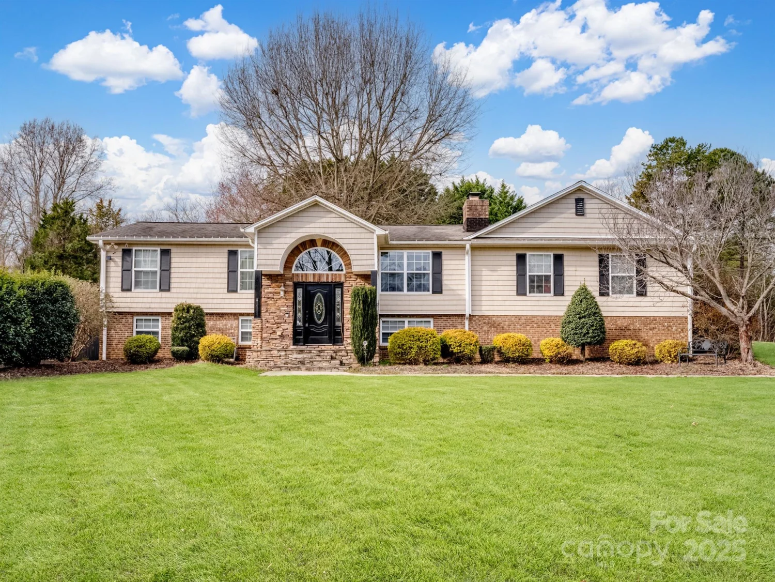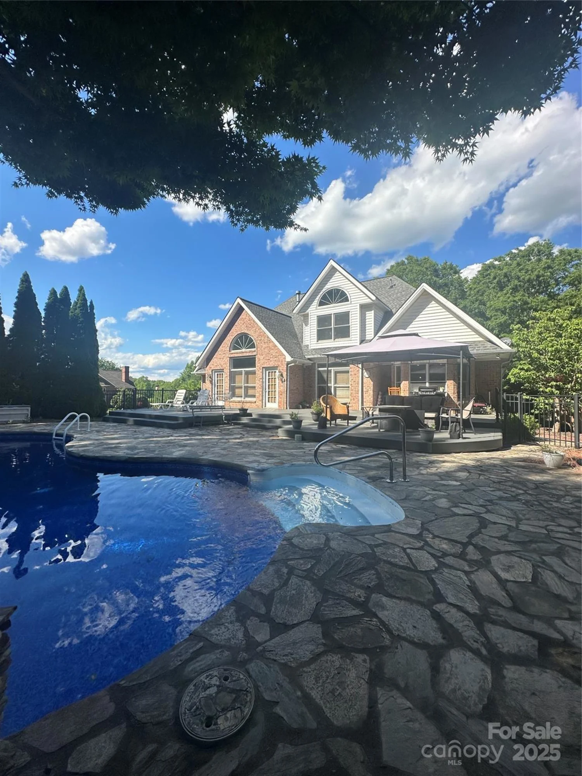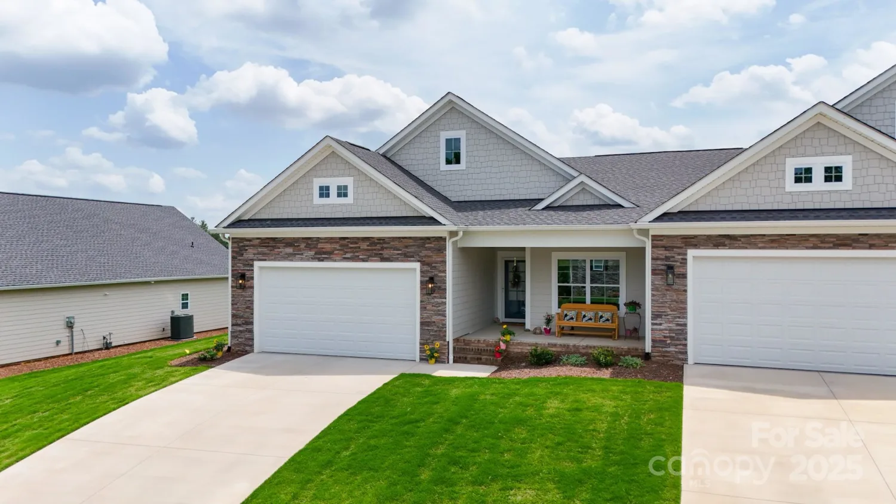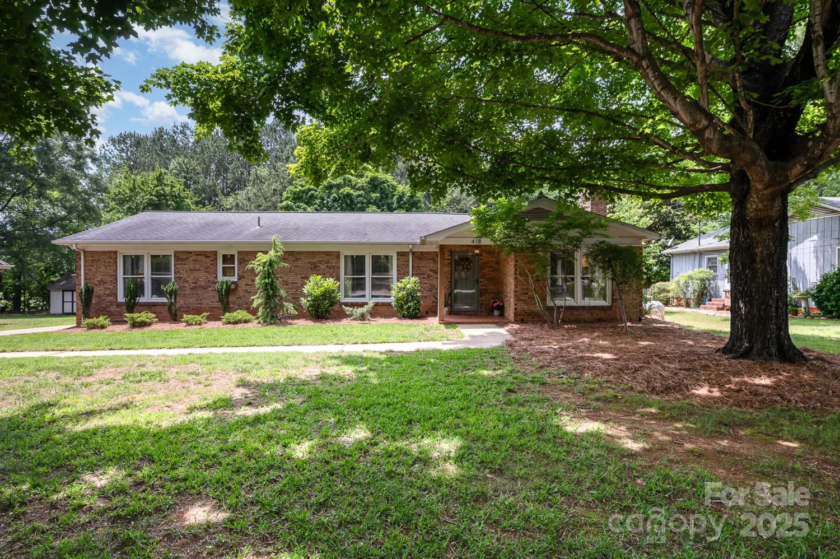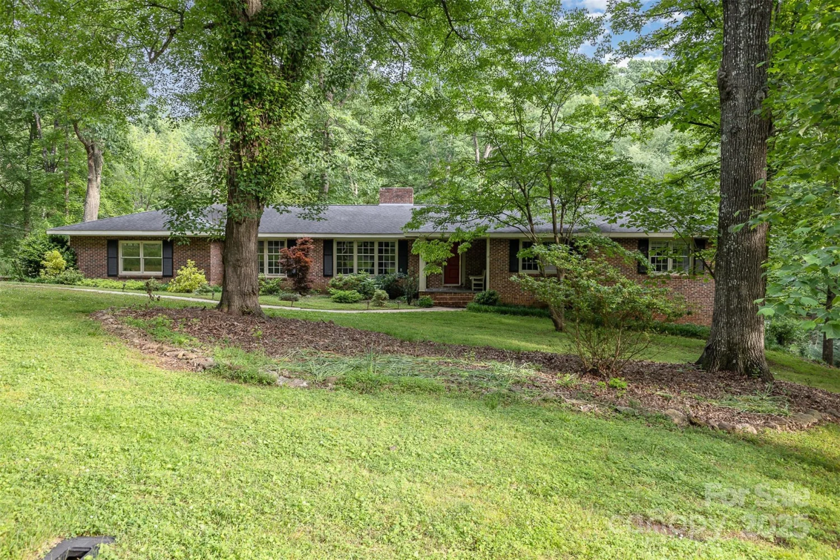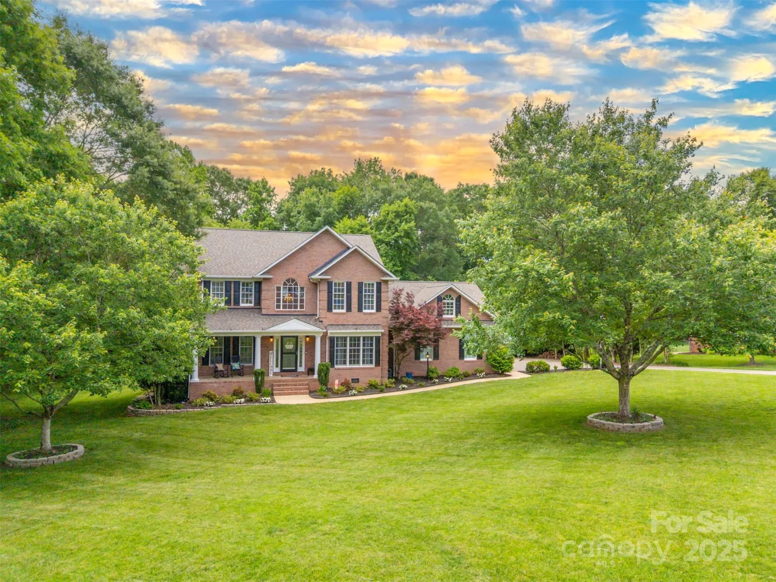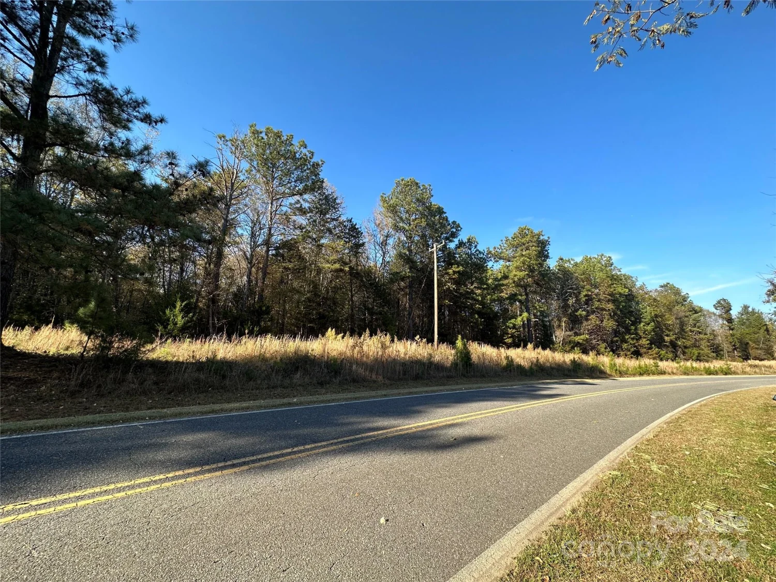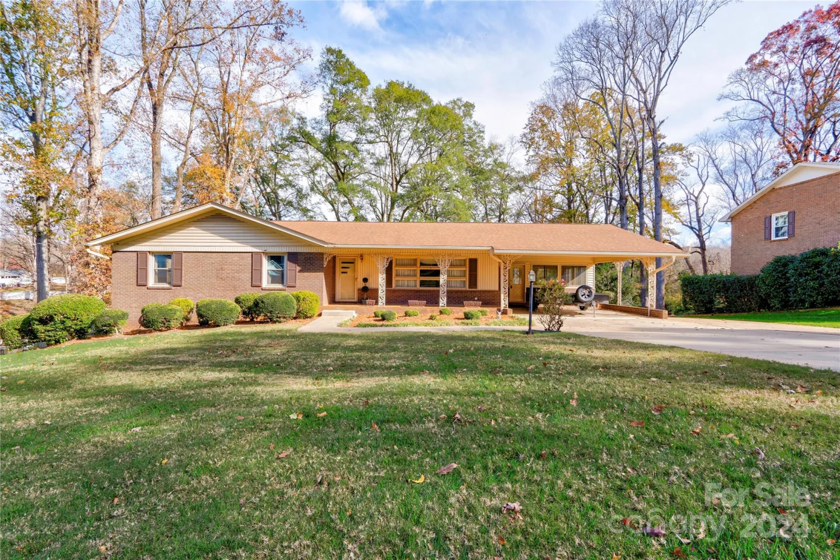1246 bob falls roadShelby, NC 28150
1246 bob falls roadShelby, NC 28150
Description
Thoughtfully designed from top to bottom, this new construction ranch is surrounded by 3 acres of privacy, amazing outdoor living space & home that blends style & functionality! The front porch welcomes you into the open floorplan w/ high cathedral ceilings, wide plank LVP flrs, wainscotting & statement frpl in the living rm. Stunning kitchen w/ huge island, quartz ctrs, hood vent & gorgeous chandelier plus dining area. Relax in the gorgeous primary encased in wainscotting, dble tray ceiling, walk-in closet & show stopper bath boasting a HUGE glass & tile shower, sep tub & dual vanity! There are 2 add'l bedrms, powder rm, hall bath w/ tile shower, decorative front door, sep laundry rm, 2-car garage w/ attic storage, modern finishes! Enjoy coffee on the front porch, gatherings on the rear porch & TONS of recreation space in your yard! 10-year Structural Warranty Included! Approx 4 miles to new 74 bypass, 8 miles to Gardner Webb Univ, 9 milesto uptown Shelby & pay only County taxes!
Property Details for 1246 Bob Falls Road
- Subdivision ComplexNone
- Architectural StyleTransitional
- Num Of Garage Spaces2
- Parking FeaturesAttached Garage
- Property AttachedNo
LISTING UPDATED:
- StatusComing Soon
- MLS #CAR4263368
- Days on Site0
- MLS TypeResidential
- Year Built2025
- CountryCleveland
LISTING UPDATED:
- StatusComing Soon
- MLS #CAR4263368
- Days on Site0
- MLS TypeResidential
- Year Built2025
- CountryCleveland
Building Information for 1246 Bob Falls Road
- StoriesOne
- Year Built2025
- Lot Size0.0000 Acres
Payment Calculator
Term
Interest
Home Price
Down Payment
The Payment Calculator is for illustrative purposes only. Read More
Property Information for 1246 Bob Falls Road
Summary
Location and General Information
- Coordinates: 35.34361537,-81.64331382
School Information
- Elementary School: Springmore
- Middle School: Crest
- High School: Crest
Taxes and HOA Information
- Parcel Number: 67370
- Tax Legal Description: 3.00 AC PB 49-194
Virtual Tour
Parking
- Open Parking: No
Interior and Exterior Features
Interior Features
- Cooling: Central Air
- Heating: Heat Pump
- Appliances: Dishwasher, Disposal, Electric Range, Electric Water Heater, Exhaust Hood, Refrigerator with Ice Maker
- Fireplace Features: Electric, Living Room
- Flooring: Tile, Vinyl
- Interior Features: Kitchen Island, Open Floorplan, Pantry, Split Bedroom, Walk-In Closet(s)
- Levels/Stories: One
- Window Features: Insulated Window(s)
- Foundation: Slab
- Total Half Baths: 1
- Bathrooms Total Integer: 3
Exterior Features
- Construction Materials: Fiber Cement, Vinyl
- Patio And Porch Features: Front Porch, Rear Porch
- Pool Features: None
- Road Surface Type: Concrete, Gravel, Paved
- Roof Type: Shingle
- Security Features: Smoke Detector(s)
- Laundry Features: Laundry Room, Main Level
- Pool Private: No
Property
Utilities
- Sewer: Septic Installed
- Water Source: County Water
Property and Assessments
- Home Warranty: No
Green Features
Lot Information
- Above Grade Finished Area: 1664
Rental
Rent Information
- Land Lease: No
Public Records for 1246 Bob Falls Road
Home Facts
- Beds3
- Baths2
- Above Grade Finished1,664 SqFt
- StoriesOne
- Lot Size0.0000 Acres
- StyleSingle Family Residence
- Year Built2025
- APN67370
- CountyCleveland


