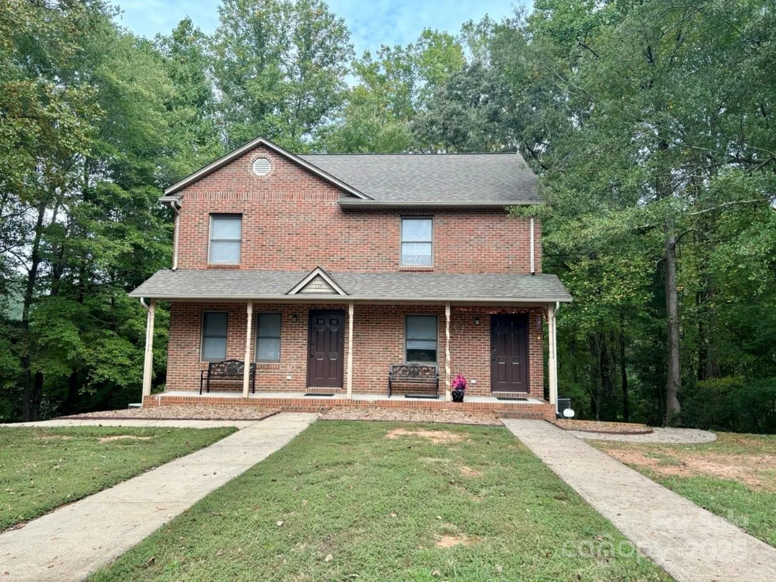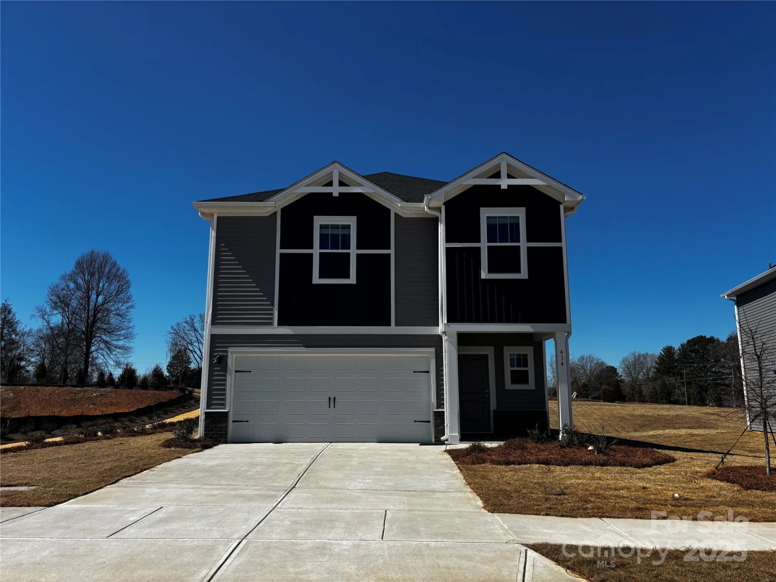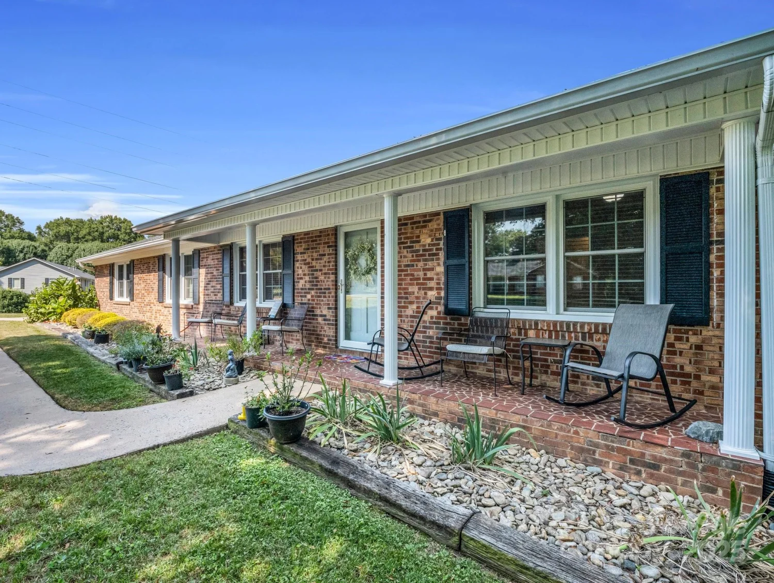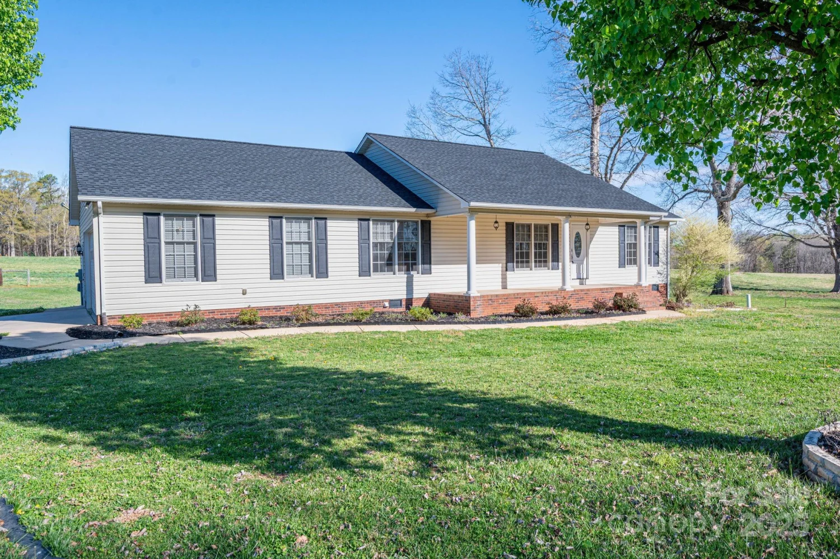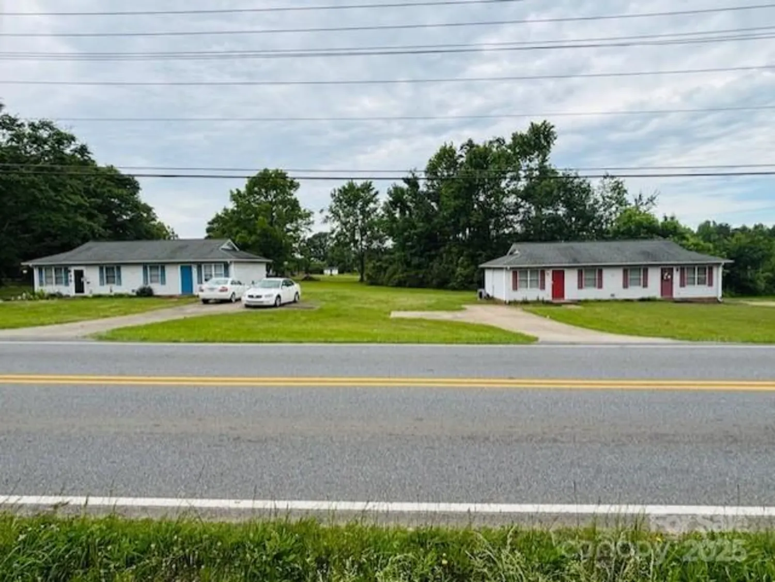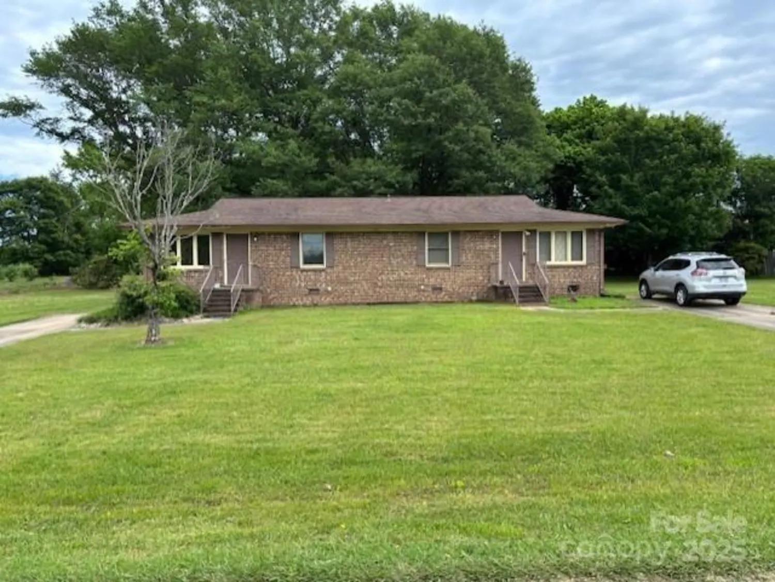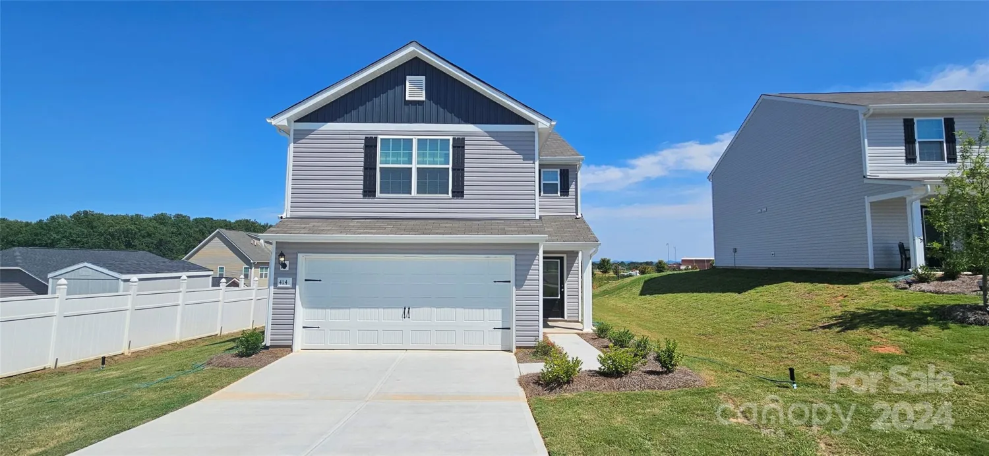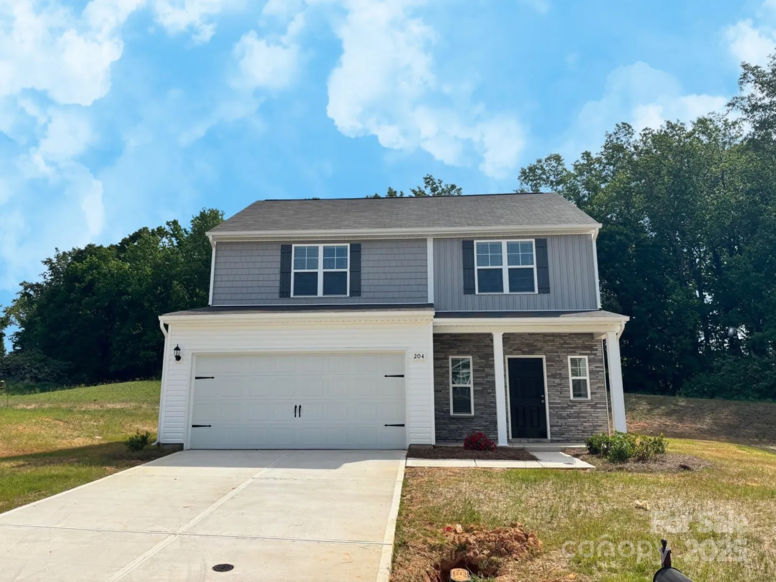122 a deer brook drive unit aShelby, NC 28150
122 a deer brook drive unit aShelby, NC 28150
Description
Looking for a FROG? You’ve just met your prince! This rare and stunning end-unit townhome backs to the golf course and is truly one of a kind in the subdivision. Features include a flex space with half bath, custom luxury vinyl plank flooring, in-floor outlets, and a built-in networking package. The open-concept kitchen offers a large island, upgraded lighting, quartz countertops, and an upgraded stove. Enjoy two spacious main floor primary bedrooms, one with a private ensuite and walk-in closet. Bonus laundry room storage and extra closet space in place of the drop zone. The bright sunroom offers golf course views and a relaxing retreat. Move-in-ready and loaded with modern comfort, smart tech, and style. Schedule your private showing today!
Property Details for 122 A Deer Brook Drive Unit A
- Subdivision ComplexThe Townes at Deer Brook
- Architectural StyleCottage
- Num Of Garage Spaces2
- Parking FeaturesAttached Garage, Garage Door Opener, Garage Faces Front
- Property AttachedNo
LISTING UPDATED:
- StatusComing Soon
- MLS #CAR4258533
- Days on Site0
- HOA Fees$150 / month
- MLS TypeResidential
- Year Built2024
- CountryCleveland
LISTING UPDATED:
- StatusComing Soon
- MLS #CAR4258533
- Days on Site0
- HOA Fees$150 / month
- MLS TypeResidential
- Year Built2024
- CountryCleveland
Building Information for 122 A Deer Brook Drive Unit A
- StoriesTwo
- Year Built2024
- Lot Size0.0000 Acres
Payment Calculator
Term
Interest
Home Price
Down Payment
The Payment Calculator is for illustrative purposes only. Read More
Property Information for 122 A Deer Brook Drive Unit A
Summary
Location and General Information
- Coordinates: 35.34025,-81.503511
School Information
- Elementary School: Fallston School
- Middle School: Burns Middle
- High School: Burns
Taxes and HOA Information
- Parcel Number: 66761
- Tax Legal Description: 076AC PB49-57 RD 1985 Deer Brook S/D Townhome
Virtual Tour
Parking
- Open Parking: No
Interior and Exterior Features
Interior Features
- Cooling: Heat Pump
- Heating: Heat Pump
- Appliances: Dishwasher, Electric Oven, Microwave
- Basement: Other
- Flooring: Vinyl
- Interior Features: Attic Walk In
- Levels/Stories: Two
- Other Equipment: Network Ready
- Foundation: Slab
- Total Half Baths: 1
- Bathrooms Total Integer: 3
Exterior Features
- Construction Materials: Hardboard Siding, Stone
- Pool Features: None
- Road Surface Type: Concrete, Paved
- Roof Type: Shingle
- Laundry Features: Electric Dryer Hookup, Laundry Room, Washer Hookup
- Pool Private: No
Property
Utilities
- Sewer: Shared Septic
- Water Source: County Water
Property and Assessments
- Home Warranty: No
Green Features
Lot Information
- Above Grade Finished Area: 2110
Multi Family
- # Of Units In Community: Unit A
Rental
Rent Information
- Land Lease: No
Public Records for 122 A Deer Brook Drive Unit A
Home Facts
- Beds3
- Baths2
- Above Grade Finished2,110 SqFt
- StoriesTwo
- Lot Size0.0000 Acres
- StyleTownhouse
- Year Built2024
- APN66761
- CountyCleveland


