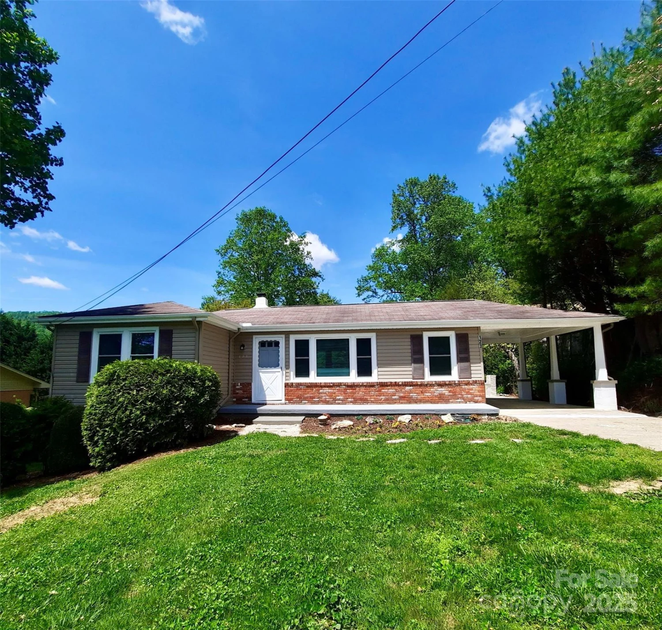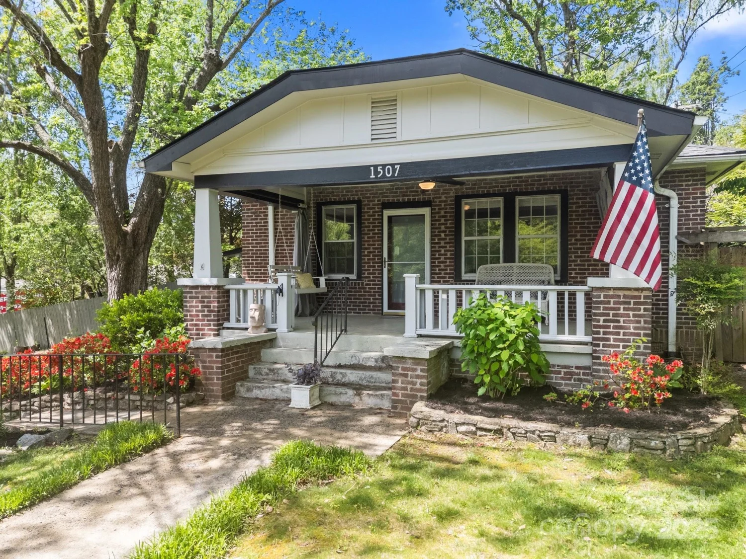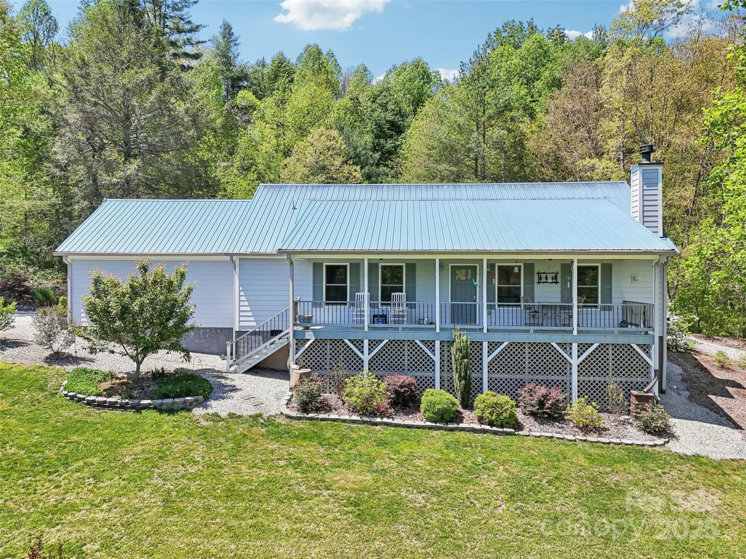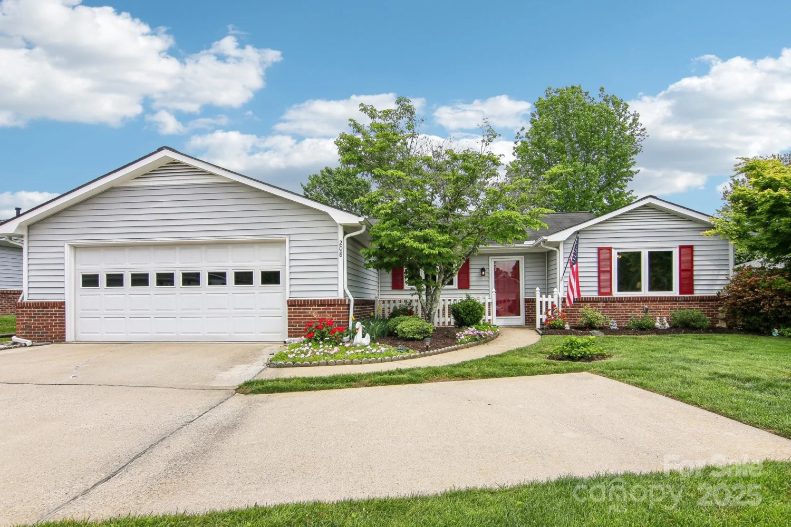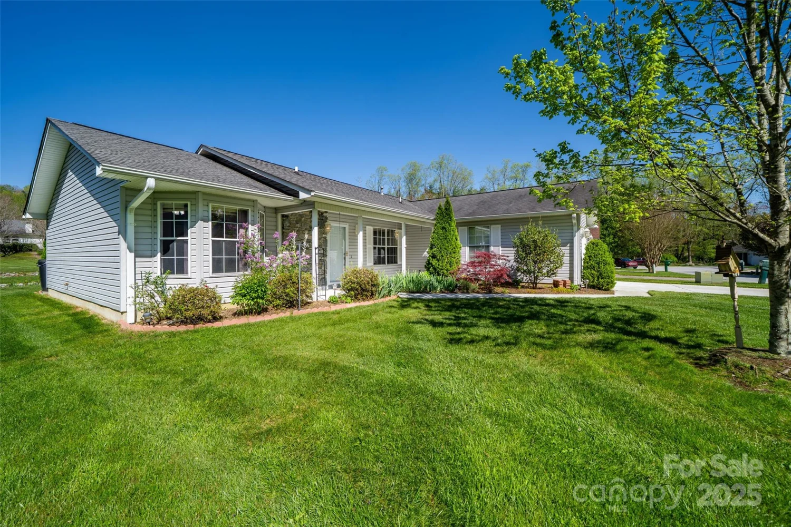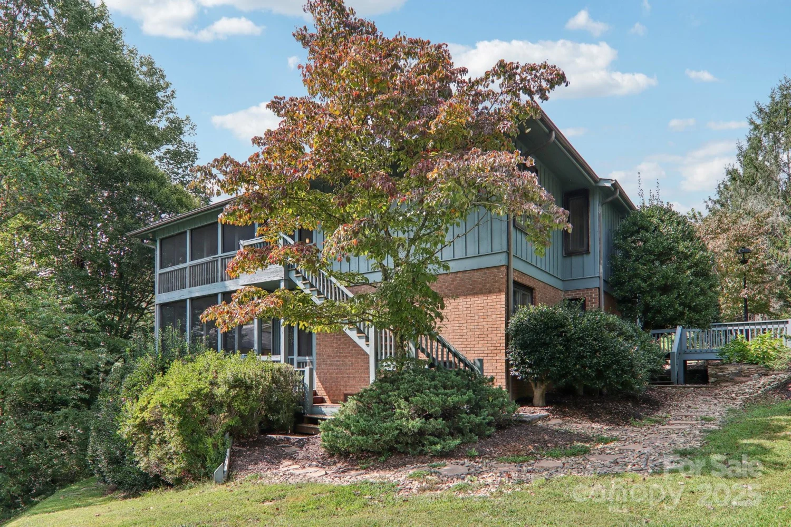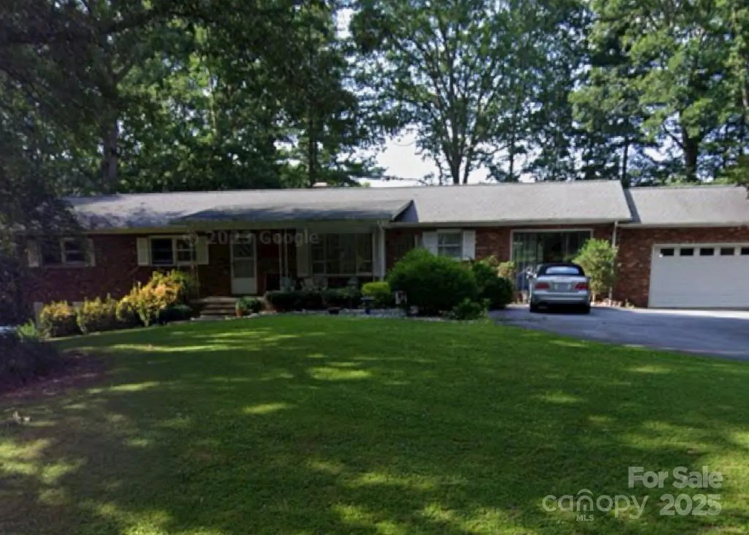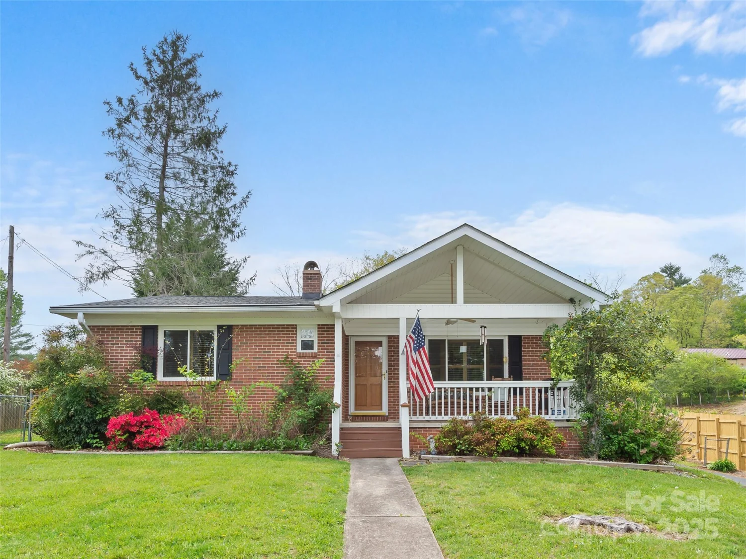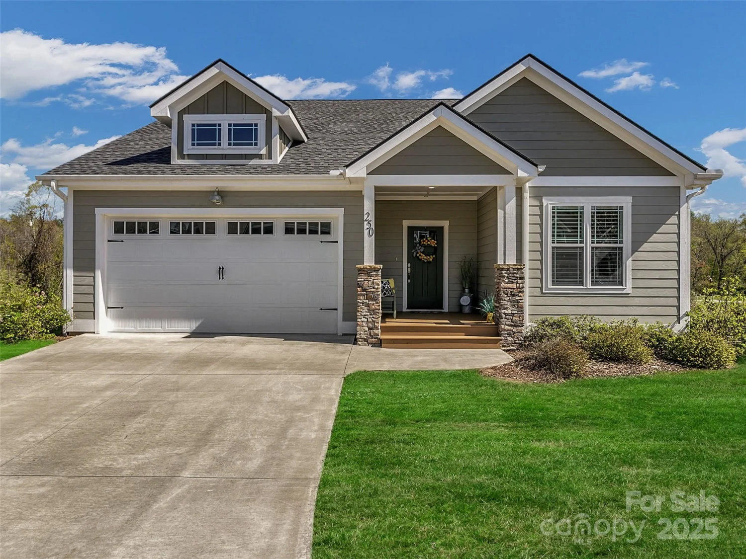2512 brevard roadHendersonville, NC 28791
2512 brevard roadHendersonville, NC 28791
Description
So many improvements to this multi-level property. New architectural shingle roof in March 2025 and metal roof on covered rear porch in 2024, HVAC in 2020, newer septic for 3 bedroom permit and newer tilt-in vinyl windows. The "on demand" hot water heater is economical. French doors open to a formal living room and dining room with the spacious kitchen open to a main level family room with woodburning f/p. The kitchen offers 42 inch cabinetry and an additional counter space with stools for a quick meal on the go! Step down from the foyer to an oversized double garage and step down again to a partial basement great for storage. The rear porch is a favorite spot for morning coffee or dining alfresco. Owner's suite features a full bath with a walk-in closet. Minutes to downtown Hendersonville and easy access to the Ecusta trail. Although some cosmetic updating may be desired the owners have focused on the most important elements to allow the new owners to create their own vision.
Property Details for 2512 Brevard Road
- Subdivision ComplexGreen Acres
- Architectural StyleTraditional
- ExteriorStorage
- Num Of Garage Spaces2
- Parking FeaturesDriveway
- Property AttachedNo
- Waterfront FeaturesNone
LISTING UPDATED:
- StatusActive
- MLS #CAR4237635
- Days on Site42
- MLS TypeResidential
- Year Built1973
- CountryHenderson
Location
Listing Courtesy of Weichert Realtors Mountain Executives - Janet Brown
LISTING UPDATED:
- StatusActive
- MLS #CAR4237635
- Days on Site42
- MLS TypeResidential
- Year Built1973
- CountryHenderson
Building Information for 2512 Brevard Road
- StoriesTri-Level
- Year Built1973
- Lot Size0.0000 Acres
Payment Calculator
Term
Interest
Home Price
Down Payment
The Payment Calculator is for illustrative purposes only. Read More
Property Information for 2512 Brevard Road
Summary
Location and General Information
- Directions: From Downtown Hendersonville, Take 64 toward Brevard approx. 2 miles past Blythe Street.
- Coordinates: 35.328163,-82.509285
School Information
- Elementary School: Henderson
- Middle School: Rugby
- High School: West
Taxes and HOA Information
- Parcel Number: 108081
- Tax Legal Description: SPOT FARM LOB
Virtual Tour
Parking
- Open Parking: No
Interior and Exterior Features
Interior Features
- Cooling: Central Air
- Heating: Central, Forced Air, Natural Gas
- Appliances: Dishwasher, Electric Range, Gas Water Heater, Microwave
- Basement: Partial
- Fireplace Features: Family Room, Wood Burning
- Flooring: Carpet, Tile, Vinyl
- Interior Features: Attic Other
- Levels/Stories: Tri-Level
- Foundation: Basement
- Bathrooms Total Integer: 2
Exterior Features
- Construction Materials: Brick Partial, Wood
- Patio And Porch Features: Covered, Rear Porch
- Pool Features: None
- Road Surface Type: Concrete, Paved
- Roof Type: Shingle
- Laundry Features: Main Level
- Pool Private: No
Property
Utilities
- Sewer: Septic Installed
- Utilities: Cable Connected
- Water Source: City
Property and Assessments
- Home Warranty: No
Green Features
Lot Information
- Above Grade Finished Area: 1685
- Waterfront Footage: None
Rental
Rent Information
- Land Lease: No
Public Records for 2512 Brevard Road
Home Facts
- Beds3
- Baths2
- Above Grade Finished1,685 SqFt
- StoriesTri-Level
- Lot Size0.0000 Acres
- StyleSingle Family Residence
- Year Built1973
- APN108081
- CountyHenderson


